
Knockwellan Park, Waterside, Derry, BT47
Sold STC - - £175,000
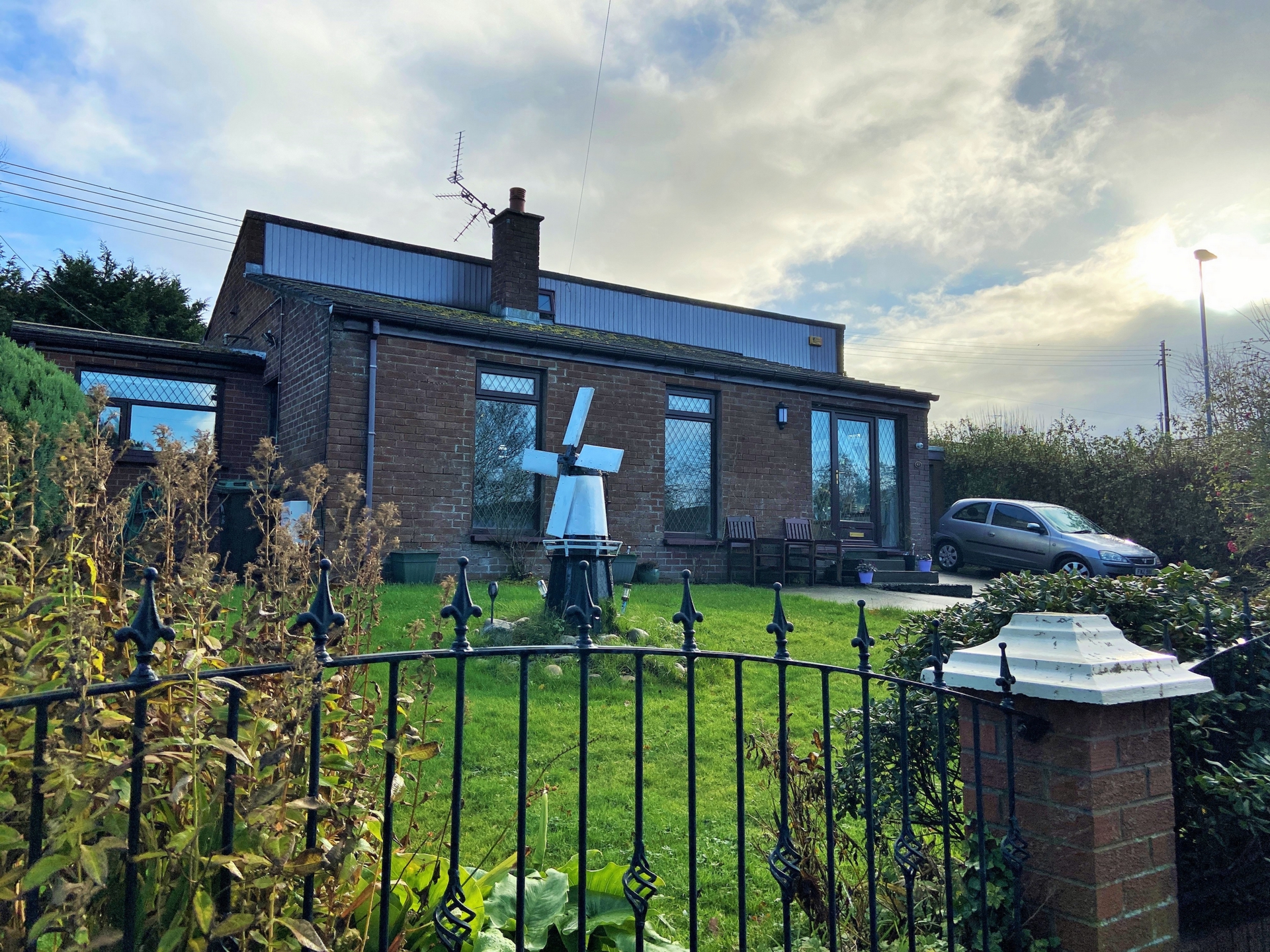
4 Bedrooms, 2 Receptions, 1 Bathroom, Bungalow

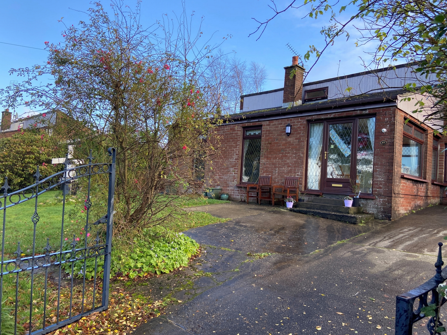
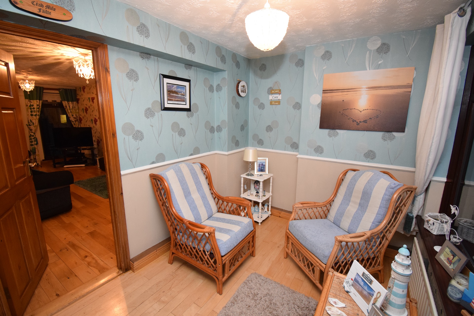
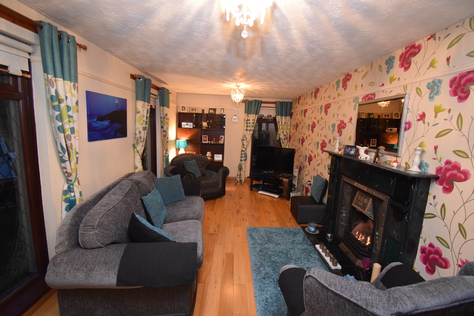
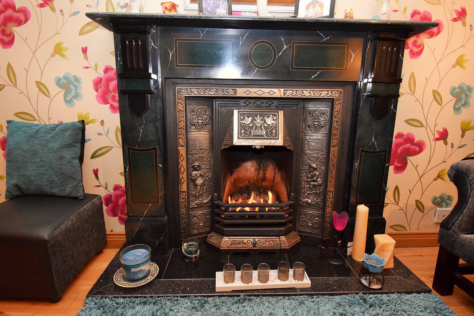
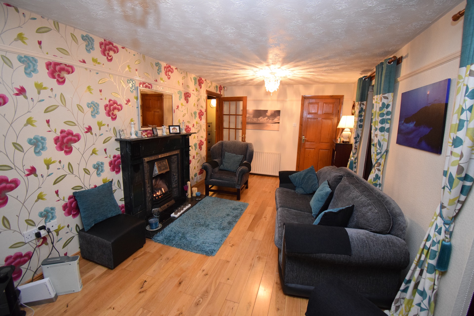
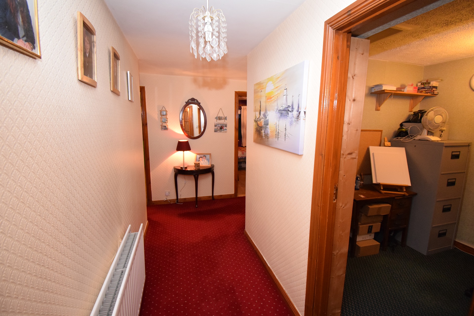
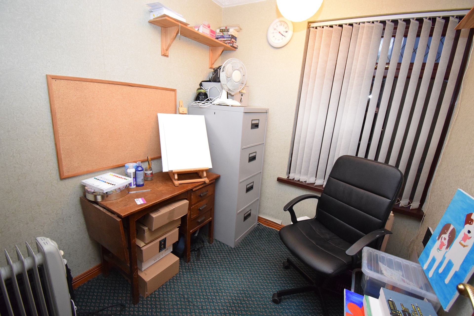
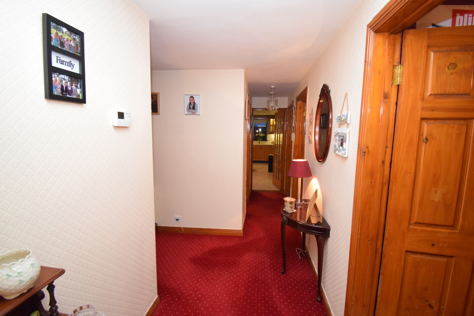
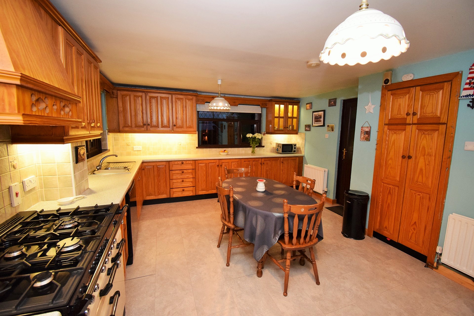
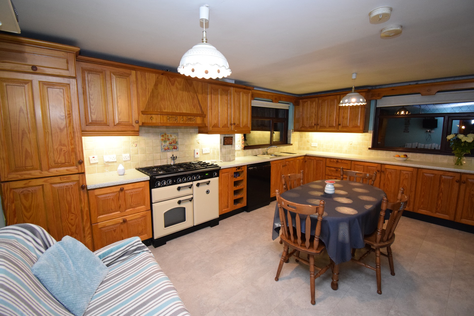
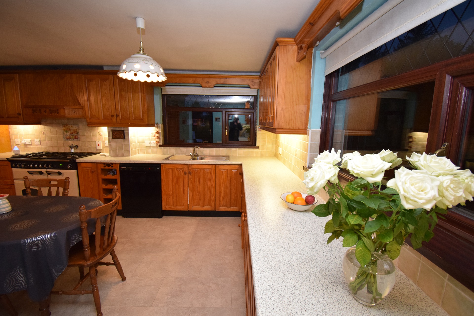
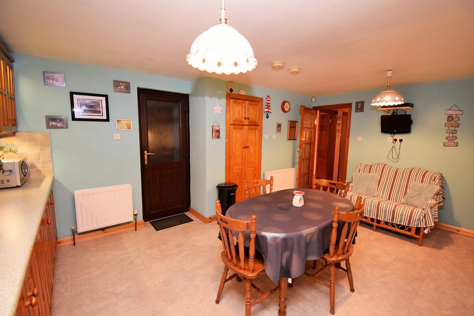
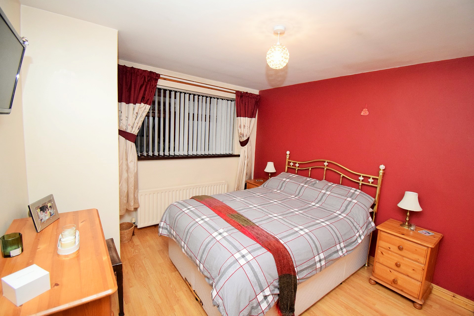

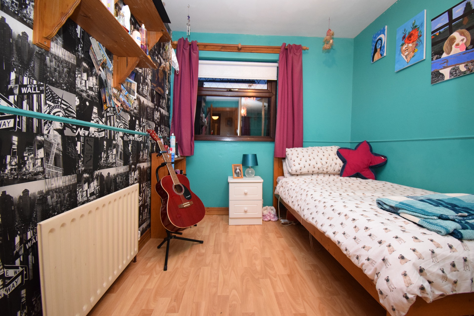
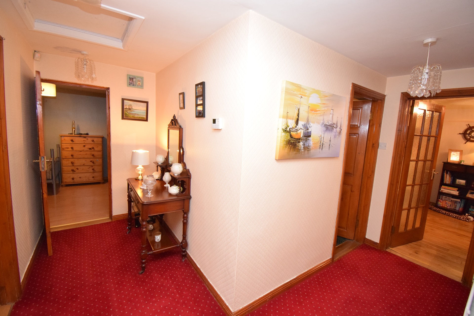
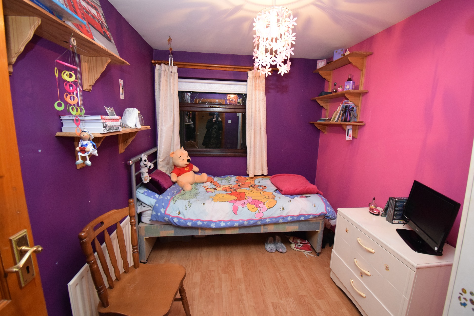
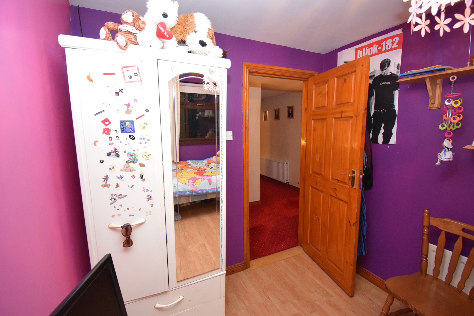
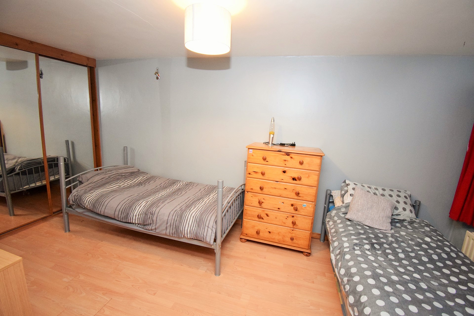
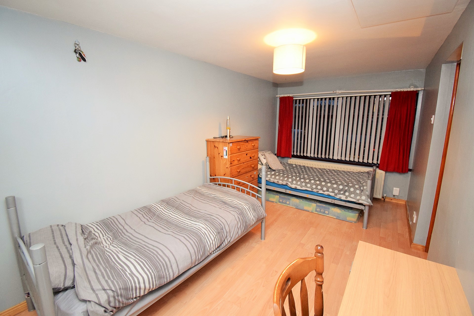
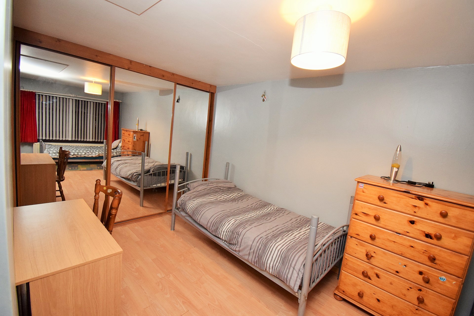
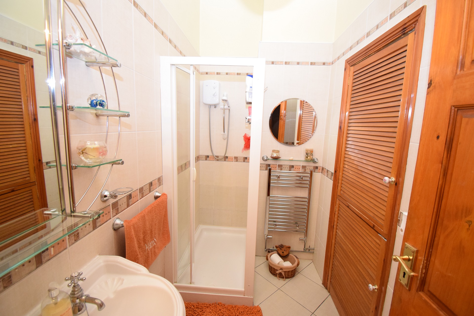
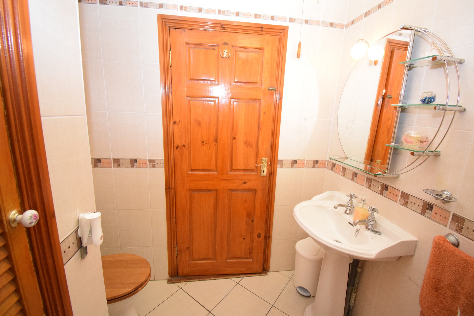
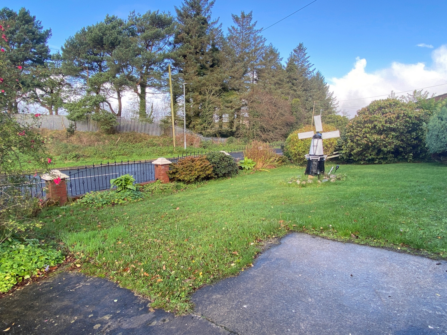
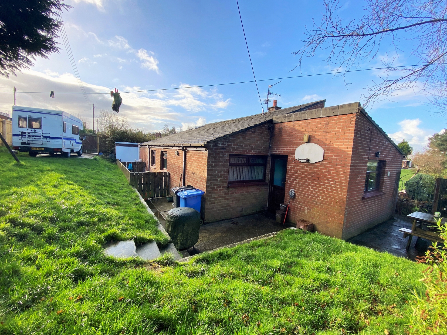
Exterior Features | ||||
| - | Driveways to both front & rear of property | |||
| - | Gardens surrounding | |||
| - | Outside light & taps | |||
| Garage | With up and over door, light, power points, plumbed for washing machine | |||
| | | |||
| Sun Room / Entrance Porch | 10'8" x 0'0" (3.25m x 0.00m) Solid wooden floor, this room offers a seating area away from the main body of the house and could be classed as a 3rd reception room. | |||
| Lounge | 20'2" x 9'10" (6.15m x 3.00m) Gas fire set in slate firepace with tiled hearth, semi-solid wooden floor | |||
| Kitchen | 17'2" x 12'0" (5.23m x 3.66m) Eye and low level units, 1 1/2 stainless steel sink unit with mixer tap, dual aspect, back door to garden, tiled floor | |||
| Bedroom 1 | 12'3" x 10'1" (3.73m x 3.07m) Built in sliderobes, laminated wooden floor | |||
| Bedroom 2 | 10'0" x 10'0" (3.05m x 3.05m) Laminated floor, built in sliderobes | |||
| Bedroom 3 | 10'0" x 7'6" (3.05m x 2.29m) Laminated wooden floor | |||
| Bedroom 4 | 15'11" x 8'2" (4.85m x 2.49m) Built in sliderobes, laimated wooden floor, access to roofspace which has been floored and had a velux window | |||
| Study | 7'7" x 6'8" (2.31m x 2.03m) Carpet | |||
| Bedroom | With wc, wash hand basin, shower, tiled floor, hotpress |
Branch Address
3 Queen Street
Derry
Northern Ireland
BT48 7EF
3 Queen Street
Derry
Northern Ireland
BT48 7EF
Reference: LOCEA_000621
IMPORTANT NOTICE
Descriptions of the property are subjective and are used in good faith as an opinion and NOT as a statement of fact. Please make further enquiries to ensure that our descriptions are likely to match any expectations you may have of the property. We have not tested any services, systems or appliances at this property. We strongly recommend that all the information we provide be verified by you on inspection, and by your Surveyor and Conveyancer.