
Brockagh Road, Eglinton, Derry, BT47
Sold STC - - £95,000
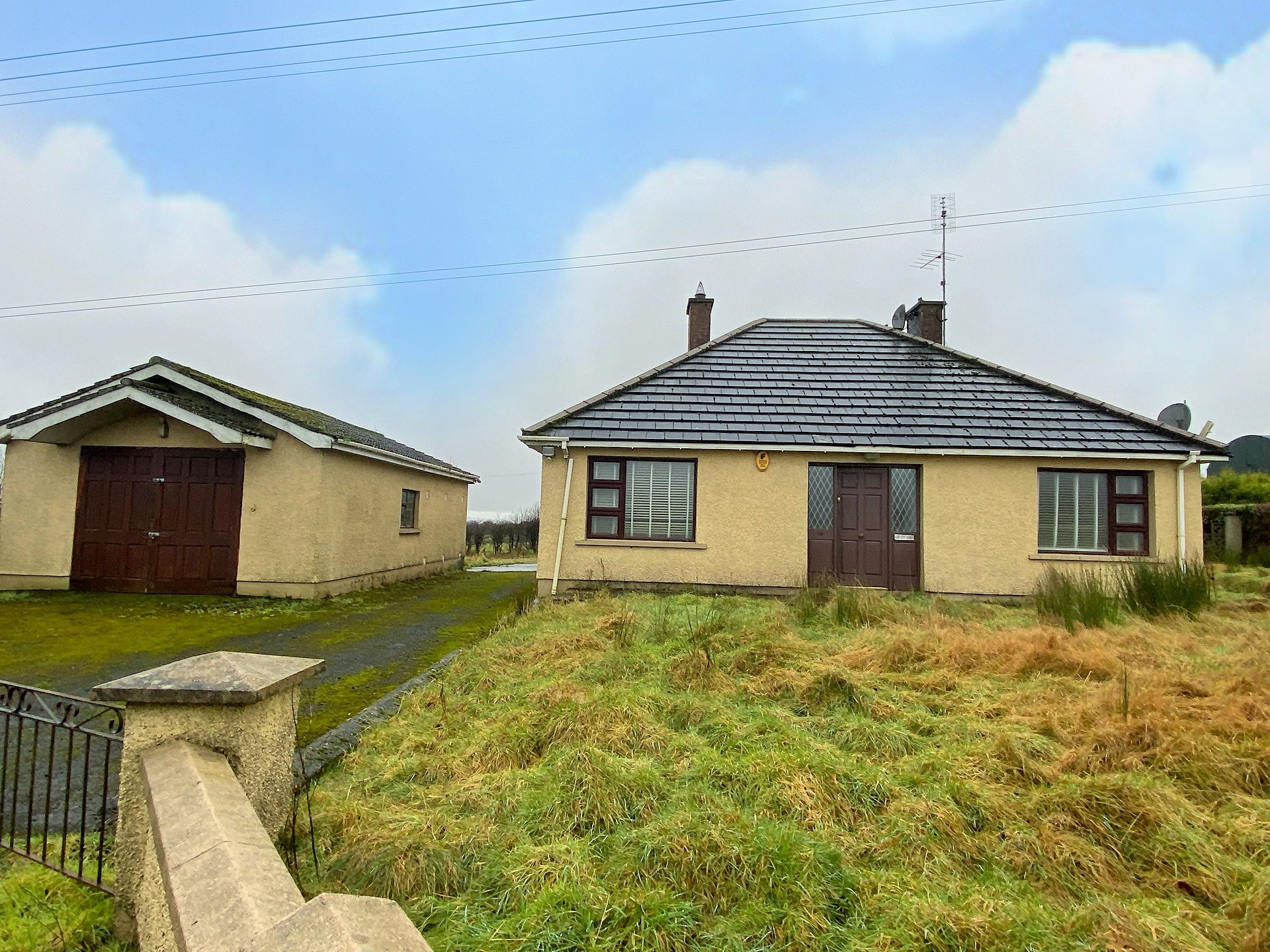
3 Bedrooms, 1 Reception, 1 Bathroom, Bungalow

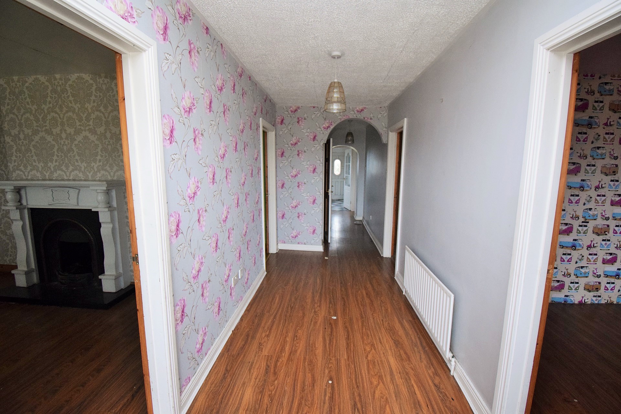
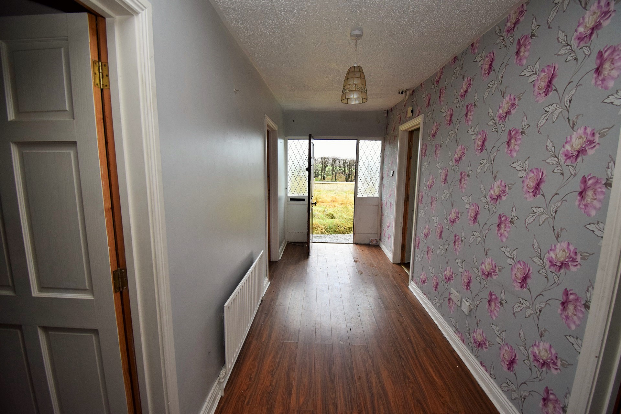
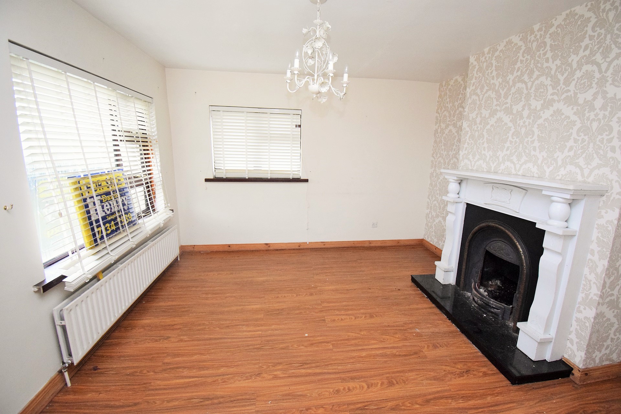
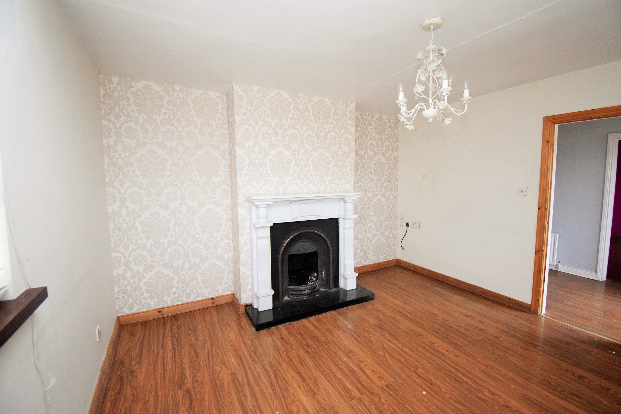
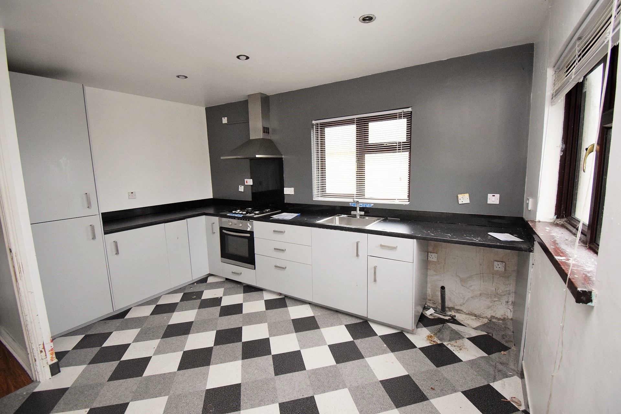
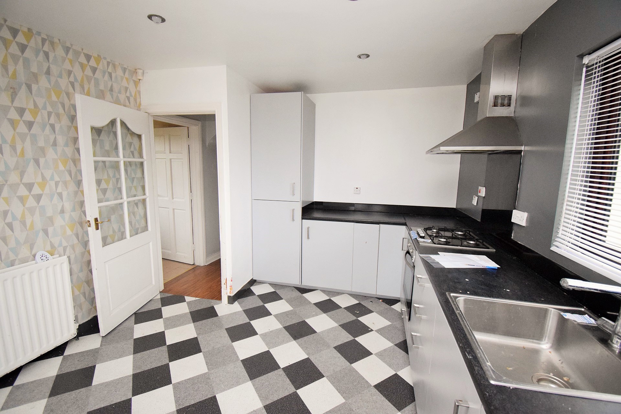
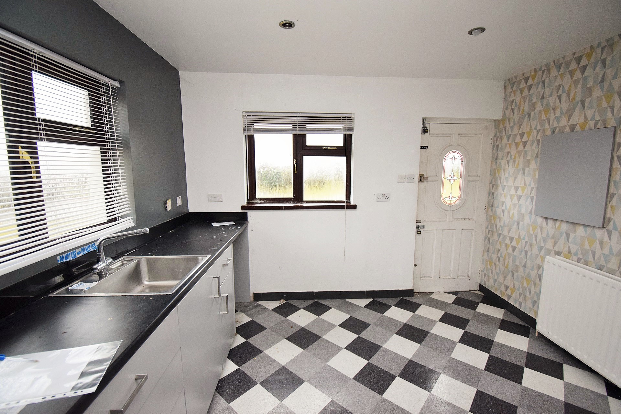
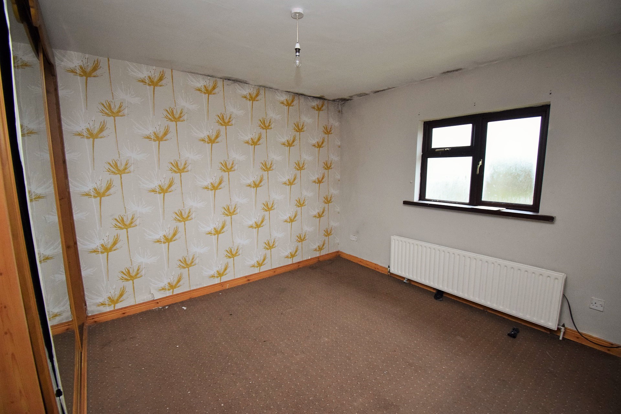
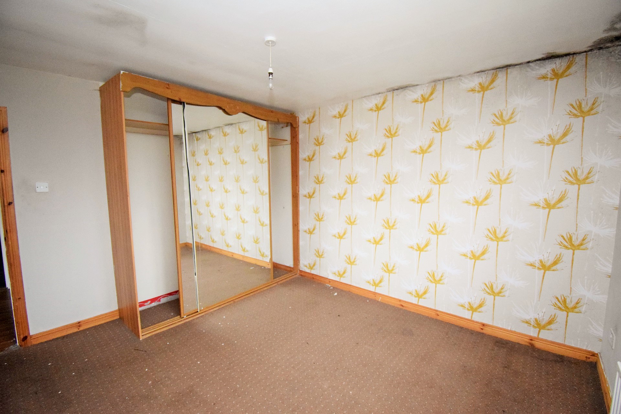
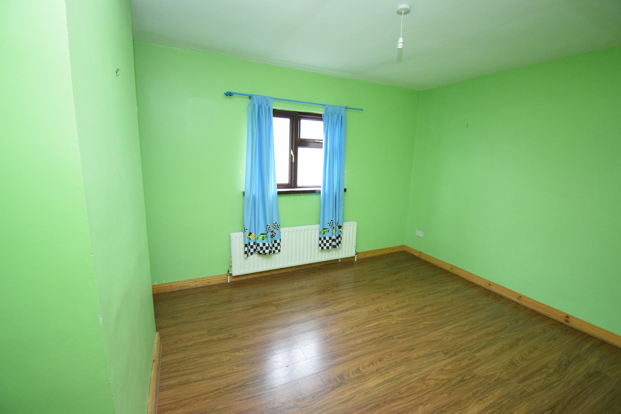
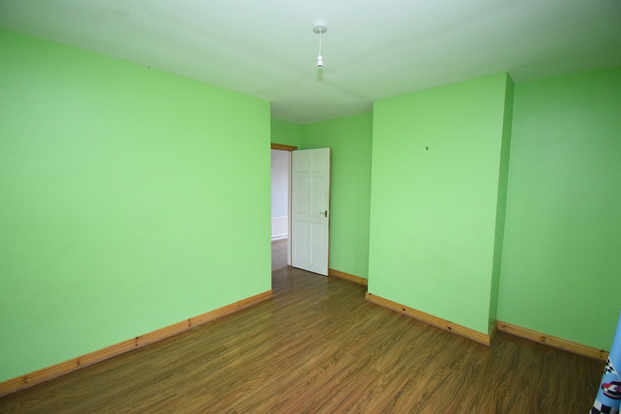
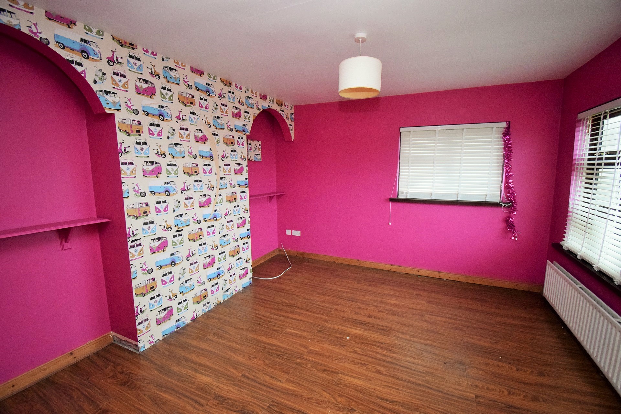
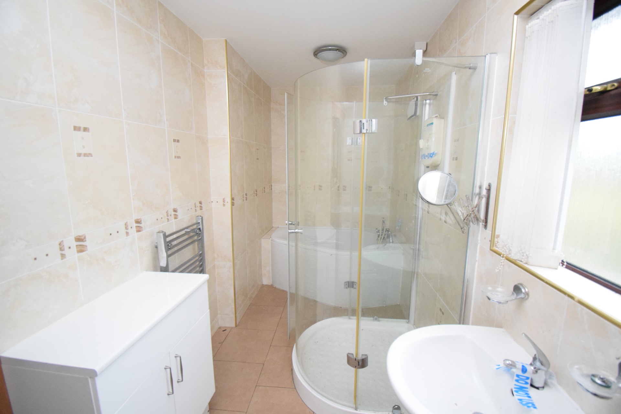
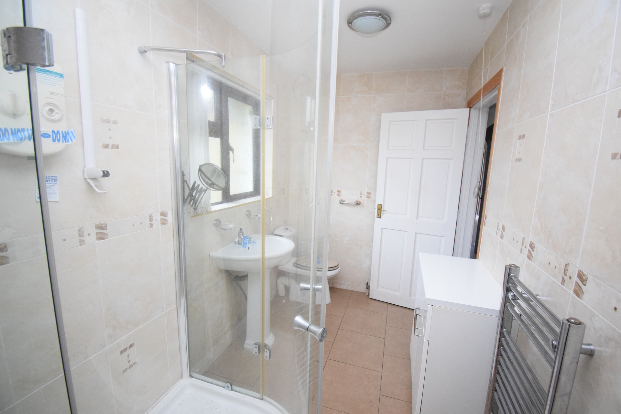
| Entrance Hall | With laminated wooden floor, hotpress & storage cupboards | |||
| Lounge | 12'9" x 12'2" (3.89m x 3.71m) Open fire with surround, laminated wooden floor | |||
| Kitchen | 13'4" x 11'0" (4.06m x 3.35m) With eye and low level units, gas hob, electric over & extrcactor fan, stainless steel sink unit with mixer tap, back door to garden | |||
| Bedroom 1 | 12'9" x 12'8" (3.89m x 3.86m) (To widest points) With built in sliderobes, | |||
| Bedroom 2 | 12'9" x 12'8" (3.89m x 3.86m) (To widest points) | |||
| Bedroom 3 | 12'8" x 11'0" (3.86m x 3.35m) (To widest points) | |||
| Bathroom | With wc, wash hand basin, bath, separate shower unit, heated towel rail, tiled floor, fully tiled walls | |||
Exterior Features | ||||
| Detached Garage | With front double doors | |||
| - | Surrounding gardens | |||
| - | Gated driveway | |||
| | |
Branch Address
3 Queen Street
Derry
Northern Ireland
BT48 7EF
3 Queen Street
Derry
Northern Ireland
BT48 7EF
Reference: LOCEA_000635
IMPORTANT NOTICE
Descriptions of the property are subjective and are used in good faith as an opinion and NOT as a statement of fact. Please make further enquiries to ensure that our descriptions are likely to match any expectations you may have of the property. We have not tested any services, systems or appliances at this property. We strongly recommend that all the information we provide be verified by you on inspection, and by your Surveyor and Conveyancer.