
Ebrington Lane, Limavady Road, Waterside, Derry, BT47
Sold STC - - £290,000
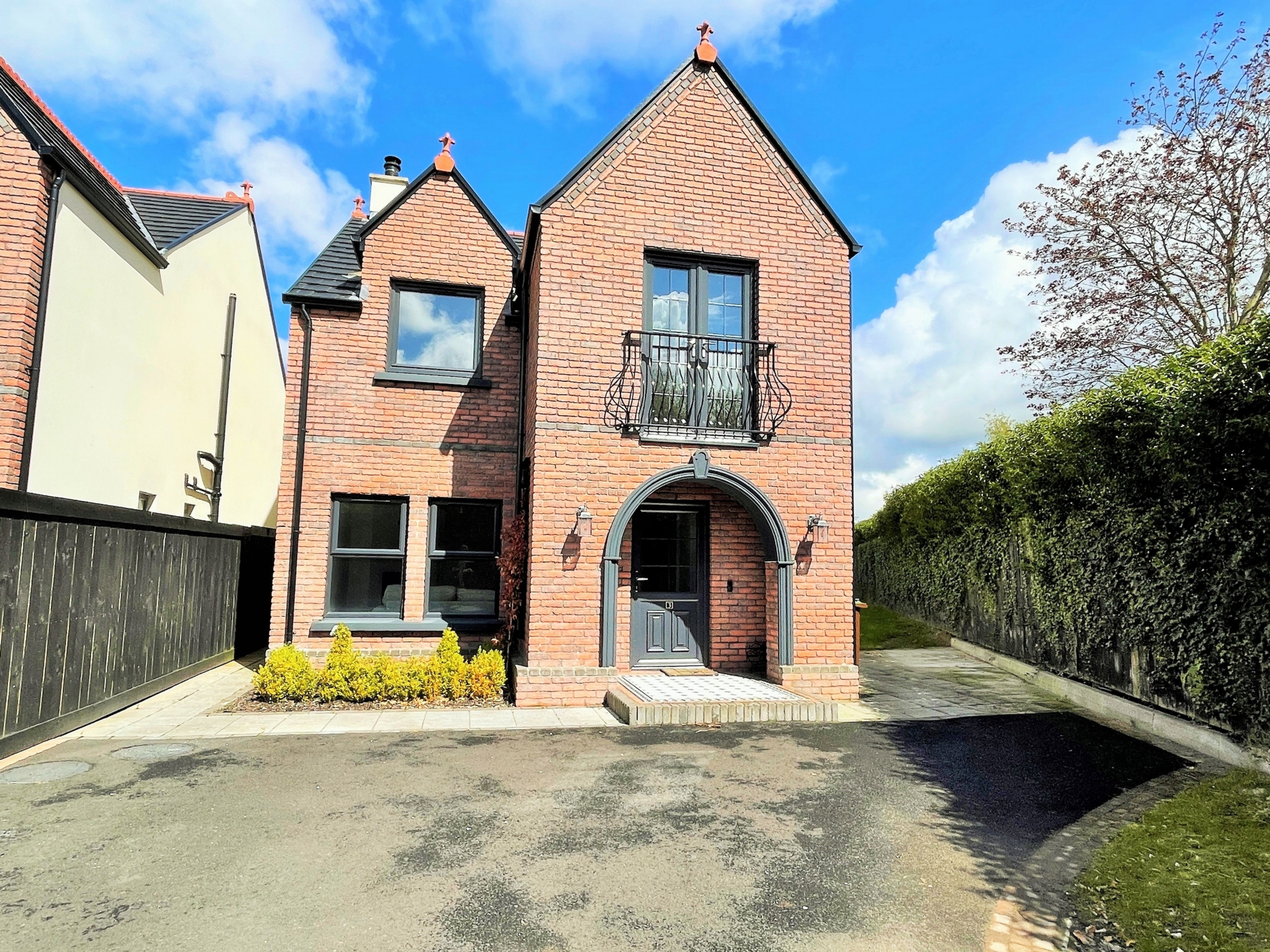
4 Bedrooms, 2 Receptions, 3 Bathrooms, Detached

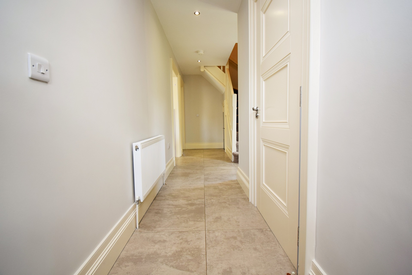
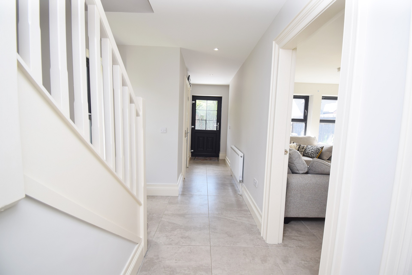
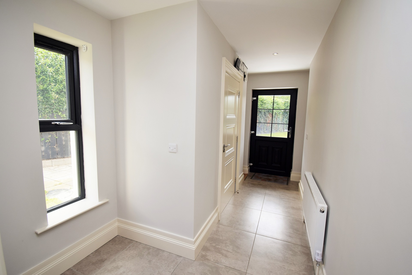
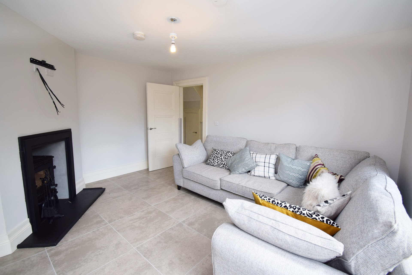
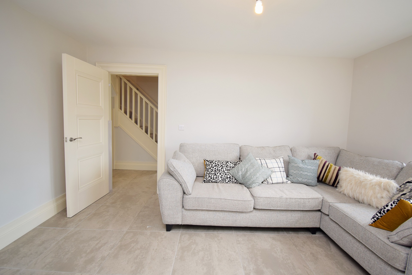
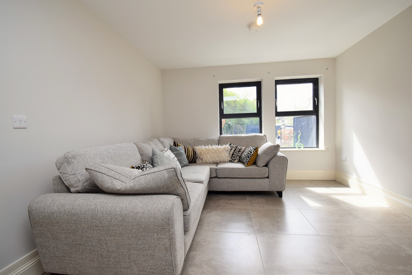
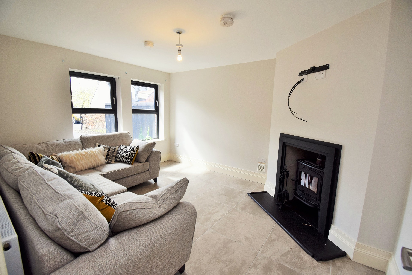
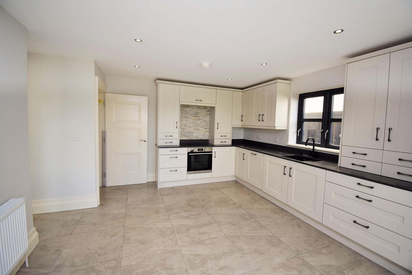
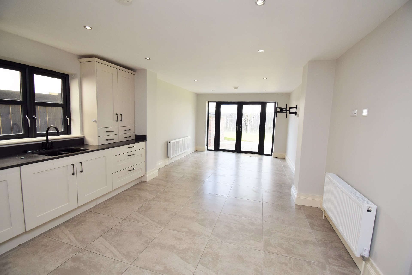
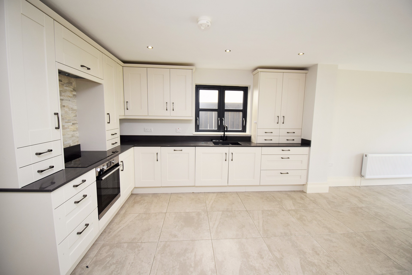
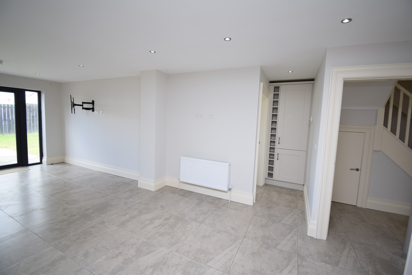
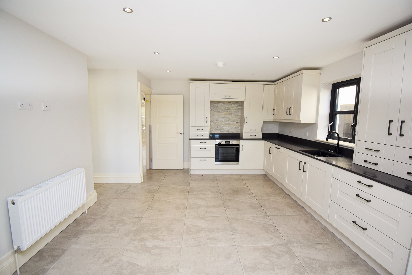
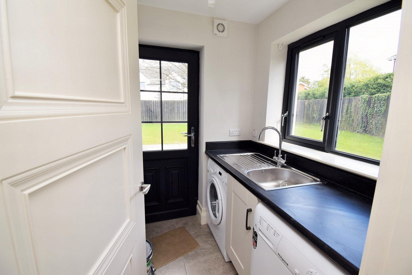
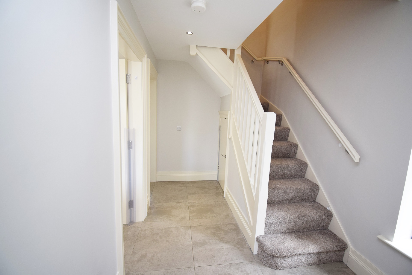
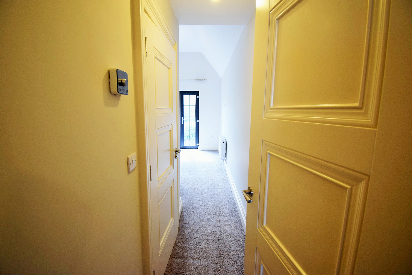
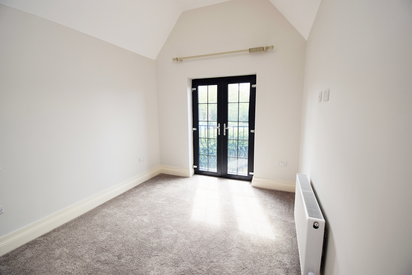
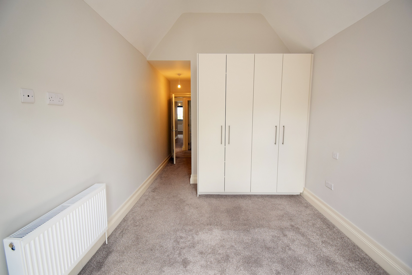
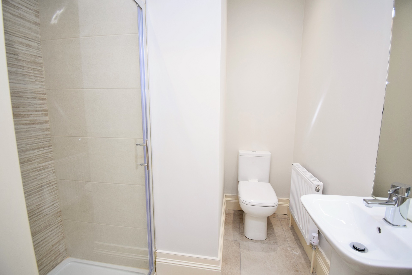
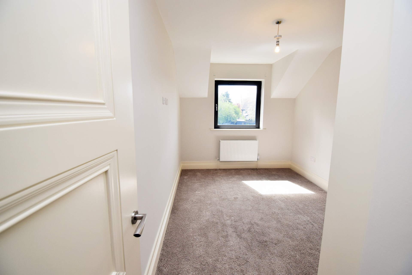
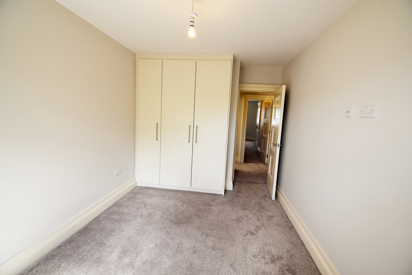
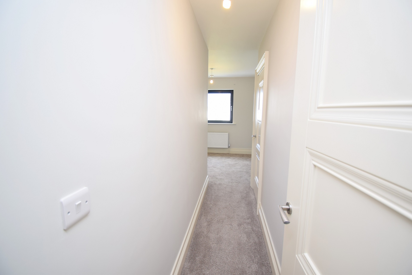
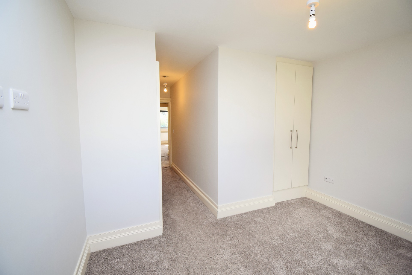

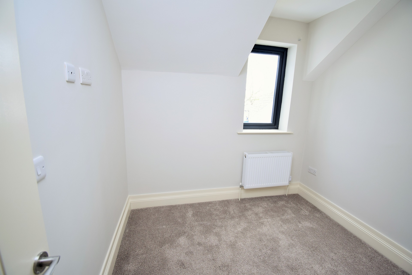
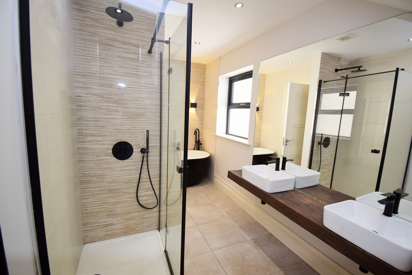
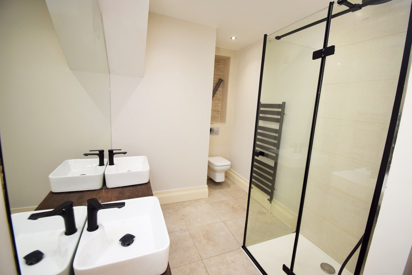
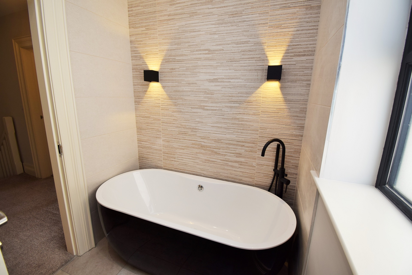
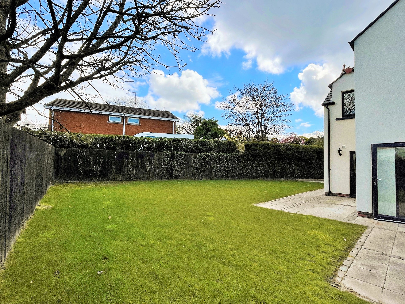
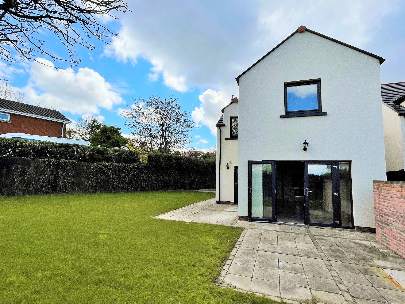
Ground Floor | ||||
| Entrance Hall | With tiled floor, understair storage | |||
| Lounge | 14'1" x 11'4" (4.29m x 3.45m) With stove set in fireplace, tiled floor | |||
| Kitchen/Dining/Family Area | 25'7" x 13'4" (7.80m x 4.06m) Eye and low level units, 1 1/2 sink unit with mixer tap, hob, oven and extractor fan, integrated dishwasher, integrated fridge/freezer, wine rack, tiled floor, patio doors to garden, recessed lights | |||
| Utility Room | Low level units, stainless steel sink unt with mixer tap, tiled floor, back door to garden | |||
| Downstairs WC | With wc and wash hand basin, tiled floor | |||
First Floor | ||||
| Landing | With access to roof space, carpet | |||
| Bedroom 1 | 12'7" x 9'4" (3.84m x 2.84m) (Main body of room) With vaulted ceiling, patio doors with Juliet style balcony, carpet, built in wardrobes | |||
| Ensuite | With wc, wash hand basin, shower, tiled floor | |||
| Bedroom 2 | 14'1" x 8'11" (4.29m x 2.72m) Built in wardrobe, carpet | |||
| Bedroom 3 | 11'5" x 8'3" (3.48m x 2.51m) (Main body of room) Built in wardrobe, carpet, hotpress | |||
| Bedroom 4 | 8'1" x 8'4" (2.46m x 2.54m) Built in wardrobe, carpet | |||
| Bathroom | Bathroom suite with black hardware including shower unit, His & Hers sink units, stand alone bath, heated towel rail & wc. Tiled floor & partly tiled walls | |||
Exterior Features | ||||
| - | Corner site benefitting from a large garden laid in lawn to the rear | |||
| - | Patio area | |||
| - | Tarmac driveway | |||
| | |
Branch Address
3 Queen Street
Derry
Northern Ireland
BT48 7EF
3 Queen Street
Derry
Northern Ireland
BT48 7EF
Reference: LOCEA_000638
IMPORTANT NOTICE
Descriptions of the property are subjective and are used in good faith as an opinion and NOT as a statement of fact. Please make further enquiries to ensure that our descriptions are likely to match any expectations you may have of the property. We have not tested any services, systems or appliances at this property. We strongly recommend that all the information we provide be verified by you on inspection, and by your Surveyor and Conveyancer.