
Oak Country Manor, Waterside, Derry, BT47
Sold STC - - POA
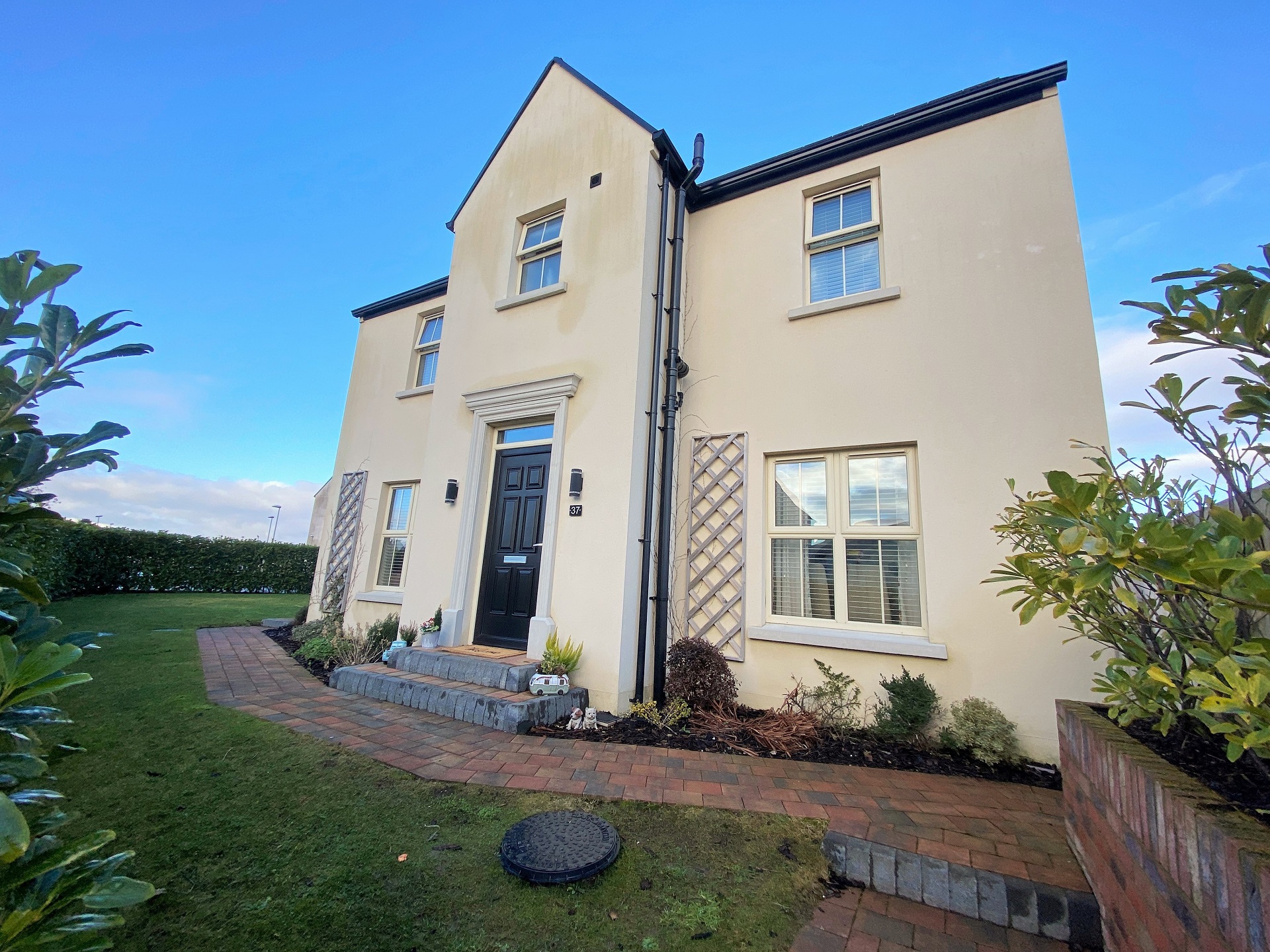
3 Bedrooms, 1 Reception, 3 Bathrooms, Detached

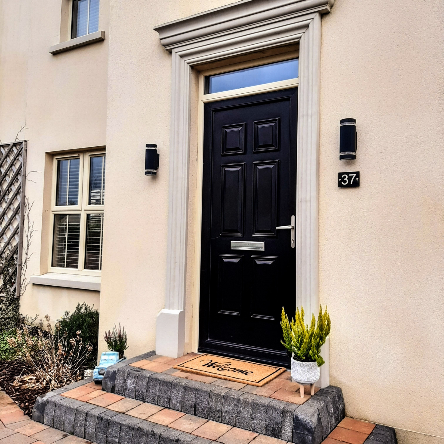
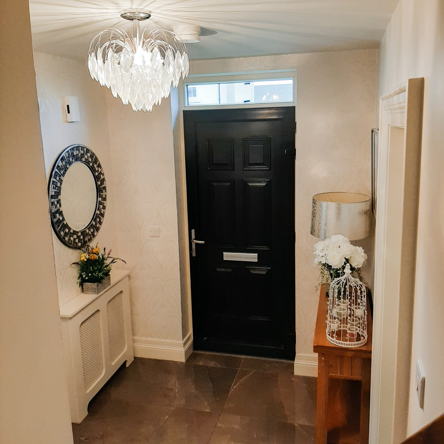
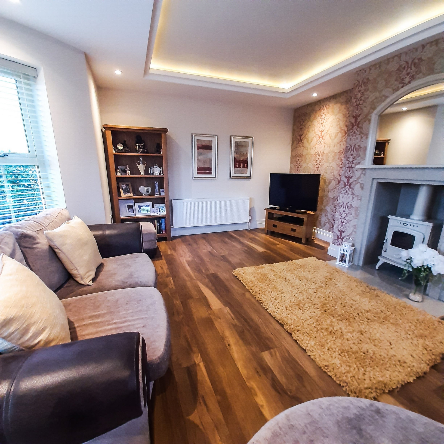
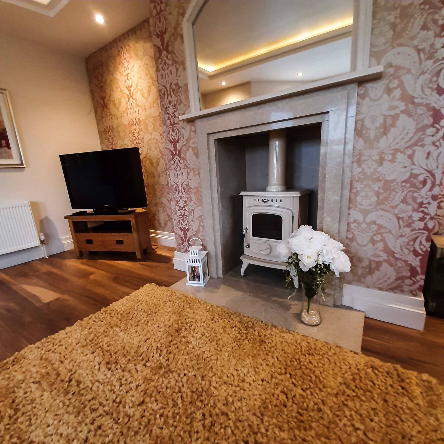
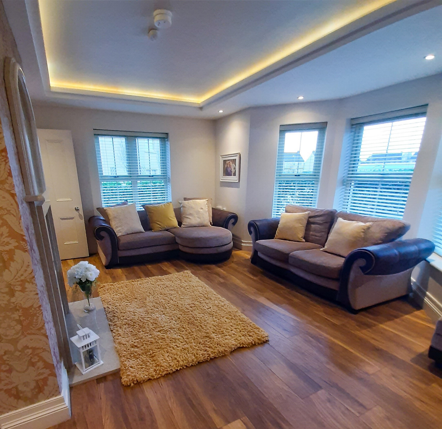
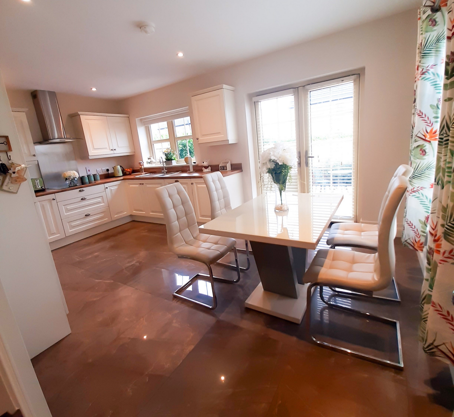
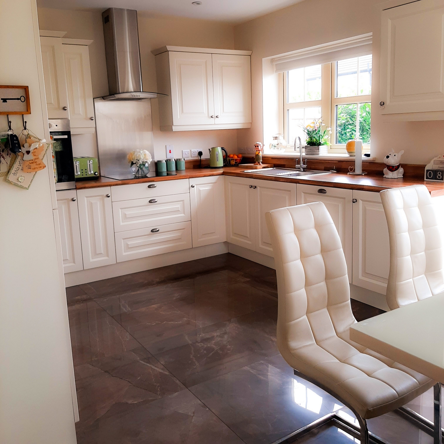
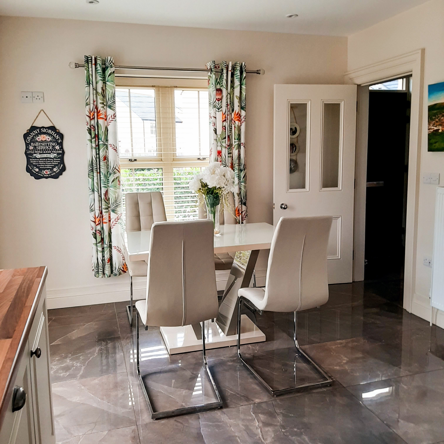
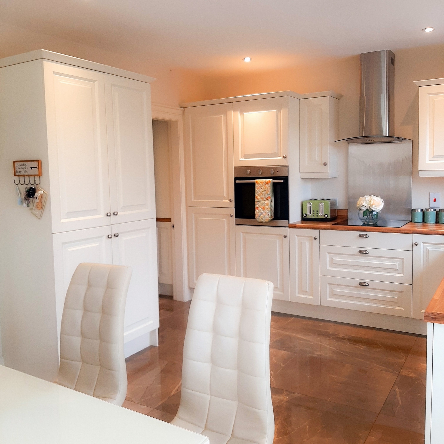
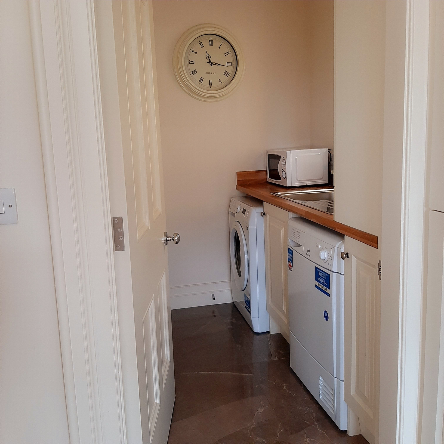
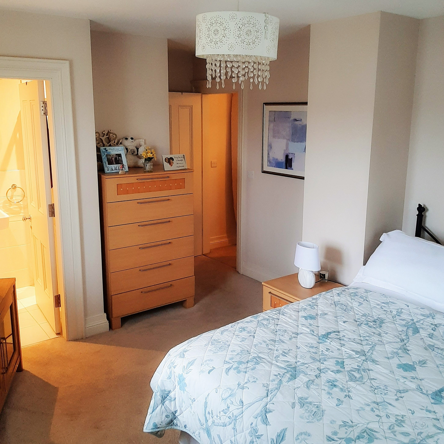
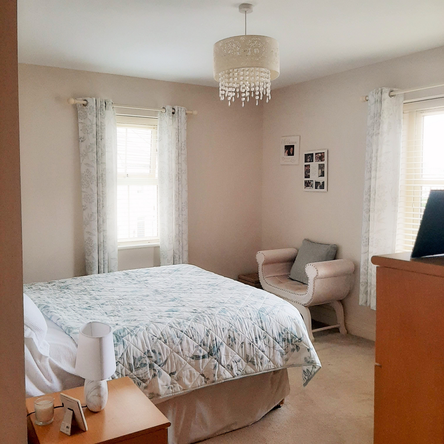
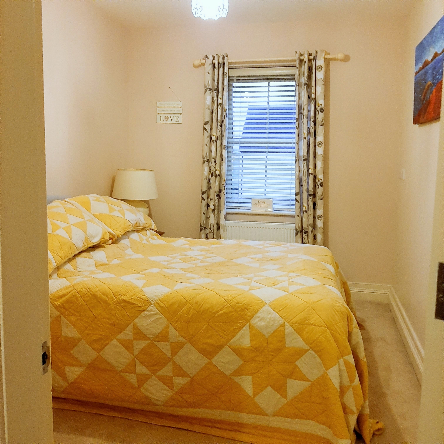
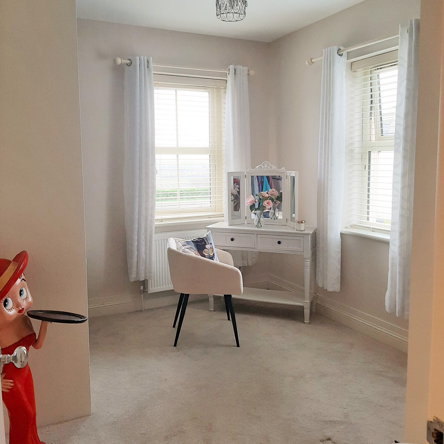
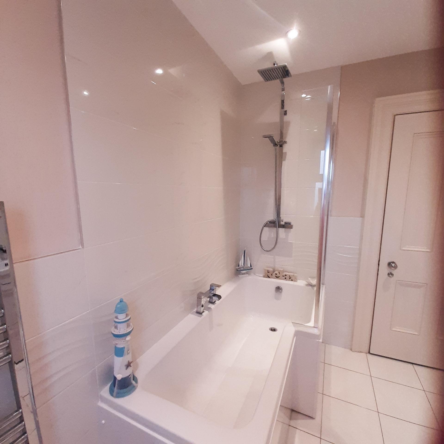
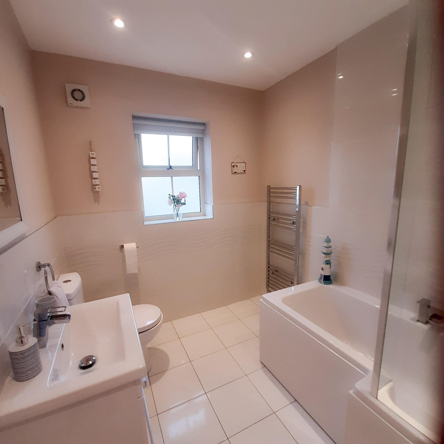
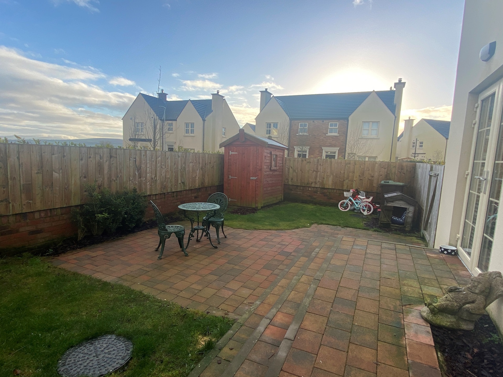
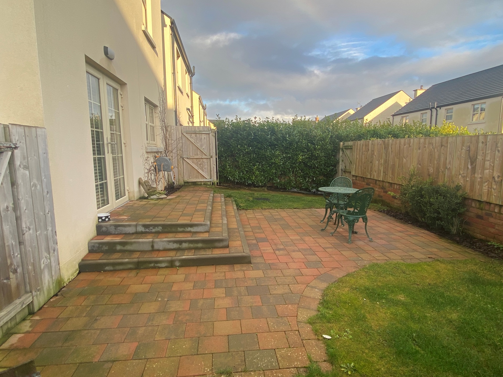
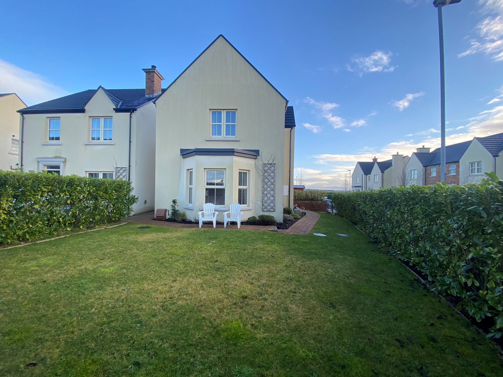
Ground Floor | ||||
| Entrance Hall | With tiled floor | |||
| Lounge | 17'3" x 14'4" (5.26m x 4.37m) (To widest points) Wood burning stove set in tiled fireplace with surround and tiled hearth, mirror above fireplace, laminated wooden floor, double aspect | |||
| Kitchen | 17'0" x 11'0" (5.18m x 3.35m) Eye and low level units, single drainer stainless steel sink unit, Induction hob, oven and extractor fan, integrated dishwasher, integrated fridge/freezer, tv point, patio doors to garden, tiled floor | |||
| Utility Room | Low level units, washing machine, tumble dryer, stainless steel sink unit with mixer tap, understair storage, tiled floor | |||
| Downstairs WC | With wc, wash hand basin, half tiled walls, tiled floor | |||
First Floor | ||||
| Landing | With carpet, storage cupboard & access to roof space | |||
| Bedroom 1 | 13'10" x 11'4" (4.22m x 3.45m) Carpet | |||
| Ensuite | With jet heads shower, wc, wash hand basin, tiled floor, half tiled walls | |||
| Bedroom 2 | 11'1" x 8'1" (3.38m x 2.46m) Carpet | |||
| Bedroom 3 | 10'11" x 8'6" (3.33m x 2.59m) Carpet, built in wardrobes | |||
| Bathroom | Wc, wash hand basin, bath with shower over head, heated towel rail, half tiled walls, tiled floor | |||
Exterior Features | ||||
| - | Double driveway | |||
| - | Brick pavior patio area to rear | |||
| - | Surrounding gardens laid in lawn | |||
| - | Garden shed | |||
| - | Outside lights & tap | |||
| - | Hedge surrounding perimeter | |||
| | |
Branch Address
3 Queen Street
Derry
Northern Ireland
BT48 7EF
3 Queen Street
Derry
Northern Ireland
BT48 7EF
Reference: LOCEA_000639
IMPORTANT NOTICE
Descriptions of the property are subjective and are used in good faith as an opinion and NOT as a statement of fact. Please make further enquiries to ensure that our descriptions are likely to match any expectations you may have of the property. We have not tested any services, systems or appliances at this property. We strongly recommend that all the information we provide be verified by you on inspection, and by your Surveyor and Conveyancer.