
Bantry Road, Foyle Springs, Cityside, Derry, BT48
Sold STC - - £169,000
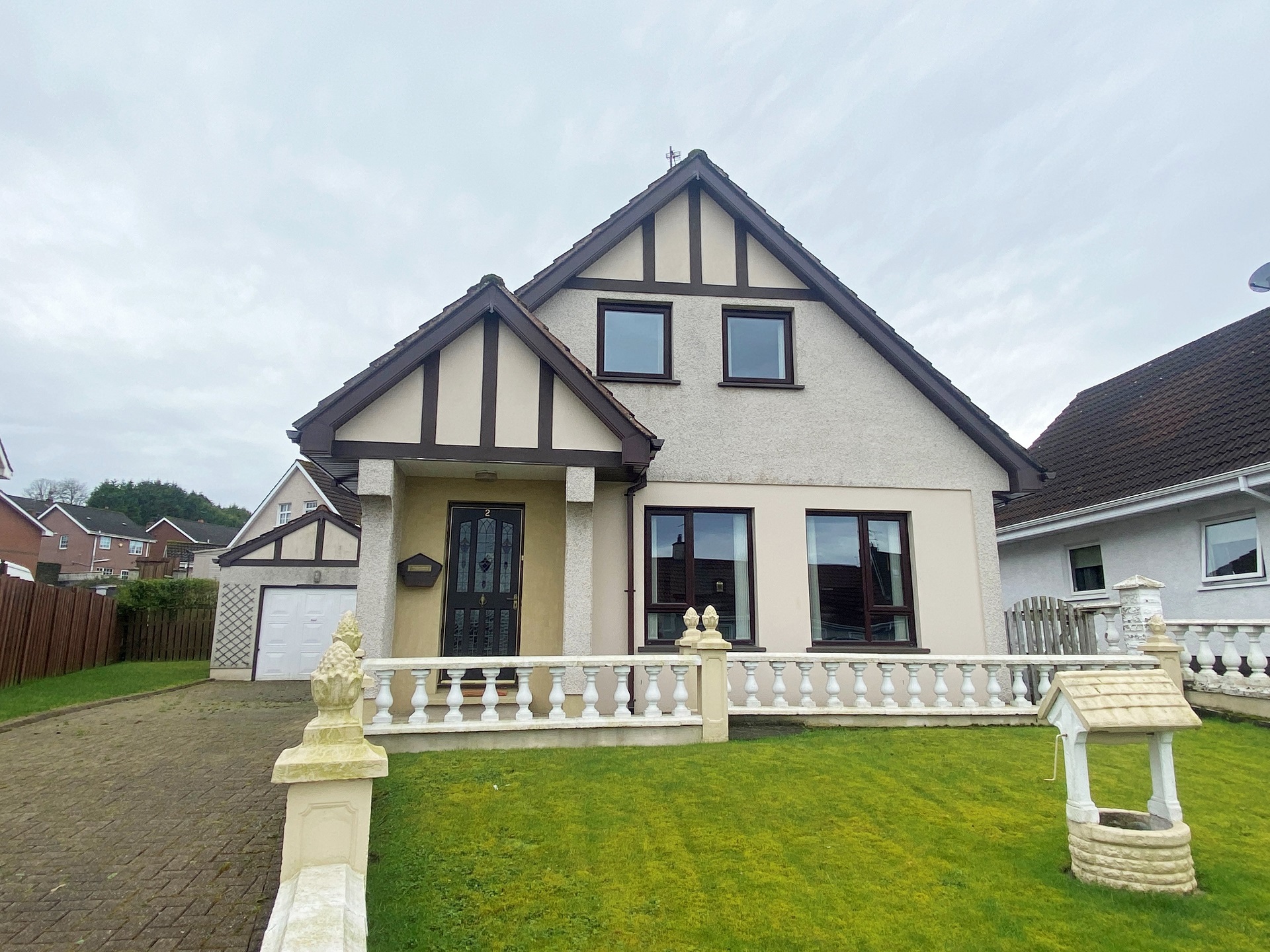
3 Bedrooms, 1 Reception, 2 Bathrooms, Detached

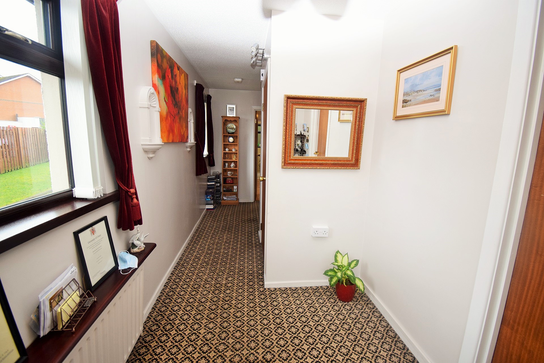
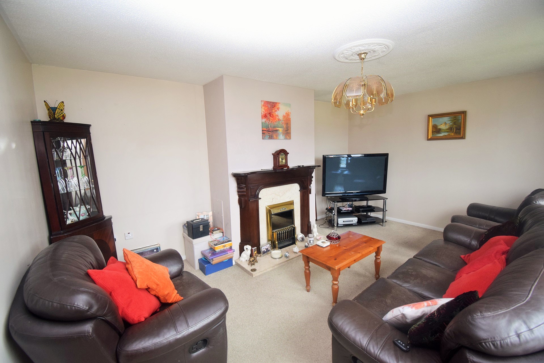

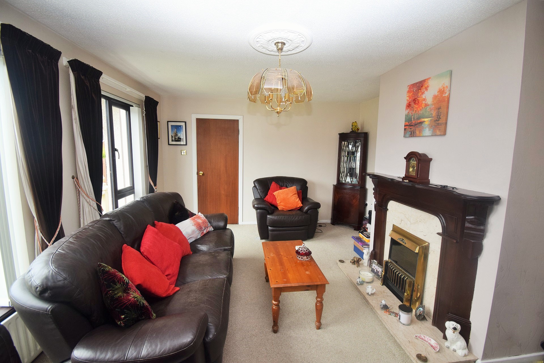
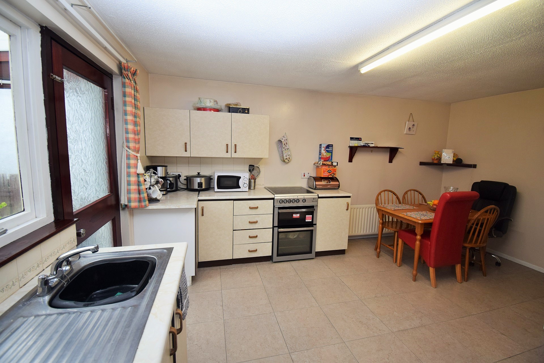
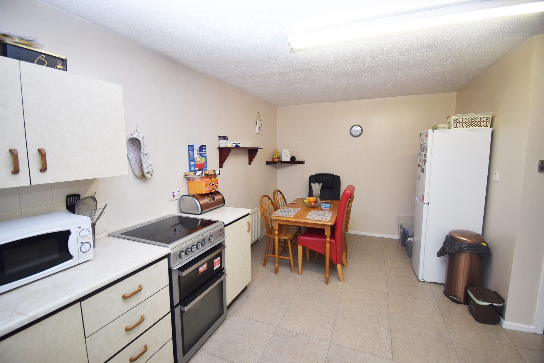
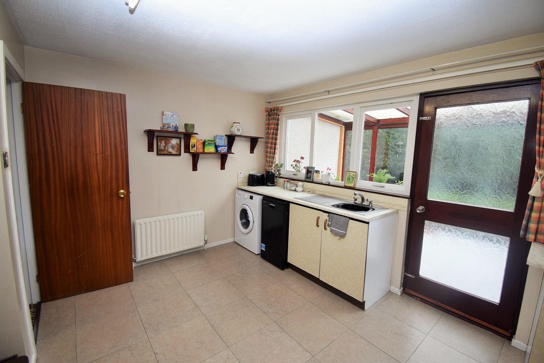
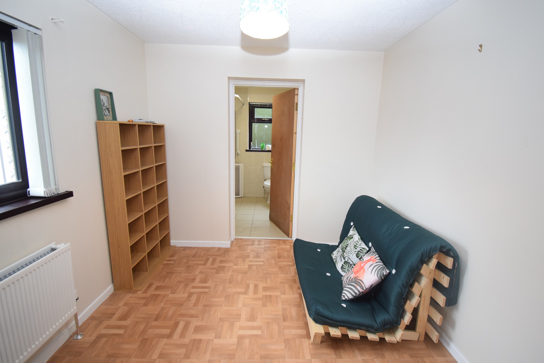
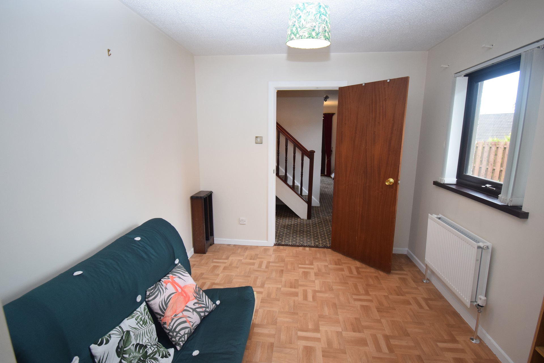
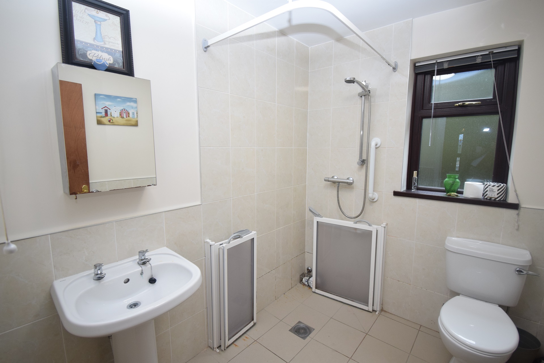
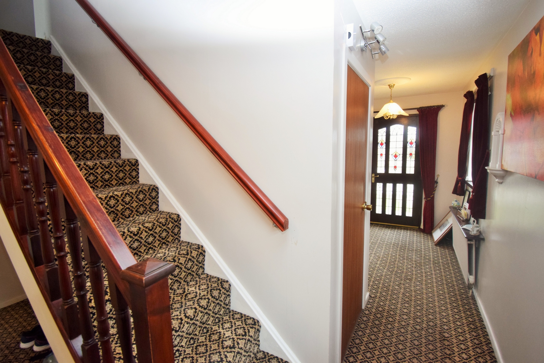
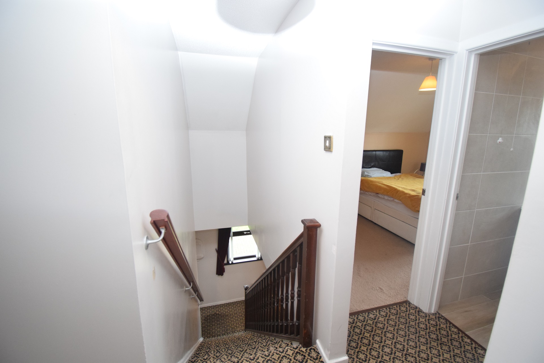
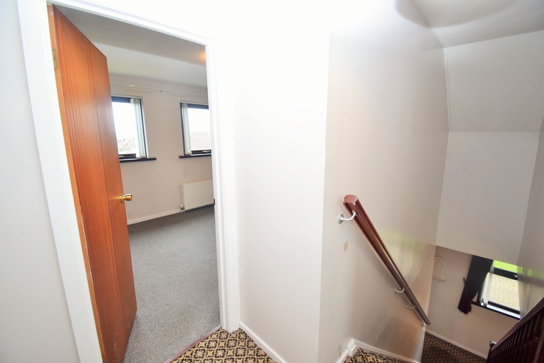
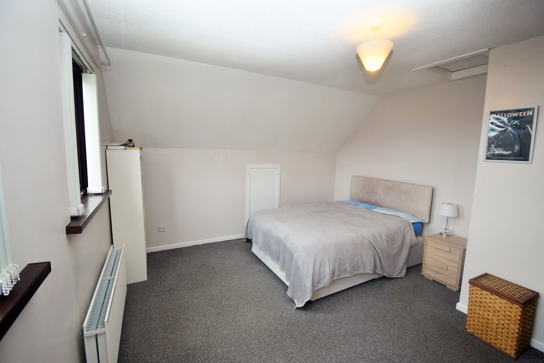
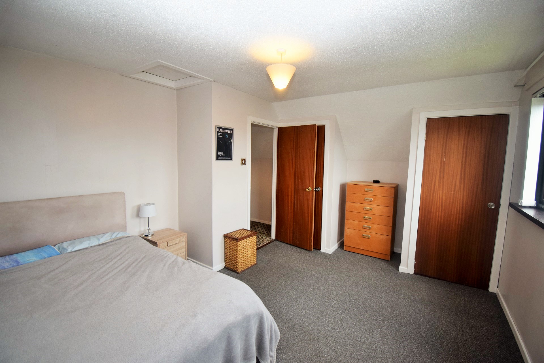
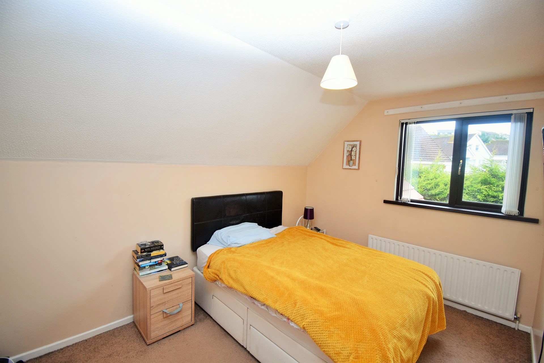
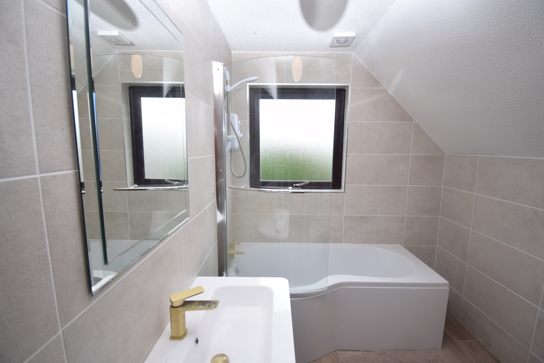
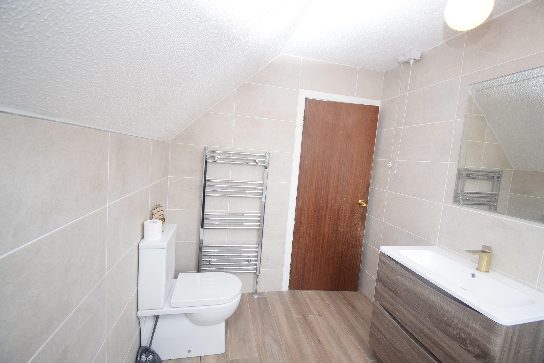
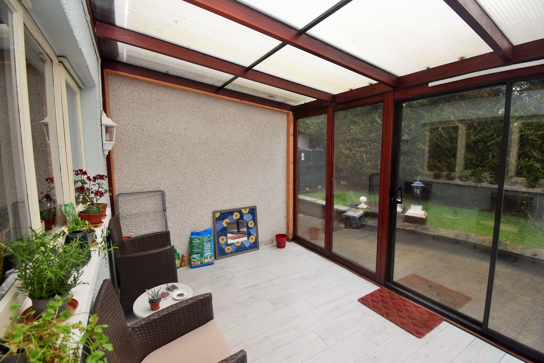
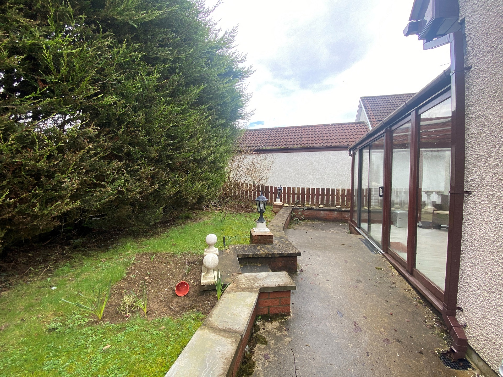
Ground Floor | ||||
| Entrance Hall | With carpet, cloak cupboard | |||
| Lounge | 16'4" x 12'6" (4.98m x 3.81m) Carpet, electric fire set in wooden surround with tiled hearth | |||
| Kitchen | 16'3" x 13'9" (4.95m x 4.19m) Eye and low level units, single drainer stainless steel sink unit with mixer tap, tiled floor, plumbed for washing machine, space for cooker, plumbed for dishwasher, back door to outside area | |||
| Bedroom 3 | 9'5" x 8'9" (2.87m x 2.67m) Laminated wooden floor | |||
| Ensuite | Wet room with shower, wc, and wash hand basin, tiled floor, half tiled walls | |||
First Floor | ||||
| Bedroom 1 | 15'11" x 12'2" (4.85m x 3.71m) Built in wardrobes, carpet | |||
| Bedroom 2 | 12'6" x 8'9" (3.81m x 2.67m) Carpet | |||
| Bathroom | 6'8" x 9'2" (2.03m x 2.79m) White suite comprising of wc, wash hand basin, shower bath with electric shower over head, heated towel rail, tiled floor | |||
Exterior Features | ||||
| - | Covered conservatory style area extending from kitchen with laminated wooden floor | |||
| - | Detached garage with power & lights | |||
| - | Garden to front & rear laid in lawn | |||
| - | Brick pavior driveway | |||
| - | Outisde light & tap |
Branch Address
3 Queen Street
Derry
Northern Ireland
BT48 7EF
3 Queen Street
Derry
Northern Ireland
BT48 7EF
Reference: LOCEA_000648
IMPORTANT NOTICE
Descriptions of the property are subjective and are used in good faith as an opinion and NOT as a statement of fact. Please make further enquiries to ensure that our descriptions are likely to match any expectations you may have of the property. We have not tested any services, systems or appliances at this property. We strongly recommend that all the information we provide be verified by you on inspection, and by your Surveyor and Conveyancer.