
Knockwellan Park, Waterside, Derry, BT47
Sold STC - - £180,000
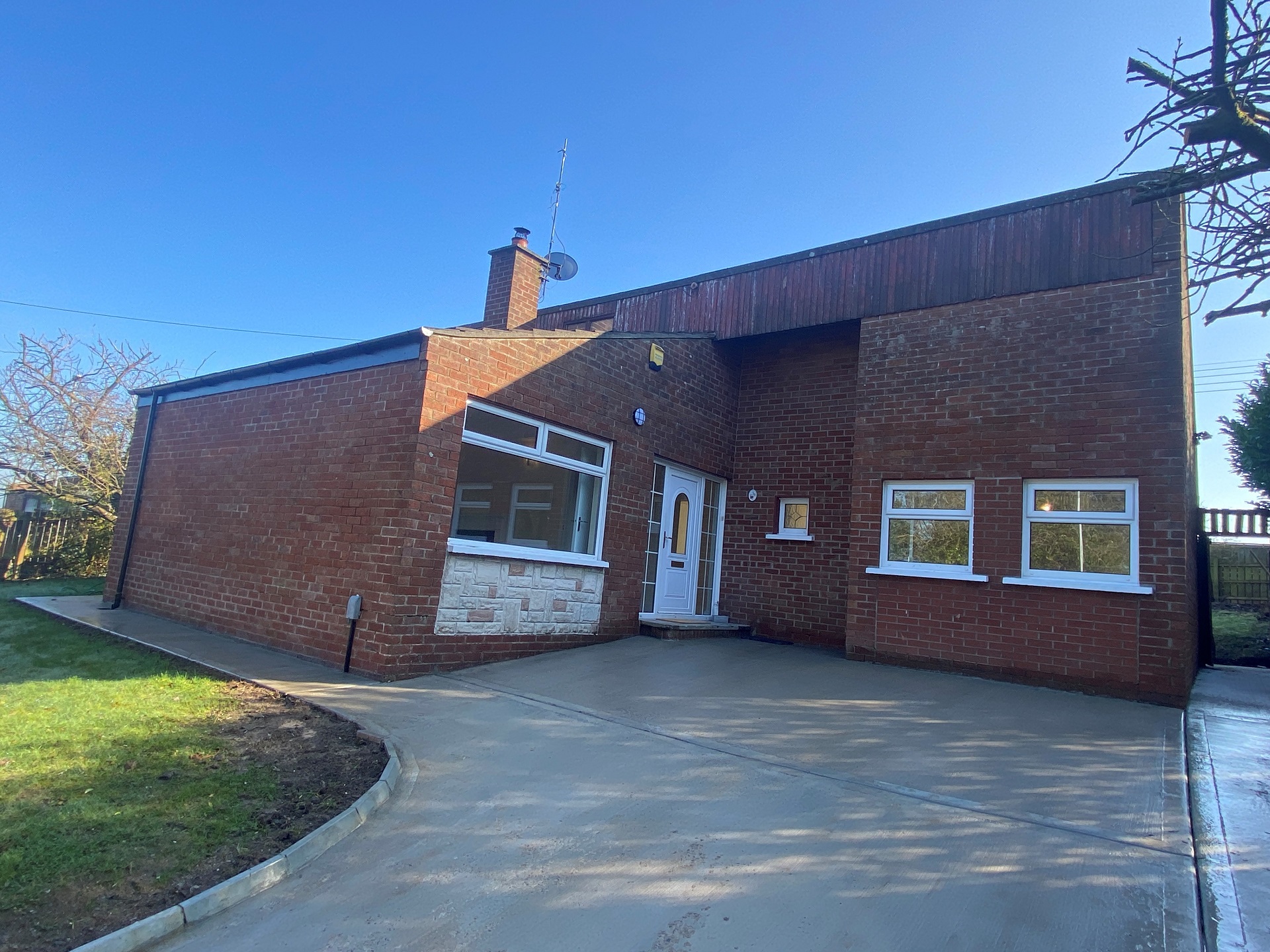
4 Bedrooms, 1 Reception, 1 Bathroom, Bungalow

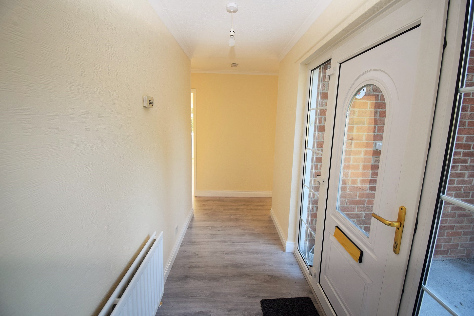
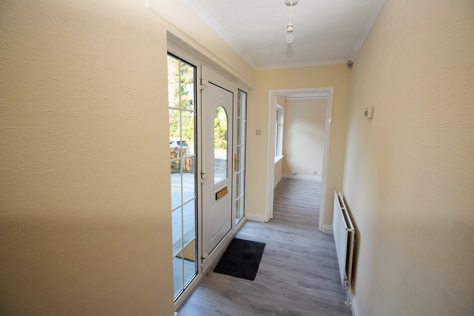
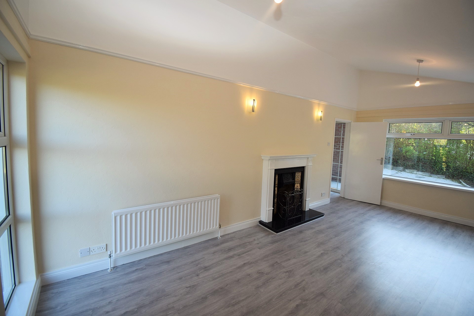
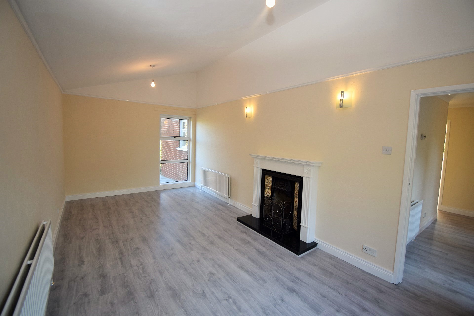
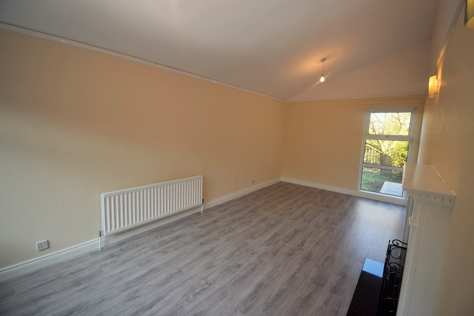
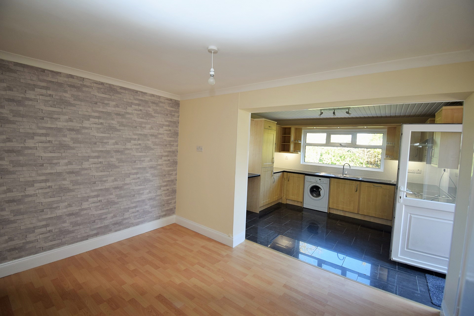
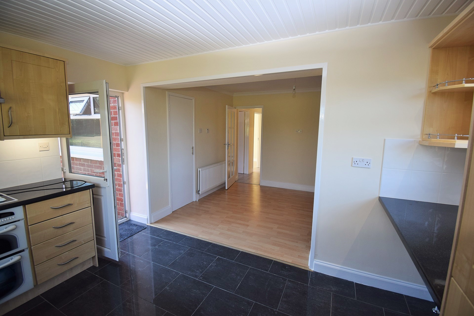
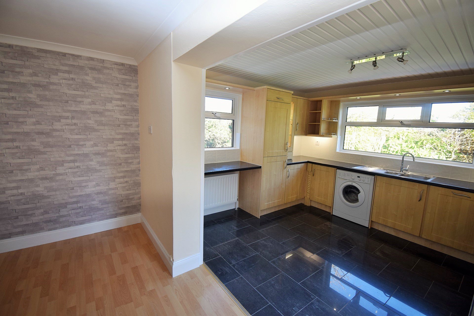
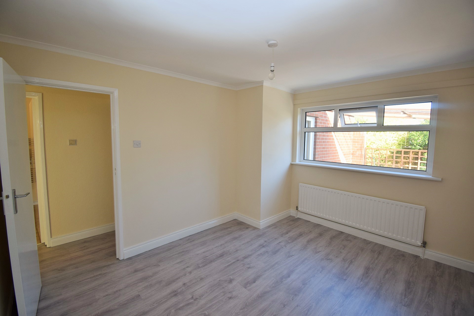
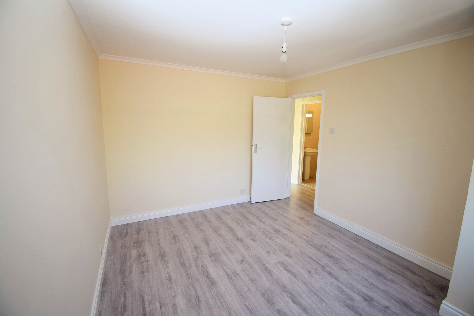
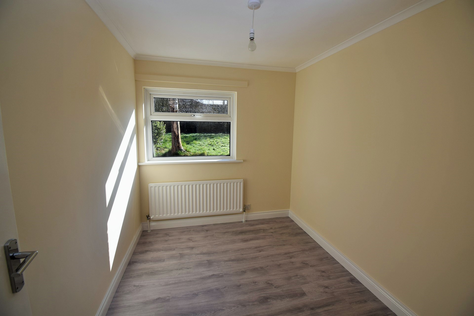
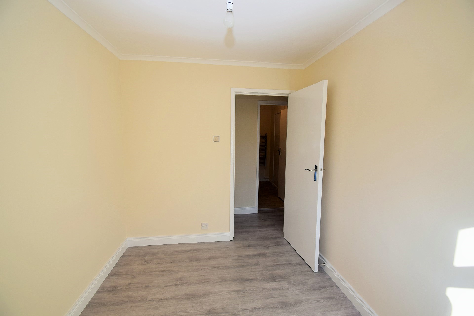
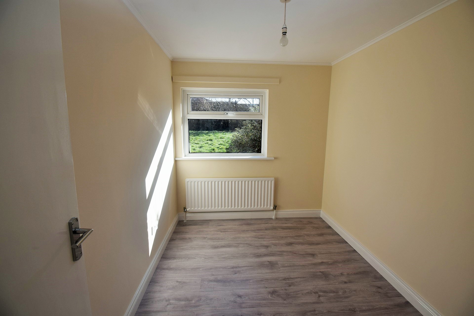
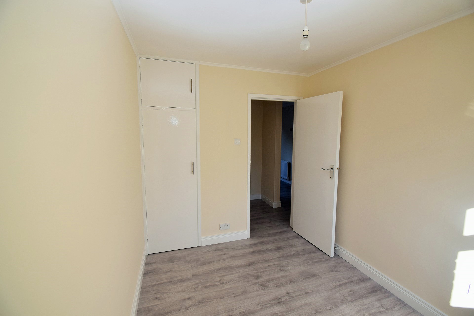

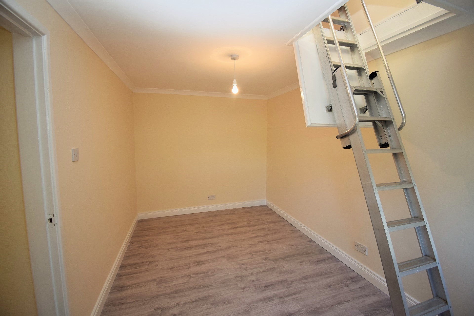
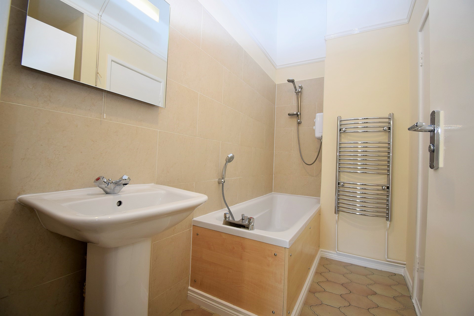
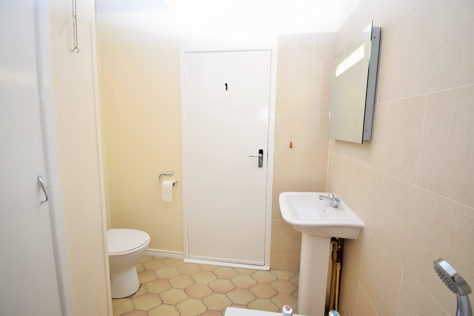
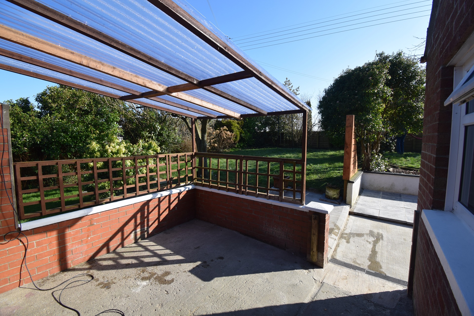
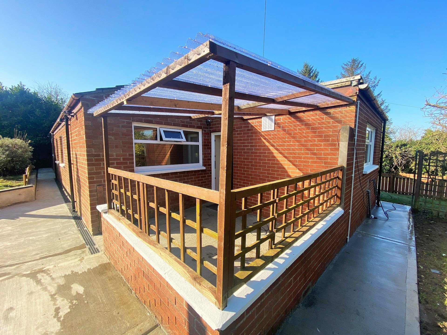
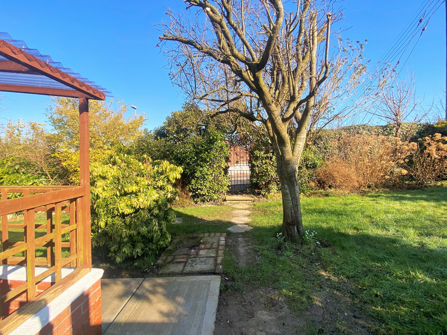
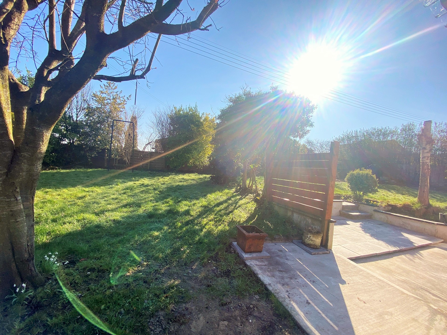
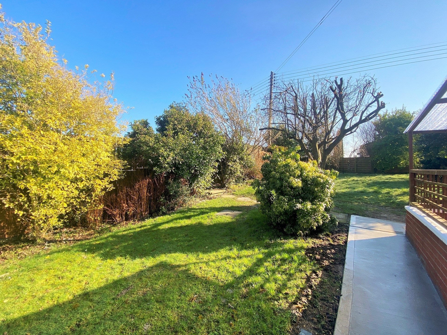
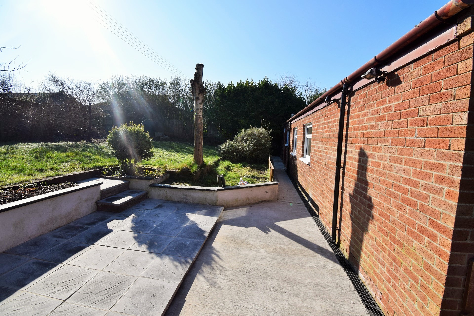
Ground Floor | ||||
| Hallway | Main hallway leading to all rooms. Laminated wooden floor | |||
| Lounge | 20'10" x 9'11" (6.35m x 3.02m) Open fire set in wooden surround, laminated wooden floor, dual aspect | |||
| Kitchen - Dining | 20'1" x 12'2" (6.12m x 3.71m) Eye and low level units, 1 1/2 stainless steel sink unit with mixer tap, hob, oven and extractor fan, dishwasher, washing machine, fridge/freezer, tiled splash back, tiled floor to kitchen area, laminated wooden floor to dining area, cupboard with electric box, back door to garden | |||
| Bedroom 1 | 12'4" x 10'0" (3.76m x 3.05m) Laminated wooden floor | |||
| Bedroom 2 | 10'0" x 7'6" (3.05m x 2.29m) Laminated wooden floor | |||
| Bedroom 3 | 10'0" x 7'6" (3.05m x 2.29m) Laminated wooden floor, built in wardrobe | |||
| Bedroom 4 | 10'1" x 8'3" (3.07m x 2.51m) Laminated wooden floor, access to attic conversion | |||
| Bathroom | With wc, wash hand basin, bath with shower over head, hot press, fully tiled wallls, tiled floor | |||
Exterior Features | ||||
| - | Surrounding gardens with an array of shrubs & bushes | |||
| - | Concrete driveway to front | |||
| | |
Branch Address
3 Queen Street
Derry
Northern Ireland
BT48 7EF
3 Queen Street
Derry
Northern Ireland
BT48 7EF
Reference: LOCEA_000649
IMPORTANT NOTICE
Descriptions of the property are subjective and are used in good faith as an opinion and NOT as a statement of fact. Please make further enquiries to ensure that our descriptions are likely to match any expectations you may have of the property. We have not tested any services, systems or appliances at this property. We strongly recommend that all the information we provide be verified by you on inspection, and by your Surveyor and Conveyancer.