
Inch View, Hazelbank, Cityside, Derry, BT48
Sold STC - - £149,950
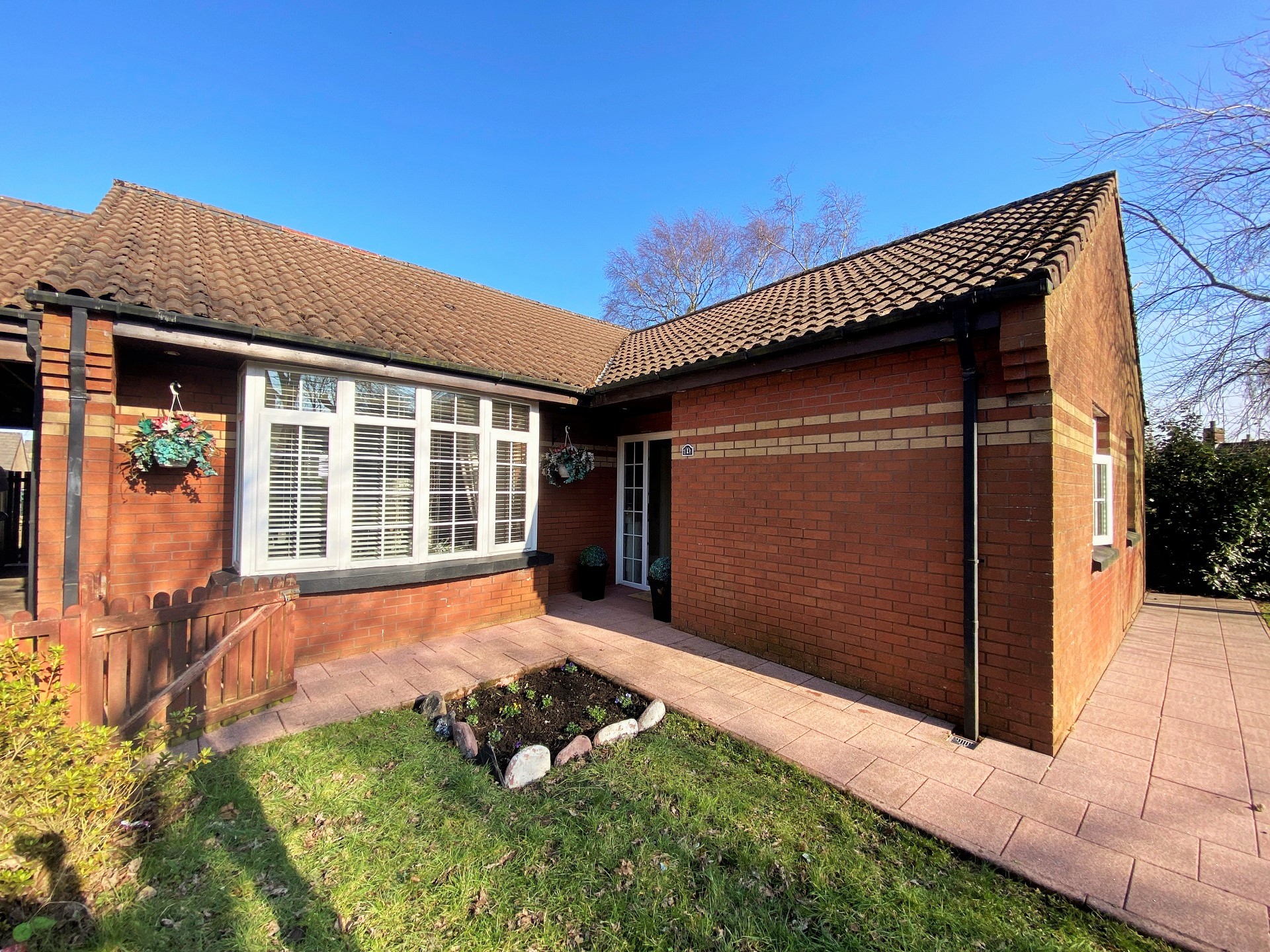
4 Bedrooms, 2 Receptions, 2 Bathrooms, Bungalow

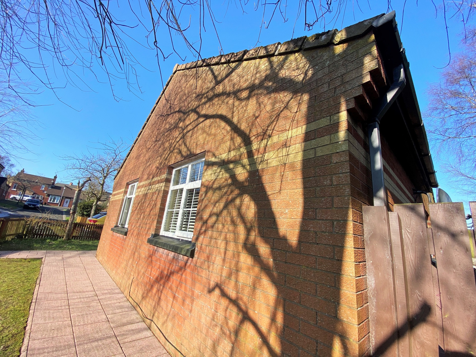
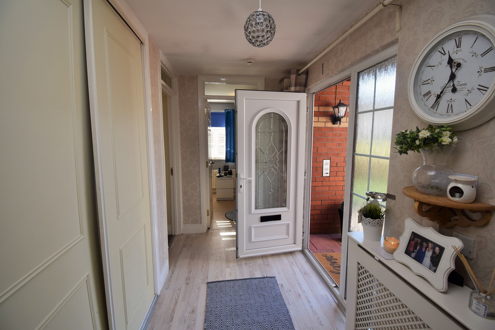
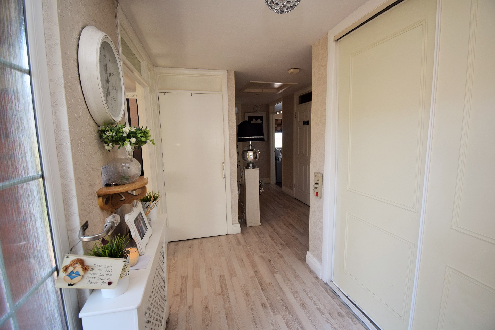
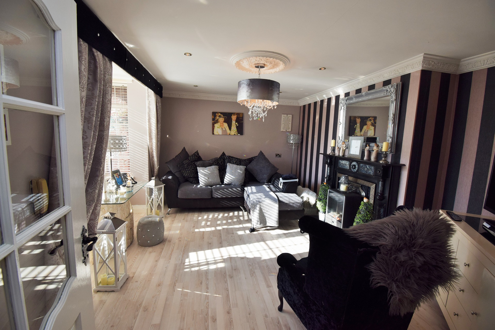
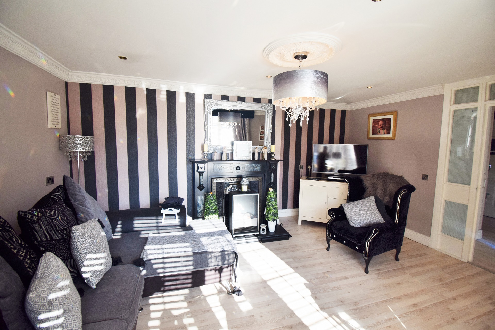
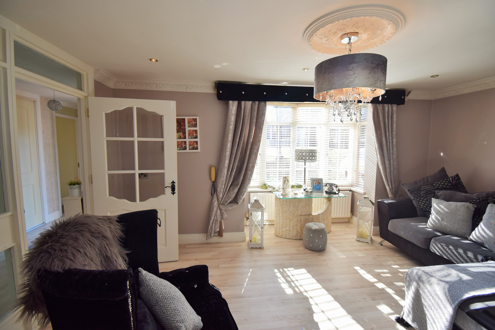
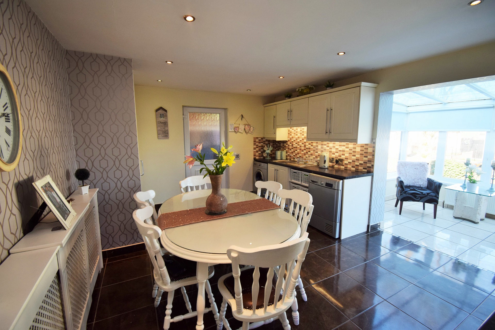
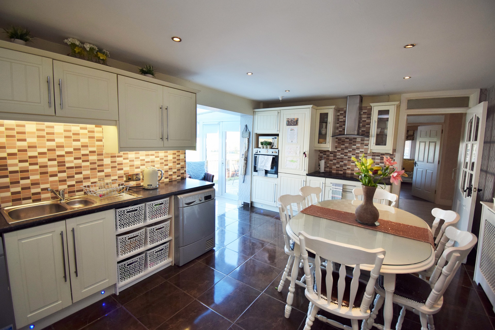
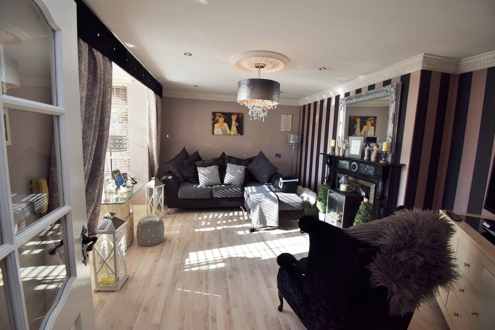
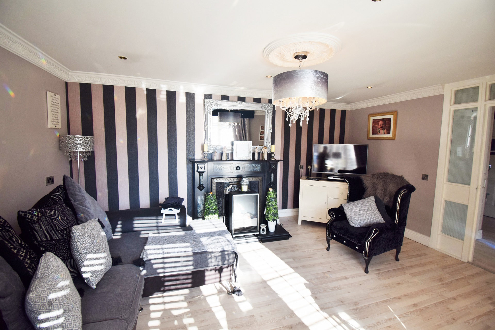
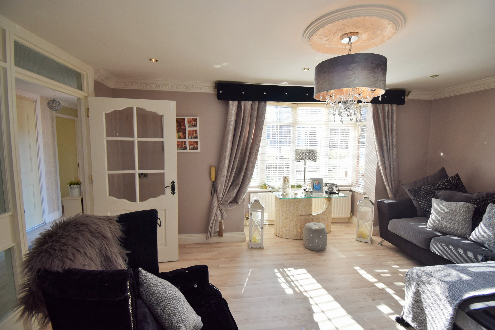
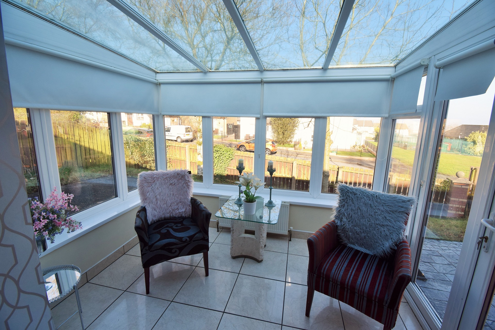
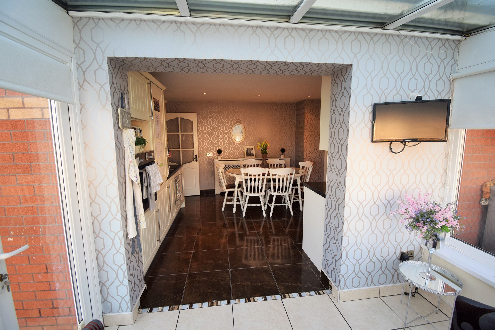
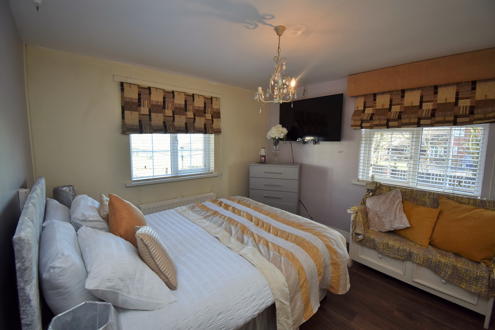
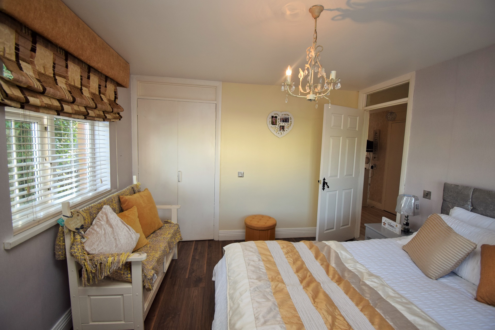
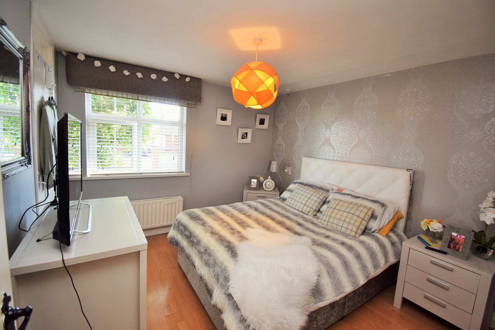
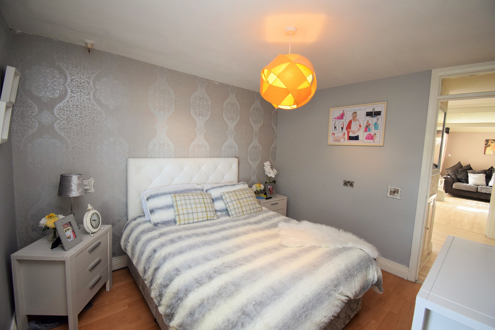
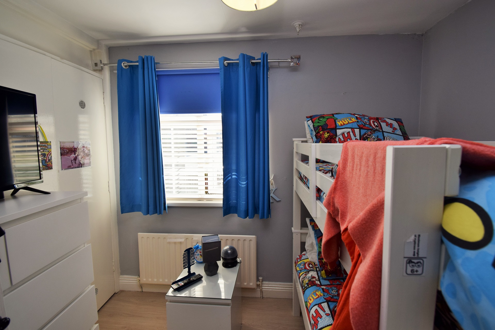
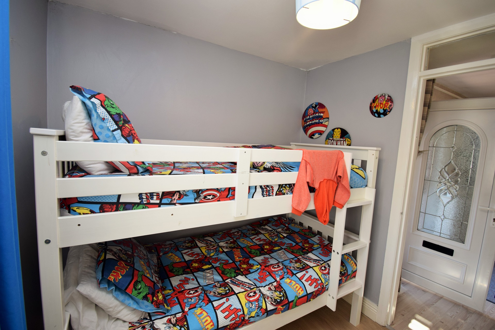
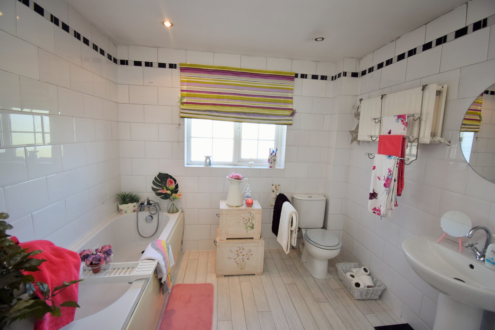
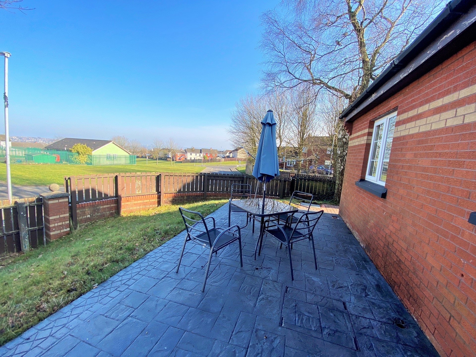
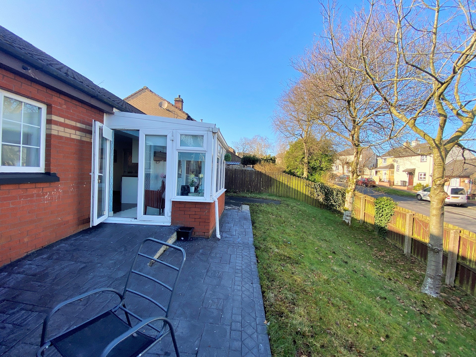
Ground Floor | ||||
| Entrance Hall | Laminated wooden floor, cloak cupboard & sliderobes style cupboards | |||
| Lounge | 10'6" x 12'4" (3.20m x 3.76m) Laminated wooden floor, fireplace, bay window | |||
| Kitchen | 16'3" x 12'0" (4.95m x 3.66m) Eye and low level units, 1 1/2 stainless steel sink unit with mixer tap, hob, oven & extractor fan, integrated fridge/freezer, tiled splashback, tiled floor, back door to driveway | |||
| Sunroom | 9'3" x 7'3" (2.82m x 2.21m) Tiled floor, patio doors to garden | |||
| Bedroom 1 | 12'0" x 11'0" (3.66m x 3.35m) Built in wardrobe, laminated wooden floor | |||
| Bathroom | 12'0" x 11'0" (3.66m x 3.35m) Wc, wash hand basin, bath, fully tiled walls | |||
| Bedroom 2 | 11'0" x 10'5" (3.35m x 3.18m) Laminated wooden floor, built in wardrobe | |||
| Shower Room | Wet room with wc, wash hand basin, electric shower, fully tiled walls, tiled floor | |||
| Bedroom 3 | 11'4" x 11'0" (3.45m x 3.35m) Not shown in images as currently in use as storage. Laminated wooden floor, built in wardrobes | |||
| Bedroom 4 | 9'11" x 7'9" (3.02m x 2.36m) Laminated wooden floor, built in wardrobe | |||
Exterior Features | ||||
| - | Surrounding gardens laid in lawn | |||
| - | Driveway to front | |||
| - | Patio area to rear | |||
| | |
Branch Address
3 Queen Street
Derry
Northern Ireland
BT48 7EF
3 Queen Street
Derry
Northern Ireland
BT48 7EF
Reference: LOCEA_000650
IMPORTANT NOTICE
Descriptions of the property are subjective and are used in good faith as an opinion and NOT as a statement of fact. Please make further enquiries to ensure that our descriptions are likely to match any expectations you may have of the property. We have not tested any services, systems or appliances at this property. We strongly recommend that all the information we provide be verified by you on inspection, and by your Surveyor and Conveyancer.