
Raftery Close, Ballymagroarty, Cityside, Derry, BT48
Sold STC - - Offers Over £122,000

3 Bedrooms, 1 Reception, 2 Bathrooms, End Of Terrace

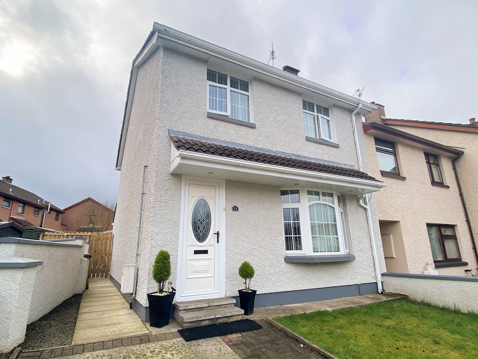
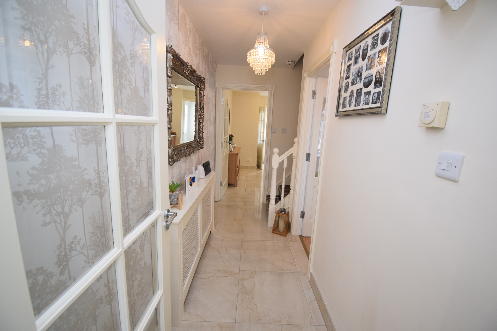
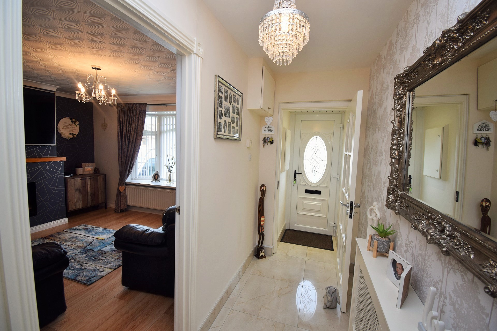
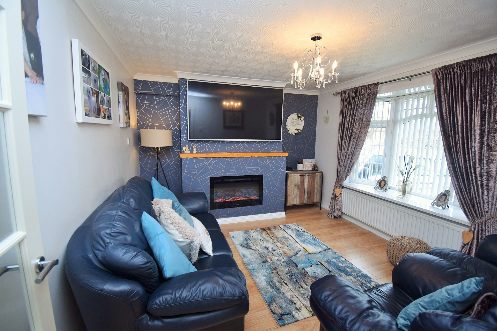

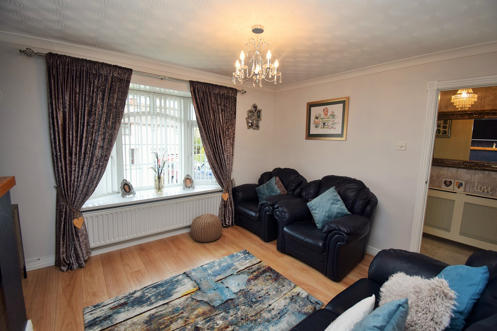
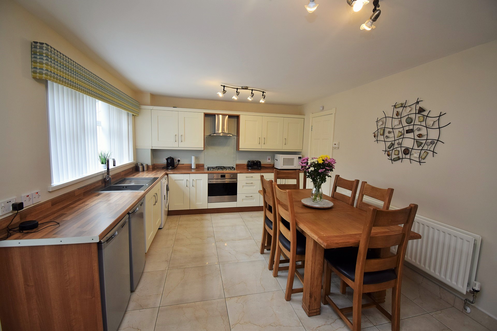
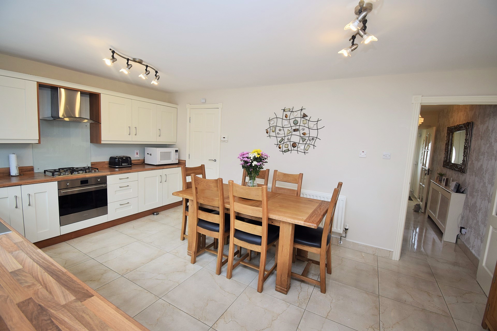
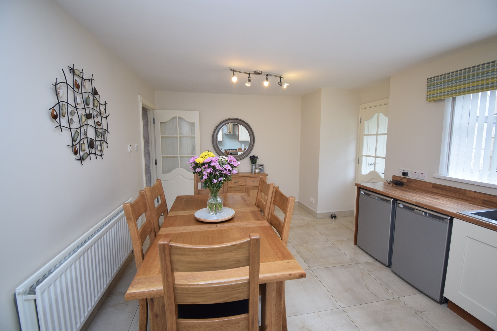
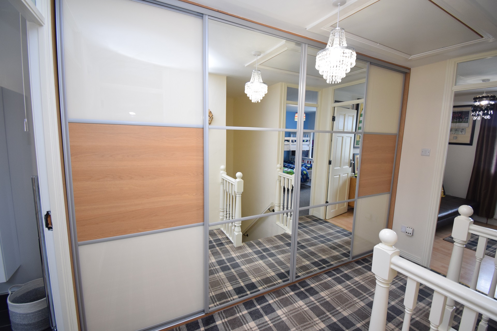
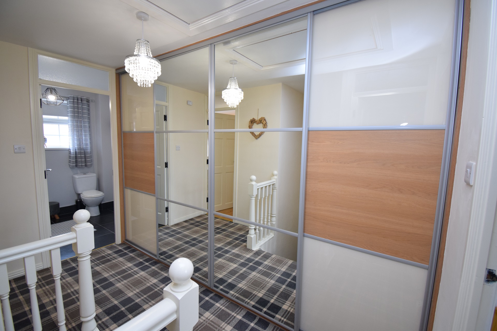
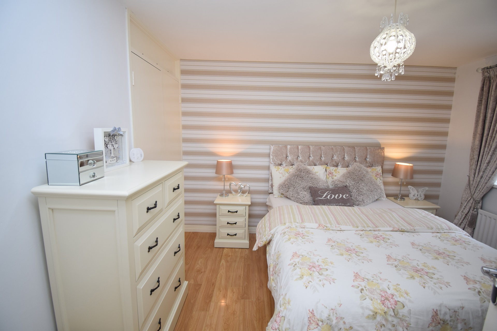
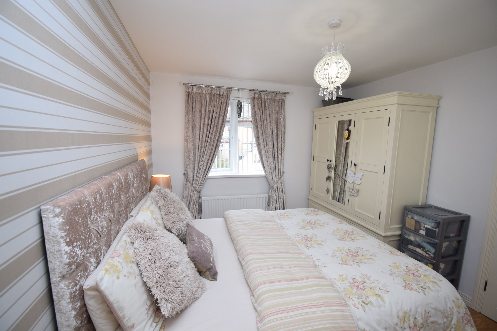
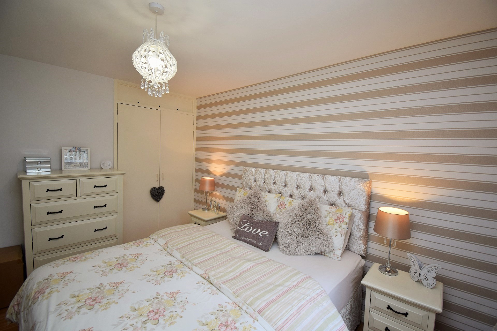
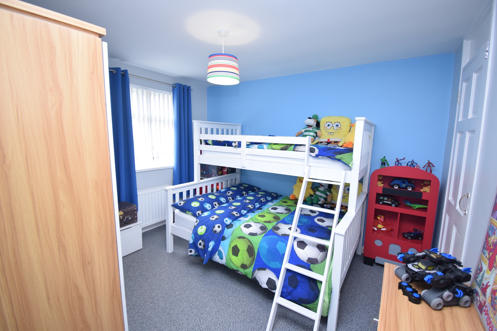
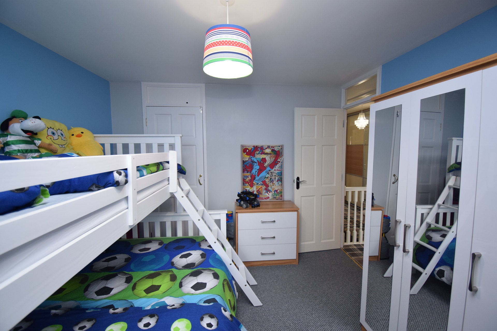
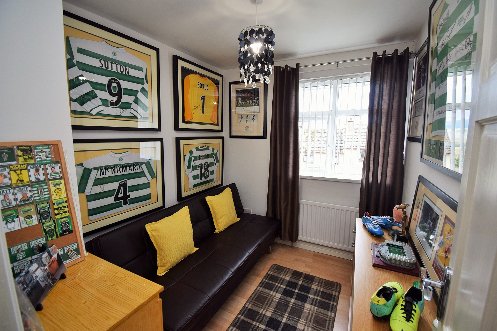
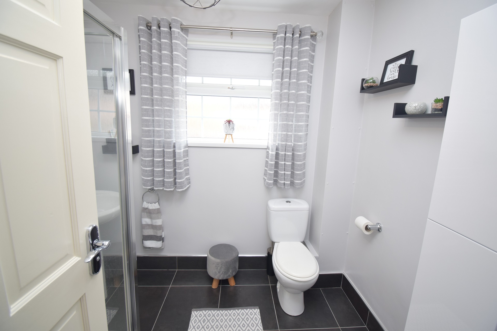
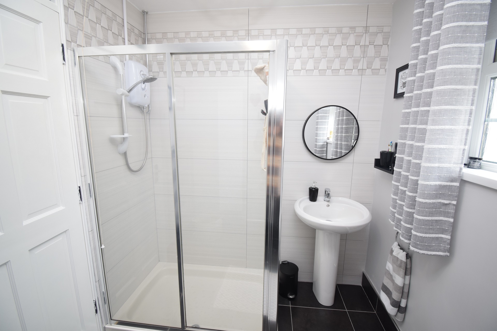

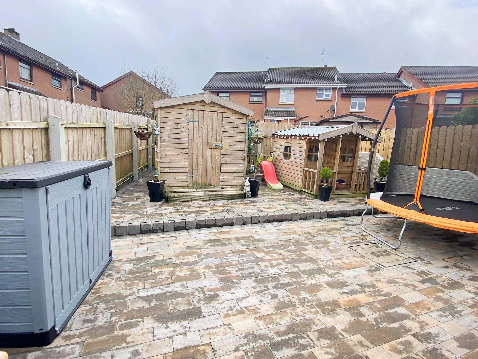
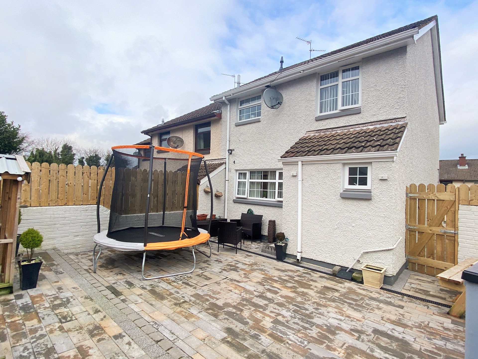
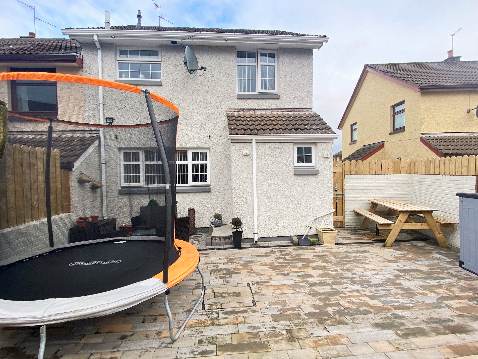
Ground Floor | ||||
| Entrance Hall | With tiled floor, radiator cover | |||
| Lounge | 13'2" x 11'5" (4.01m x 3.48m) Electric fire inset, provision for open fire behind the current inset, laminated wooden floor, bow window | |||
| Kitchen | 17'8" x 11'9" (5.38m x 3.58m) Eye and low level units, gas hob, electric over & extractor fan, single drainer stainless steel sink unit with mixer tap, space for under counter fridge & freezer, plumbed for washing machine, tiled floor, under stair storage | |||
| Back Porch | Tiled floor, back door to garden | |||
| Downstairs WC | With wc, wash hand basin & tiled floor | |||
First Floor | ||||
| Landing | With wall to wall sliderobes, access to roofed loft space via slingby ladder | |||
| Bedroom 1 | 11'4" x 10'3" (3.45m x 3.12m) Carpet, built in wardrobe | |||
| Bedroom 2 | 11'10" x 9'10" (3.61m x 3.00m) Laminated wooden floor, built in wardrobe | |||
| Bedroom 3 | 8'6" x 7'2" (2.59m x 2.18m) Laminated wooden floor | |||
| Bathroom | Wc, wash hand basin, electric double size shower, heated towel rail, tiled floor, half tiled walls | |||
Exterior Features | ||||
| - | Gated driveway to front with parking for 2 cars | |||
| - | Garden to front laid in lawn | |||
| - | Garden shed | |||
| - | Tobermore brick year garden | |||
| - | Outside lights & tap |
Branch Address
3 Queen Street
Derry
Northern Ireland
BT48 7EF
3 Queen Street
Derry
Northern Ireland
BT48 7EF
Reference: LOCEA_000652
IMPORTANT NOTICE
Descriptions of the property are subjective and are used in good faith as an opinion and NOT as a statement of fact. Please make further enquiries to ensure that our descriptions are likely to match any expectations you may have of the property. We have not tested any services, systems or appliances at this property. We strongly recommend that all the information we provide be verified by you on inspection, and by your Surveyor and Conveyancer.