
Dalys Park, Waterside, Derry, BT47
Sold STC - - POA
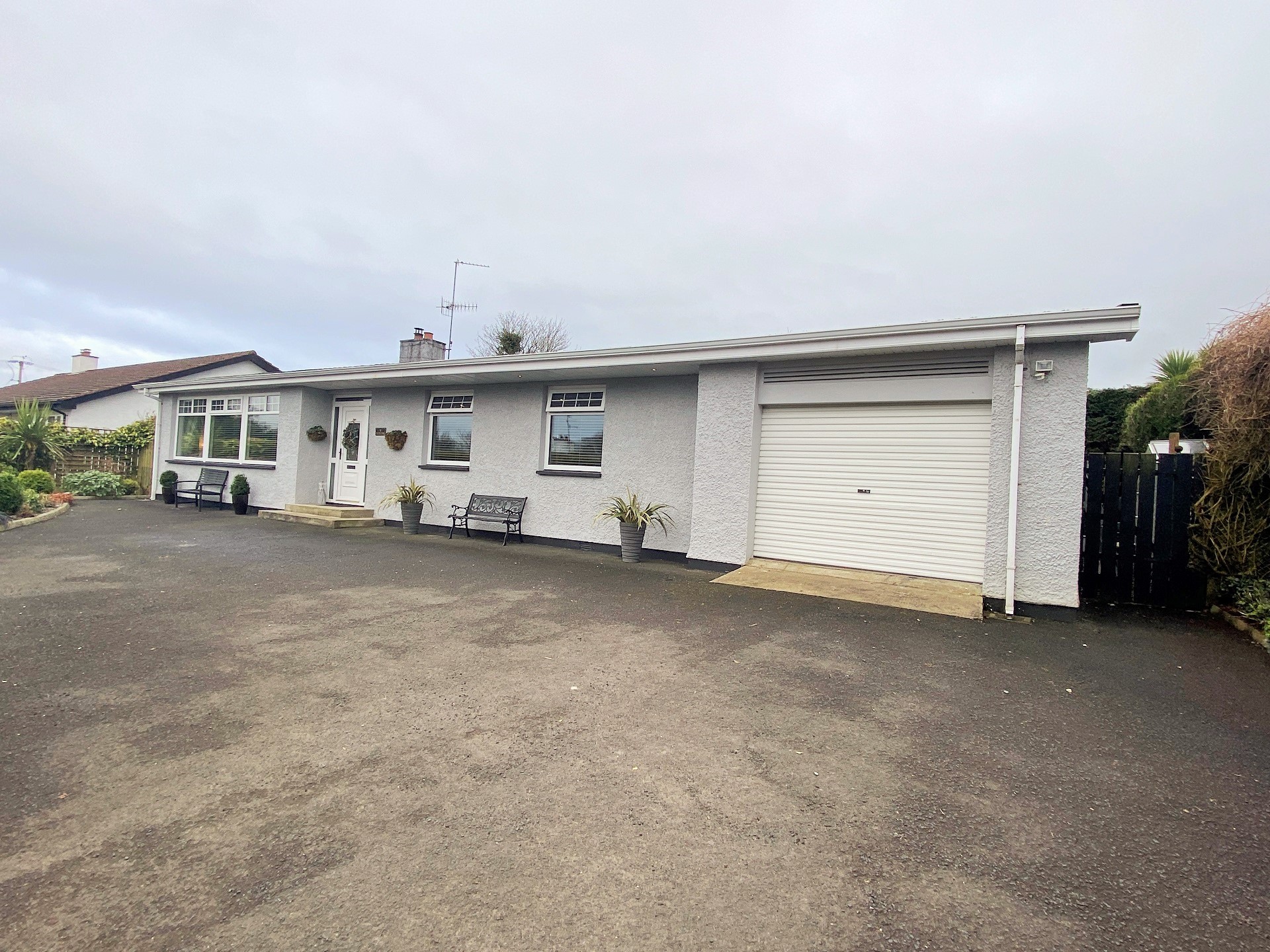
4 Bedrooms, 1 Reception, 2 Bathrooms, Bungalow

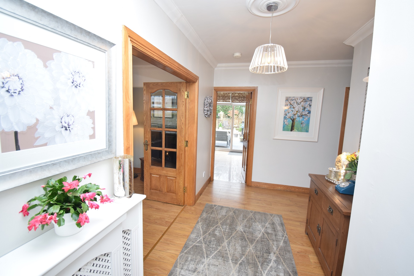
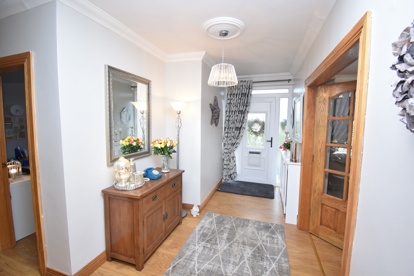
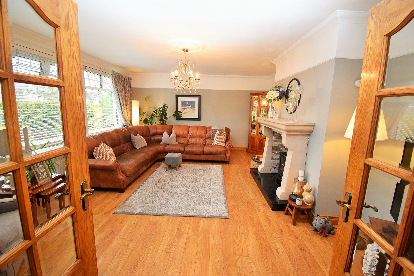
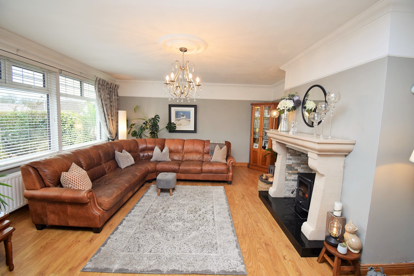
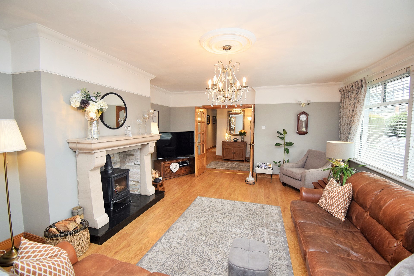
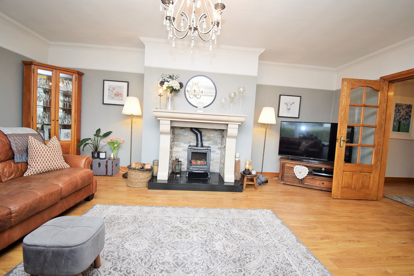
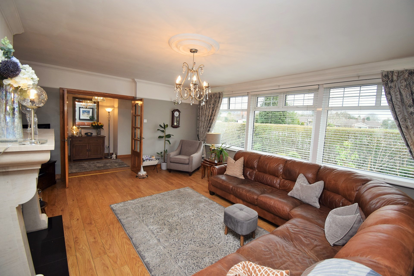
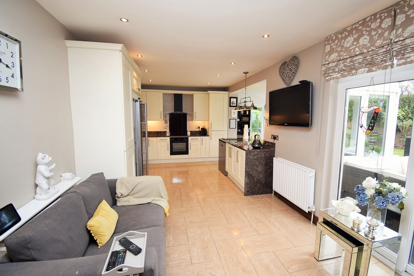
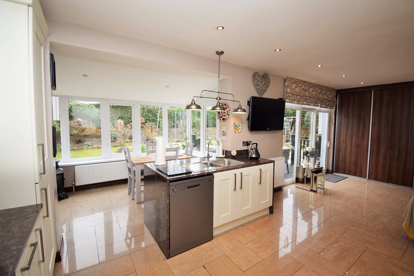
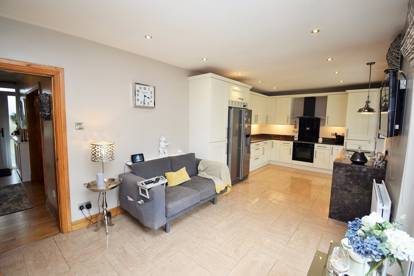
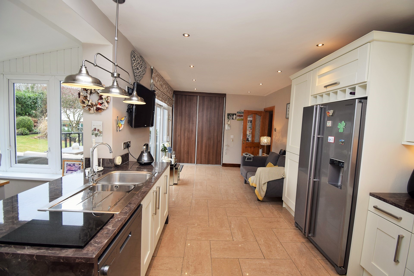
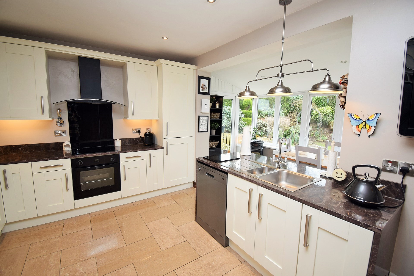
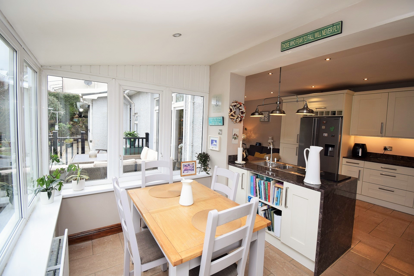
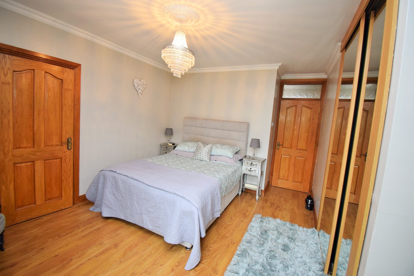
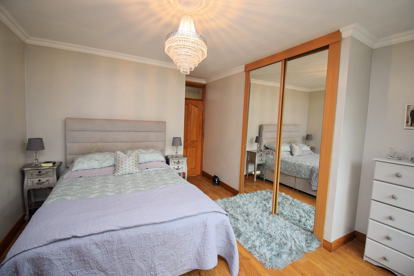
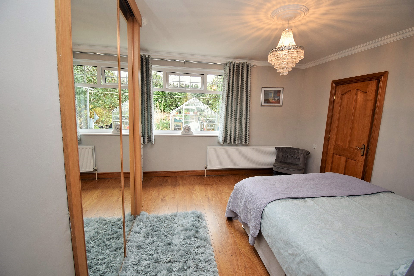
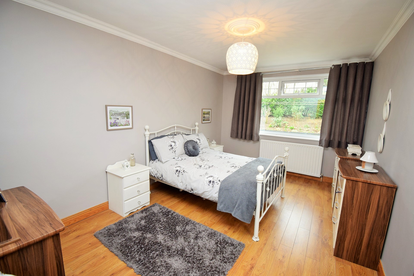
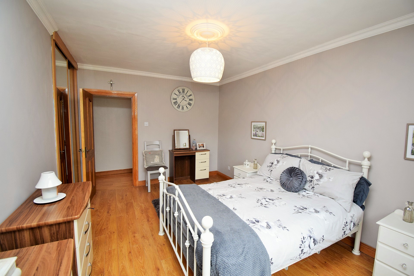
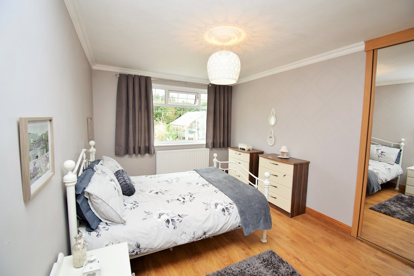
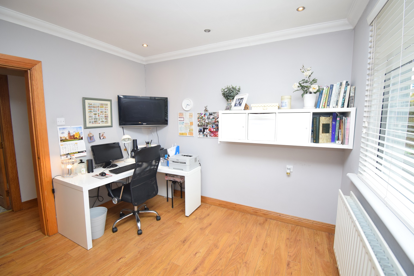
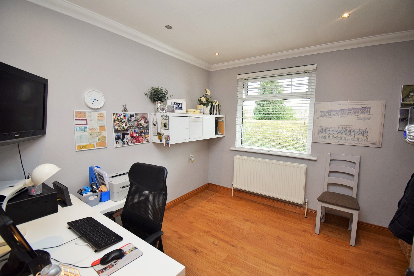
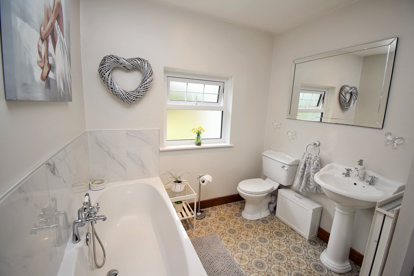
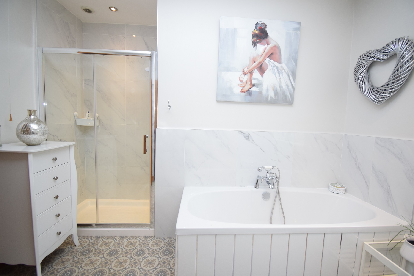
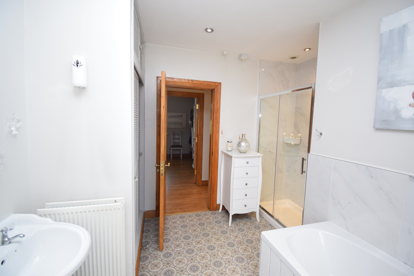
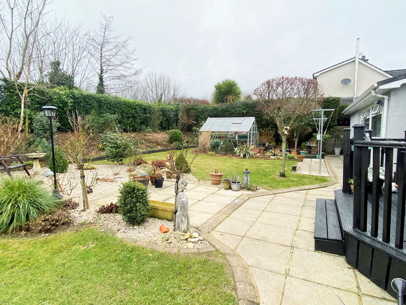
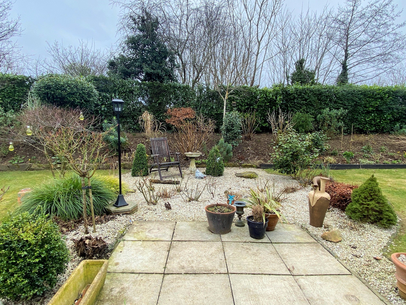
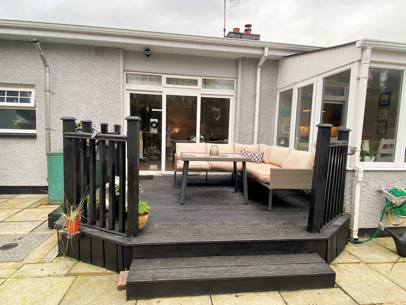
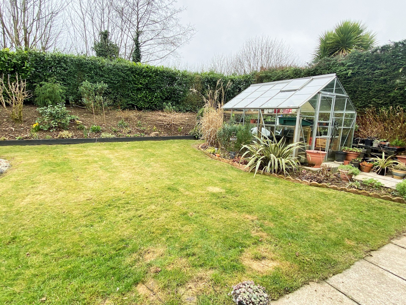
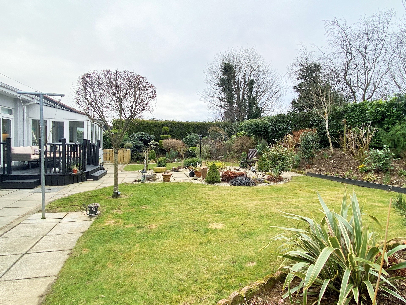
| Entrance Hall | With laminated wooden floor. Access to roof space with slingsby ladder. The roof space has been partially floored. | |||
| Lounge | 19'11" x 15'10" (6.07m x 4.83m) Multi-fuel stove set in sandstone surround with tiled hearth, laminated wooden floor, coving & center rose | |||
| Kitchen | 23'5" x 10'11" (7.14m x 3.33m) Eye and low level units, hob, oven and extractor fan, 1 1/2 stainless steel sink unit with mixer tap, sliderobe style cupboard housing space washing maching & tumble dryer, patio doors to garden, tiled floor | |||
| Sunroom | 11'11" x 6'11" (3.63m x 2.11m) Tiled floor, doors to garden | |||
| Bedroom 1 | 12'11" x 12'11" (3.94m x 3.94m) (To widest points) Built in sliderobes, laminated wooden floor | |||
| Ensuite | White suite with wc, wash hand basin, mains shower, heated towel rail, tiled floor with lino over lay | |||
| Bedroom 2 | 15'5" x 10'5" (4.70m x 3.18m) Built in sliderobes, laminated wooden floor | |||
| Bedroom 3 | 13'3" x 10'5" (4.04m x 3.18m) Laminated wooden floor | |||
| Bedroom 4 | 10'11" x 10'5" (3.33m x 3.18m) (To widest points) Laminated wooden floor | |||
| Bathroom | With wc, wash hand basin, bath, separate electric shower unit, tiled floor with lino over lay, hotpress | |||
Exterior Features | ||||
| - | Integral Garage with roller door, side door, plumbed & electric | |||
| - | Surrounding gardens with an abundance of shrubs & bushes | |||
| - | Decked area to rear | |||
| - | Patio area | |||
| - | Garden shed | |||
| - | Outside tap & lights | |||
| - | |
Branch Address
3 Queen Street
Derry
Northern Ireland
BT48 7EF
3 Queen Street
Derry
Northern Ireland
BT48 7EF
Reference: LOCEA_000653
IMPORTANT NOTICE
Descriptions of the property are subjective and are used in good faith as an opinion and NOT as a statement of fact. Please make further enquiries to ensure that our descriptions are likely to match any expectations you may have of the property. We have not tested any services, systems or appliances at this property. We strongly recommend that all the information we provide be verified by you on inspection, and by your Surveyor and Conveyancer.