
Helen Street, Cityside, Derry, BT48
Sold STC - Leasehold - £99,950
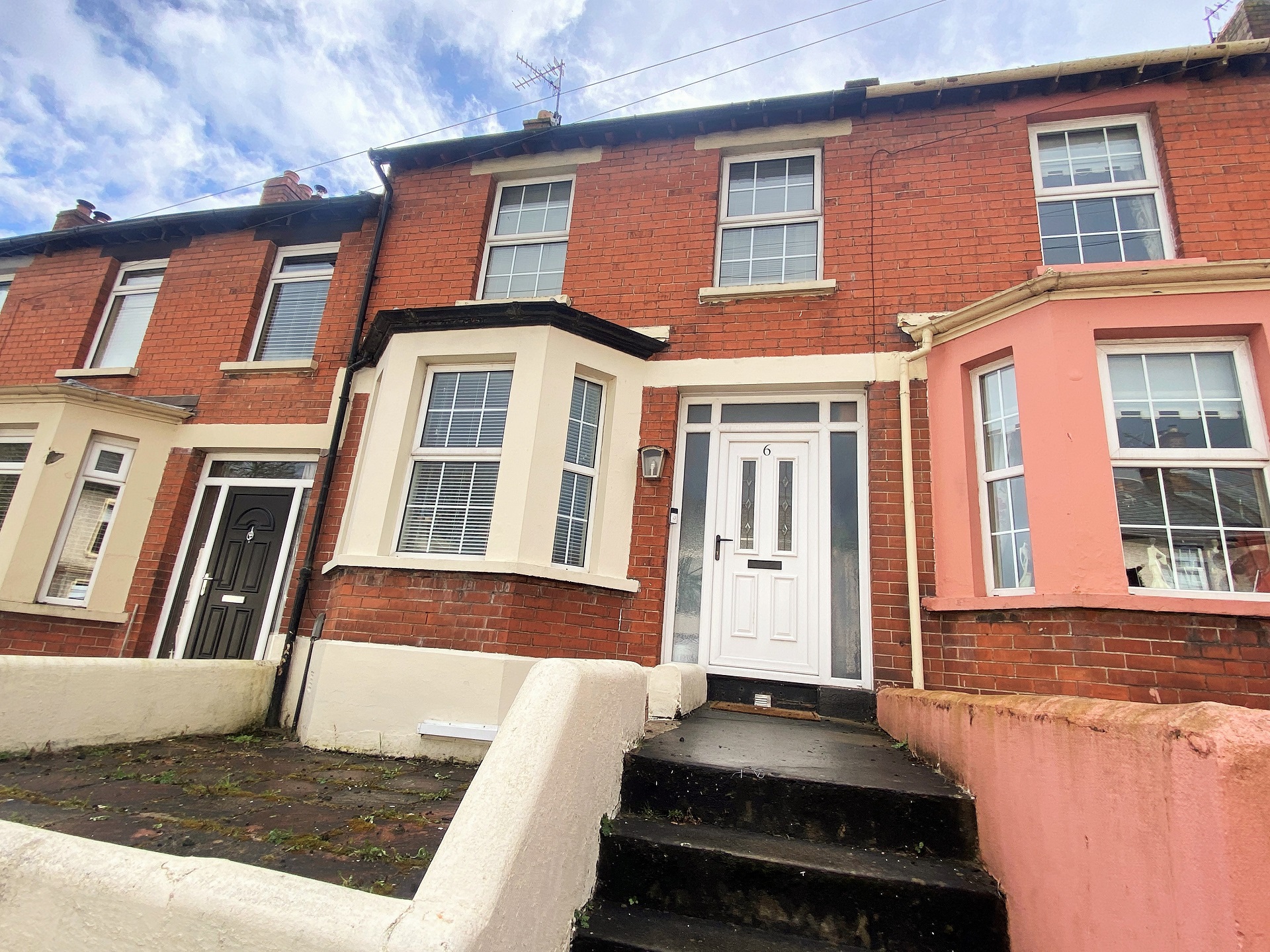
2 Bedrooms, 1 Reception, 1 Bathroom, Terraced, Leasehold

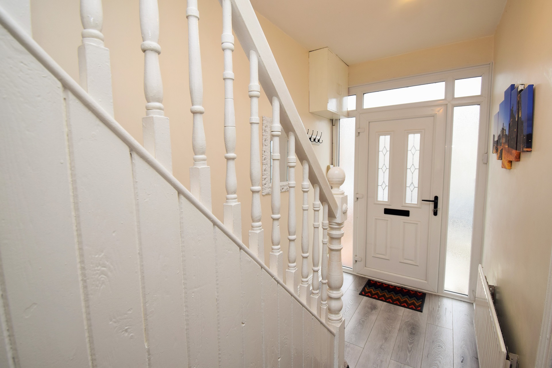
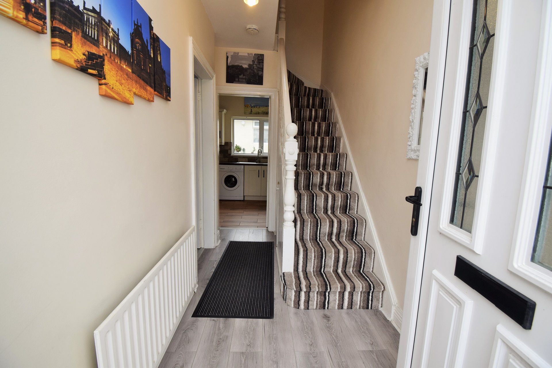
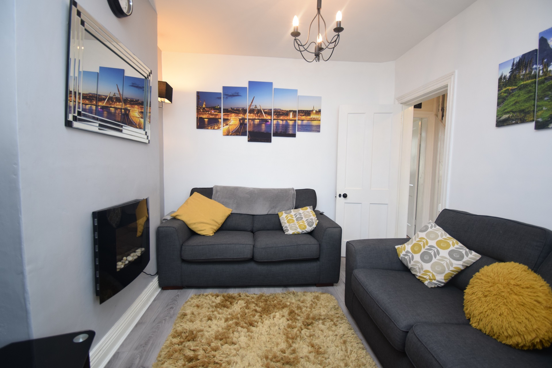
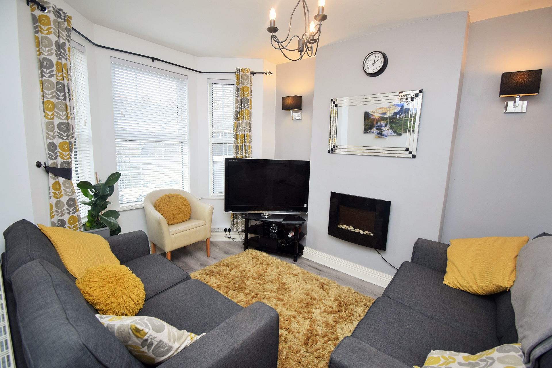
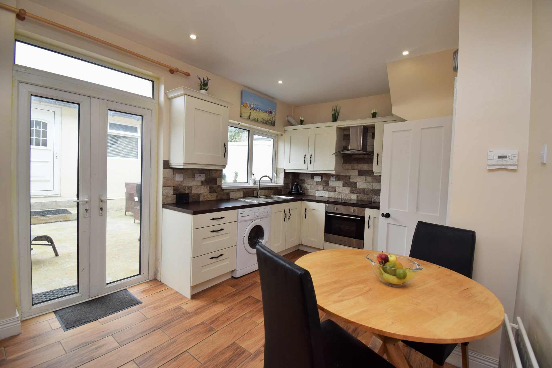
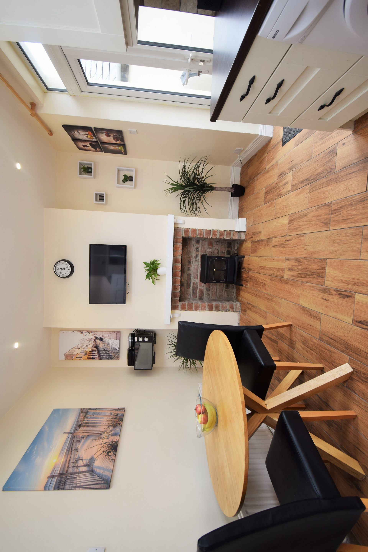
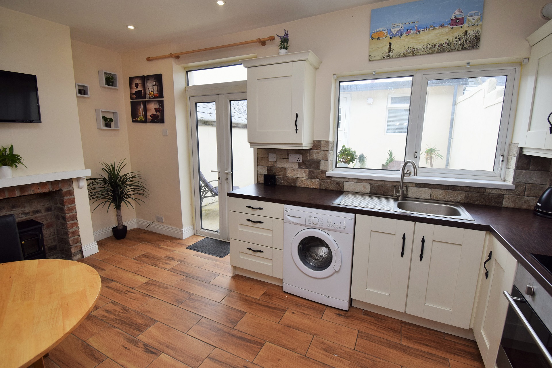
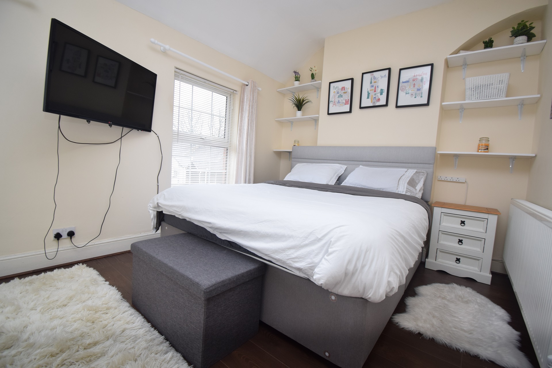
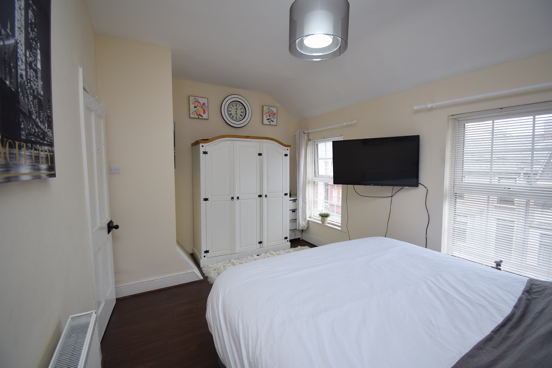
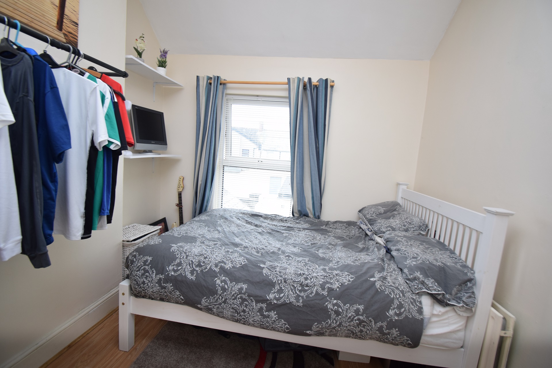
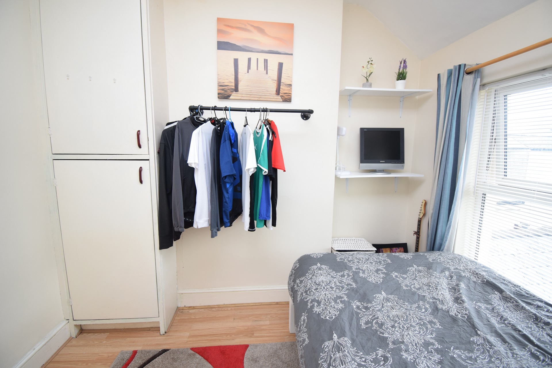
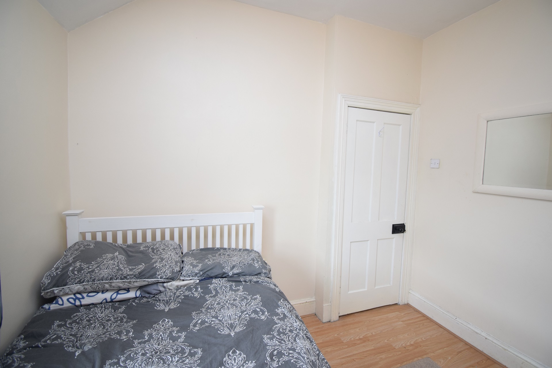
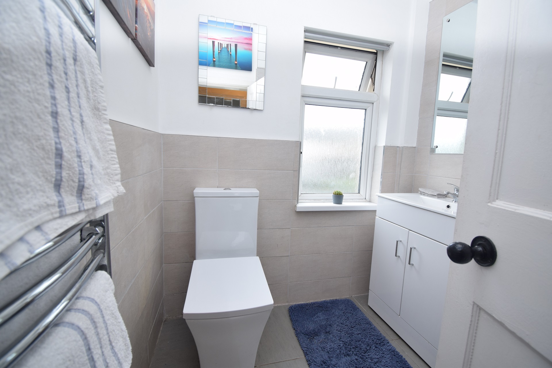
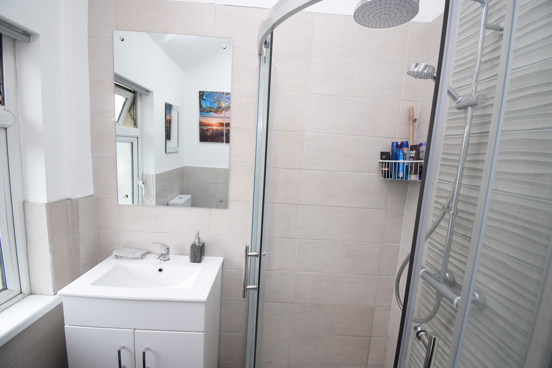
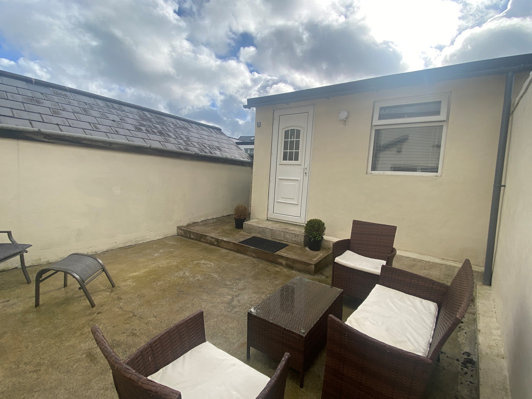
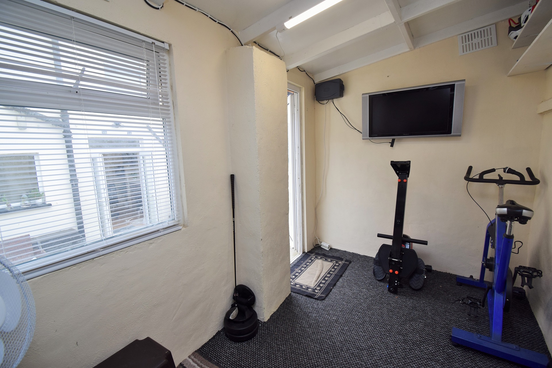
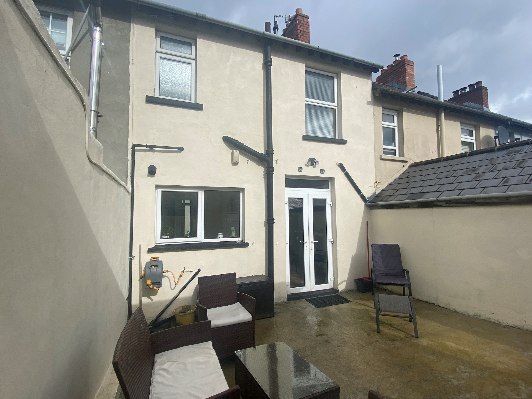
Ground Floor | ||||
| Entrance Hall | With laminated wooden floor, understair storage | |||
| Lounge | 11'11" x 9'8" (3.63m x 2.95m) Electric fire, laminated wooden floor, bay window | |||
| Kitchen | 15'8" x 9'8" (4.78m x 2.95m) Eye and low level units, hob, oven and extractor fan, single drainer stainless steel sink unit with mixer tap, plumbed for washing machine, brick effect tiled splash back, tiled floor, feature fireplace, patio doors to garden | |||
First Floor | ||||
| Bedroom 1 | 15'2" x 10'0" (4.62m x 3.05m) Laminated wooden floor | |||
| Bedroom 2 | 9'10" x 8'11" (3.00m x 2.72m) (To widest points) Laminated wooden floor, built in wardrobe | |||
| Bathroom | Gas mains shower with rain head, wc, wash hand basin with vanity unit, heated towel rail, tiled floor, partly tiled walls | |||
Exterior Features | ||||
| Shed | This has been fitted with electric and is currently in use as a home gym | |||
| - | Concrete yard | |||
| - | Outside lights & tap | |||
| | |
Branch Address
3 Queen Street
Derry
Northern Ireland
BT48 7EF
3 Queen Street
Derry
Northern Ireland
BT48 7EF
Reference: LOCEA_000659
IMPORTANT NOTICE
Descriptions of the property are subjective and are used in good faith as an opinion and NOT as a statement of fact. Please make further enquiries to ensure that our descriptions are likely to match any expectations you may have of the property. We have not tested any services, systems or appliances at this property. We strongly recommend that all the information we provide be verified by you on inspection, and by your Surveyor and Conveyancer.