
Brecanlea, Claudy, Derry, BT47
Sold STC - - £175,000
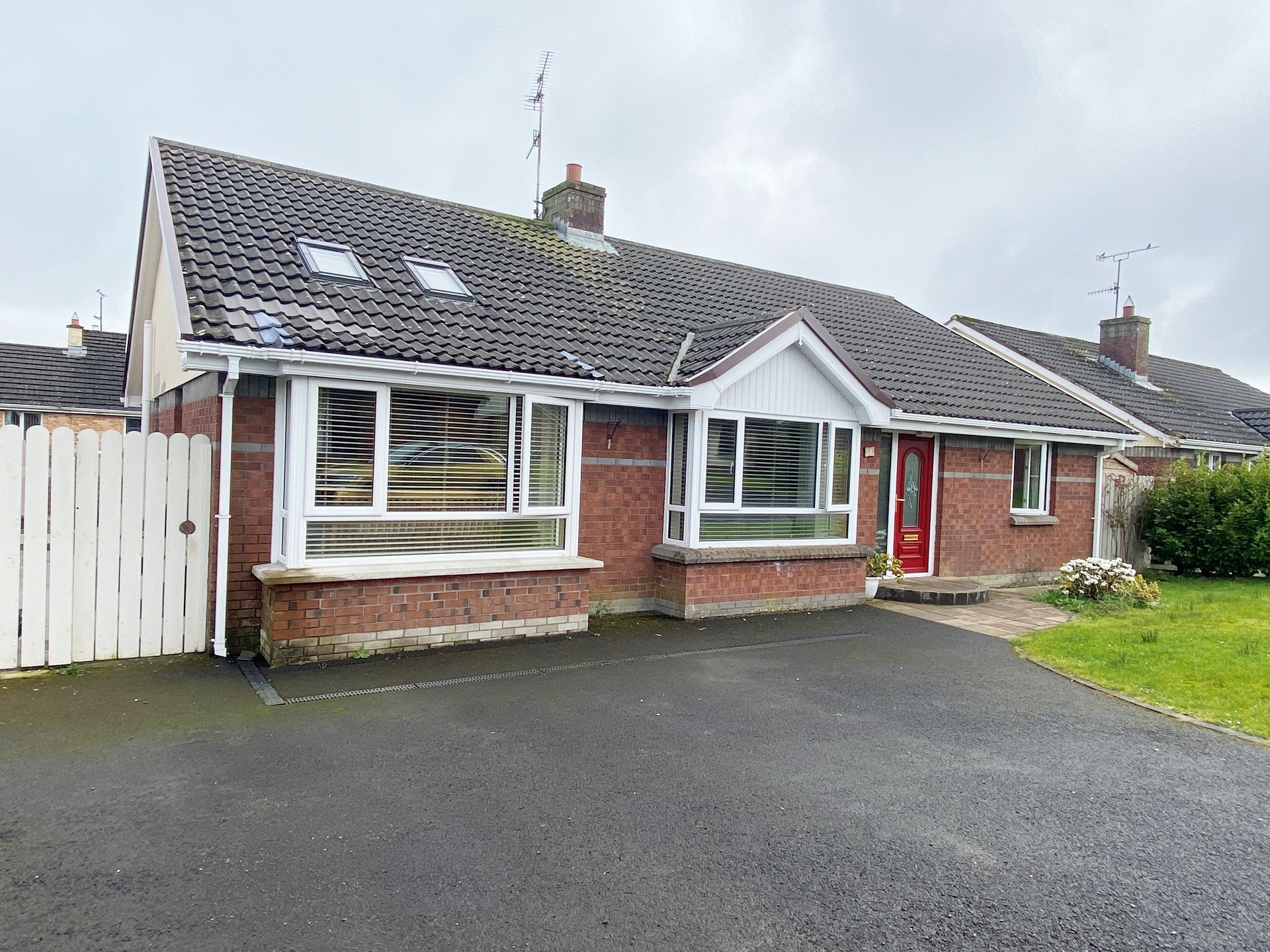
4 Bedrooms, 1 Reception, 2 Bathrooms, Bungalow

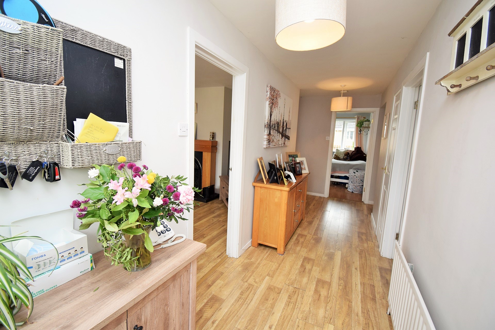
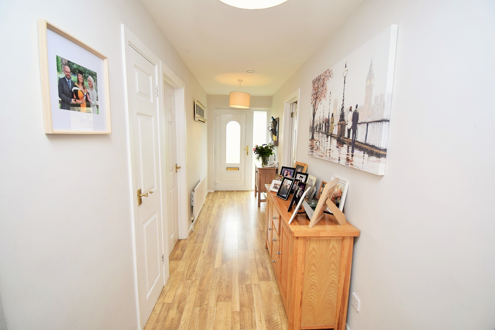
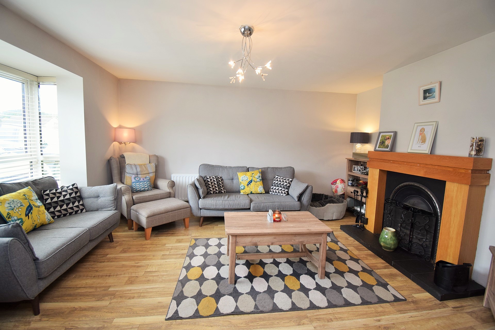
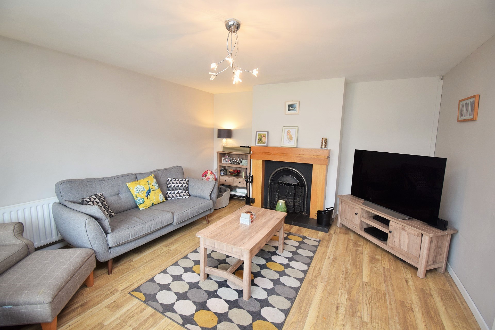
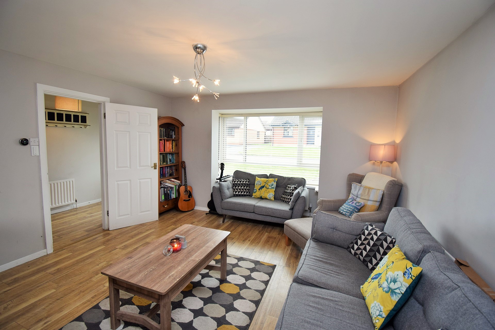
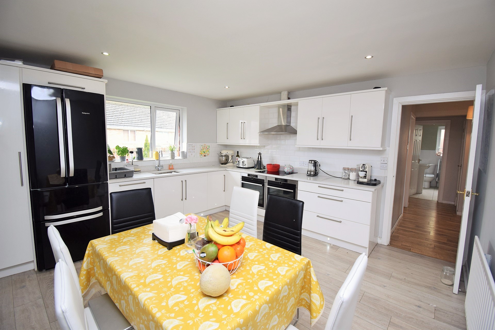
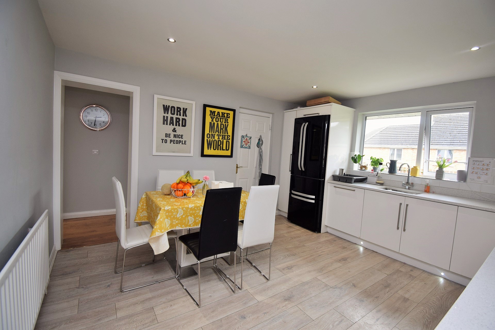
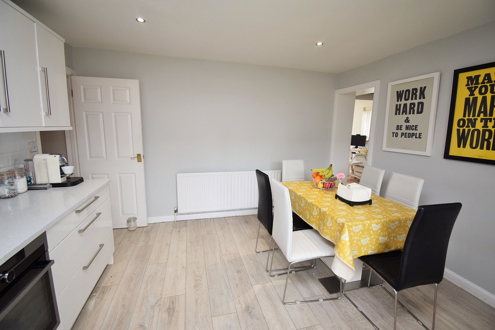
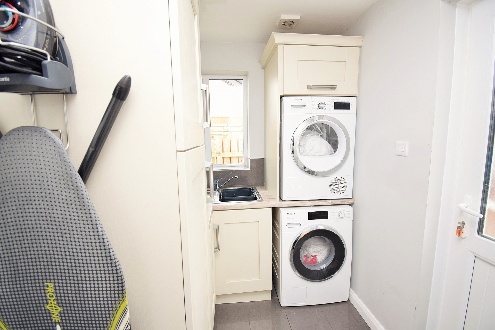

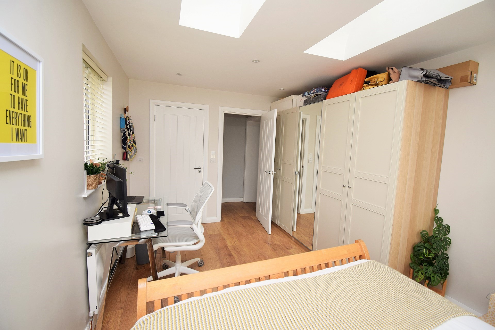
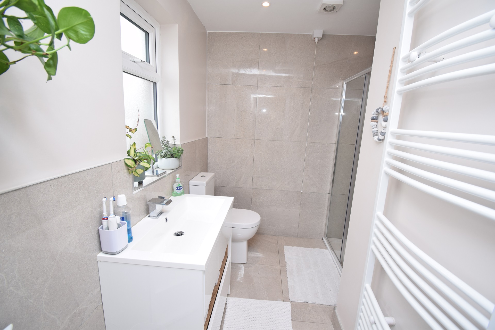
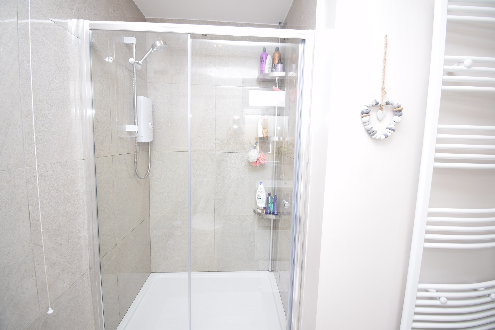
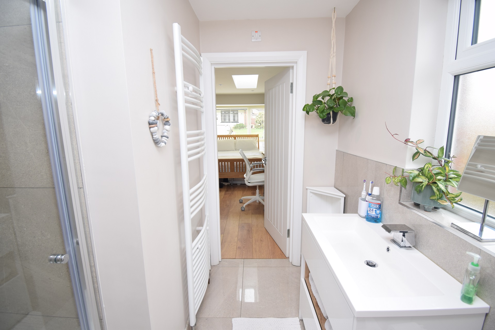
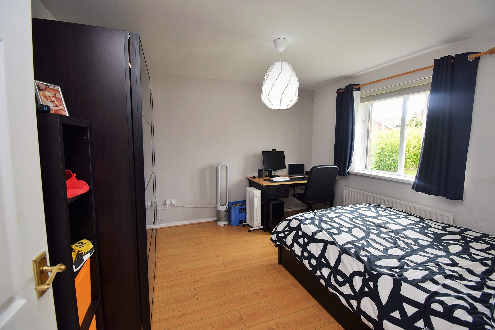
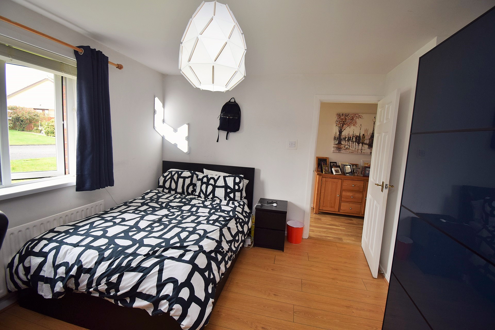
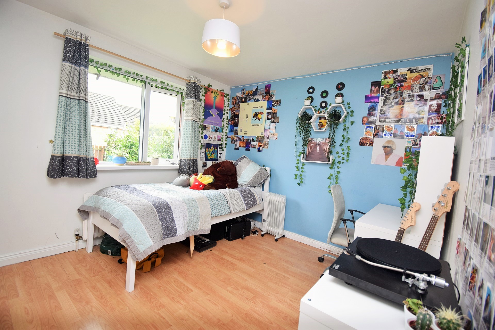
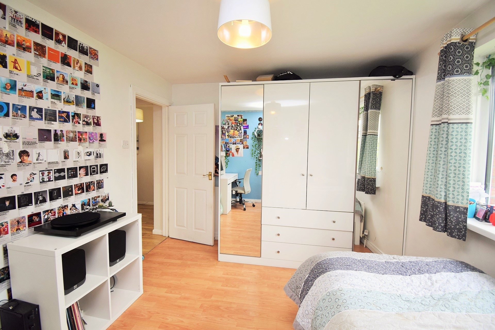
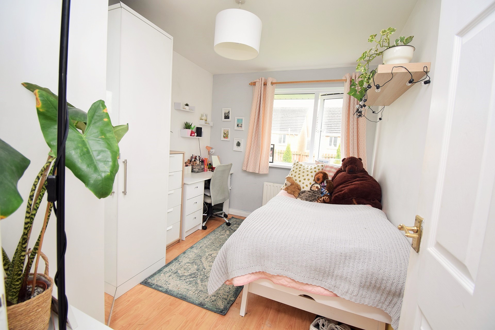
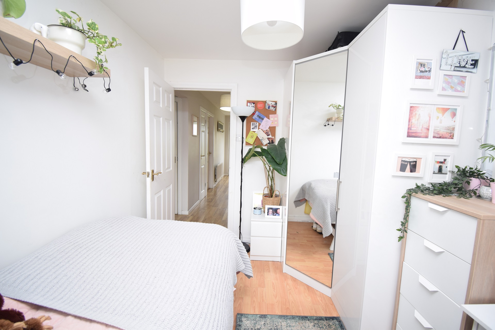
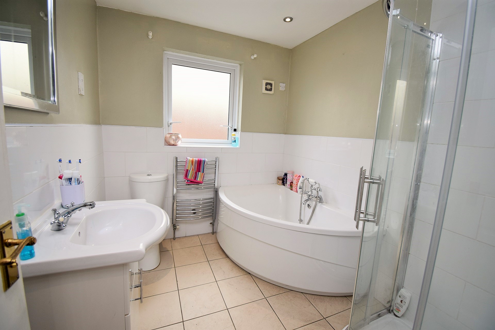
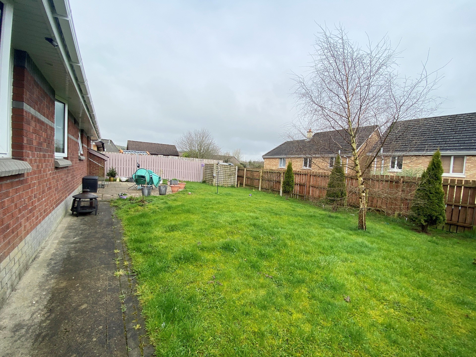
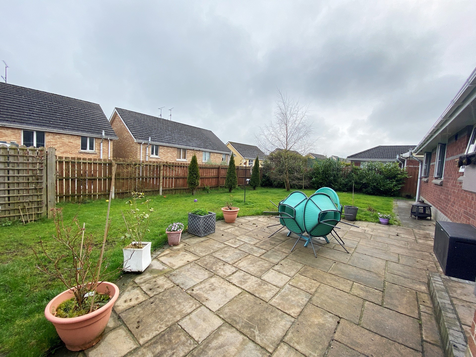
| Entrance Hall | Laminated wooden floor, hotpress, cloak cupboard, access to roof space | |||
| Lounge | 15'0" x 13'6" (4.57m x 4.11m) Open fire with back boiler set in surround with tiled hearth, laminated wooden floor, box window | |||
| Kitchen | 13'7" x 12'3" (4.14m x 3.73m) Eye and low level units, double oven, induction hob, extractor fan, integrated dishwasher, single drainer stainless steel sink unit with mixer tap, Quartz worktop, tiled splash back | |||
| Utility Room | An array of cupboard space, single drainer stainless steel sink unit with mixer tap, plumbed for washing machine, space for dryer, tiled floor, back door to garden | |||
| Bedroom 1 | 14'4" x 9'7" (4.37m x 2.92m) Sky light windows, laminated wooden floor | |||
| Ensuite | Electric shower, wc, wash hand baisn, heated towel rail, tiled floor, | |||
| Bedroom 2 | 11'8" x 11'7" (3.56m x 3.53m) Laminated wooden floor | |||
| Bedroom 3 | 11'8" x 9'9" (3.56m x 2.97m) Laminated wooden floor, built in wardrobe | |||
| Bedroom 4 | 10'6" x 8'2" (3.20m x 2.49m) Laminated wooden floor, built in wardrobes | |||
| Bathroom | Electric shower, corner bath, wc, wash hand basin, tiled floor, half tiled walls | |||
Exterior Features | ||||
| - | Garden shed | |||
| - | Parking to front | |||
| - | Garden to rear laid in lawn | |||
| - | Patio area | |||
| | |
Branch Address
3 Queen Street
Derry
Northern Ireland
BT48 7EF
3 Queen Street
Derry
Northern Ireland
BT48 7EF
Reference: LOCEA_000662
IMPORTANT NOTICE
Descriptions of the property are subjective and are used in good faith as an opinion and NOT as a statement of fact. Please make further enquiries to ensure that our descriptions are likely to match any expectations you may have of the property. We have not tested any services, systems or appliances at this property. We strongly recommend that all the information we provide be verified by you on inspection, and by your Surveyor and Conveyancer.