
Drumnacart Mountain Pasture, Kincasslagh, Ireland
Sold STC - - Offers Invited
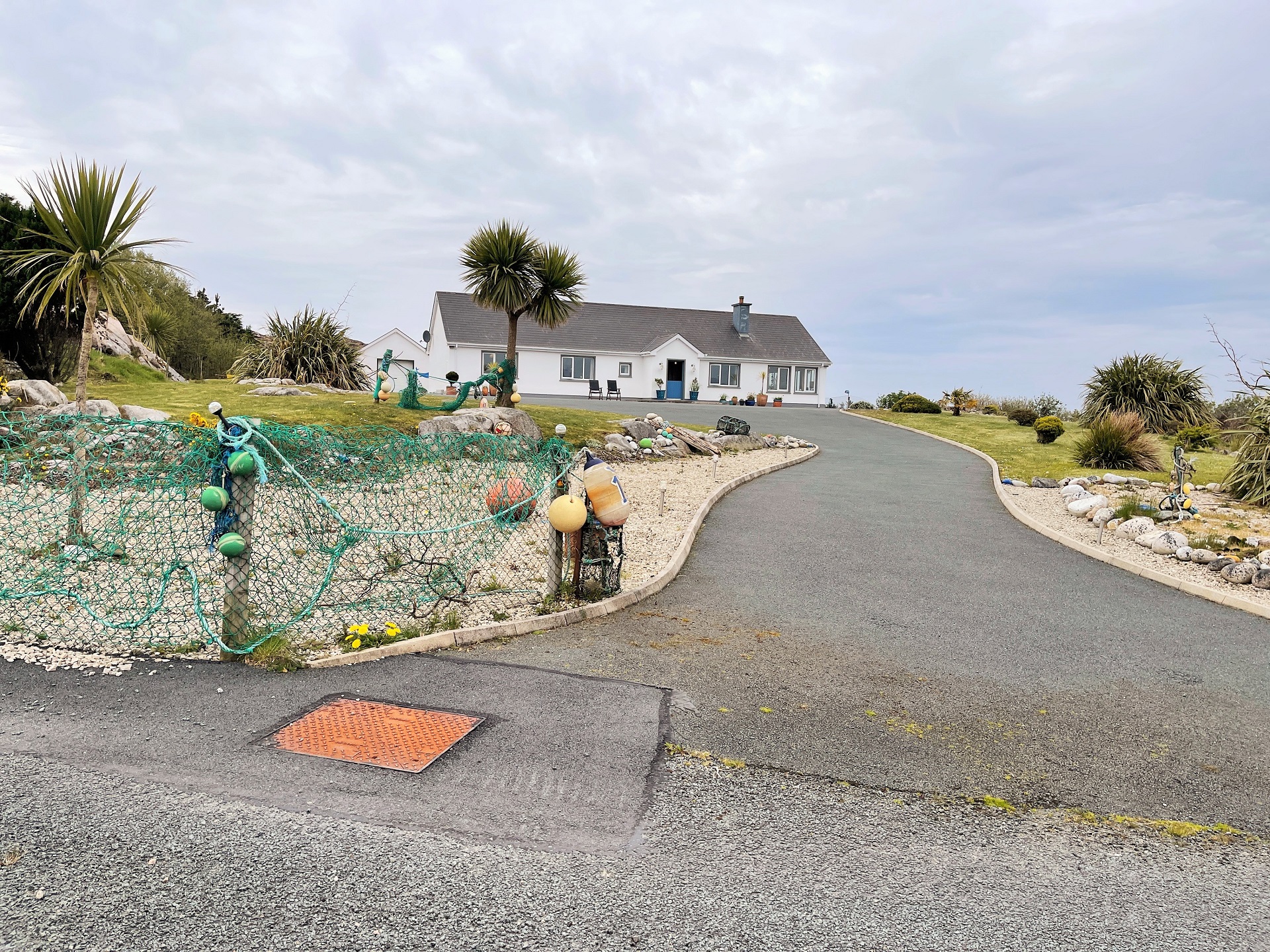
4 Bedrooms, 2 Receptions, 2 Bathrooms, Bungalow

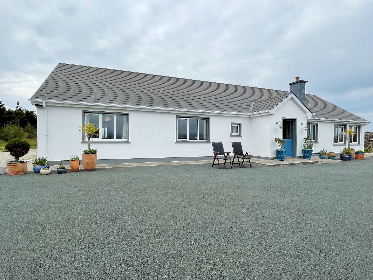
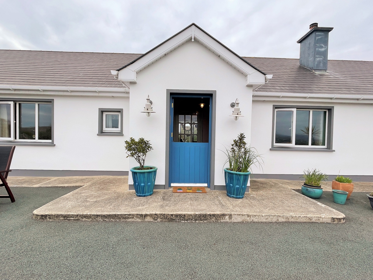
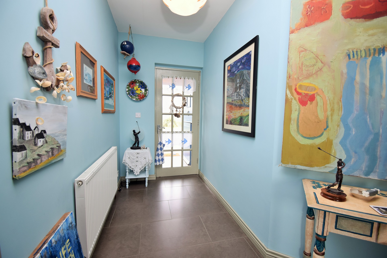
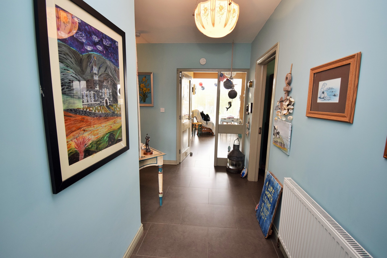

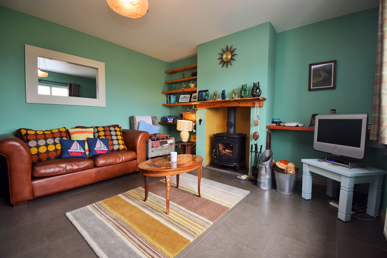
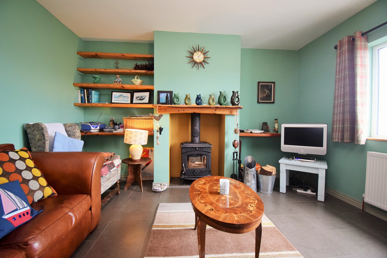
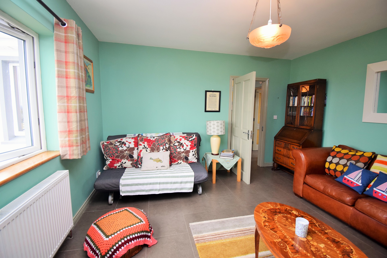
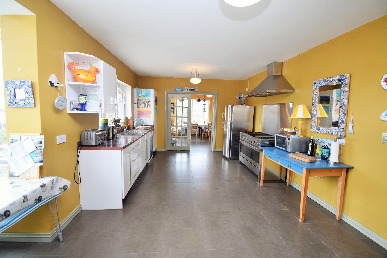

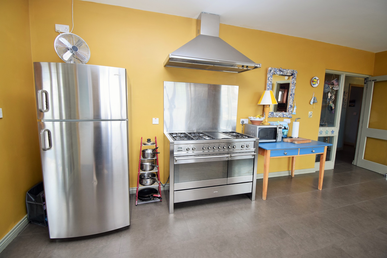
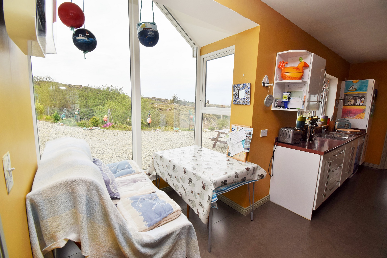
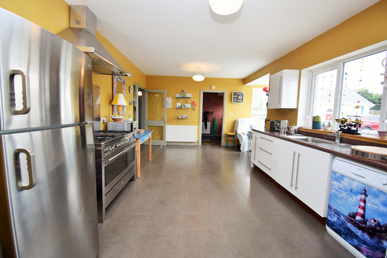
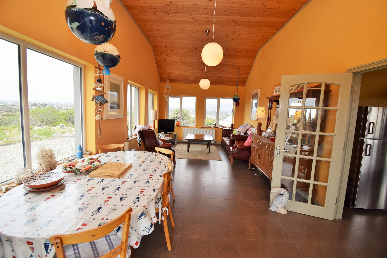
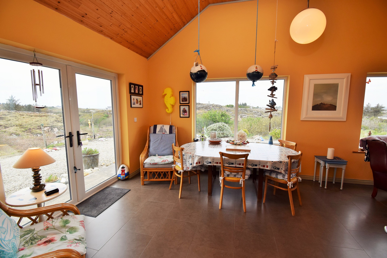
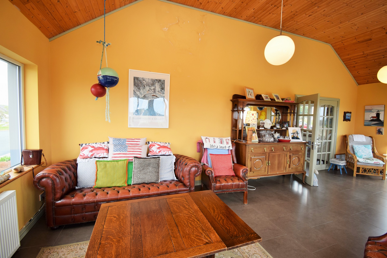
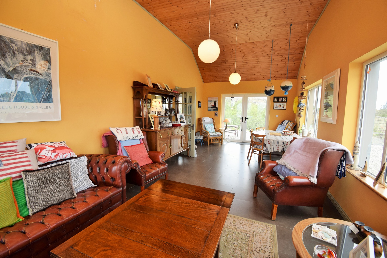
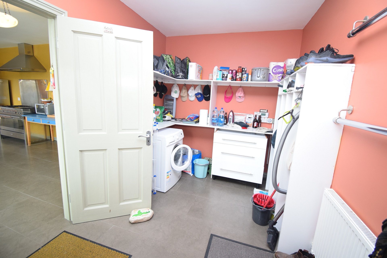
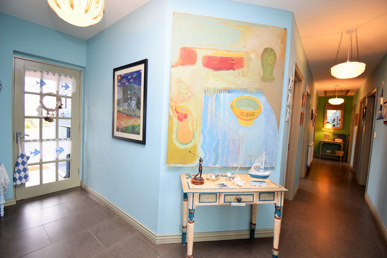
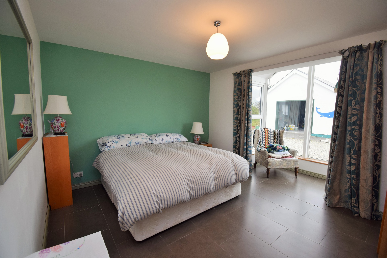
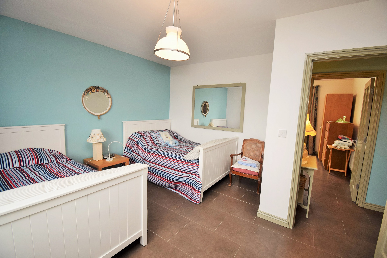
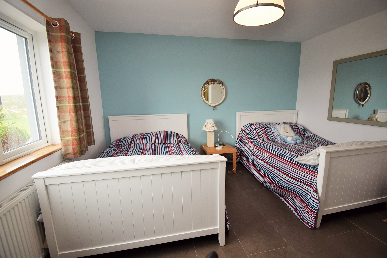
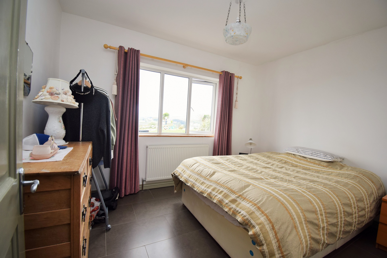
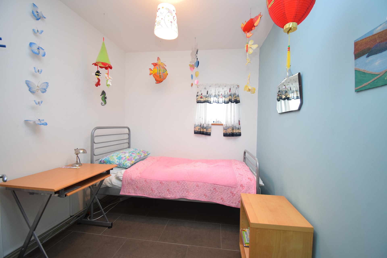
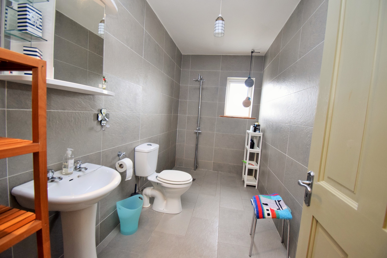
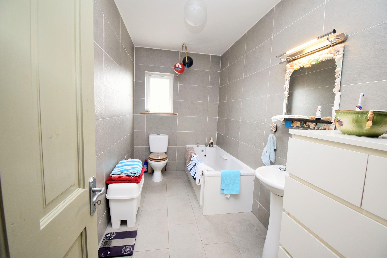
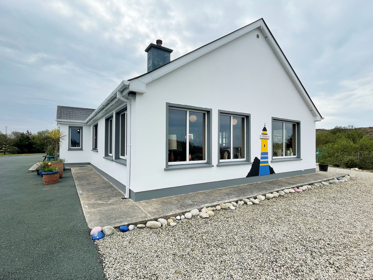
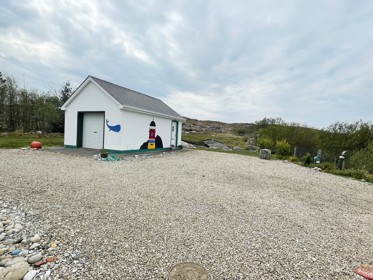
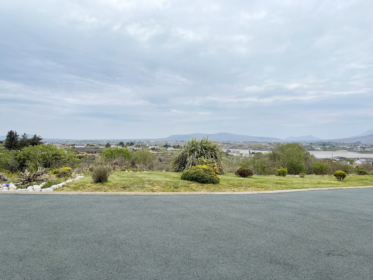
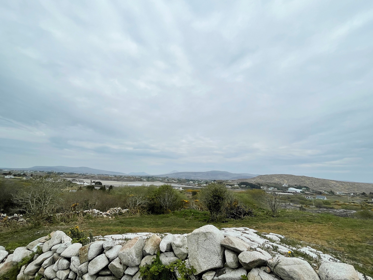
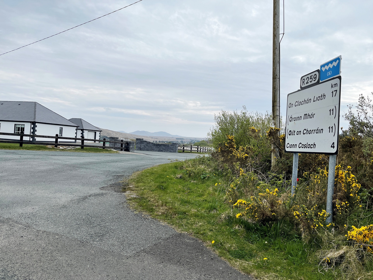
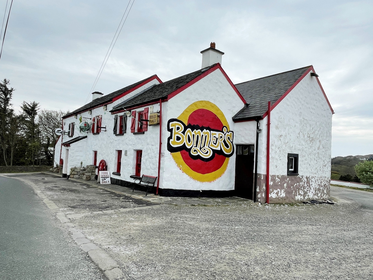
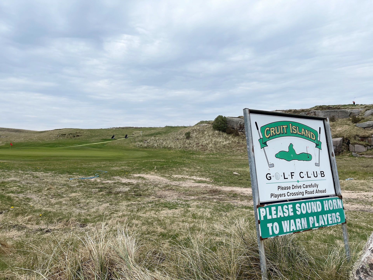
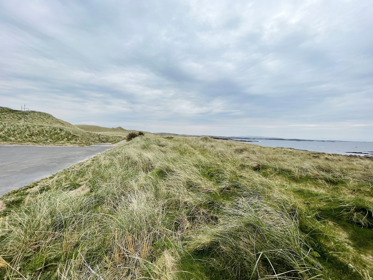
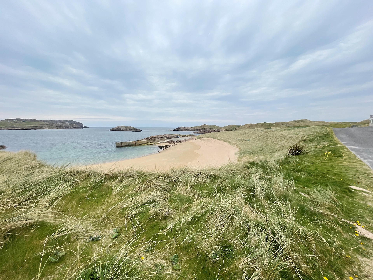
| Porch | Half door entrance into front porch | |||
| Entrance Hall | Acess to roof space | |||
| Lounge | 14'8" x 13'4" (4.47m x 4.06m) Wood burning stove set in fireplace | |||
| Kitchen | 19'11" x 11'10" (6.07m x 3.61m) (Not including bay wndow) Eye and low level units, stainless steel sink unit with mixer tap, Smeg cooker with gas hob & electric oven, exctractor fan, Smeg fridge/freezer, dishwasher | |||
| Dining / Family Room | 26'2" x 12'0" (7.98m x 3.66m) Dual aspect, taking in the surrounding views, patio doors to garden | |||
| Utility Room | With units & shelves, washing machine, tumble dryer, back door to garden | |||
| Bedroom 1 | 15'11" x 14'1" (4.85m x 4.29m) (into bay window) | |||
| Bedroom 2 | 14'1" x 13'4" (4.29m x 4.06m) | |||
| Bedroom 3 | 11'8" x 9'2" (3.56m x 2.79m) | |||
| Bedroom 4 | 9'2" x 7'10" (2.79m x 2.39m) | |||
| Bathroom 1 | 11'9" x 5'7" (3.58m x 1.70m) Fully tiled walls & floor, wet room style shower, wc, wash hand basin | |||
| Bathroom 2 | 11'9" x 5'10" (3.58m x 1.78m) Fully tiled walls & floor, bath, wash hand basin, wc | |||
Exterior Features | ||||
| Detached Garage | With side & roller door, loft space, power | |||
| - | Driveway to front with tarmac and ample parking for many cars | |||
| - | Stoned rear garden | |||
| - | Outside light | |||
| | |
Branch Address
3 Queen Street
Derry
Northern Ireland
BT48 7EF
3 Queen Street
Derry
Northern Ireland
BT48 7EF
Reference: LOCEA_000665
IMPORTANT NOTICE
Descriptions of the property are subjective and are used in good faith as an opinion and NOT as a statement of fact. Please make further enquiries to ensure that our descriptions are likely to match any expectations you may have of the property. We have not tested any services, systems or appliances at this property. We strongly recommend that all the information we provide be verified by you on inspection, and by your Surveyor and Conveyancer.