
Marlborough Terrace, Cityside, Derry, BT48
Sold STC - - £140,000
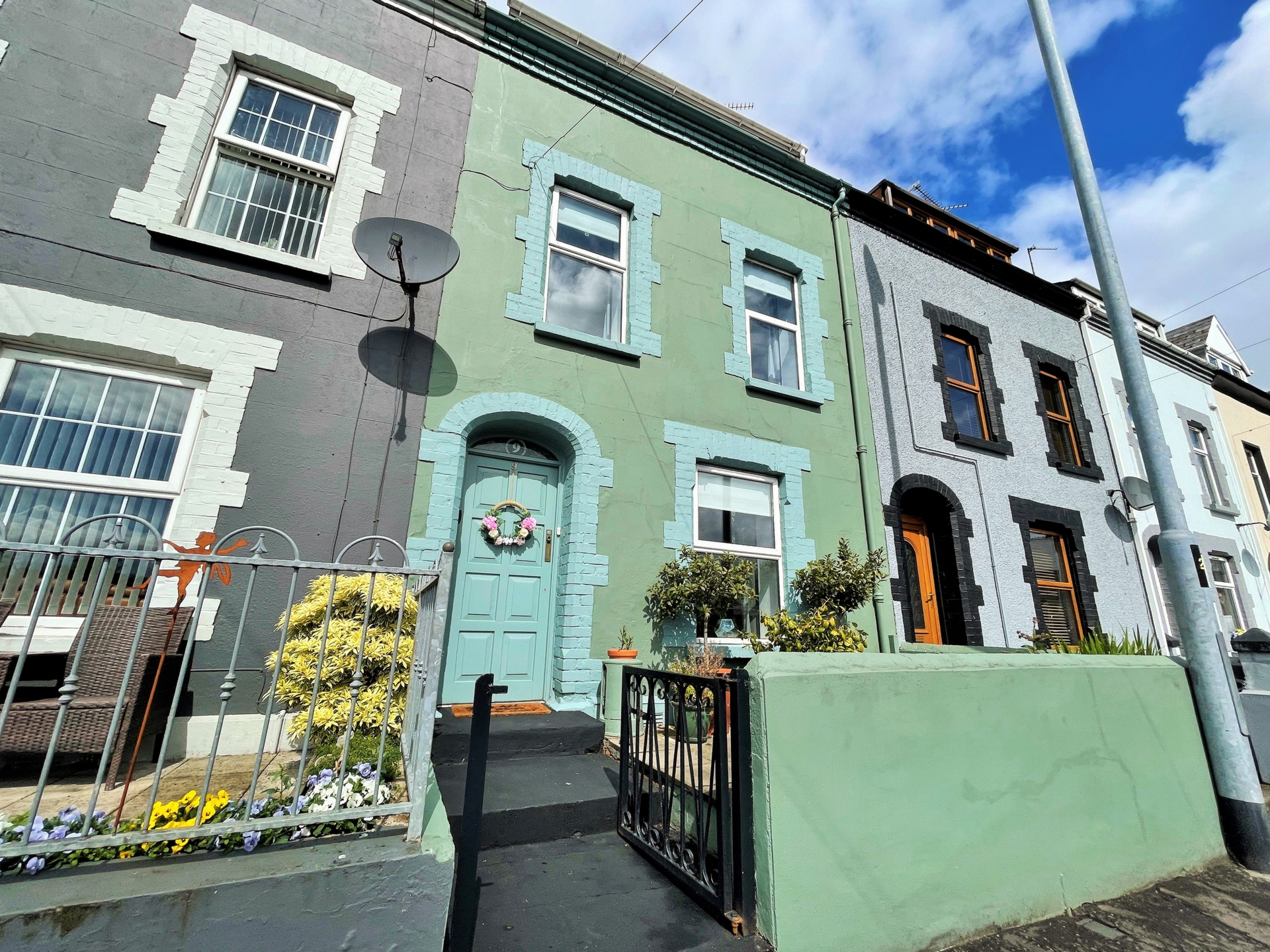
4 Bedrooms, 2 Receptions, 2 Bathrooms, Town House

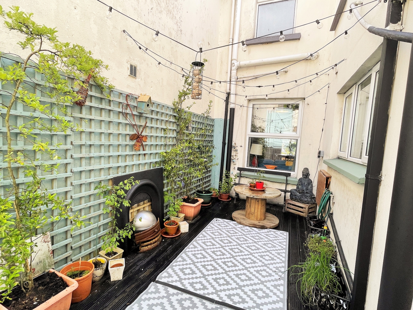
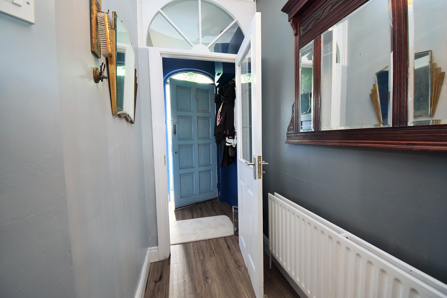
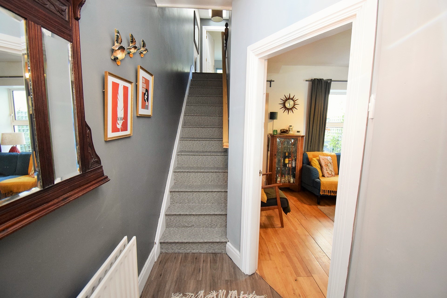
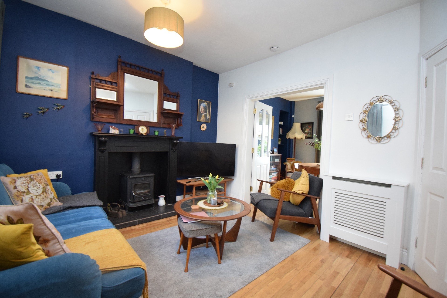
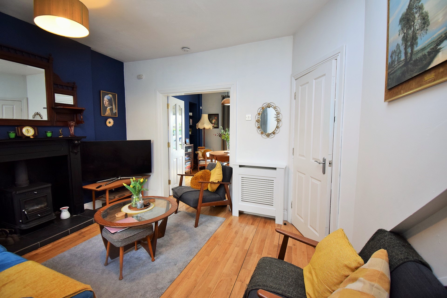
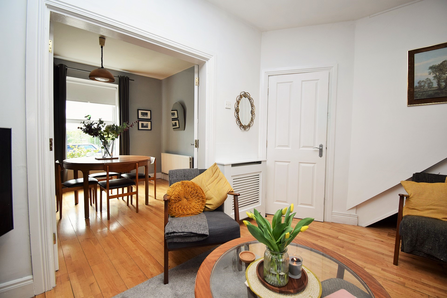
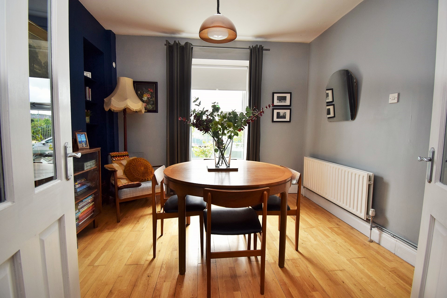
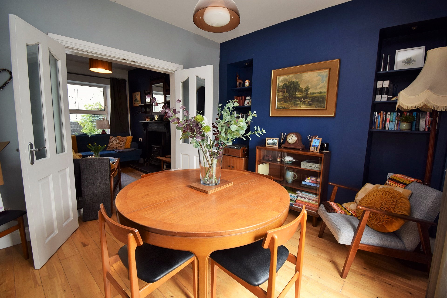
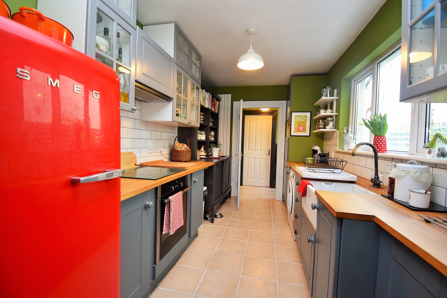
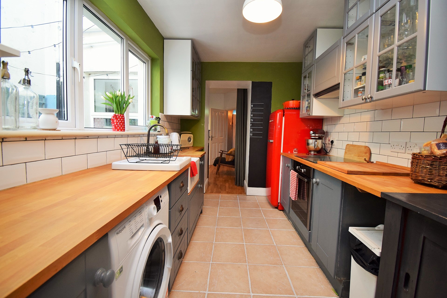
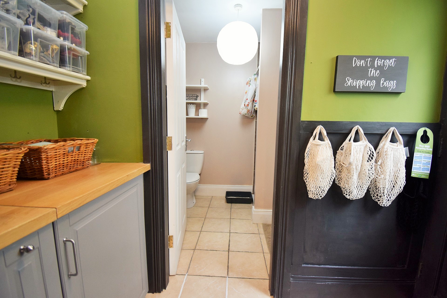
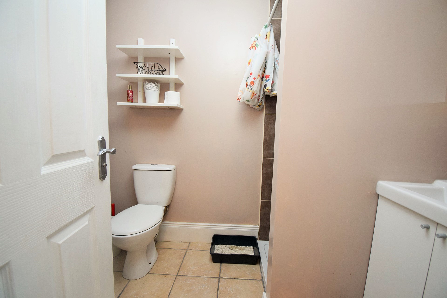
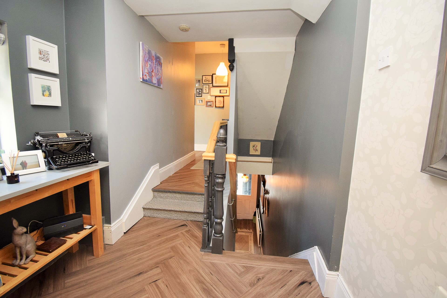
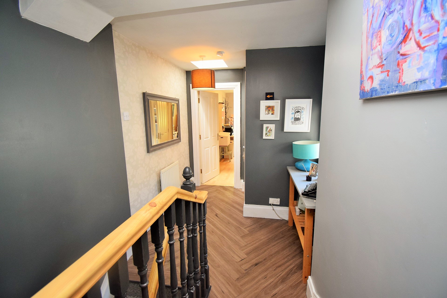
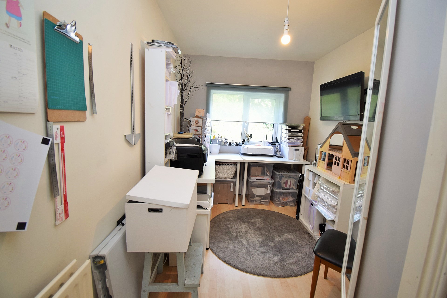
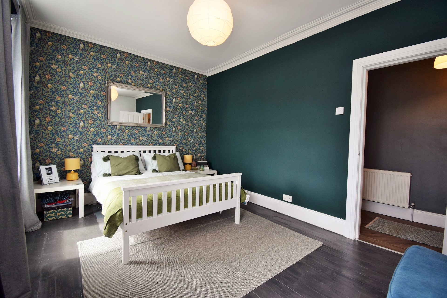
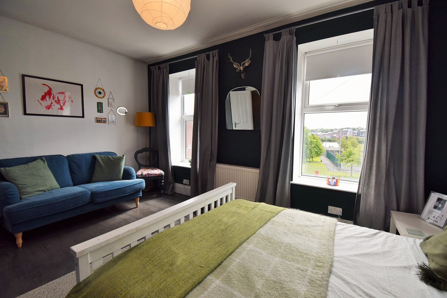
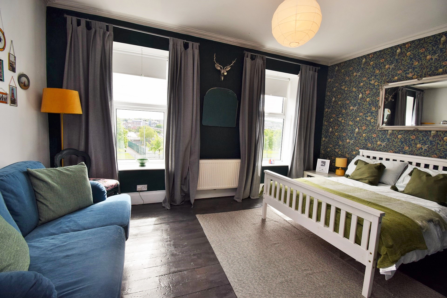
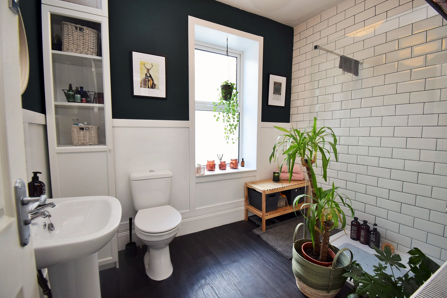
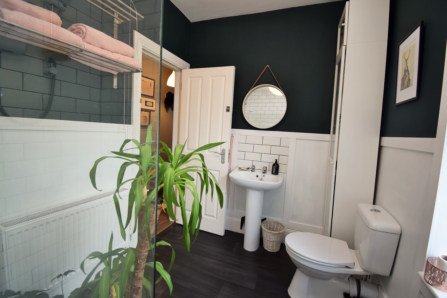
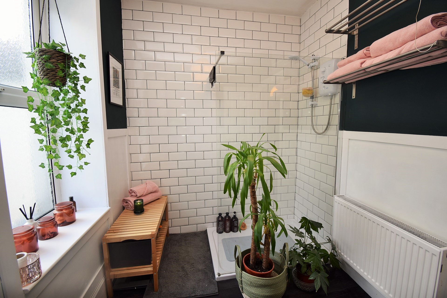
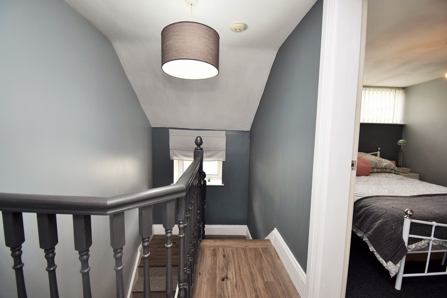
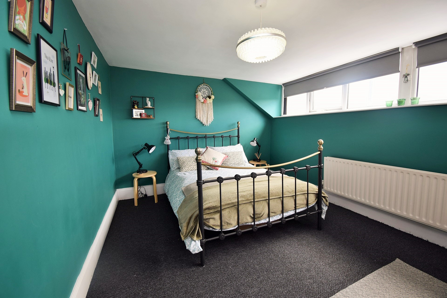
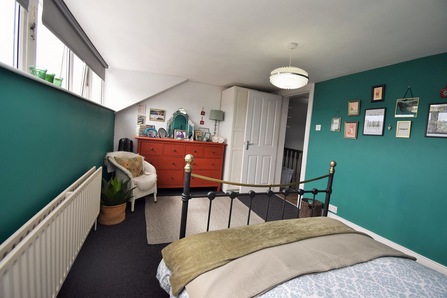
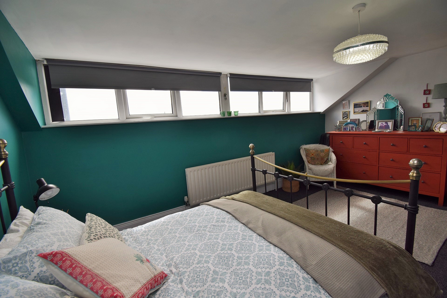
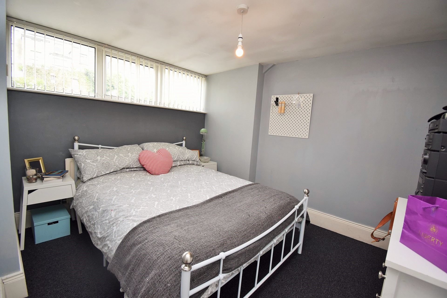
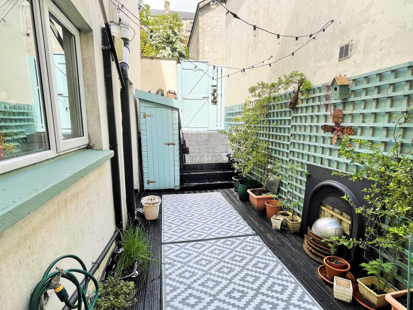
Ground Floor | ||||
| Porch | | |||
| Entrance Hall | With laminated wooden floor | |||
| Lounge | 11'10" x 10'10" (3.61m x 3.30m) Multi-fuel stove set in fireplace with tiled hearth, solid oak wooden floor, double doors to dining area | |||
| Dining Room | 10'9" x 10'2" (3.28m x 3.10m) Solid oak wooden floor | |||
| Kitchen | 13'7" x 7'6" (4.14m x 2.29m) Gally style kitchen with eye and low level units, Belfast sink with mixer tap, hob, oven and extractor fan, tiled splashback, tiled floor, plumbed for washing machine | |||
| Back Porch | With integrated fridge and back door to garden | |||
| Downstairs Shower Room | With wc, wash hand basin, shower, tiled floor | |||
First Floor | ||||
| Bedroom 1 | 15'4" x 10'4" (4.67m x 3.15m) Wooden floor | |||
| Bedroom 2 | 14'3" x 7'2" (4.34m x 2.18m) Laminated wooden floor | |||
| WC | With wc and wash hand basin | |||
| Bathroom | WC, wash hand basin, shower unit, half wall panelling | |||
Second Floor | ||||
| Bedroom 3 | 15'4" x 9'10" (4.67m x 3.00m) Carpet | |||
| Bedroom 4 | 10'4" x 8'9" (3.15m x 2.67m) Carpet | |||
Exterior Features | ||||
| - | Concrete yard to rear | |||
| - | Gadren shed | |||
| - | Access to mews lane | |||
| - | Outside tap & double socket | |||
| | |
Branch Address
3 Queen Street
Derry
Northern Ireland
BT48 7EF
3 Queen Street
Derry
Northern Ireland
BT48 7EF
Reference: LOCEA_000670
IMPORTANT NOTICE
Descriptions of the property are subjective and are used in good faith as an opinion and NOT as a statement of fact. Please make further enquiries to ensure that our descriptions are likely to match any expectations you may have of the property. We have not tested any services, systems or appliances at this property. We strongly recommend that all the information we provide be verified by you on inspection, and by your Surveyor and Conveyancer.