
Northland Crescent, Cityside, Derry, BT48
Sold STC - - £140,000
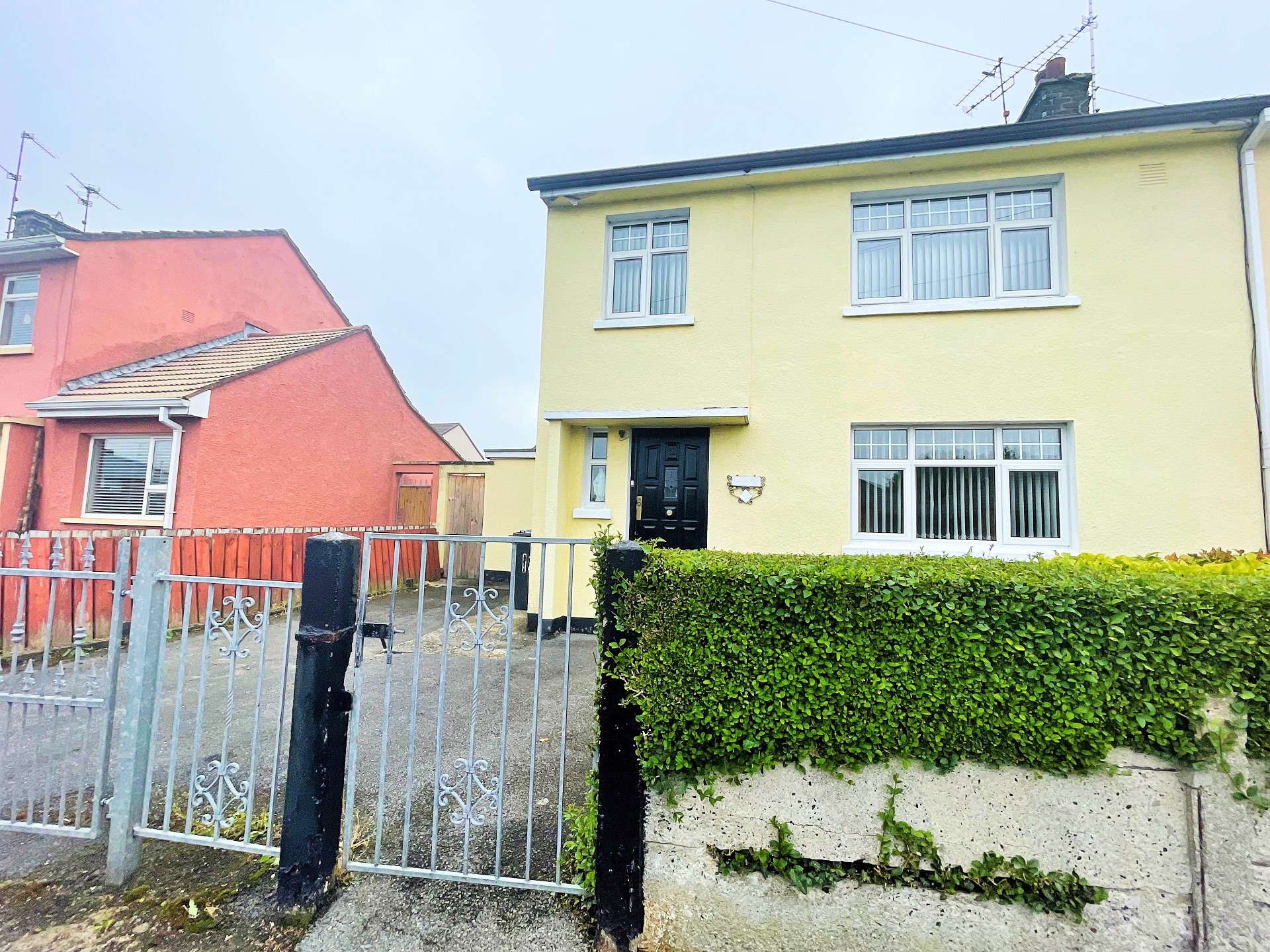
4 Bedrooms, 1 Reception, 3 Bathrooms, Semi Detached

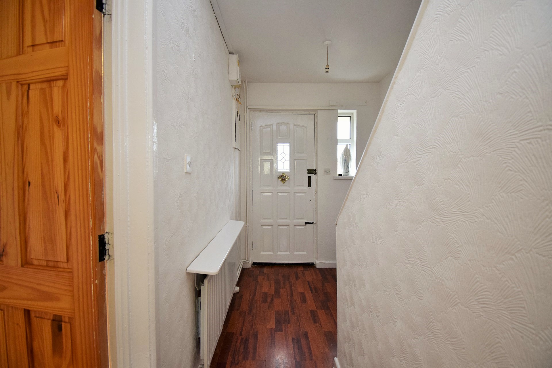
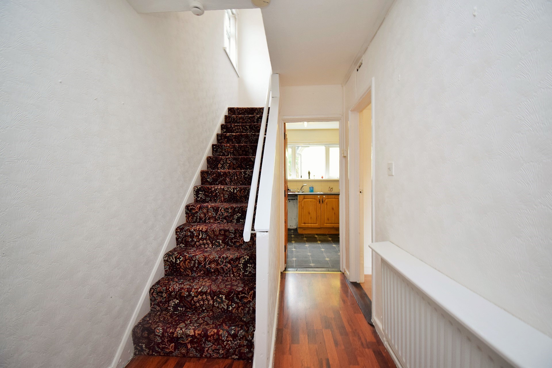
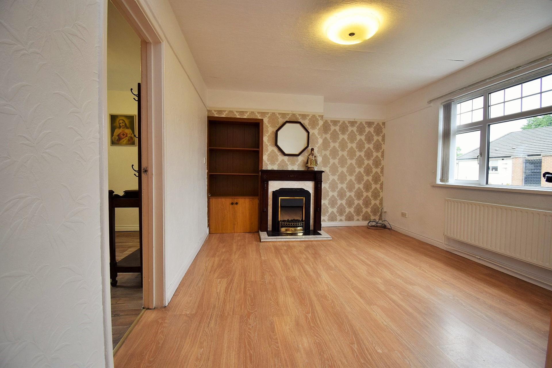
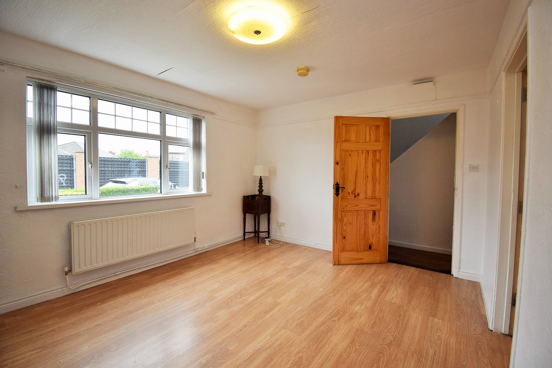
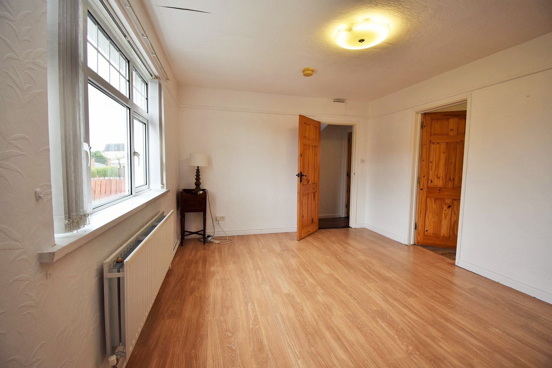
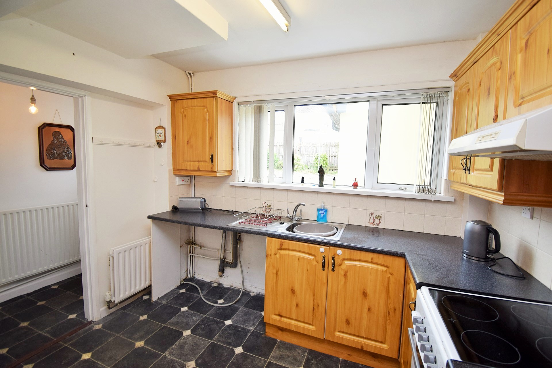
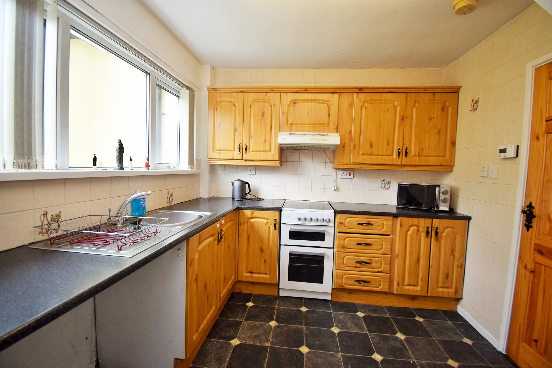

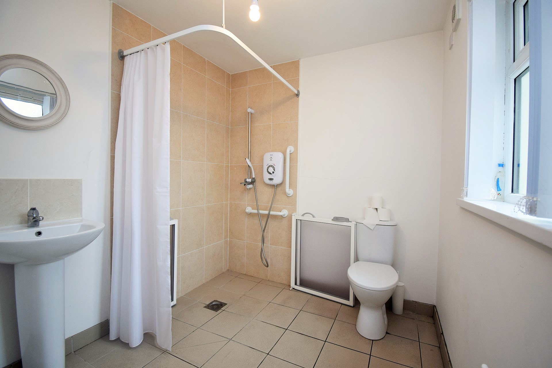
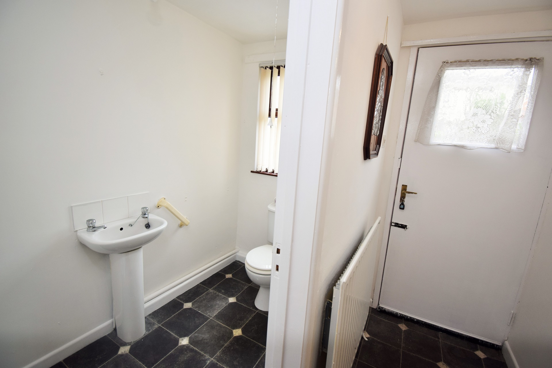
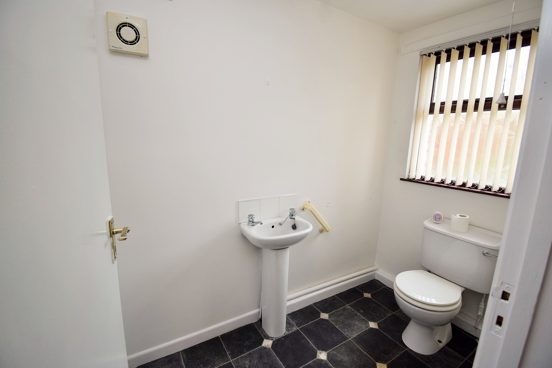
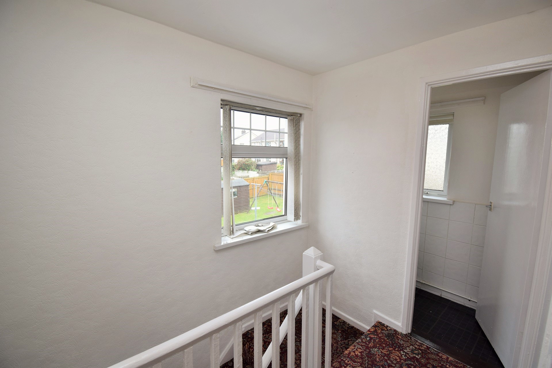
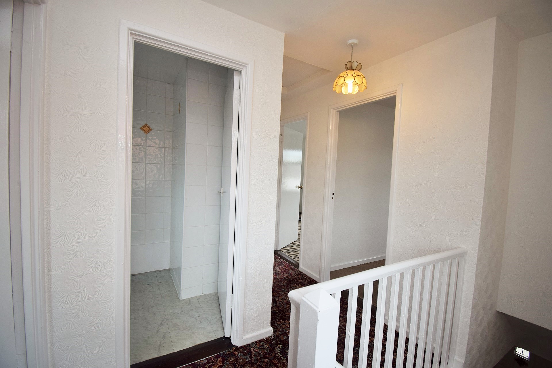
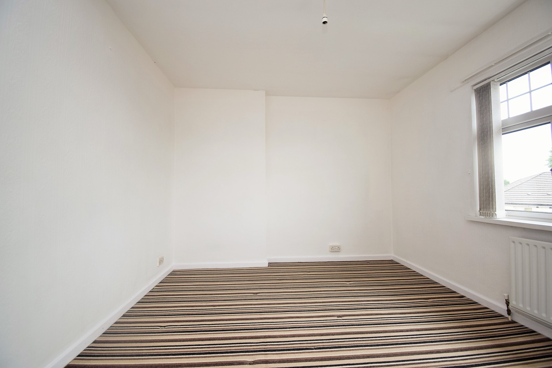
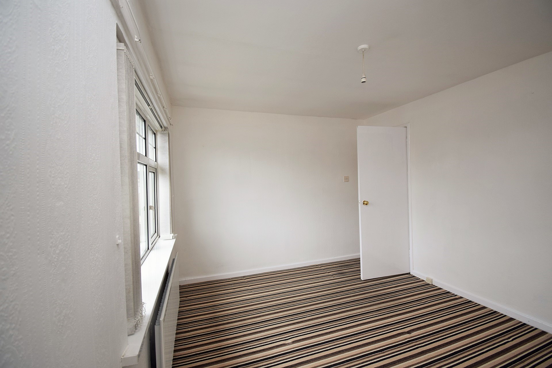
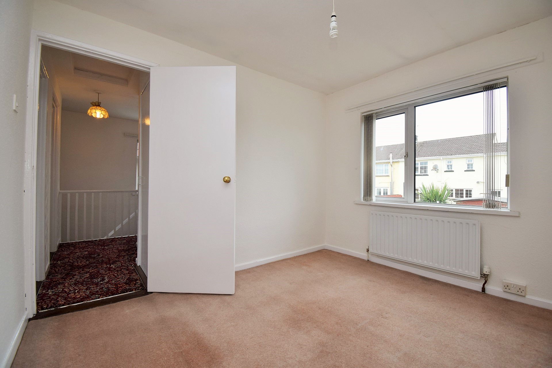
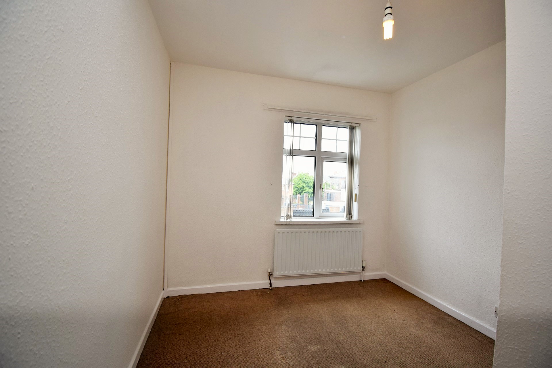
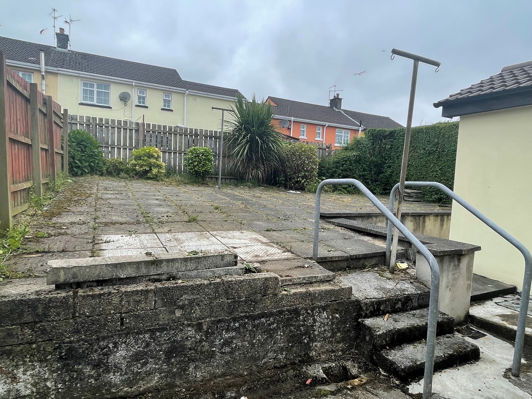
Ground Floor | ||||
| Entance Hall | With laminated wooden floor | |||
| Lounge | 14'7" x 11'2" (4.45m x 3.40m) Electric fire set in surround, laminated wooden floor | |||
| Kitchen | 10'0" x 8'10" (3.05m x 2.69m) Eye and low level units, single drainer stainless steel sink unit with mixer tap, plumbed for washing machine, space for tumble dryer, cooker with overhead extractor fan, tiled splashback | |||
| Back Porch & Downstairs WC | | |||
| Bedroom 4 | 11'2" x 8'10" (3.40m x 2.69m) Leading off lounge this has been an addition to the property - ideal for home office also | |||
| Wet Room | With wc, wash hand basin, walk in shower, tiled floor | |||
First Floor | ||||
| Landing | With hotpress & access to roof space | |||
| Bedroom 1 | 12'4" x 9'10" (3.76m x 3.00m) Carpet | |||
| Bedroom 2 | 10'5" x 8'11" (3.18m x 2.72m) Carpet | |||
| Bedroom 3 | 9'10" x 8'5" (3.00m x 2.57m) (To widest points) Built in wardrobe, carpet | |||
| Shower Room | With electric shower & wash hand basin, tiled walls | |||
| Separate WC | | |||
Exterior Features | ||||
| - | Drveway to front | |||
| - | Raised patio area to rear | |||
| | |
Branch Address
3 Queen Street
Derry
Northern Ireland
BT48 7EF
3 Queen Street
Derry
Northern Ireland
BT48 7EF
Reference: LOCEA_000678
IMPORTANT NOTICE
Descriptions of the property are subjective and are used in good faith as an opinion and NOT as a statement of fact. Please make further enquiries to ensure that our descriptions are likely to match any expectations you may have of the property. We have not tested any services, systems or appliances at this property. We strongly recommend that all the information we provide be verified by you on inspection, and by your Surveyor and Conveyancer.