
Thornhill Park, Culmore, Cityside, Derry, BT48
Sold STC - - POA
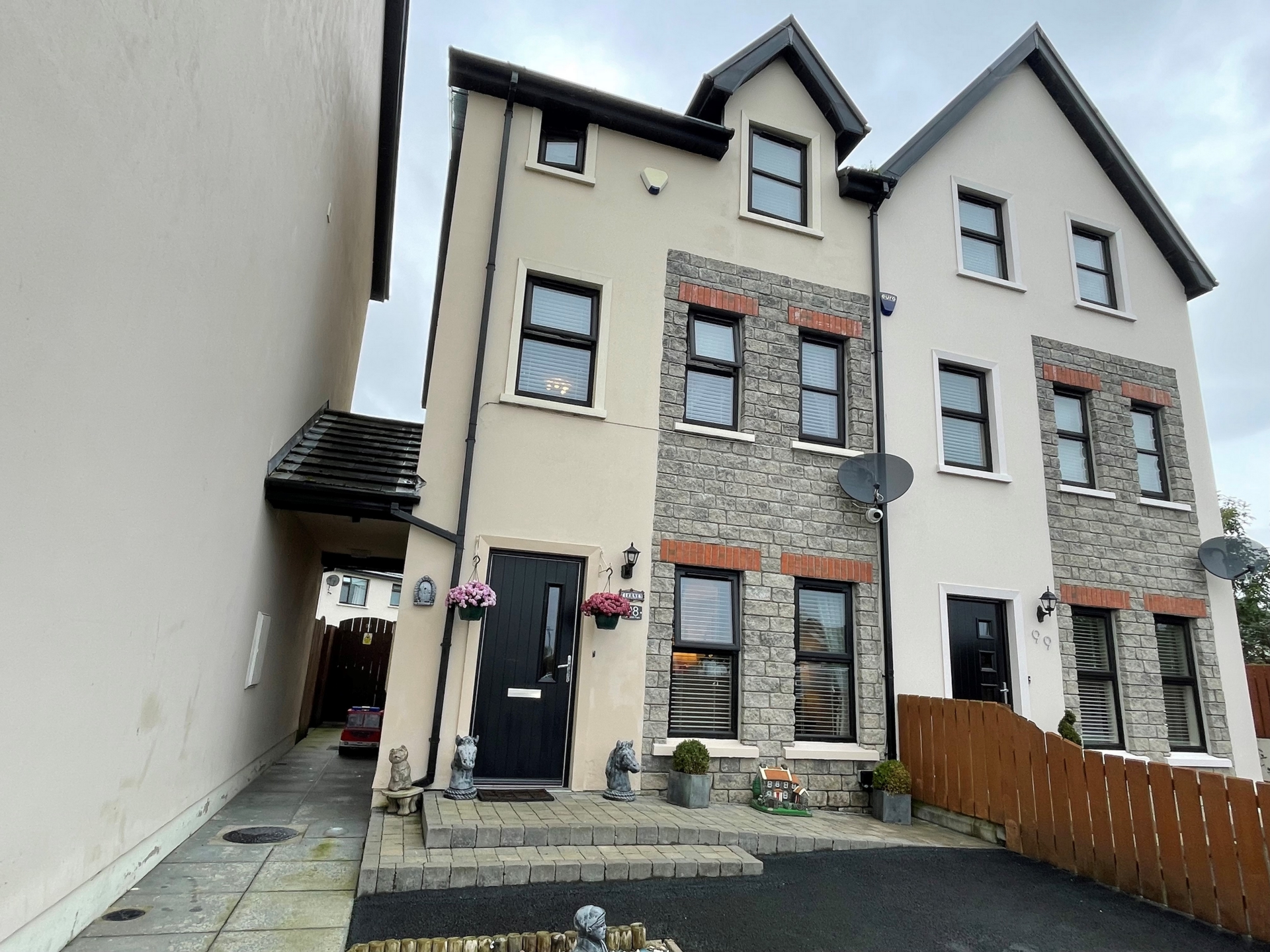
4 Bedrooms, 2 Receptions, 3 Bathrooms, Town House

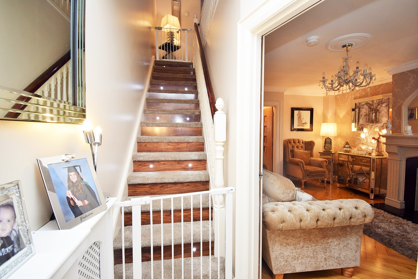
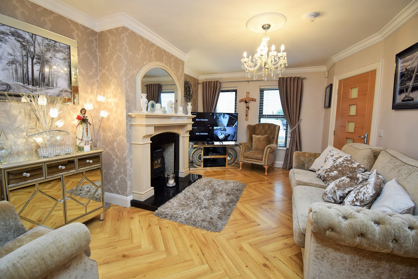
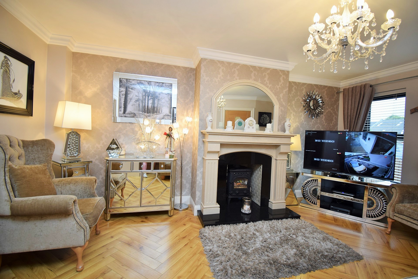
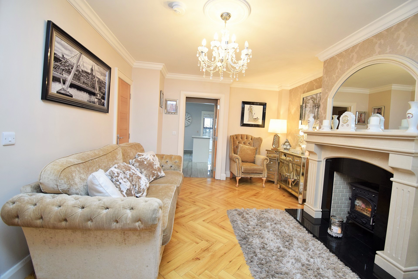
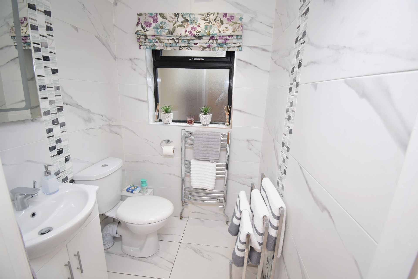
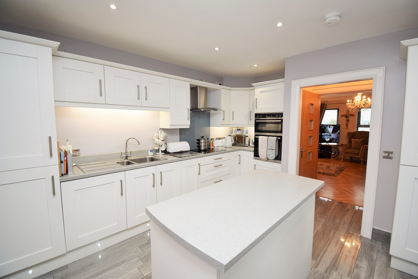
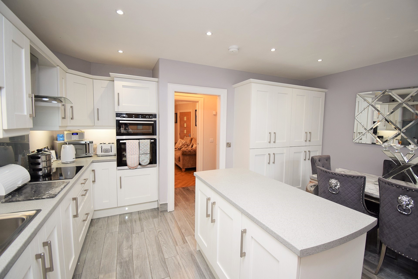
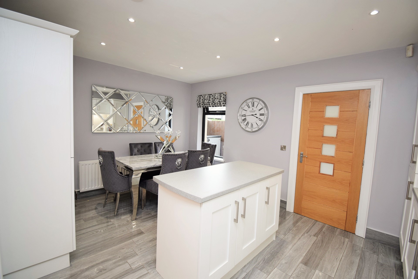
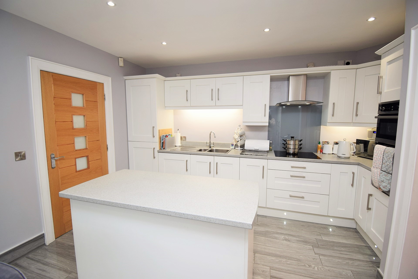
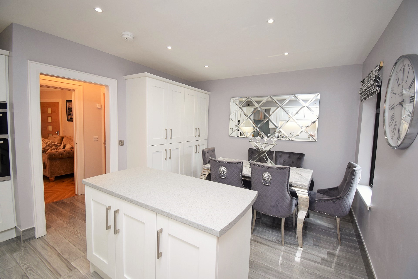
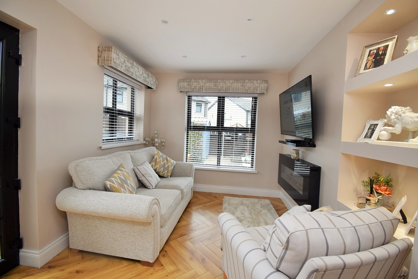
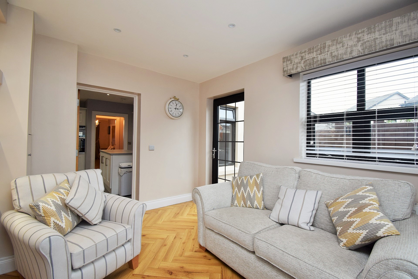
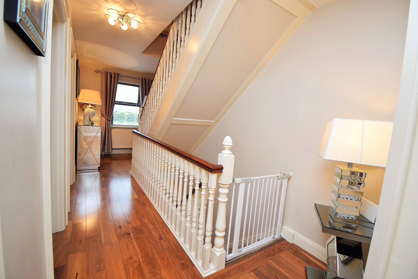
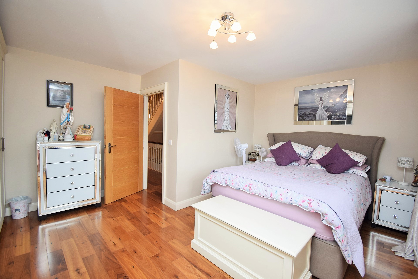
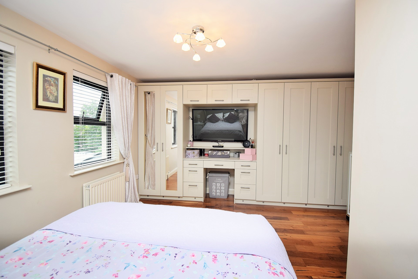
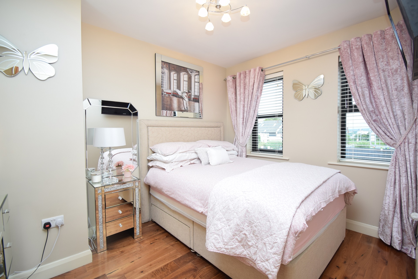
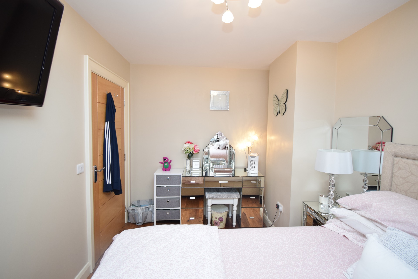
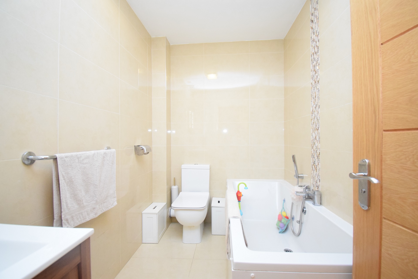
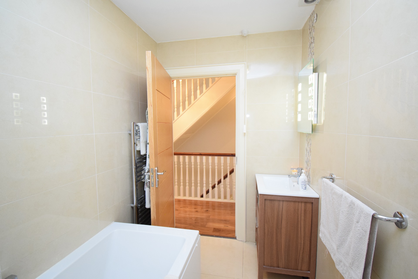
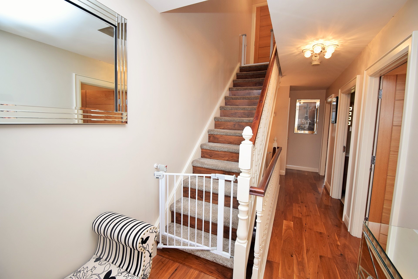
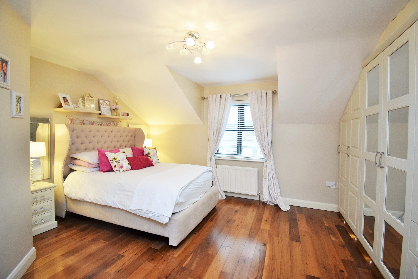
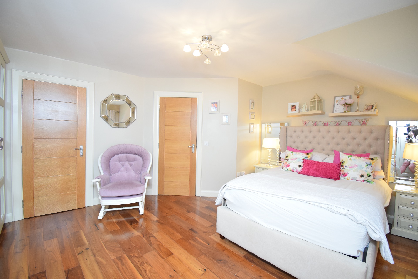
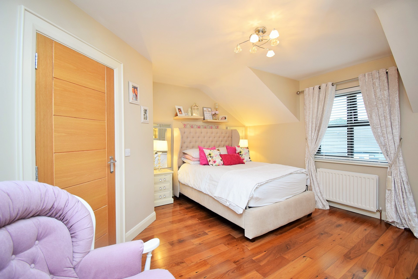
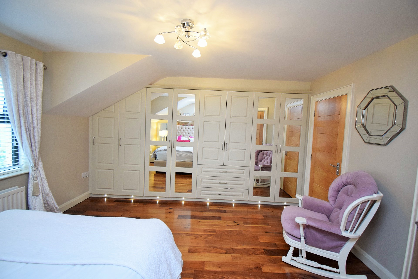
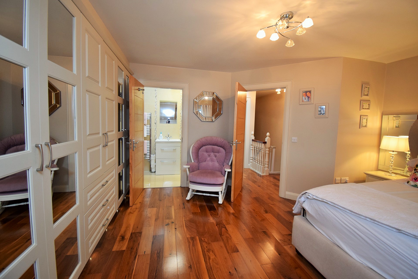
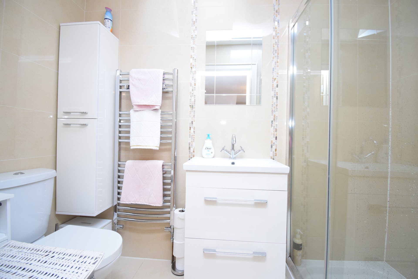
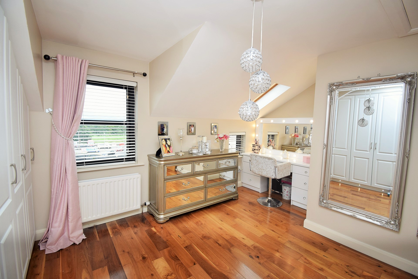
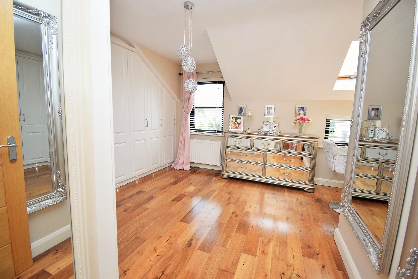
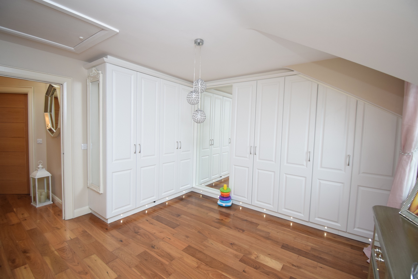
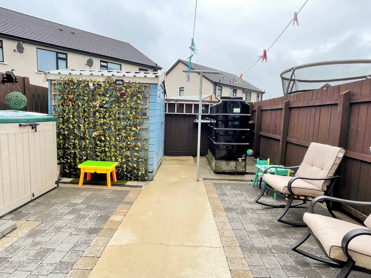
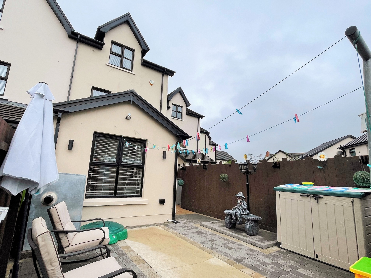
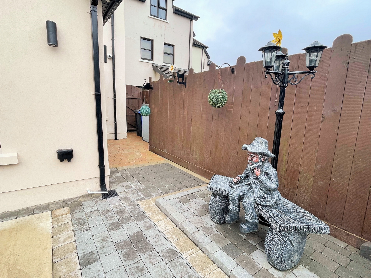
Ground Floor | ||||
| Entrance Hall | Tiled floor, radiator cover | |||
| Lounge | 17'2" x 11'8" (5.23m x 3.56m) Multi-fuel stove set in marble surround with matching mirror and tiled hearth, laminated wooden floor, access to understair storage | |||
| Downstairs WC | Recently upgraded with wc, wash hand basin set in vanity unit, heated towel rail, tiled floor, fully tiled walls | |||
| Kitchen | 15'5" x 13'6" (4.70m x 4.11m) Eye and low level units, larder cupboards, 1 1/2 stainless steel sink unit with mixer tap, induction hob, extractor fan, eye level oven & grill, integrated fridge/freezer, integrated dishwasher, integrated washing machine, center island, tiled floor | |||
| Family Room | 11'8" x 10'9" (3.56m x 3.28m) (Into alcove) This new addition to this home has been carefully designed to allow for extra living space for a busy family. With patio doors to rear, a wall mounted electric fire and laminated herringbone style wooden floor. | |||
First Floor | ||||
| Landing | With hotpress, laminated wooden floor | |||
| Bedroom 1 | 15'5" x 13'7" (4.70m x 4.14m) (To widest points) Built in furniture, laminated wooden floor | |||
| Bathroom | White suite with wc, wash hand basin set in vanity, bath, fully tiled walls, tiled floor, heated towel rail | |||
| Bedroom 2 | 11'3" x 8'4" (3.43m x 2.54m) Laminated wooden floor | |||
| Second Floor | | |||
| Landing | With storage cupboard | |||
| Bedroom 3 (Master) | Built in furniture, laminated wooden floor | |||
| Ensuite | Wc, wash hand basin, shower, fully tiled walls, tiled floor, heated towel rail | |||
| Bedroom 4 | 13'6" x 12'10" (4.11m x 3.91m) Built in furniture, laminated wooden floor | |||
Exterior Features | ||||
| - | Tarmac driveway to front | |||
| - | Rear garden with tobermore pavior bricks | |||
| - | Outside light & tap | |||
| | |
Branch Address
3 Queen Street
Derry
Northern Ireland
BT48 7EF
3 Queen Street
Derry
Northern Ireland
BT48 7EF
Reference: LOCEA_000688
IMPORTANT NOTICE
Descriptions of the property are subjective and are used in good faith as an opinion and NOT as a statement of fact. Please make further enquiries to ensure that our descriptions are likely to match any expectations you may have of the property. We have not tested any services, systems or appliances at this property. We strongly recommend that all the information we provide be verified by you on inspection, and by your Surveyor and Conveyancer.