
Coneyville, Culmore, Cityside, Derry, BT48
Sold STC - - £225,000
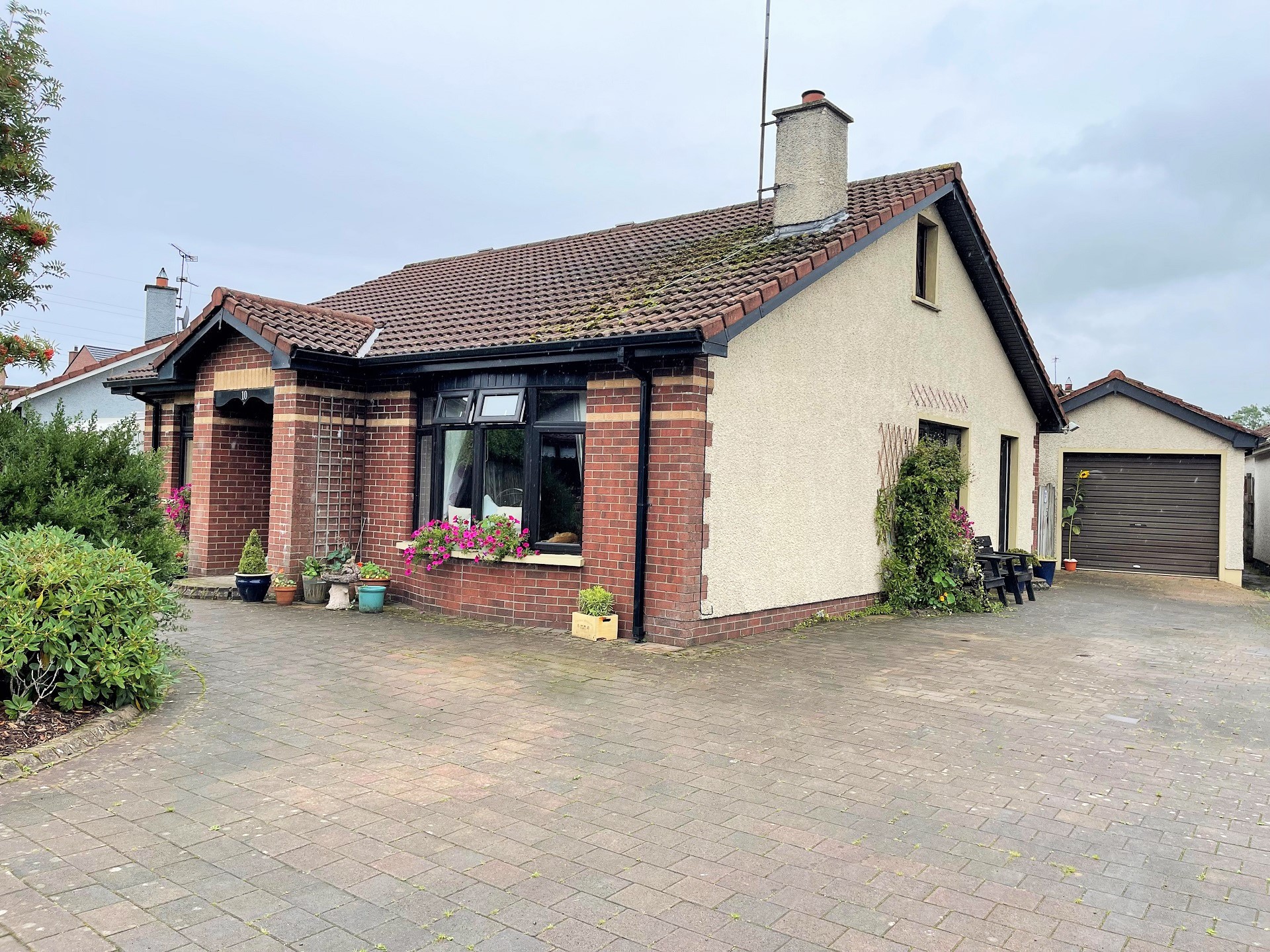
5 Bedrooms, 1 Reception, 2 Bathrooms, Bungalow

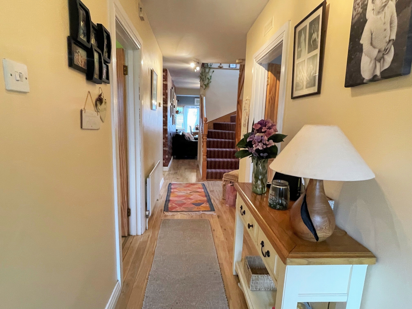
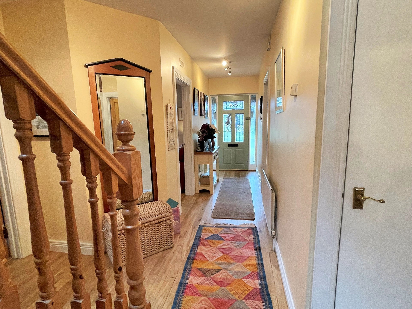
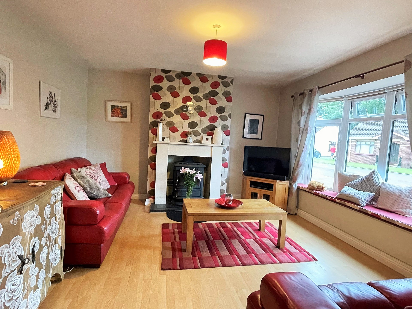
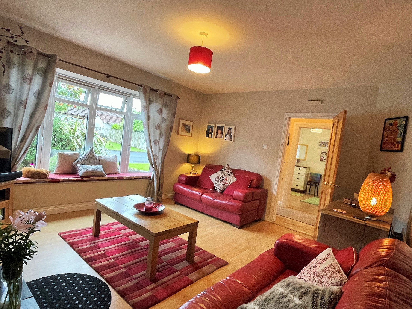
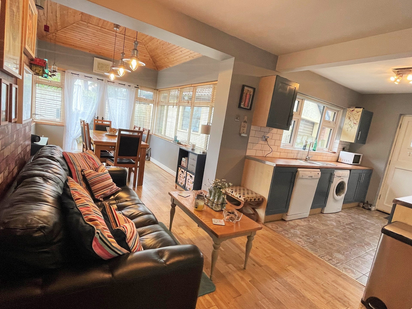
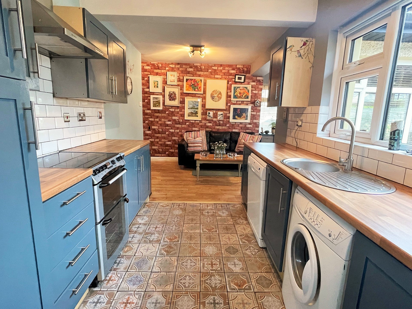
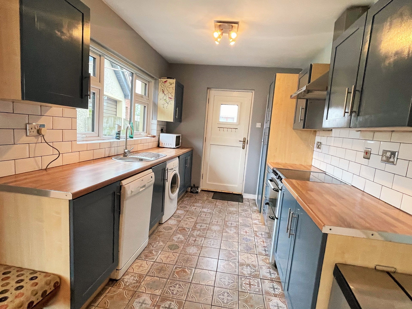
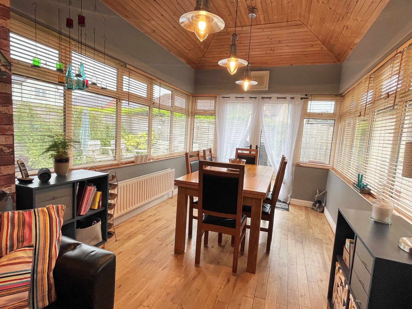
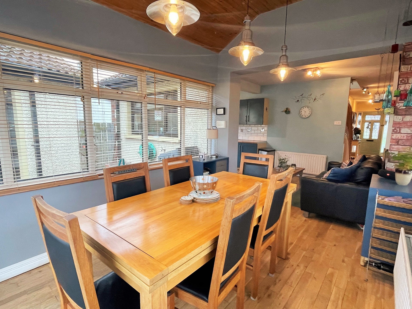
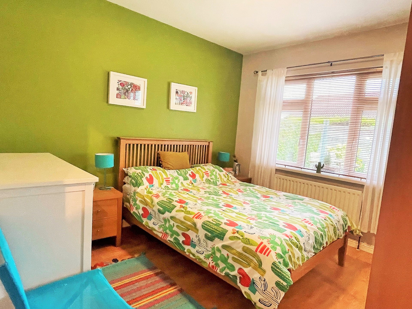
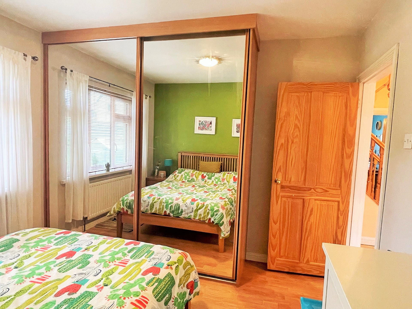
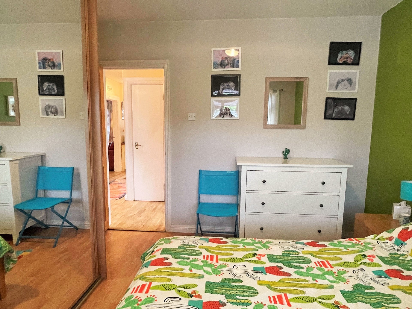
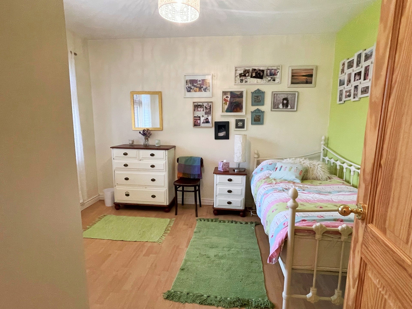
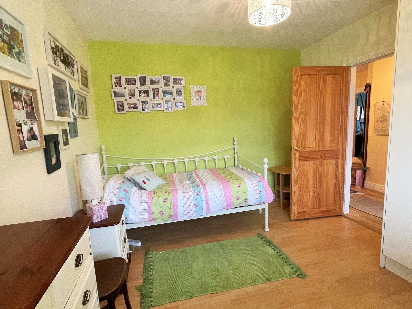
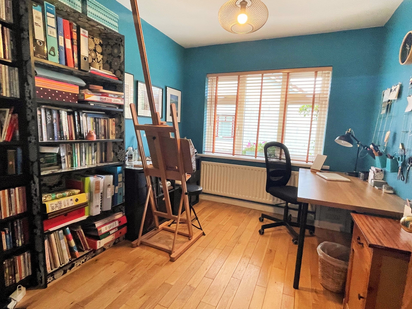
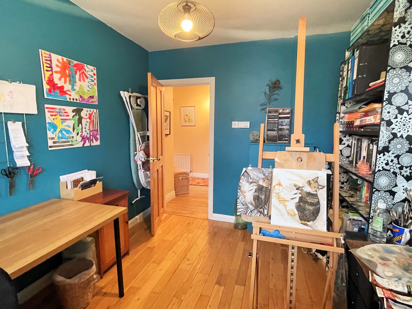
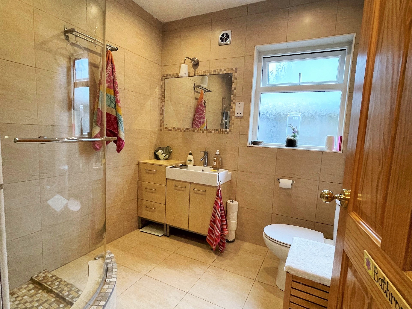
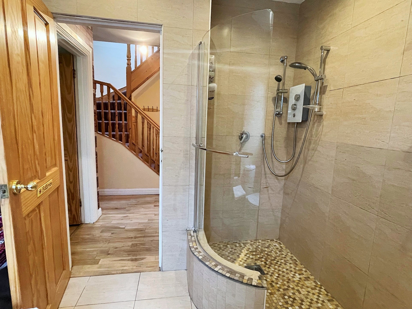
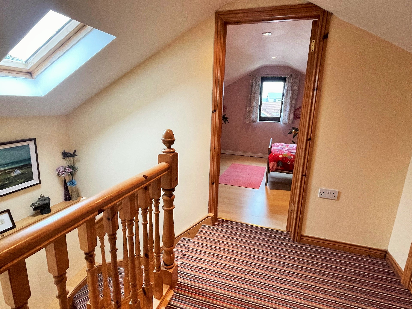
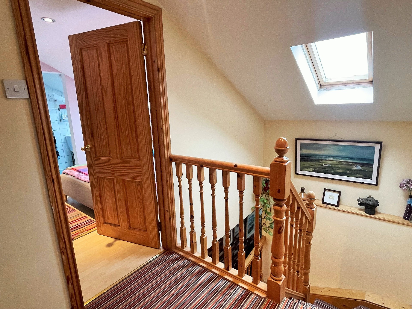
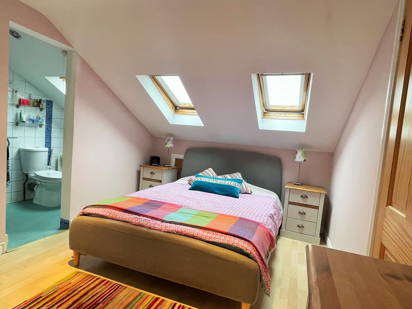
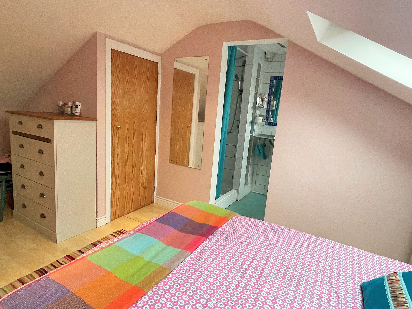
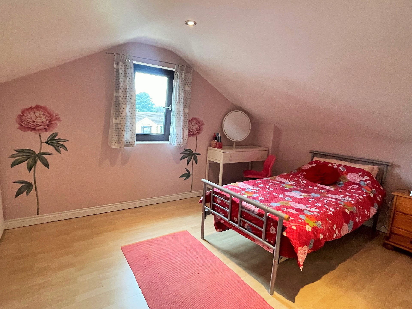
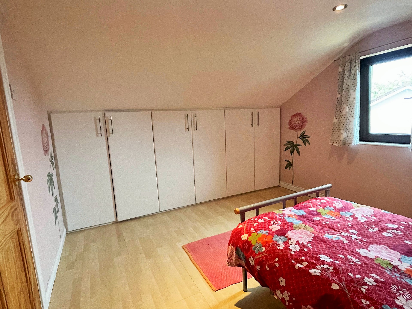
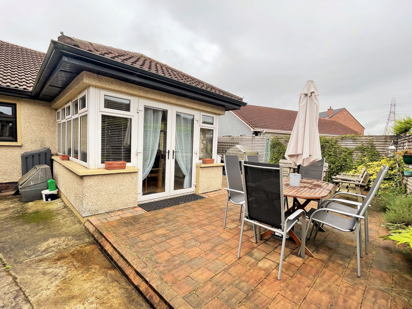
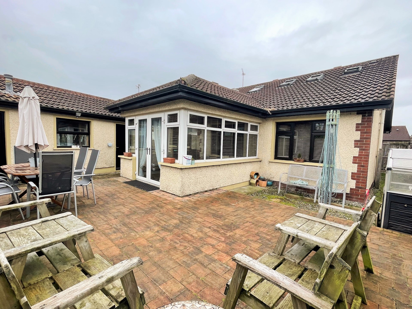
Ground Floor | ||||
| Entrance Hall | With solid wooden floor | |||
| Lounge | 15'0" x 13'0" (4.57m x 3.96m) Multi-fuel stove with back boiler set in surround, laminated wooden floor | |||
| Kitchen - Dining | 21'3" x 20'0" (6.48m x 6.10m) Eye and low level units, single drainer stainless steel sink unit with mixer tap, space for cooker, plumbed for washing machine & dishwasher, space for fridge/freezer, tiled splashback, tiled floor to kitchen area, back door and patio doors from dining area | |||
| Bedroom 1 | 11'0" x 10'7" (3.35m x 3.23m) Built in sliderobes, laminated wooden floor | |||
| Bedrooom 2 | 11'8" x 0'7" (3.56m x 0.18m) Built in wardrobe, laminated wooden floor | |||
| Bedroom 3 | 10'8" x 8'8" (3.25m x 2.64m) Currently used as an art room/office, solid wooden floor | |||
| Bathroom | 7'1" x 6'10" (2.16m x 2.08m) Walk in shower, wc, wash hand basin, heated towel rail, tiled floor, fully tiled walls | |||
First Floor | ||||
| Landing | With storage | |||
| Bedroom 4 | 14'5" x 8'9" (4.39m x 2.67m) Laminated wooden floor | |||
| Ensuite | With wc, wash hand basin, electric shower | |||
| Bedroom 5 | 12'1" x 10'8" (3.68m x 3.25m) Wall to wall wardrobes, laminated wooden floor | |||
Exterior Features | ||||
| Detached Garage | Separated into 2 parts, with side doors & front up and over door, power, light | |||
| - | Brick pavior driveway to front of property | |||
| - | Rear garden with brick pavior | |||
| - | Outside tap & lights | |||
| | |
Branch Address
3 Queen Street
Derry
Northern Ireland
BT48 7EF
3 Queen Street
Derry
Northern Ireland
BT48 7EF
Reference: LOCEA_000689
IMPORTANT NOTICE
Descriptions of the property are subjective and are used in good faith as an opinion and NOT as a statement of fact. Please make further enquiries to ensure that our descriptions are likely to match any expectations you may have of the property. We have not tested any services, systems or appliances at this property. We strongly recommend that all the information we provide be verified by you on inspection, and by your Surveyor and Conveyancer.