
Clarendon Manor, Cityside, Derry, BT48
Sold STC - - £230,000
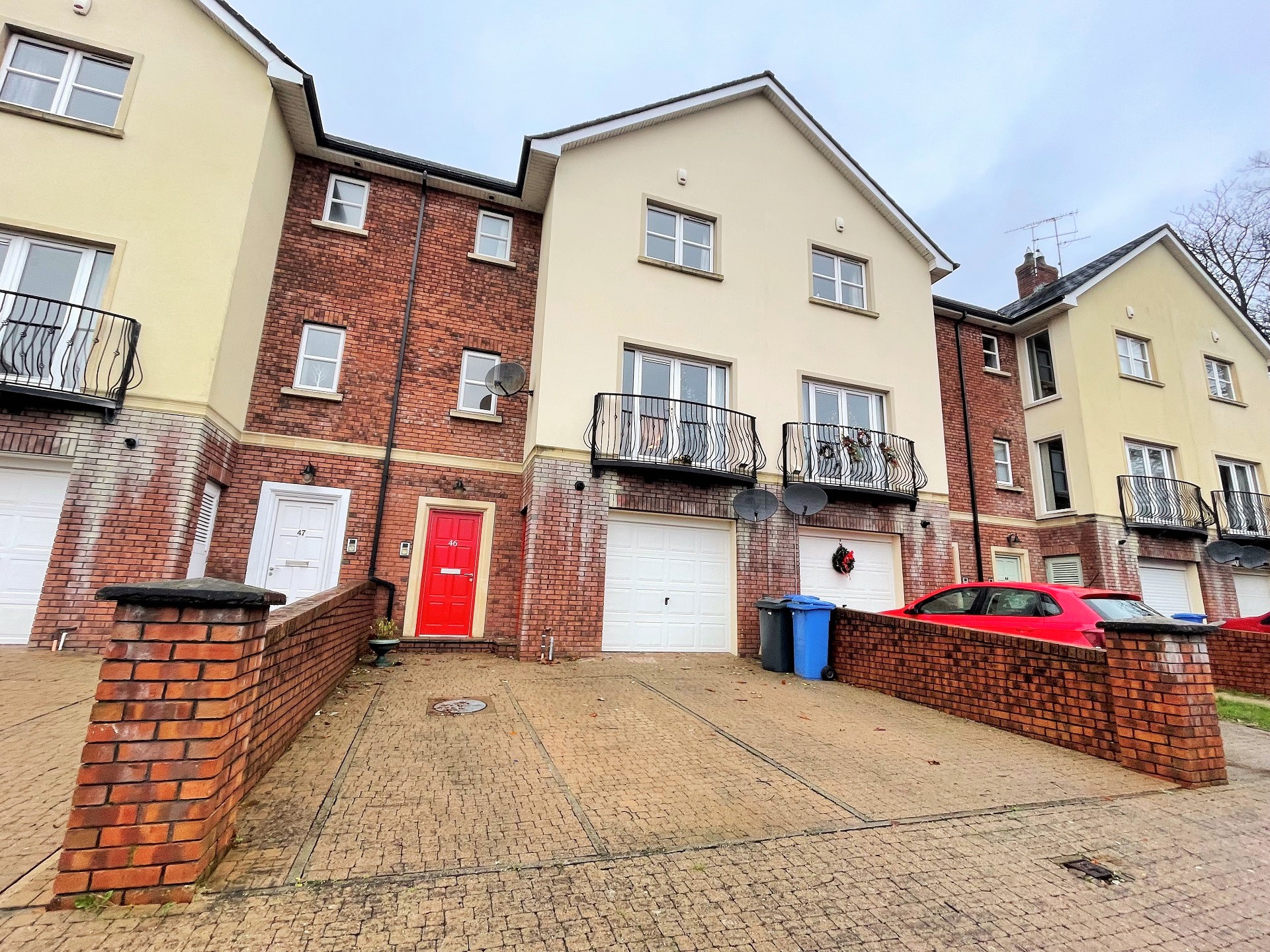
4 Bedrooms, 1 Reception, 3 Bathrooms, Town House

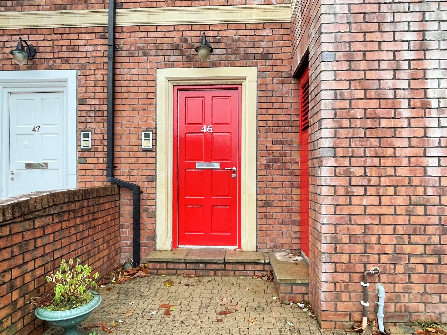
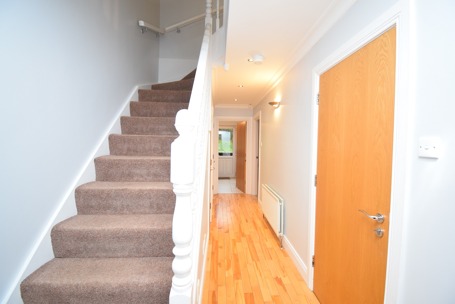
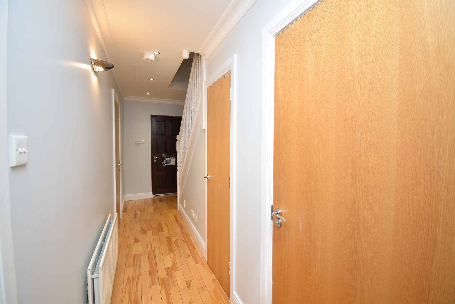
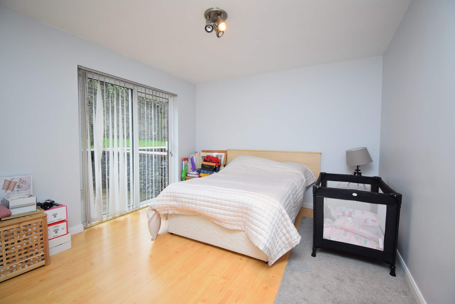
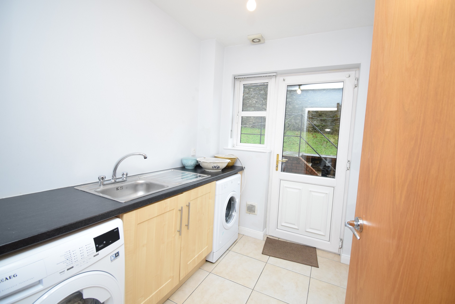
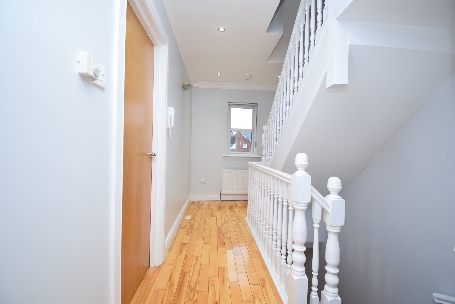
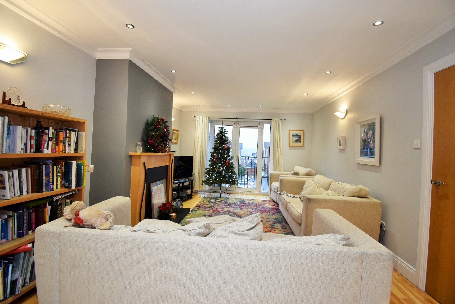
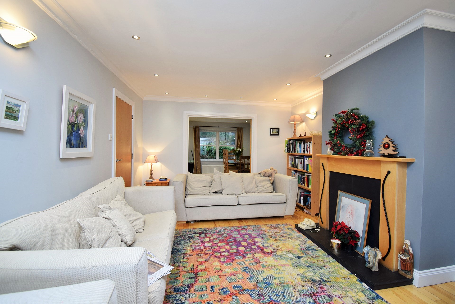
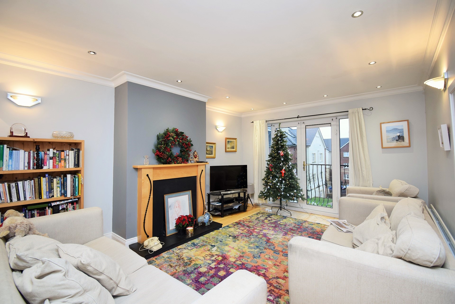
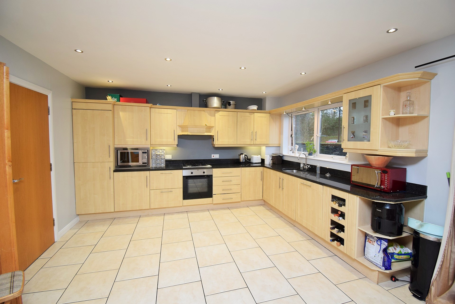
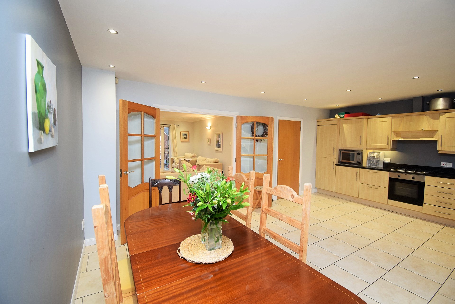
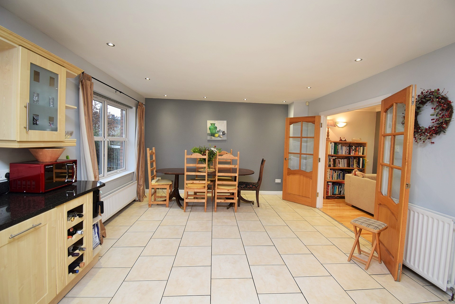
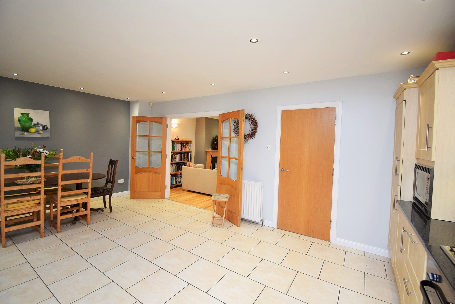
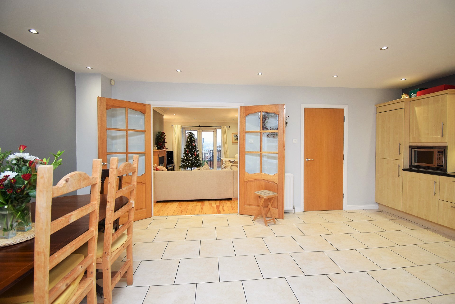
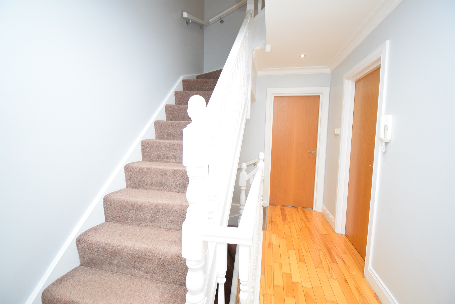
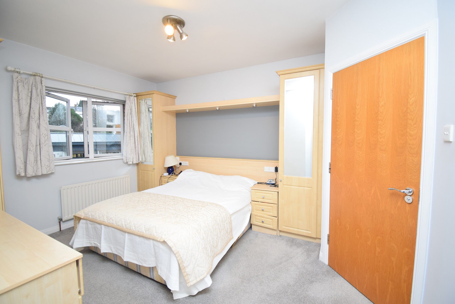
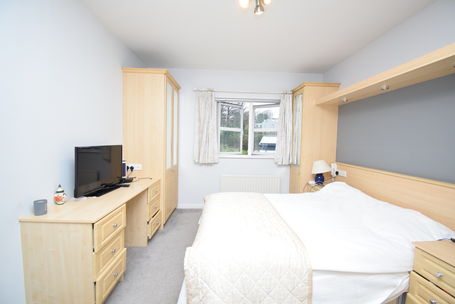
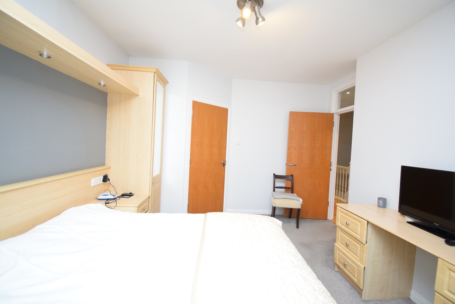
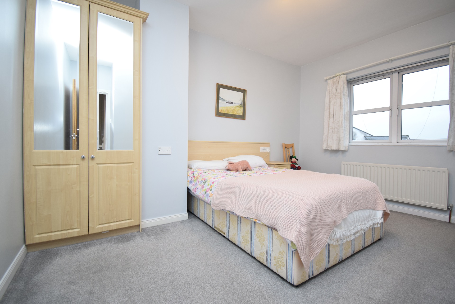
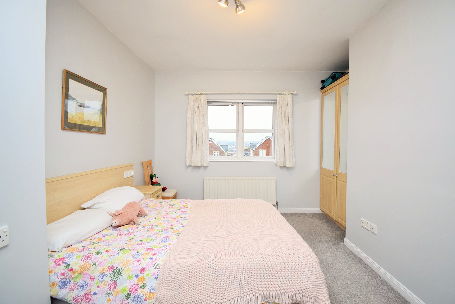
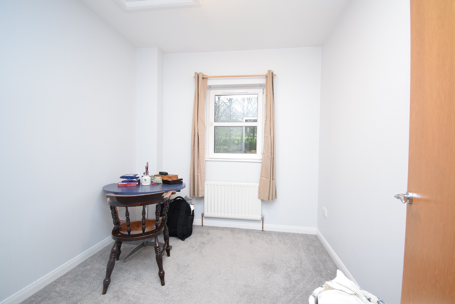
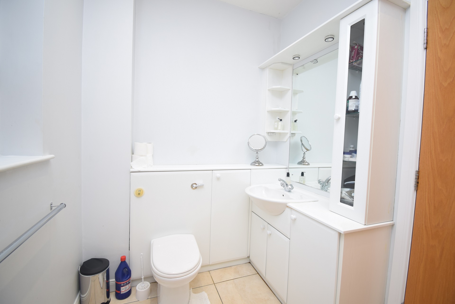
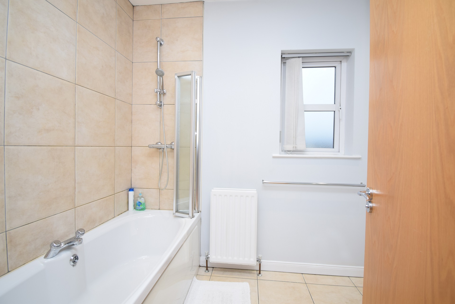
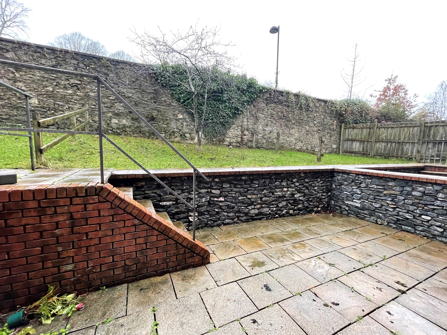
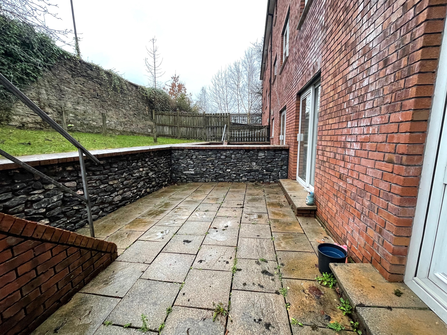
Ground Floor | ||||
| Entrance Hall | With understair storage, solid wooden floor | |||
| Bedroom 4 / Home office /Family Room | 12'11" x 11'5" (3.94m x 3.48m) This room has endless possibilites. Currently in use as a 4th bedroom. With patio doors to garden | |||
| Utility Room | Low level units, single drainer stainless steel sink unit with mixer tap, plumbed for washing machine, space for tumble dryer, tiled floor, back door to garden | |||
| Downstairs WC | With wc and wash hand basin, tiled floor | |||
First Floor | ||||
| Landing | With solid wooden floor | |||
| Lounge | 17'6" x 12'2" (5.33m x 3.71m) Provision for gas fire set in surround with tiled hearth, solid wooden floor, patio doors to Juliet style balcony, double doors through to kitchen | |||
| Kitchen | 19'11" x 13'6" (6.07m x 4.11m) Eye and low level units, gas hob, oven and extractor fan, single drainer stainless steel sink unit with mixer tap, integrated dishwasher, integrated fridge/freezer, granite worktop, tiled floor | |||
Second Floor | ||||
| Landing | With hotpress & storage cupboard | |||
| Bedroom 1 | 13'9" x 10'11" (4.19m x 3.33m) Built in furniture, carpet | |||
| Ensuite | With wc, wash hand basin, electric shower, tiled floor | |||
| Bedroom 2 | 13'11" x 10'3" (4.24m x 3.12m) (To widest points) Built in furniture, carpet | |||
| Bedroom 3 | 9'5" x 8'8" (2.87m x 2.64m) Carpet | |||
| Bathroom | Wash hand basin set in vanity unit, wc, bath with shower over head, tiled floor | |||
Ezterior Features | ||||
| Integral Garage | 18'11" x 12'4" (5.77m x 3.76m) With up and over door, power & light | |||
| - | Brick pavior driveway to front of property with parking for 2 cars | |||
| - | Rear garden laid in lawn | |||
| - | Patio area to rear | |||
| | |
Branch Address
3 Queen Street
Derry
Northern Ireland
BT48 7EF
3 Queen Street
Derry
Northern Ireland
BT48 7EF
Reference: LOCEA_000704
IMPORTANT NOTICE
Descriptions of the property are subjective and are used in good faith as an opinion and NOT as a statement of fact. Please make further enquiries to ensure that our descriptions are likely to match any expectations you may have of the property. We have not tested any services, systems or appliances at this property. We strongly recommend that all the information we provide be verified by you on inspection, and by your Surveyor and Conveyancer.