
Ewing Street, Cityside, Derry, BT48
Sold STC - - £109,950
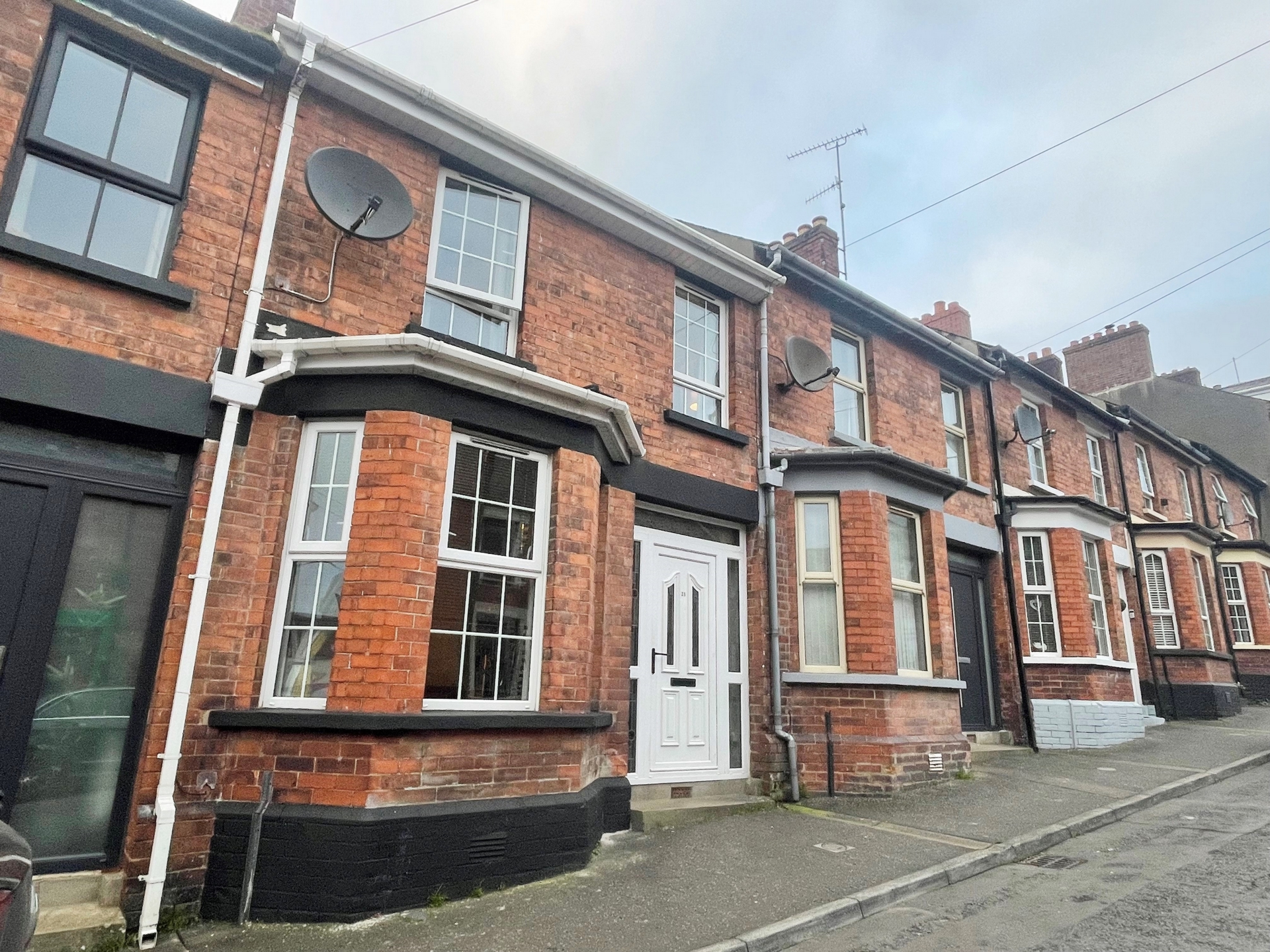
2 Bedrooms, 1 Reception, 2 Bathrooms, Terraced

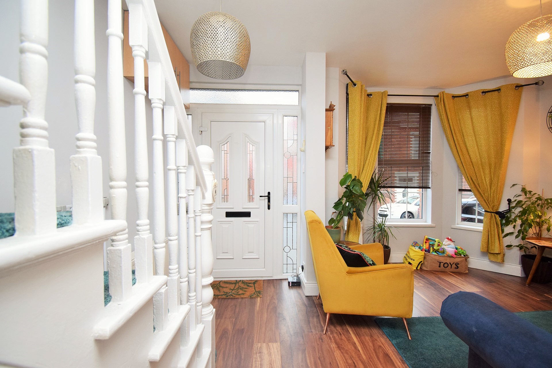
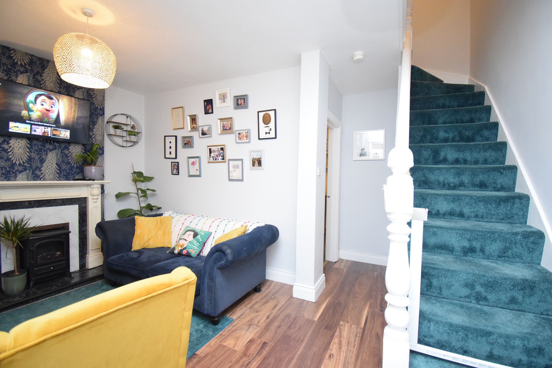

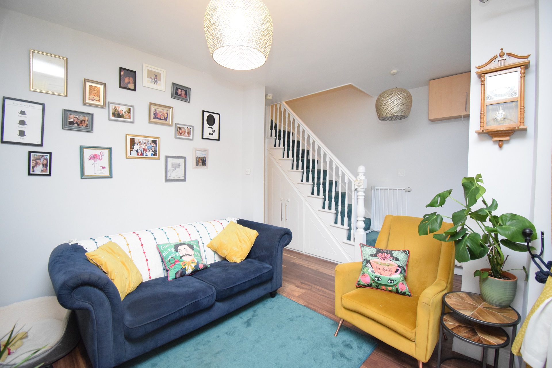
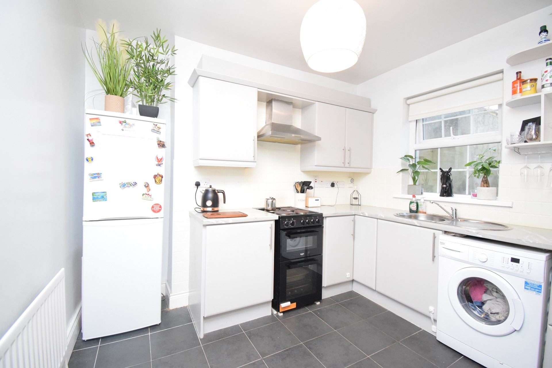
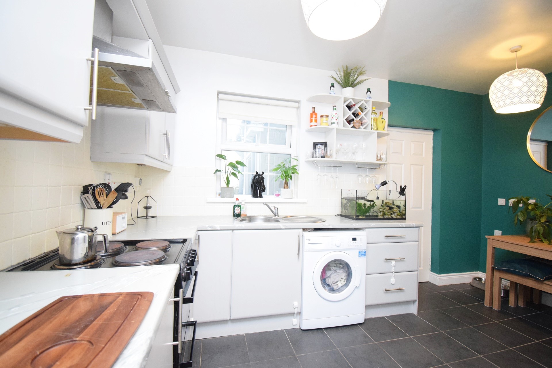
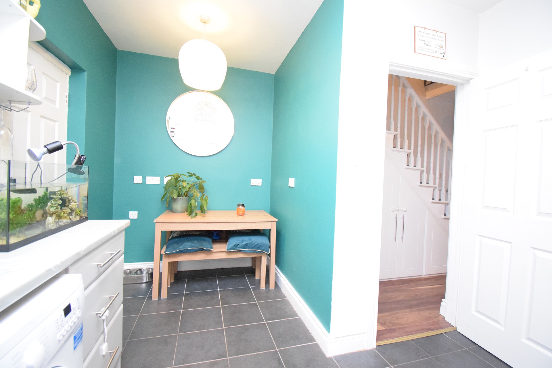
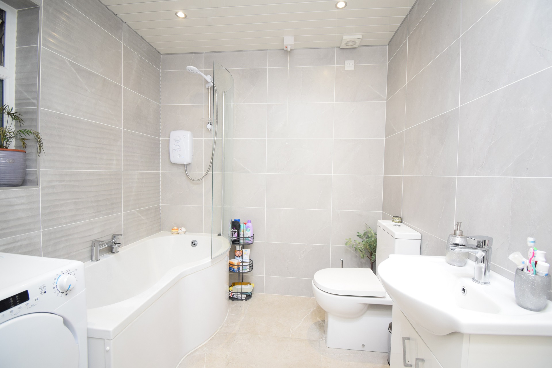
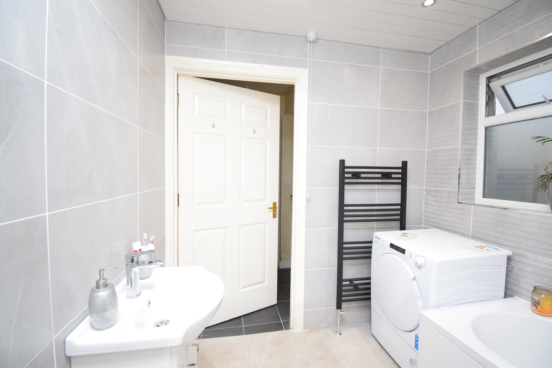
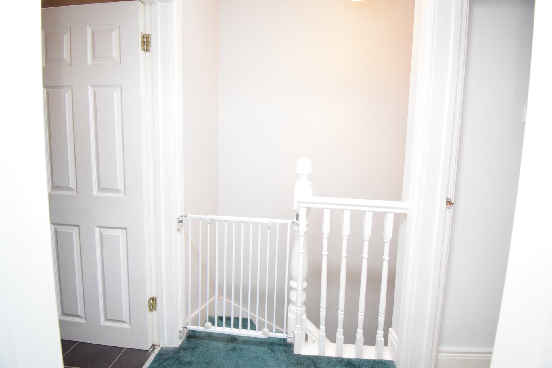
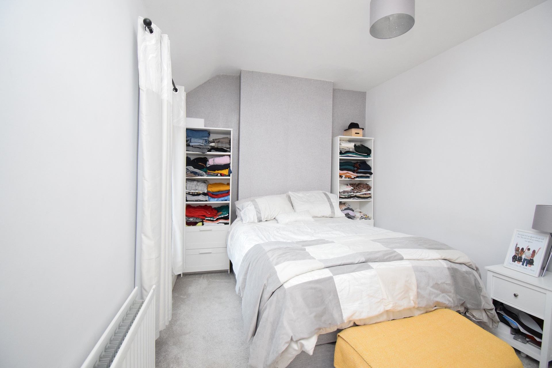
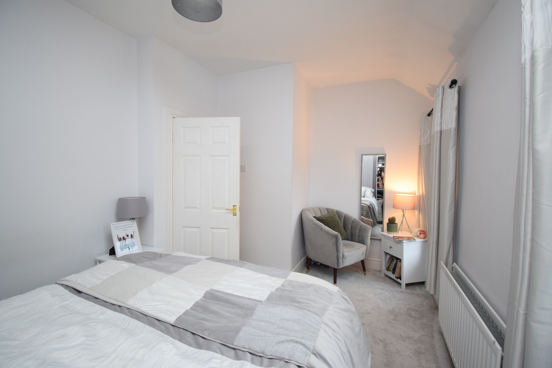
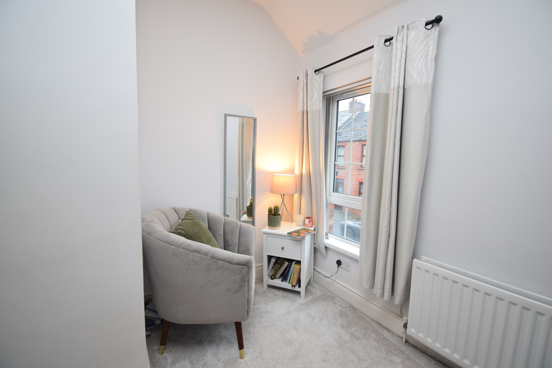
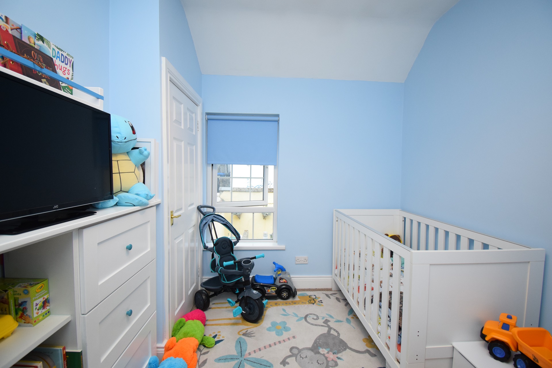
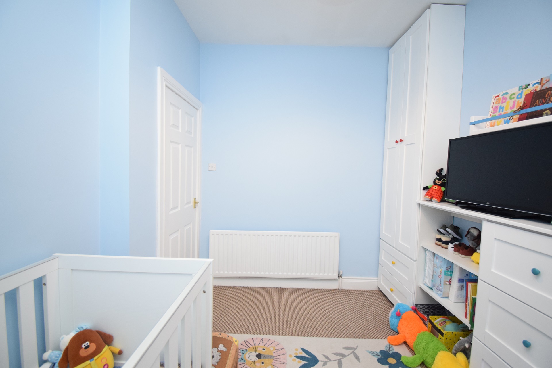
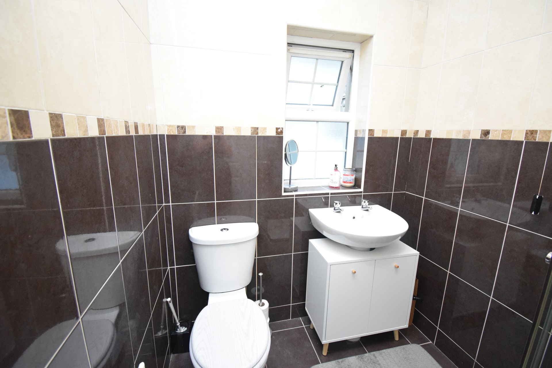
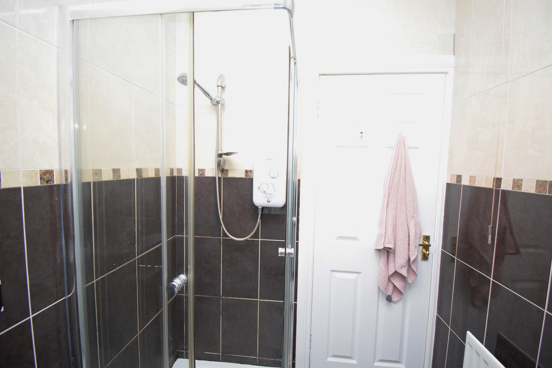
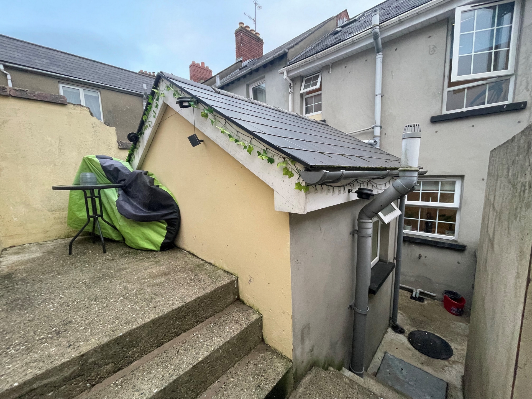
Ground Floor | ||||
| Lounge | 15'2" x 11'8" (4.62m x 3.56m) (To widest points) The front entrance to this property open up into the lounge area with stairs leading to the first floor. Electric stove set in marble effect fireplace , laminated wooden floor, understair storage, pantry with shelves | |||
| Kitchen - Dining | 14'1" x 10'2" (4.29m x 3.10m) (To widest points) Eye and low level units, single drainer stainless steel sink unit with mixer tap, cooker, extractor fan, fridge/freezer, plumbed for washing machine, table and chairs, tiled floor, | |||
| Back Porch | With tiled floor, back door leading to rear | |||
| Downstairs Bathroom | 7'1" x 7'3" (2.16m x 2.21m) Bath with electric shower, wc, wash hand basin, heated towel rail, tiled floor, tiled walls | |||
First Floor | ||||
| Landing | With access to roofspace with pull down ladder | |||
| Bedroom 1 | 15'2" x 9'8" (4.62m x 2.95m) Carpet, bedside lockers | |||
| Bedroom 2 | 10'3" x 8'6" (3.12m x 2.59m) Hotpress, built in wardrobes, carpet | |||
| Shower Room | Wc, wash hand basin with vanity unit, electric shower, tiled floor, fully tiled walls | |||
Exterior Features | ||||
| - | On street parking | |||
| - | Rear area with access to mews lane | |||
| | |
Branch Address
3 Queen Street
Derry
Northern Ireland
BT48 7EF
3 Queen Street
Derry
Northern Ireland
BT48 7EF
Reference: LOCEA_000708
IMPORTANT NOTICE
Descriptions of the property are subjective and are used in good faith as an opinion and NOT as a statement of fact. Please make further enquiries to ensure that our descriptions are likely to match any expectations you may have of the property. We have not tested any services, systems or appliances at this property. We strongly recommend that all the information we provide be verified by you on inspection, and by your Surveyor and Conveyancer.