
Butlers Wharf, Waterside, Derry, BT47
Sold STC - - £220,000
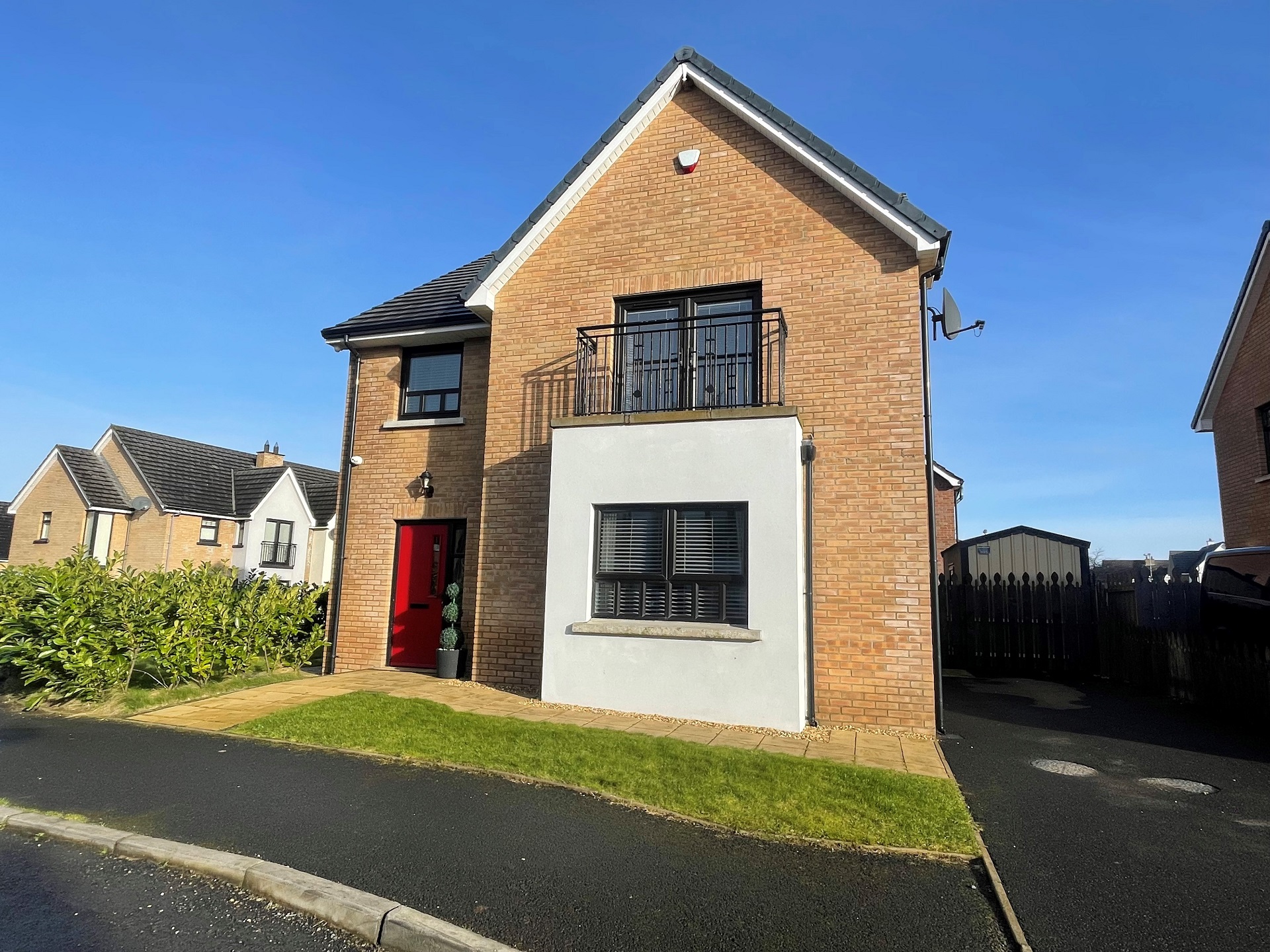
3 Bedrooms, 1 Reception, 3 Bathrooms, Detached

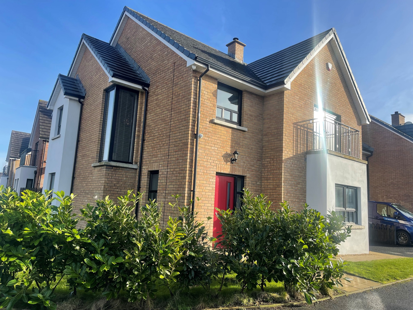
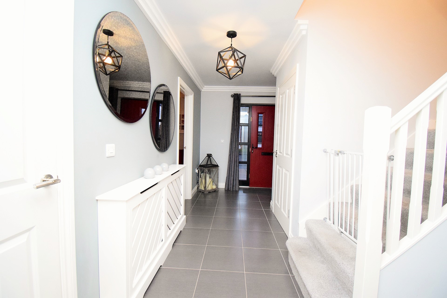
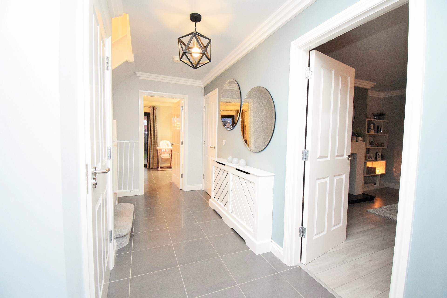
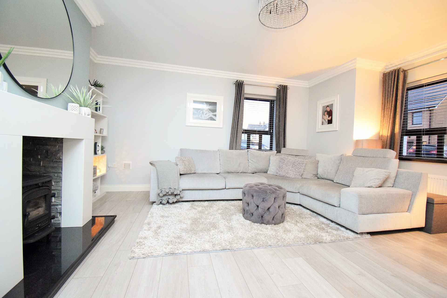
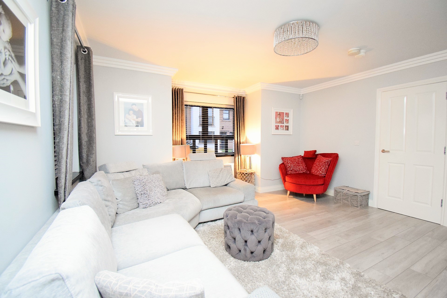
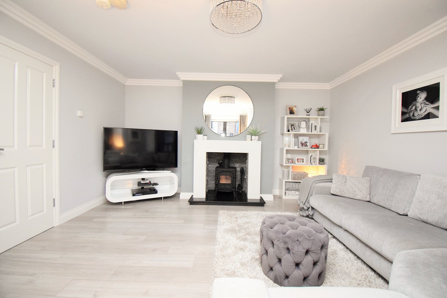
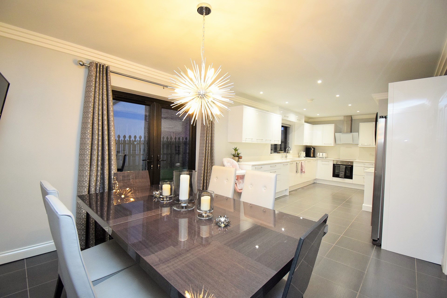
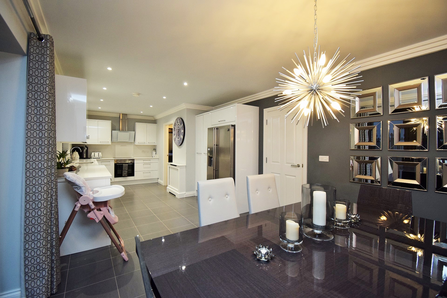
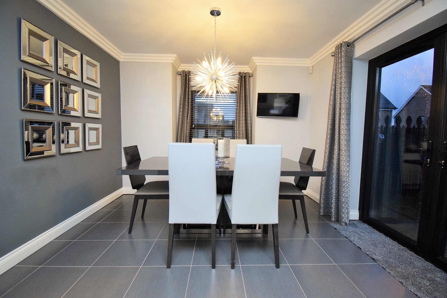
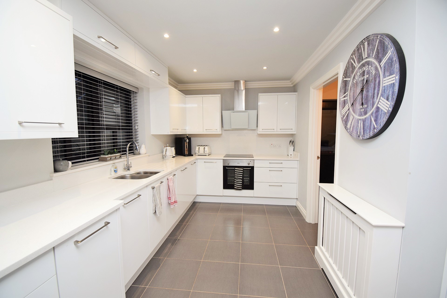
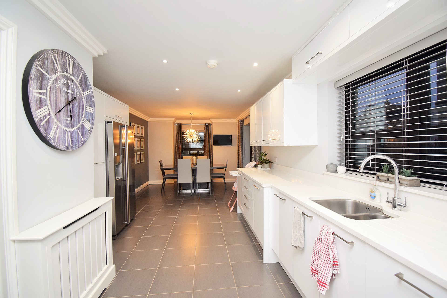
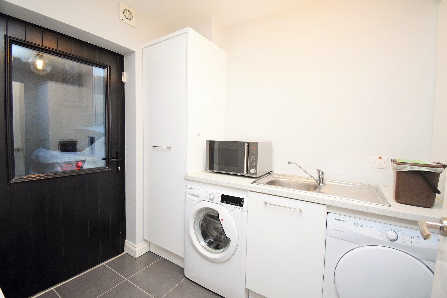
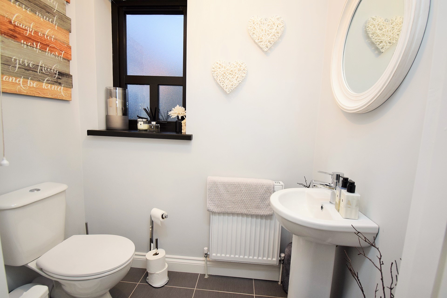
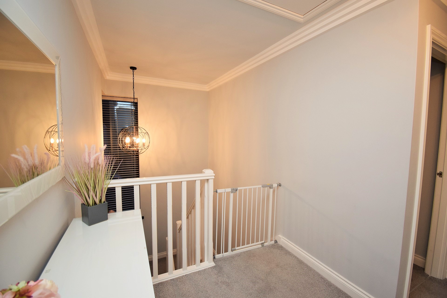
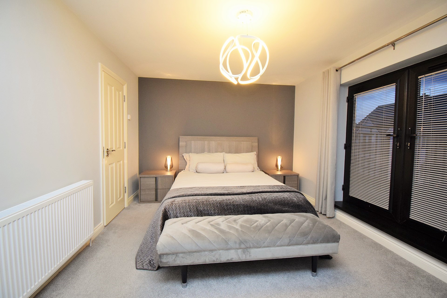
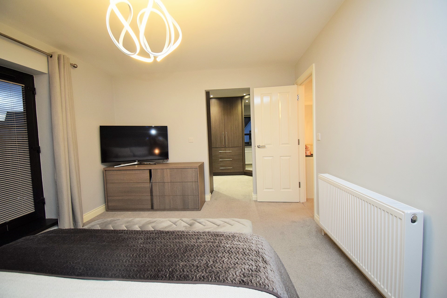
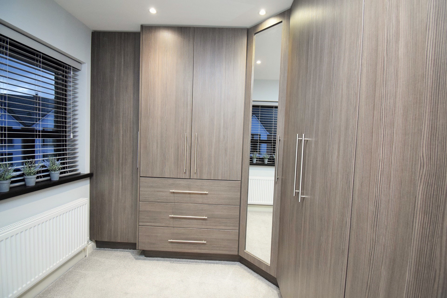
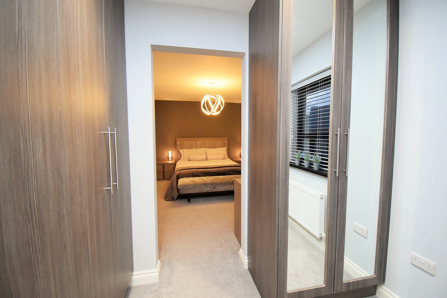
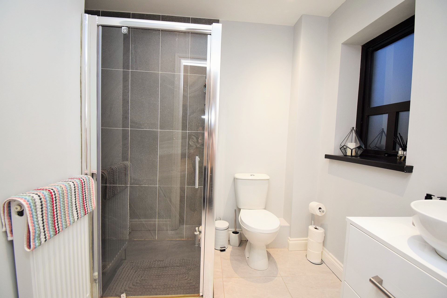
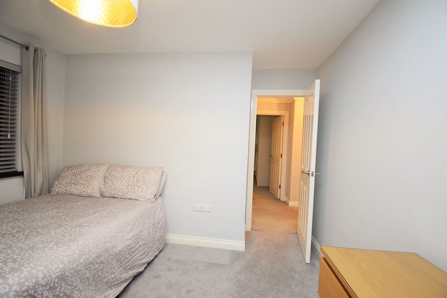
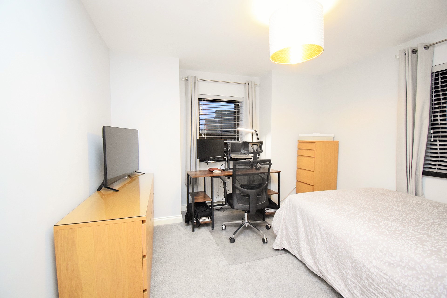
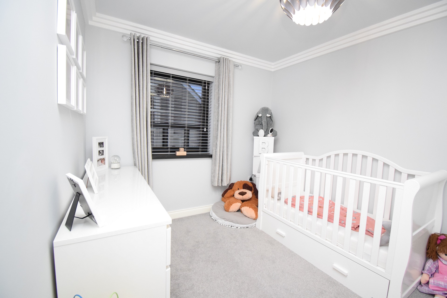
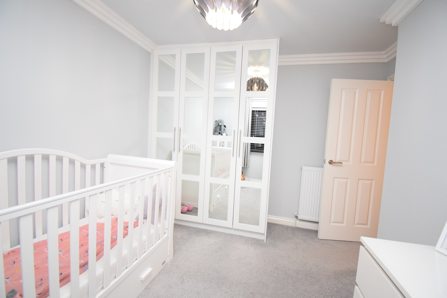
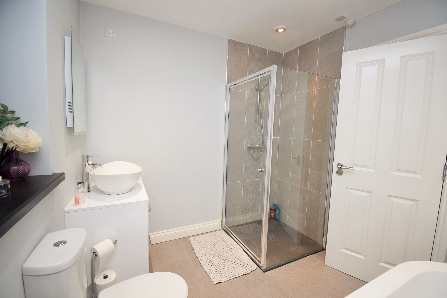
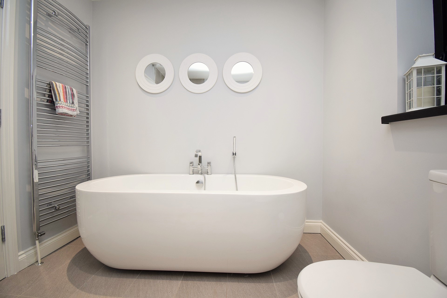
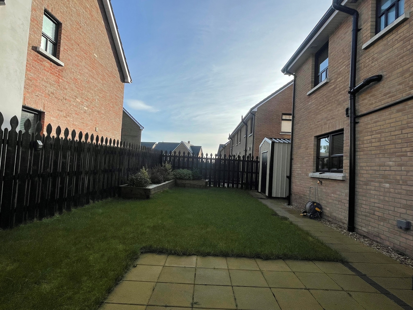
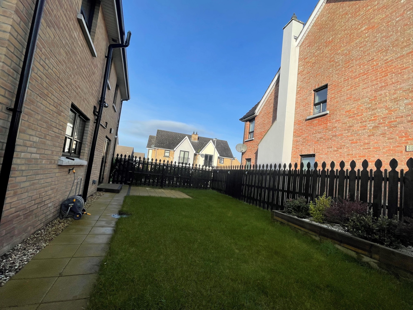
Ground Floor | ||||
| Entrance Hall | Tiled floor, cloak cupboard and understair storage | |||
| Lounge | 14'9" x 14'7" (4.50m x 4.45m) (not including window bay) Multi-fuel stove set in surround with granite hearth, laminated wooden floor | |||
| Kitchen | 28'5" x 11'2" (8.66m x 3.40m) Eye and low level units, 1 1/2 stainless steel sink unit with mixer tap, hob, oven and extractor fan, integrated dishwasher, space for American style fridge/freezer, tiled floor, patio doors to garden | |||
| Utility Room | Single drainer stainless steel sink unit, a variety of cupboards, space for tumble dryer, plumbed for washing machine, tiled floor, back door to garden | |||
| Downstairs WC | With wc, wash hand basin, tiled floor | |||
| Landing | Access to roofspace via pull down ladder, roofspace has been floored and has alight.
Landing also has storage space for easier access. | |||
| Master Bedroom | 14'9" x 10'0" (4.50m x 3.05m) Carpet, juliet style blacony with double doors, Fully fitted walk in wardrobe. This would have orginally been a 4th bedroom. | |||
| Ensuite | Wc, wash hand basin, mains gas shower, tiled floor | |||
| Bedroom 2 | 11'7" x 11'3" (3.53m x 3.43m) Carpet | |||
| Bedroom 3 | 11'5" x 8'9" (3.48m x 2.67m) Carpet, built in wardrobes | |||
| Bathroom | Free standing bath, wc, wash hand basin set on vanity unit, separate shower unit, tiled floor | |||
Exterior Features | ||||
| - | Tarmace driveway | |||
| - | Surronding gardens laid in grass | |||
| - | Galvanised metal garden shed | |||
| - | Outside light & tap | |||
| | |
Branch Address
3 Queen Street
Derry
Northern Ireland
BT48 7EF
3 Queen Street
Derry
Northern Ireland
BT48 7EF
Reference: LOCEA_000713
IMPORTANT NOTICE
Descriptions of the property are subjective and are used in good faith as an opinion and NOT as a statement of fact. Please make further enquiries to ensure that our descriptions are likely to match any expectations you may have of the property. We have not tested any services, systems or appliances at this property. We strongly recommend that all the information we provide be verified by you on inspection, and by your Surveyor and Conveyancer.