
Galliagh Park, Cityside, Derry, BT48
Sold STC - - £105,000
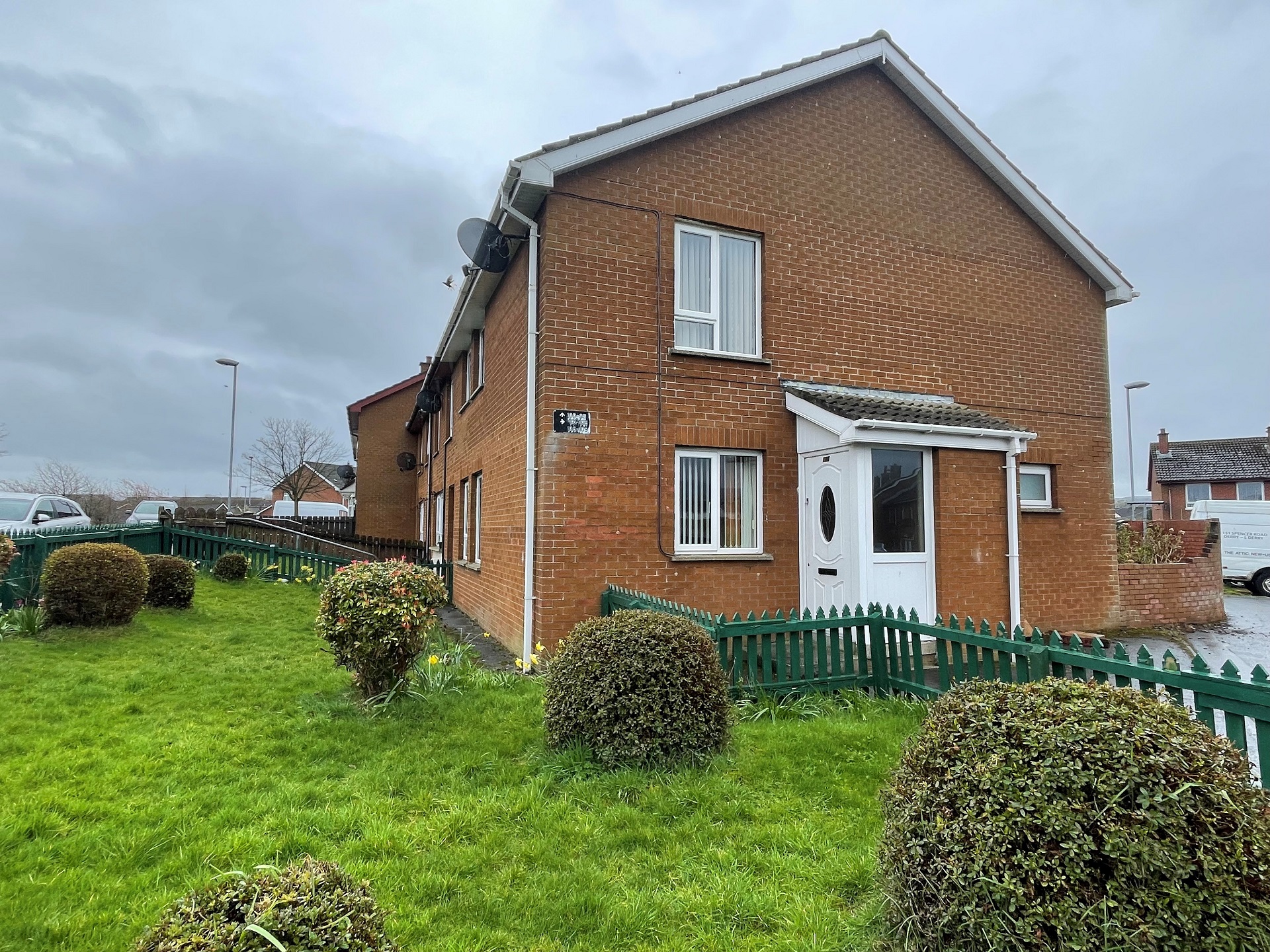
4 Bedrooms, 1 Reception, 2 Bathrooms, End Of Terrace

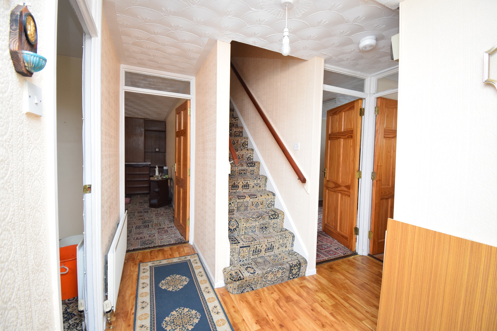
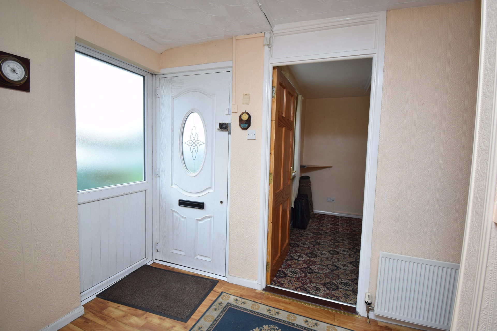
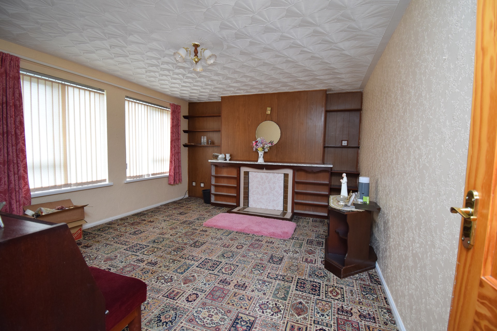
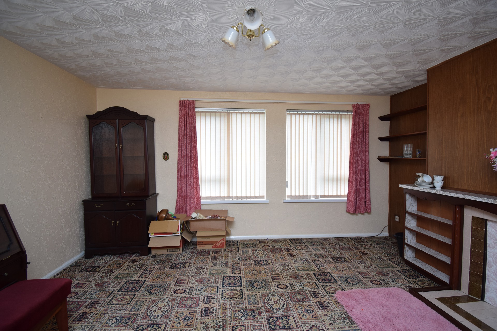
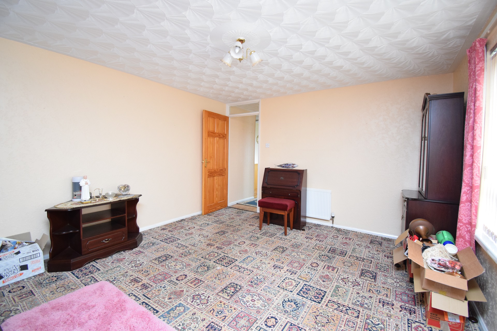
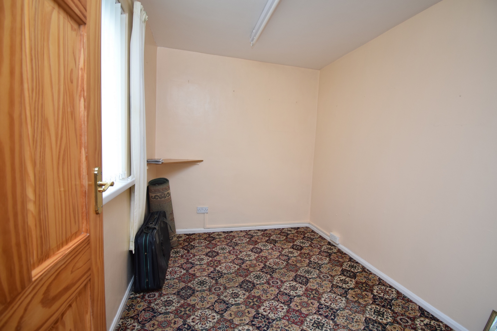
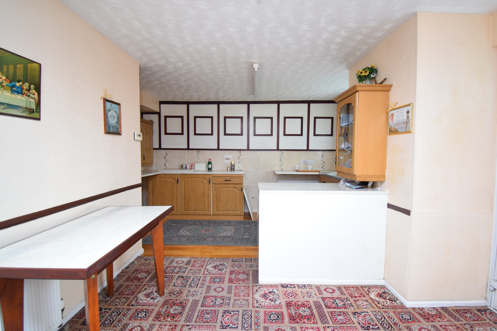
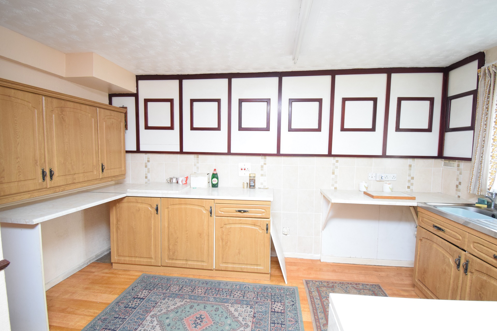
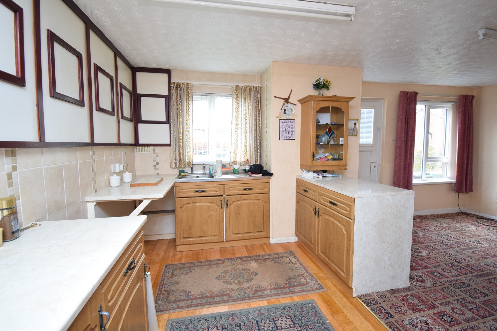
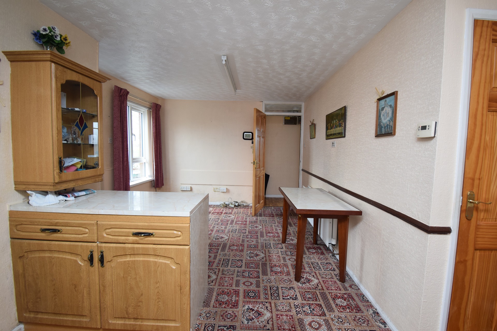
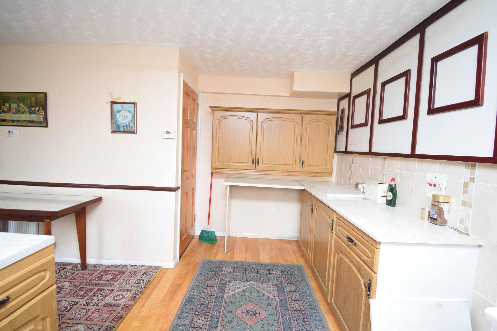
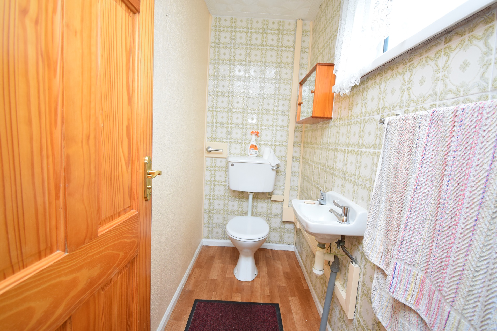
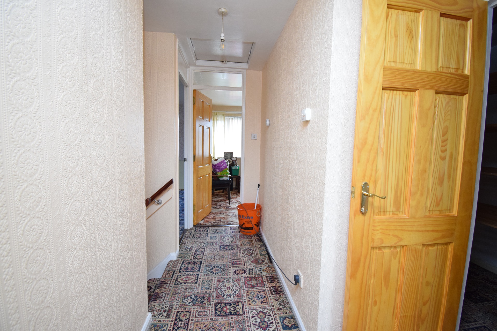
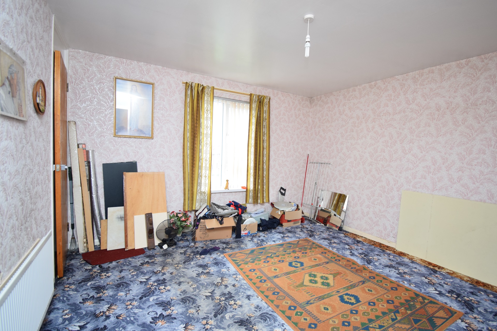
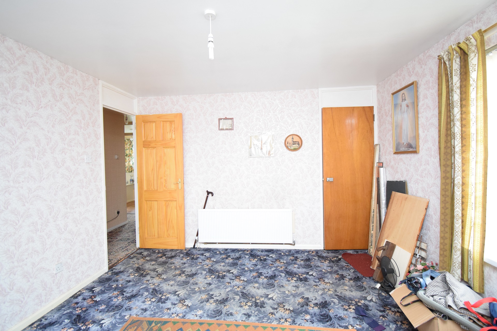
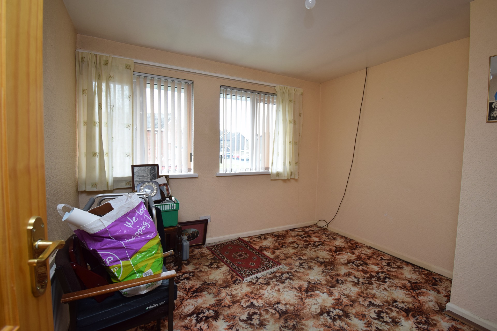
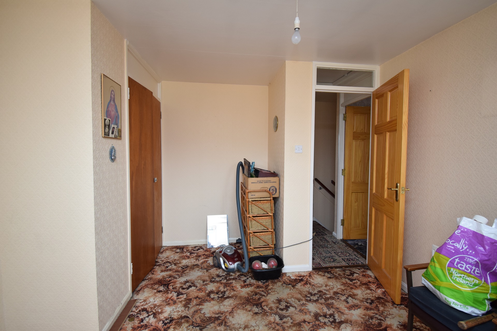
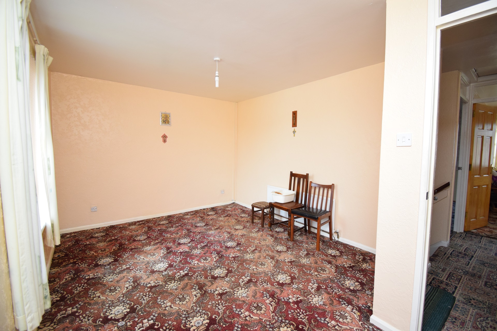
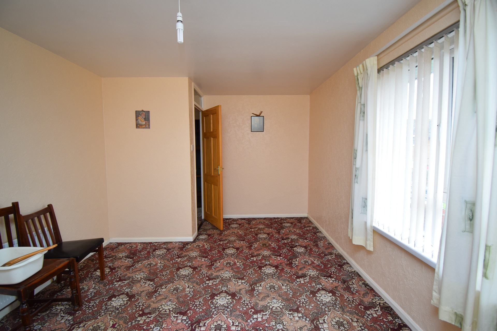
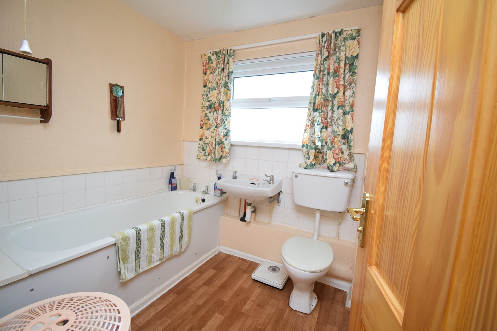
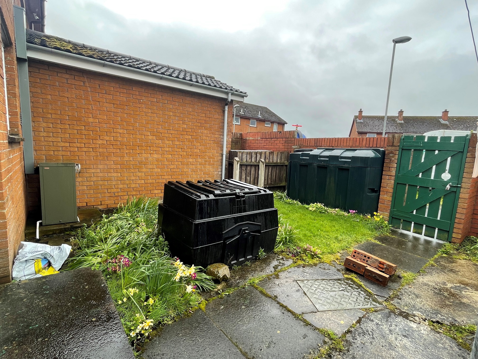
Ground Floor | ||||
| Entrance Hall | | |||
| Lounge | 15'1" x 12'6" (4.60m x 3.81m) Feature fireplace, carpet | |||
| Bedroom 4 / Study / Family Room | 9'4" x 7'3" (2.84m x 2.21m) Carpet | |||
| Kitchen | 19'1" x 13'7" (5.82m x 4.14m) (To widest points) Eye and low level units, stainless steel sink unit, plumbed for washing machine, space for cooker, space for under counter fridge and freezer, understair storage, back door to garden | |||
| Downstairs WC | With wc and wash hand basin, half tiled walls | |||
First Floor | ||||
| Landing | With large hotpress, acess to roofspace | |||
| Bedroom 1 | 12'6" x 11'9" (3.81m x 3.58m) Carpet, built in wardrobe | |||
| Bedroom 2 | 12'9" x 10'9" (3.89m x 3.28m) Carpet, built in wardrobe | |||
| Bedroom 3 | 15'1" x 10'6" (4.60m x 3.20m) (To widest points) Carpet | |||
| Bathroom | With wc, wash hand basin, bath, partly tiled walls | |||
Exterior Features | ||||
| - | Garden laid in lawn to both front and rear of property |
Branch Address
3 Queen Street
Derry
Northern Ireland
BT48 7EF
3 Queen Street
Derry
Northern Ireland
BT48 7EF
Reference: LOCEA_000718
IMPORTANT NOTICE
Descriptions of the property are subjective and are used in good faith as an opinion and NOT as a statement of fact. Please make further enquiries to ensure that our descriptions are likely to match any expectations you may have of the property. We have not tested any services, systems or appliances at this property. We strongly recommend that all the information we provide be verified by you on inspection, and by your Surveyor and Conveyancer.