
Leafair Park, Cityside, Derry, BT48
Sold STC - - £135,000
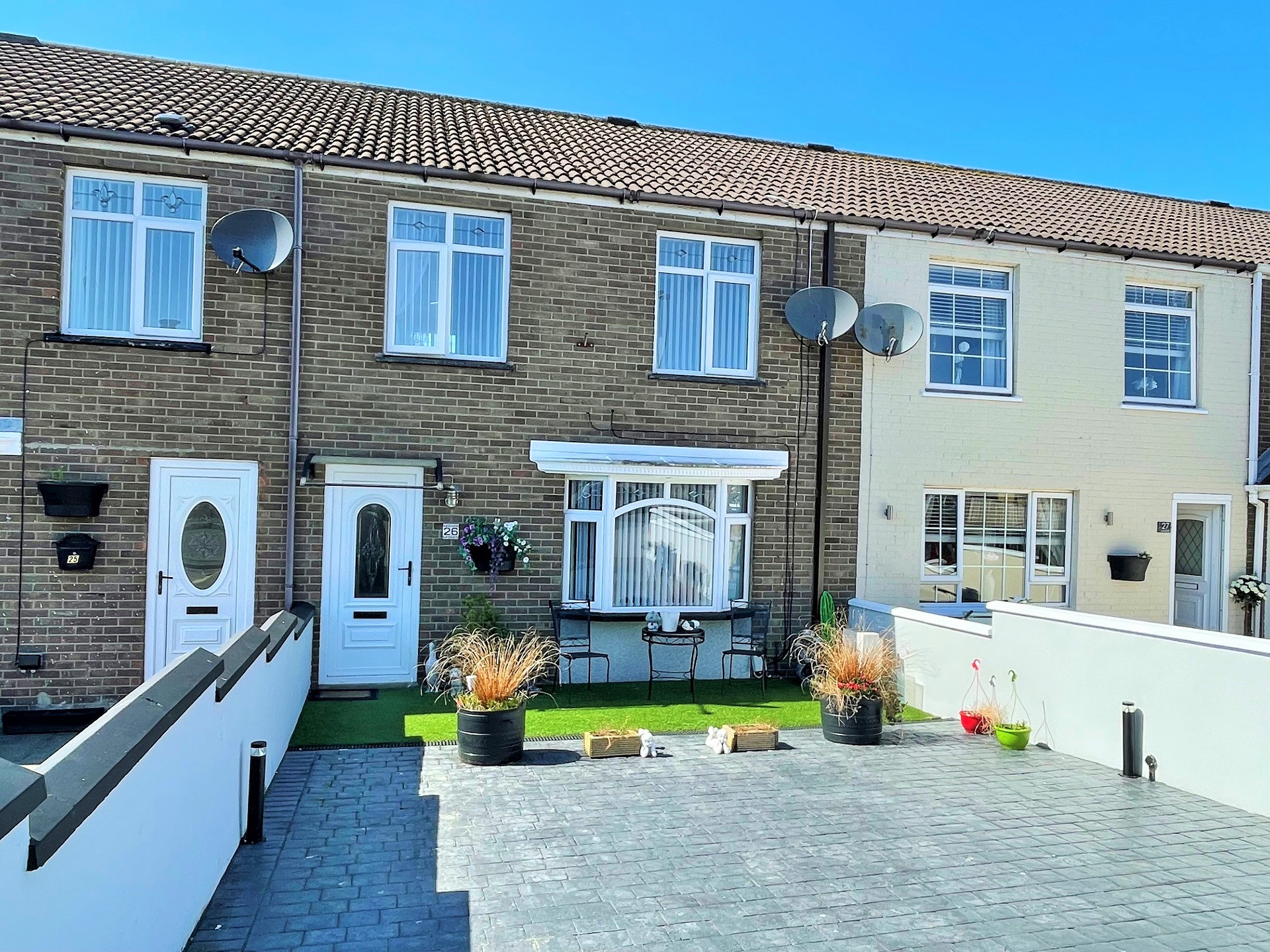
3 Bedrooms, 1 Reception, 1 Bathroom, Terraced

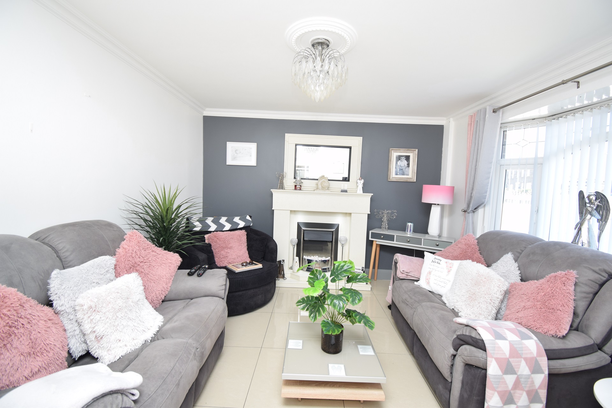
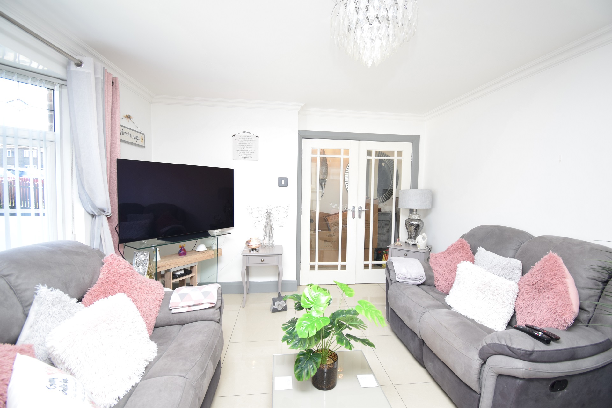
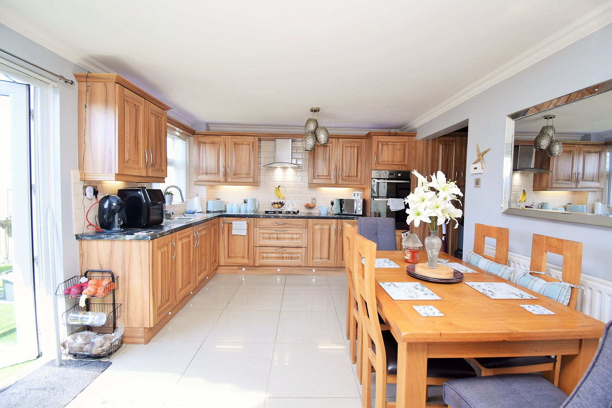
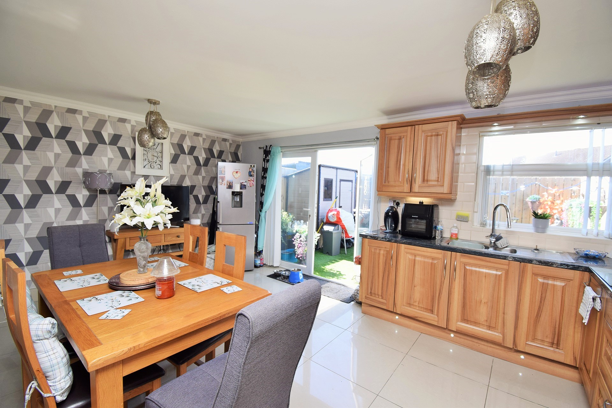
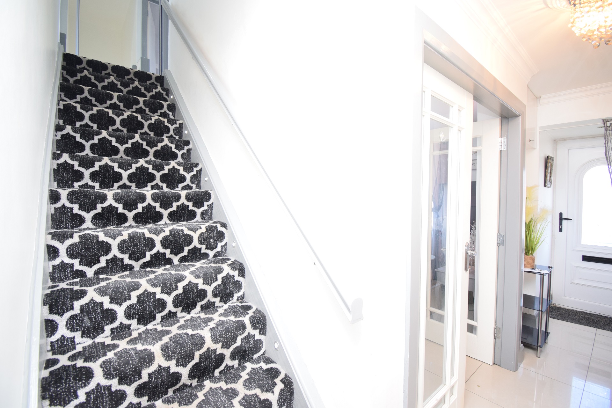
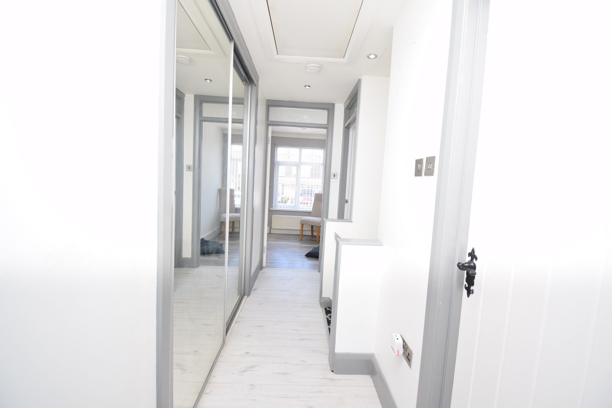
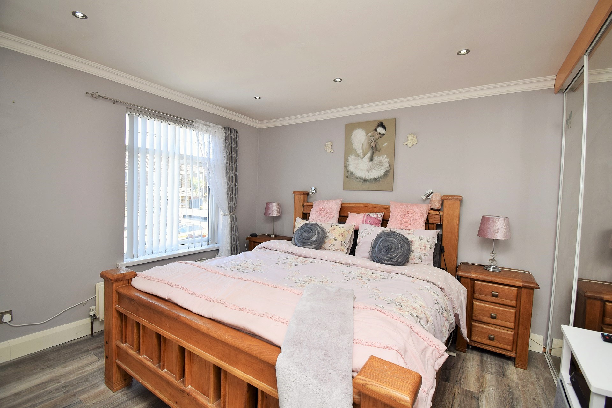
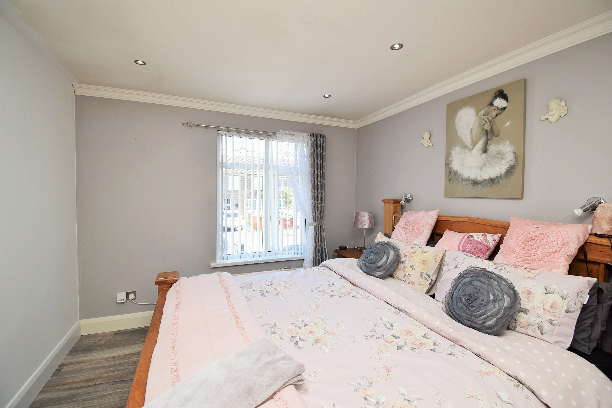
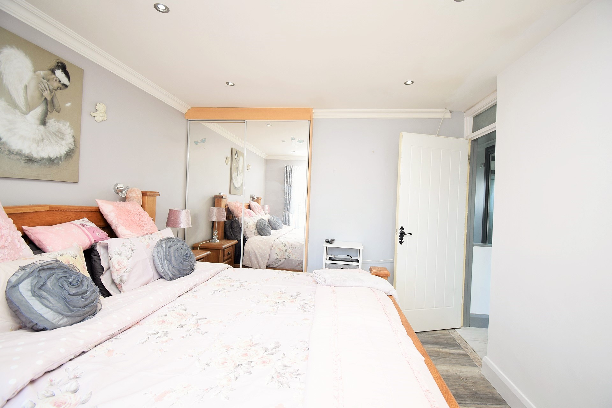
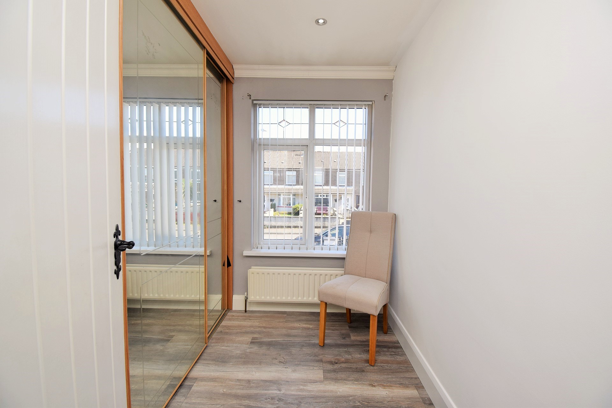
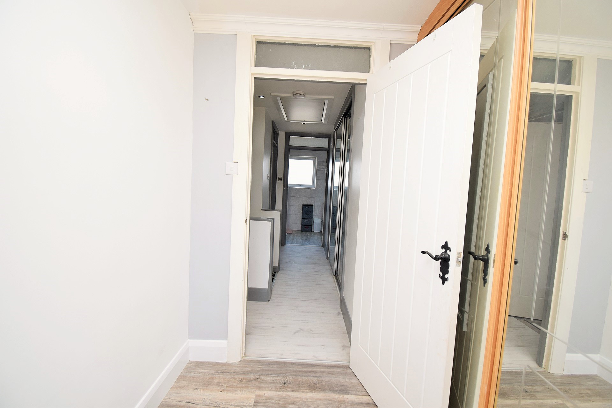
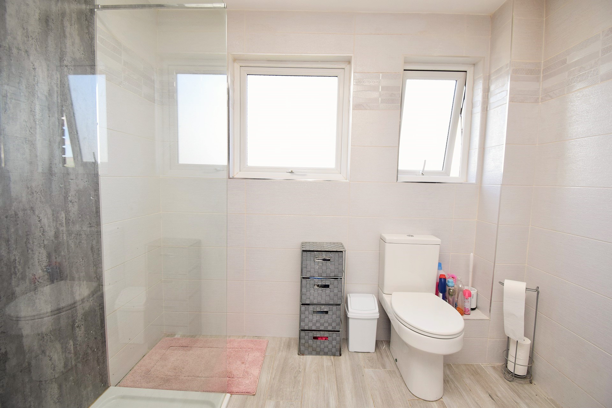
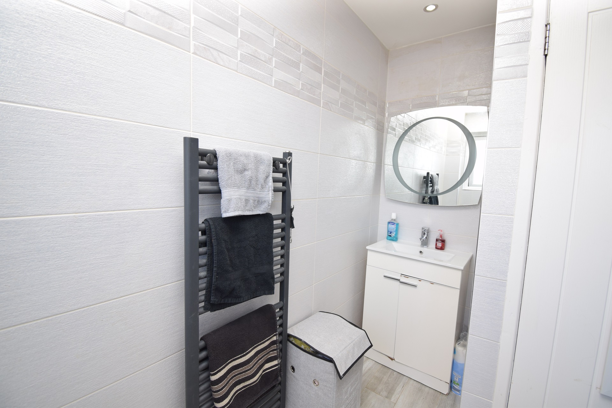
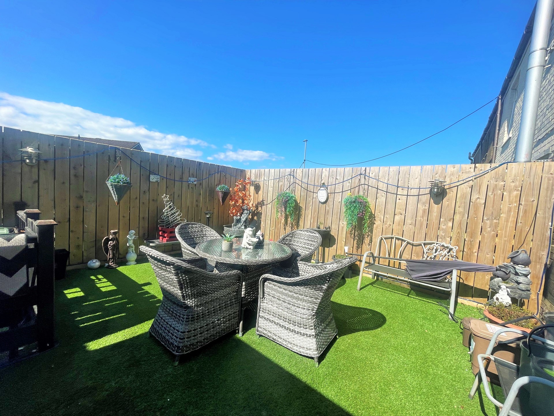
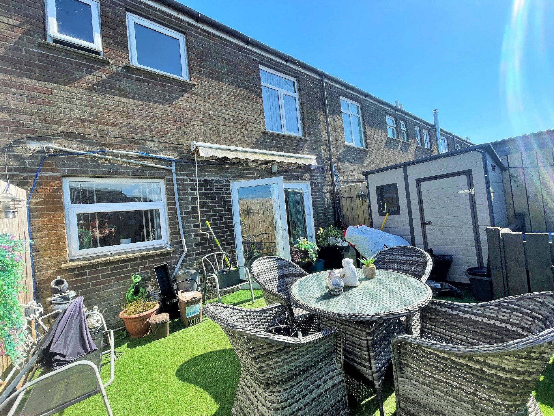
Ground Floor | ||||
| Entrance Hall | With tiled floor | |||
| Lounge | 14'0" x 11'5" (4.27m x 3.48m) Feature fireplace with electric fire, tiled floor | |||
| Kitchen | 17'4" x 14'8" (5.28m x 4.47m) (To widest points) Eye and low level units, 1 1/2 stainless steel sink unit with mixer tap, gas hob, extractor fan, double eye level wall oven, plumbed for washing machine, space for tumble dryer, fridge/freezer, tiled splashback, tiled floor, patio doors to rear garden | |||
First Floor | ||||
| Landing | With fitted sliderobes, access to attic with pull down ladder, attic has power & light | |||
| Bedroom 1 | 11'4" x 10'1" (3.45m x 3.07m) Built in wardrobe, laminated wooden floor | |||
| Bedroom 2 | 10'6" x 9'5" (3.20m x 2.87m) Not shown in photos - Built in wardrobe, laminated wooden floor | |||
| Bedroom 3 | 8'1" x 5'0" (2.46m x 1.52m) (Not into sliderobes) Built in sliderobes | |||
| Bathroom | With walk in gas mains shower, wash hand basin, wc, heated towel rail, fully tiled walls, tiled floor | |||
Exterior Features | ||||
| - | Concrete driveway to front of property with gates | |||
| - | Rear garden with artifical grass | |||
| - | Outisde taps both front and rear | |||
| - | Outside lights | |||
| - | Access to gated lane at rear for bins access | |||
| - | Garden shed | |||
| | |
Branch Address
3 Queen Street
Derry
Northern Ireland
BT48 7EF
3 Queen Street
Derry
Northern Ireland
BT48 7EF
Reference: LOCEA_000722
IMPORTANT NOTICE
Descriptions of the property are subjective and are used in good faith as an opinion and NOT as a statement of fact. Please make further enquiries to ensure that our descriptions are likely to match any expectations you may have of the property. We have not tested any services, systems or appliances at this property. We strongly recommend that all the information we provide be verified by you on inspection, and by your Surveyor and Conveyancer.