
Lower Road, Cityside, Derry, BT48
Sold STC - - £125,000
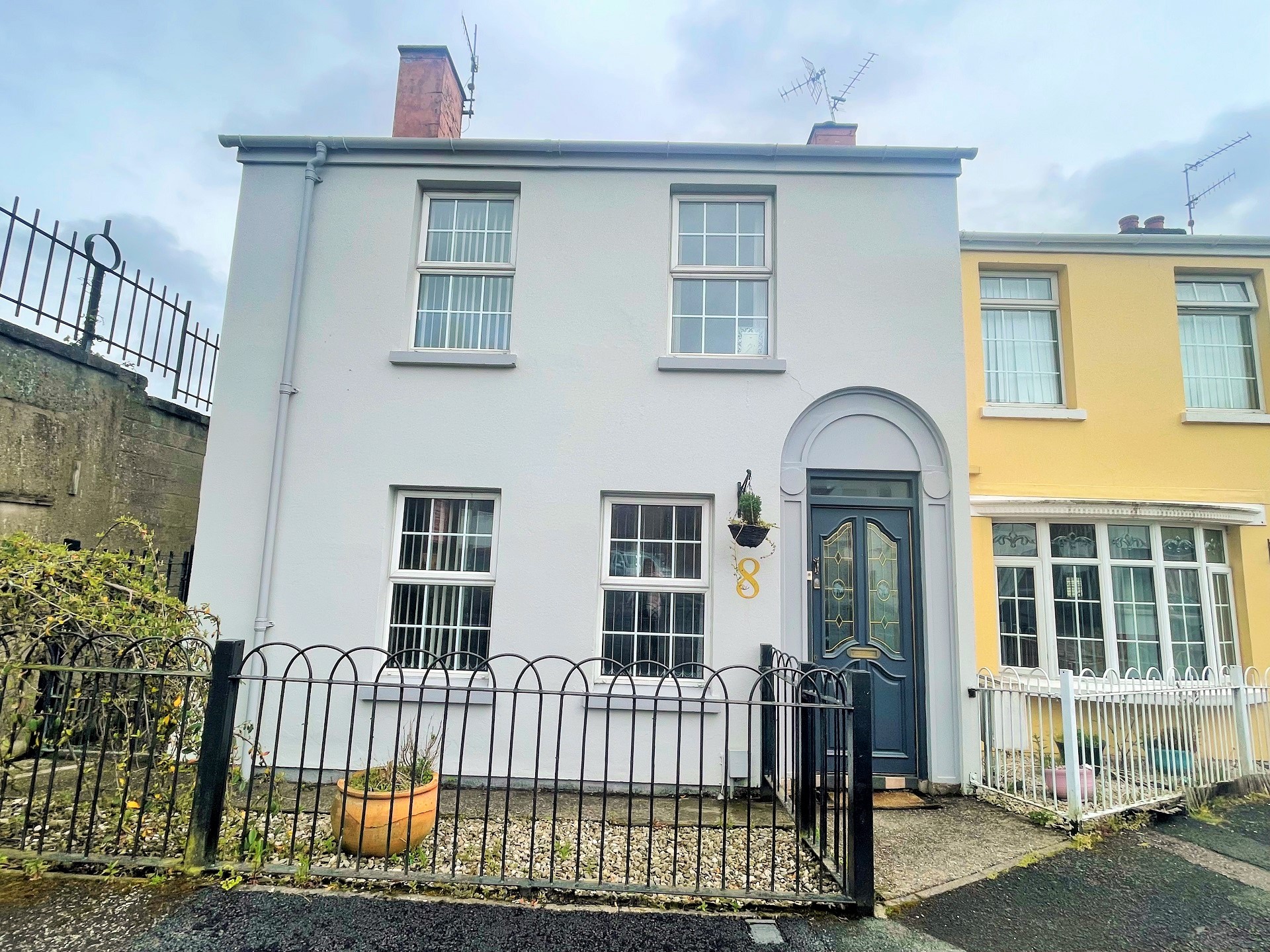
3 Bedrooms, 1 Reception, 2 Bathrooms, Terraced

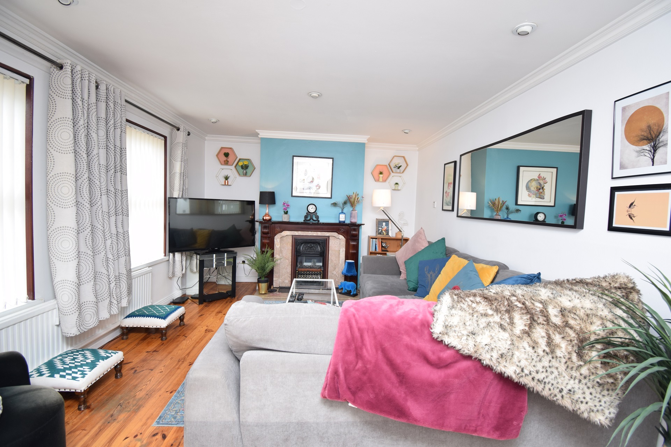
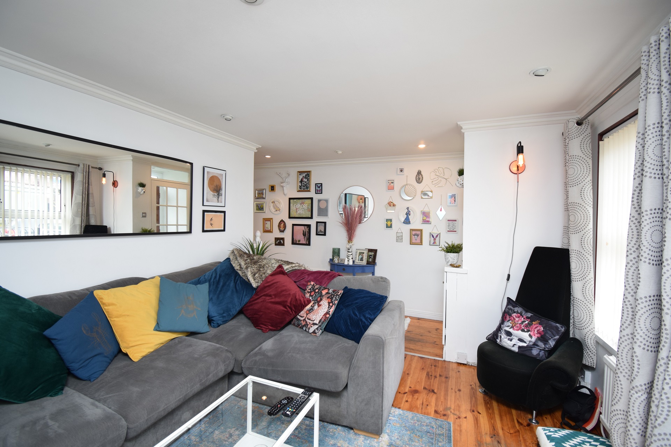
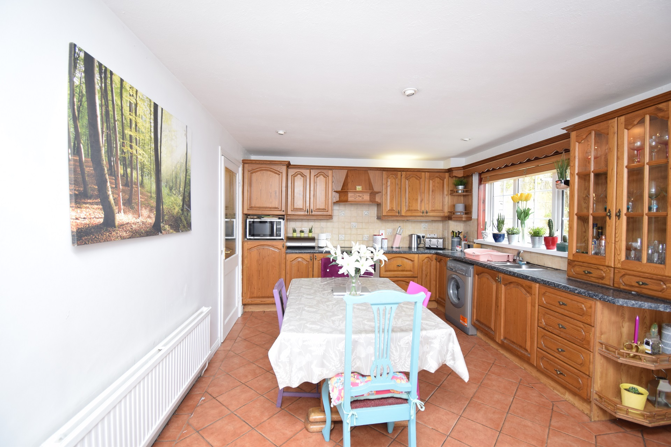
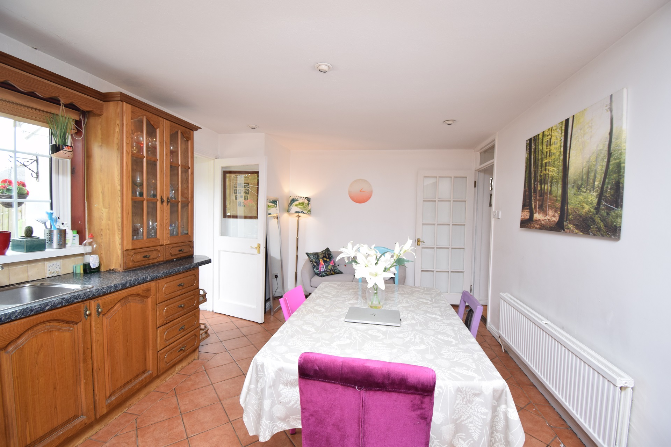
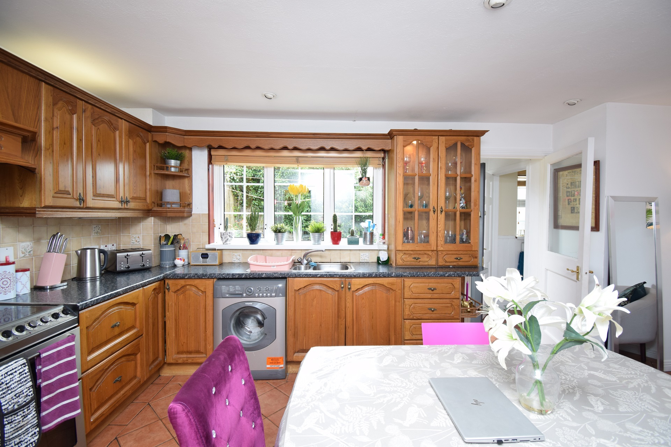
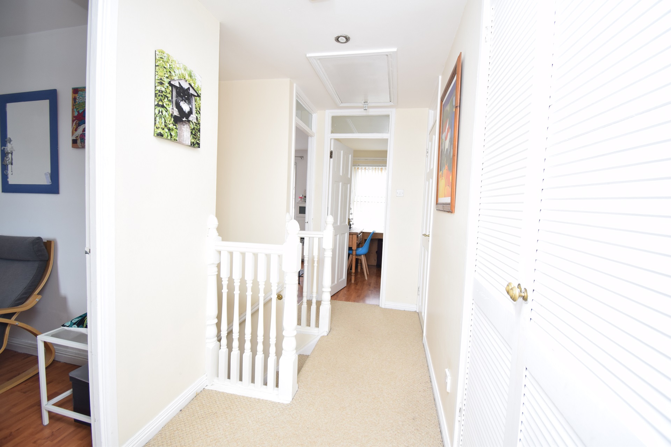
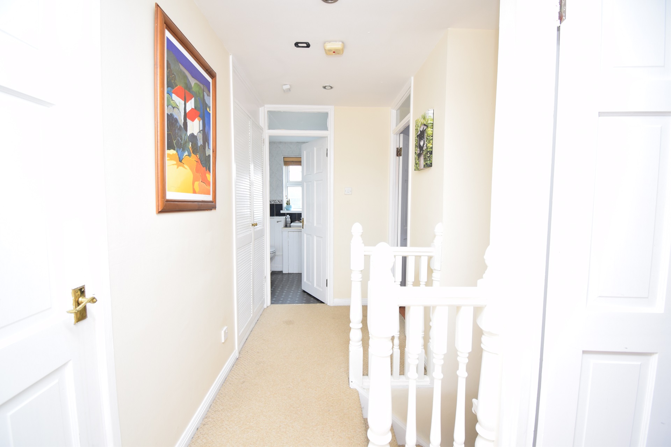
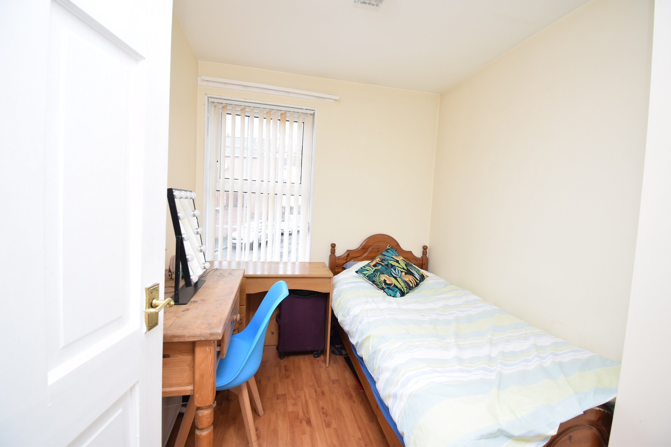
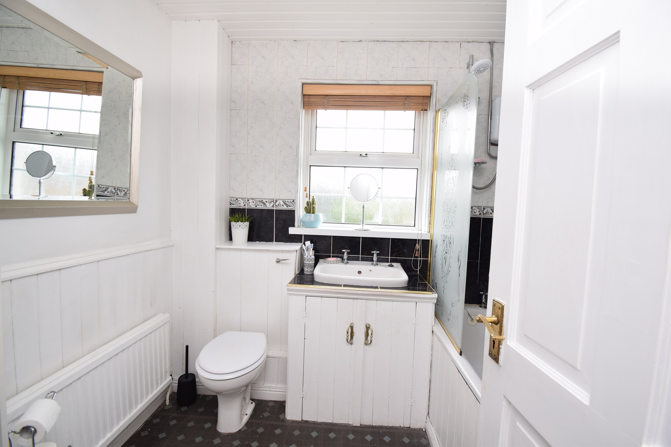
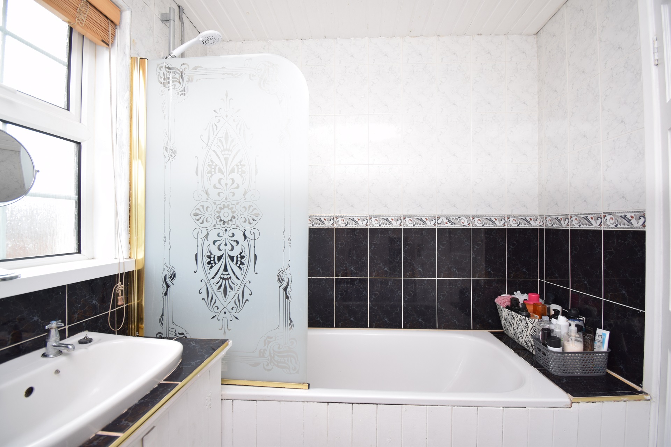
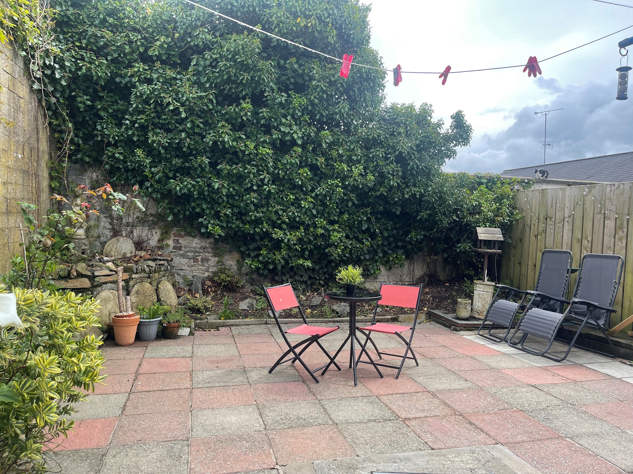
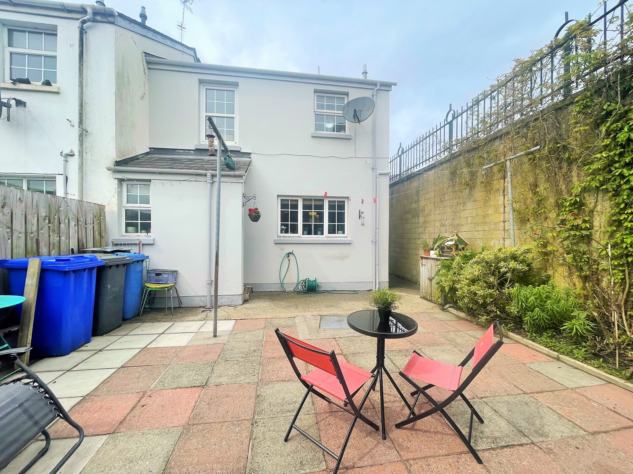
Ground Floor | ||||
| Porch | With tiled floor | |||
| Lounge | 17'9" x 11'4" (5.41m x 3.45m) Electric fire set in wooden surround, solid wooden floor, coving | |||
| Kitchen | 11'5" x 17'9" (3.48m x 5.41m) Eye and low level units, 1 1/2 stainless steel sink unit with mixer tap, cooker, extractor fan, washing machine, glass display cabinet, tiled splash back, tiled floor, understair storage but space for fridge/freezer, back door to rear garden | |||
| Downstairs WC | With wc, wash hand basin | |||
First Floor | ||||
| Bedroom 1 | 11'4" x 10'5" (3.45m x 3.18m) Built in wardrobes, laminated wooden floor | |||
| Bedroom 2 | 8'6" x 7'2" (2.59m x 2.18m) Laminated wooden floor | |||
| Bedroom 3 | 11'5" x 9'11" (3.48m x 3.02m) Laminated wooden floor | |||
| Bathroom | With wc, wash hand basin, bath with shower over head, partly tiled walls | |||
Exterior Features | ||||
| - | Outside tap | |||
| - | Side access | |||
| - | Rear yard | |||
| | |
Branch Address
3 Queen Street
Derry
Northern Ireland
BT48 7EF
3 Queen Street
Derry
Northern Ireland
BT48 7EF
Reference: LOCEA_000728
IMPORTANT NOTICE
Descriptions of the property are subjective and are used in good faith as an opinion and NOT as a statement of fact. Please make further enquiries to ensure that our descriptions are likely to match any expectations you may have of the property. We have not tested any services, systems or appliances at this property. We strongly recommend that all the information we provide be verified by you on inspection, and by your Surveyor and Conveyancer.