
Barry Street, Cityside, Derry, BT48
Sold STC - - £130,000
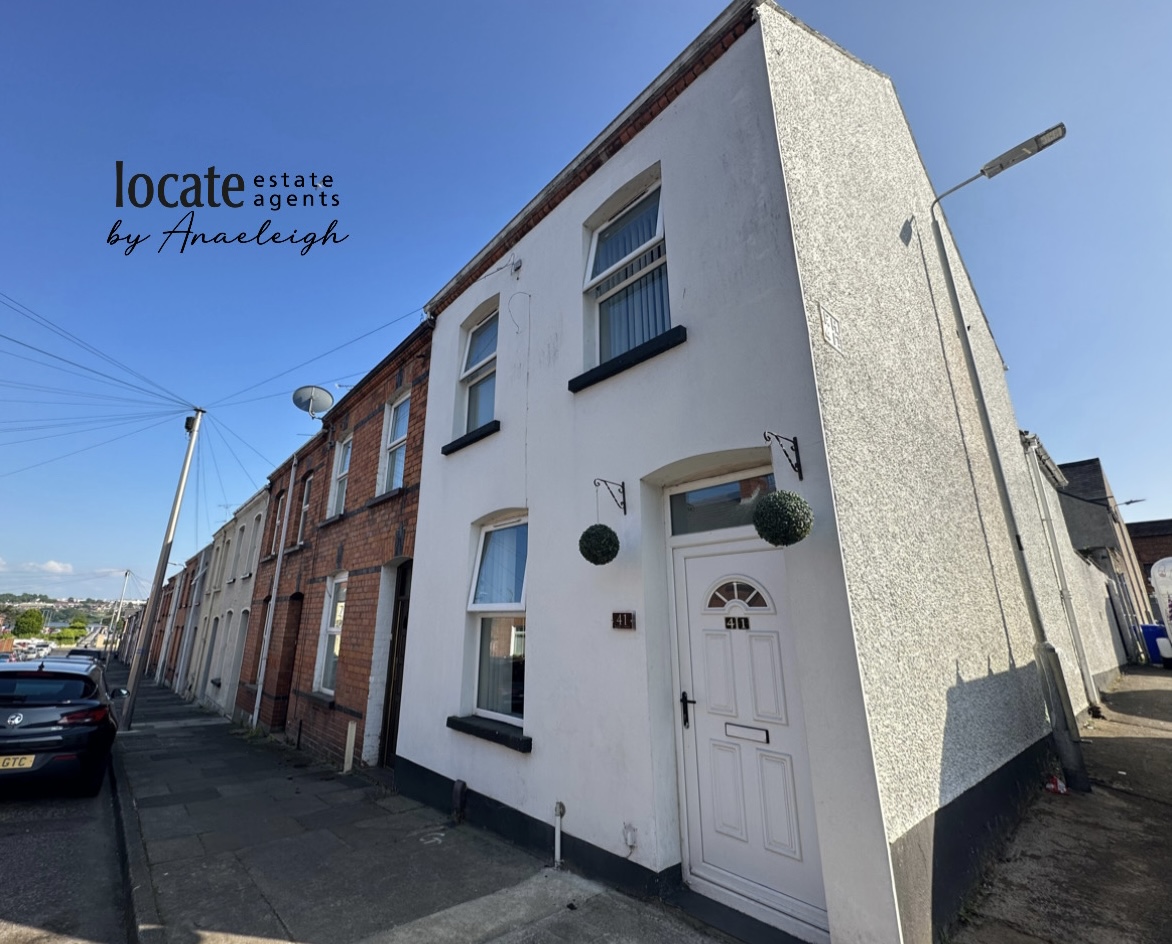
2 Bedrooms, 2 Receptions, 1 Bathroom, End Of Terrace


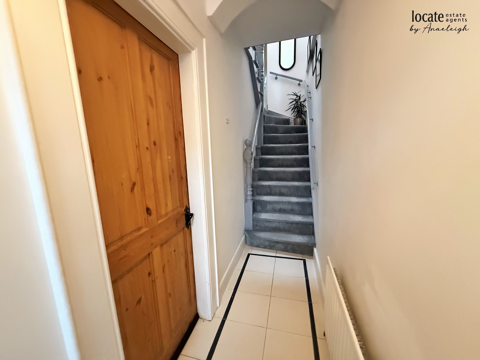
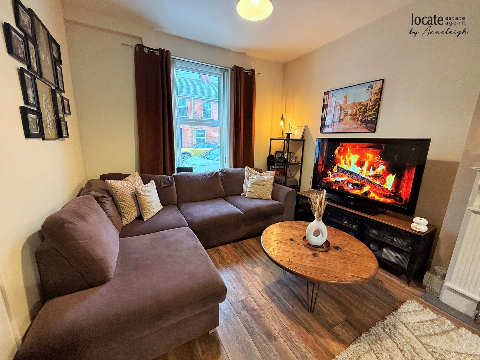
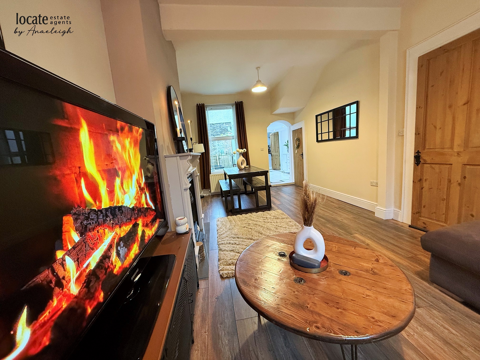
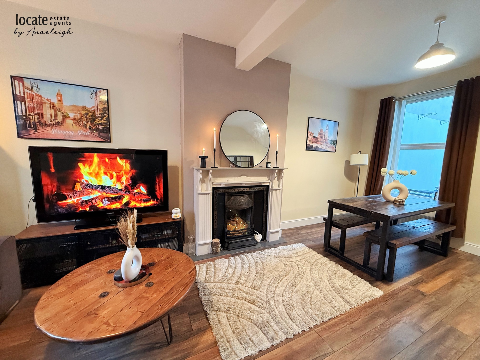
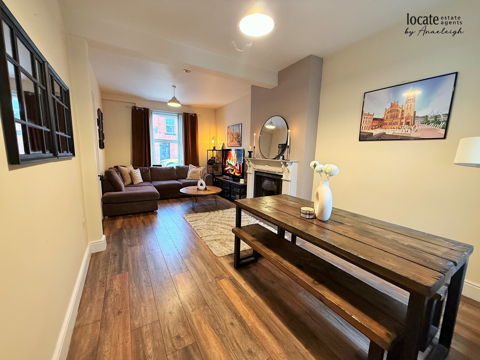
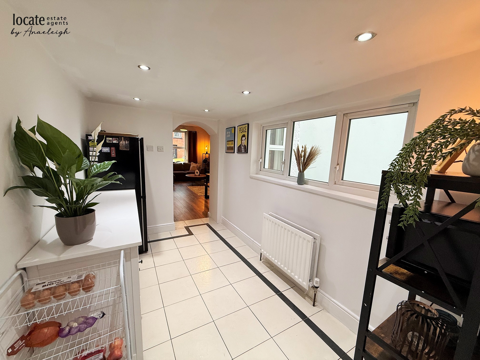
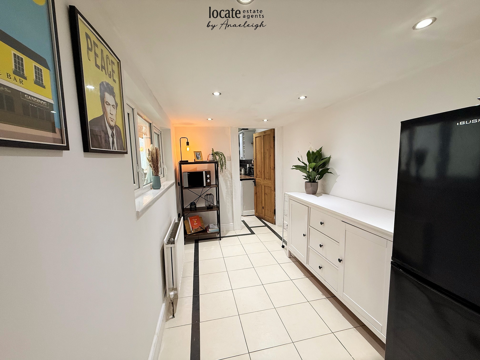
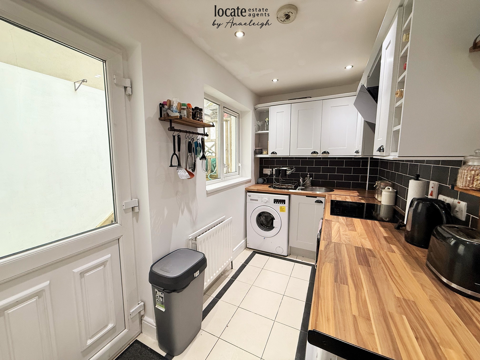
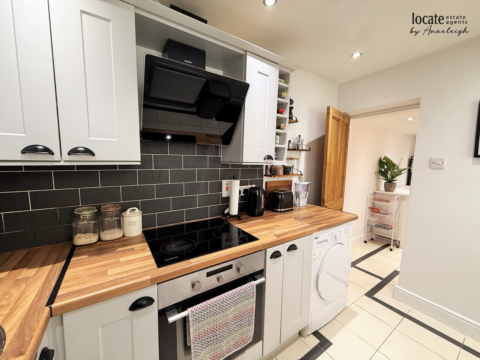
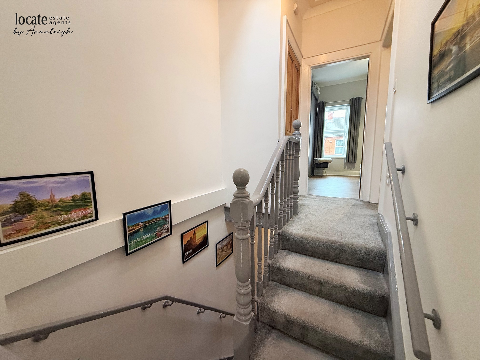
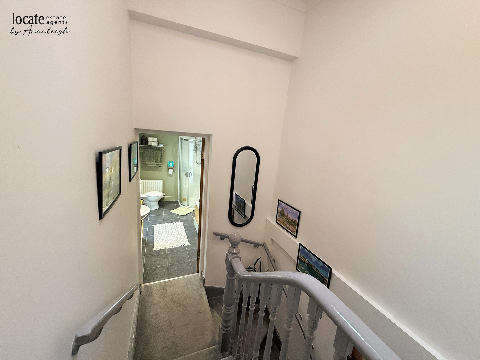
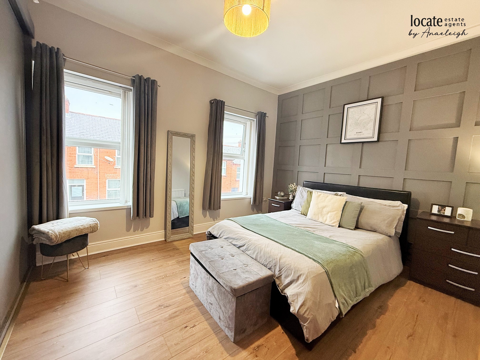
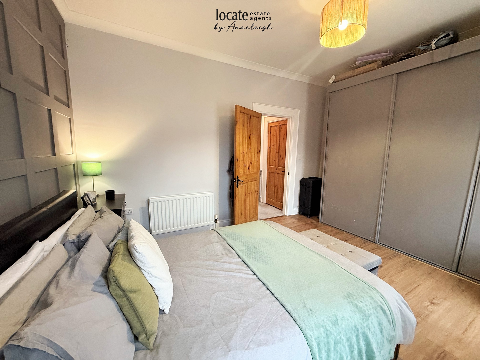
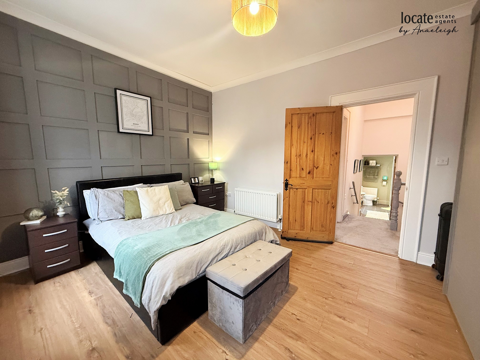
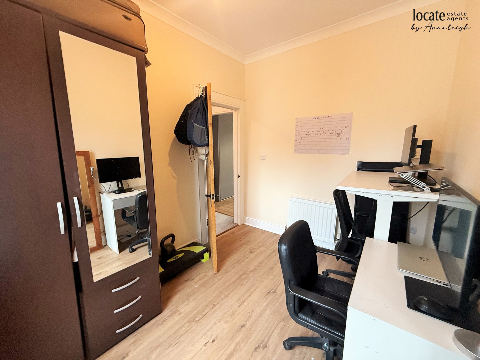
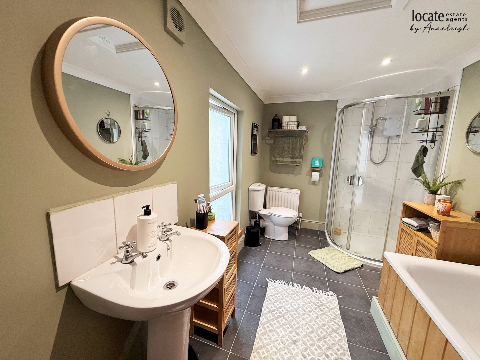
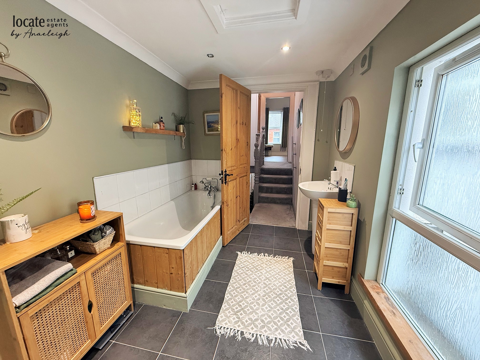
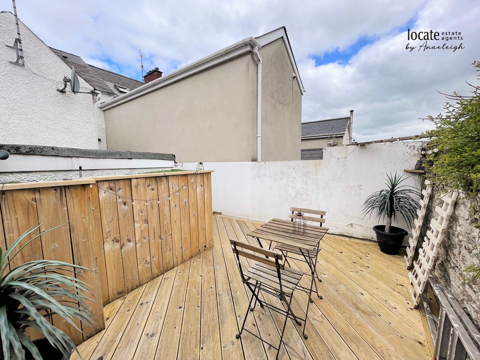
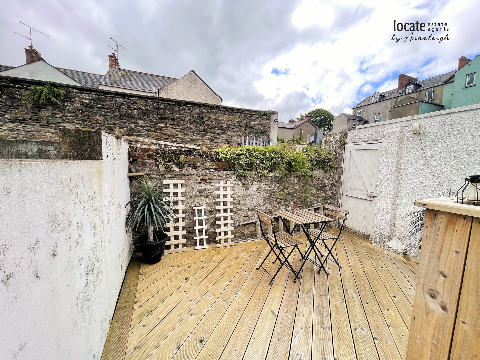
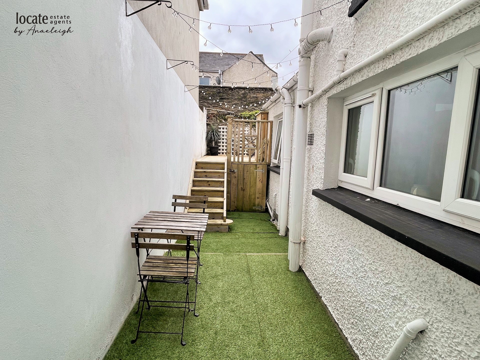
Ground Floor | ||||
| Entrance Hall | With tiled floor | |||
| Lounge | 21'4" x 10'2" (6.50m x 3.10m) Feature fireplace, laminated wooden floor, understair storage | |||
| Dining Area / Office Space | 10'10" x 6'5" (3.30m x 1.96m) With tiled floor | |||
| Kitchen | 10'3" x 5'6" (3.12m x 1.68m) Eye and low level units, single drainer stainless steel sink unit with mixer tap, hob, oven and extractor fan, plumbed for washing machine, space for tumble dryer, tiled floor, tiled splash back, back door to rear | |||
First Floor | ||||
| Bedroom 1 | 14'0" x 11'0" (4.27m x 3.35m) Built in sliderobes, laminated wooden floor | |||
| Bedroom 2 | 10'0" x 7'9" (3.05m x 2.36m) Laminated wooden floor | |||
| Bathroom | With wc, wash hand basin, bath, separate shower unit, tiled floor | |||
Exterior Features | ||||
| - | Rear yard with conrete area and steps up to decked seating area | |||
| - | Outside storage under decked area | |||
| | |
Branch Address
3 Queen Street
Derry
Northern Ireland
BT48 7EF
3 Queen Street
Derry
Northern Ireland
BT48 7EF
Reference: LOCEA_000734
IMPORTANT NOTICE
Descriptions of the property are subjective and are used in good faith as an opinion and NOT as a statement of fact. Please make further enquiries to ensure that our descriptions are likely to match any expectations you may have of the property. We have not tested any services, systems or appliances at this property. We strongly recommend that all the information we provide be verified by you on inspection, and by your Surveyor and Conveyancer.