
Rathlin Drive, Cityside, Derry, BT48
Sold STC - - £110,000
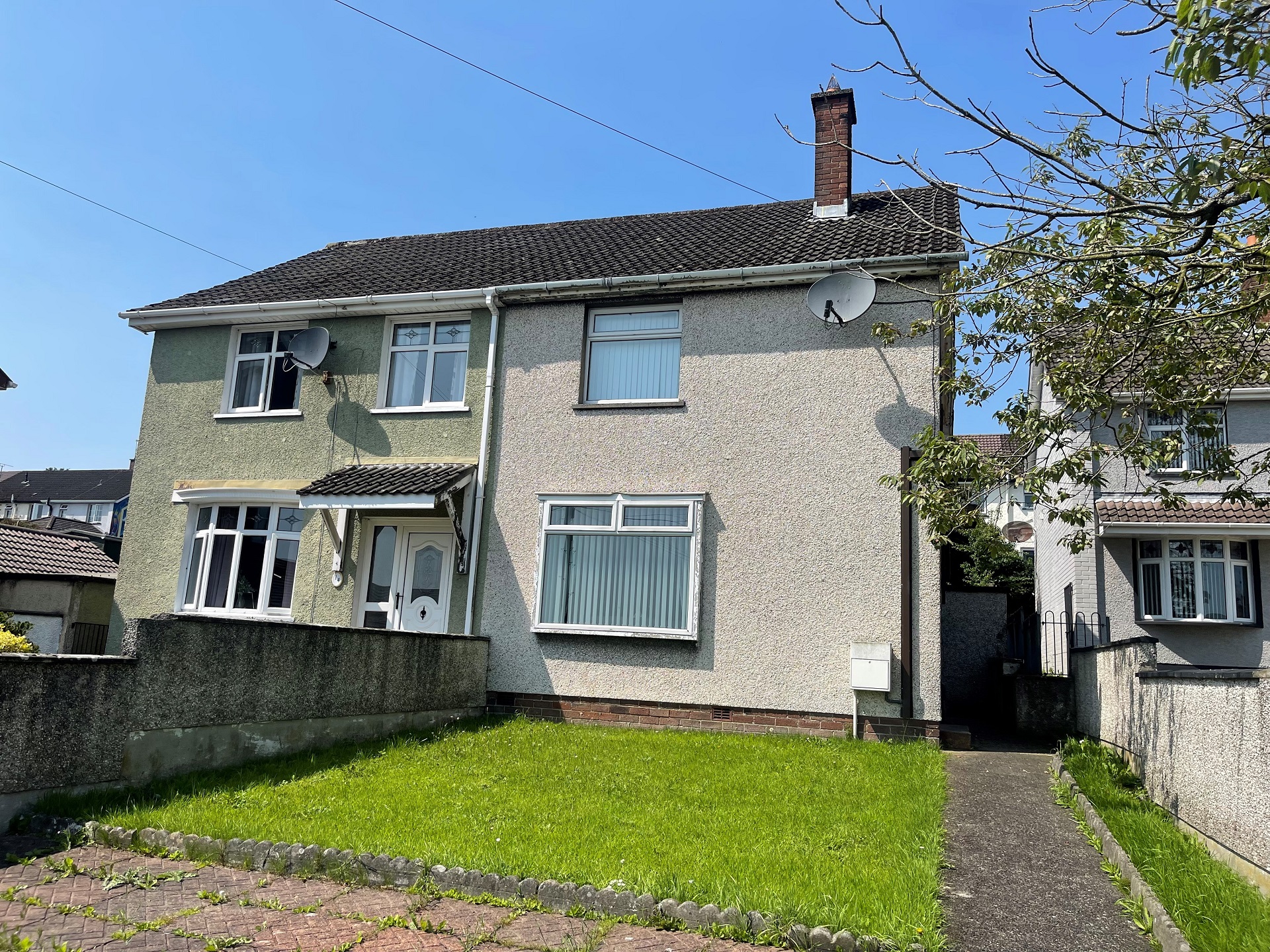
3 Bedrooms, 1 Reception, 1 Bathroom, Semi Detached

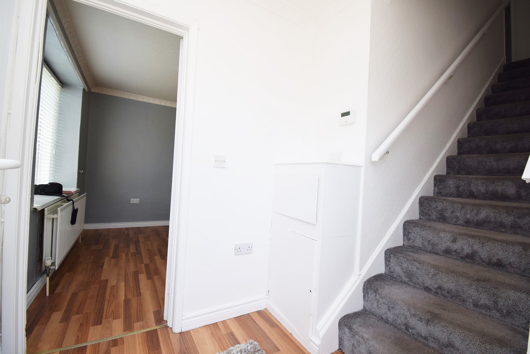
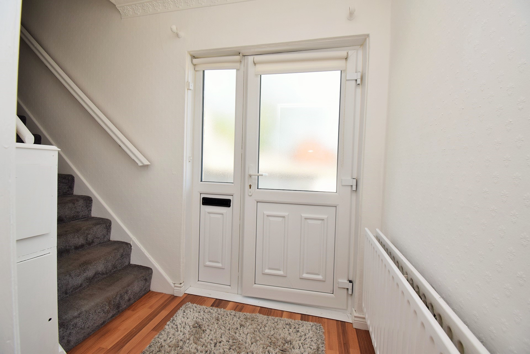
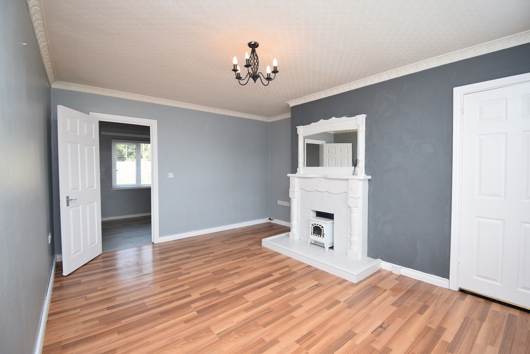
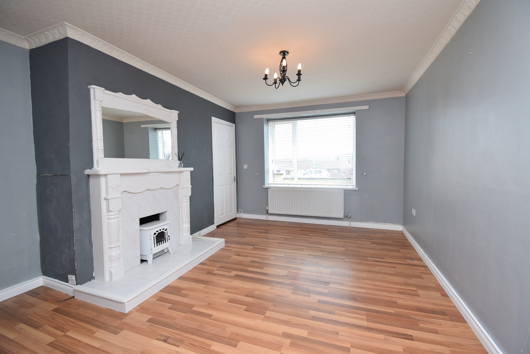
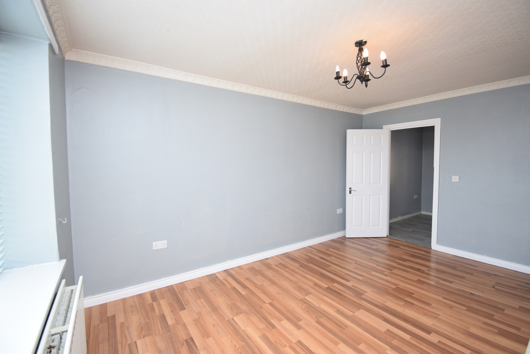
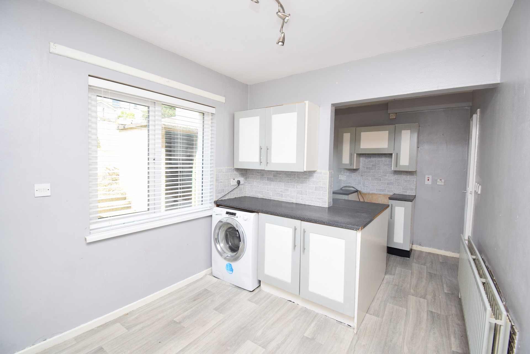
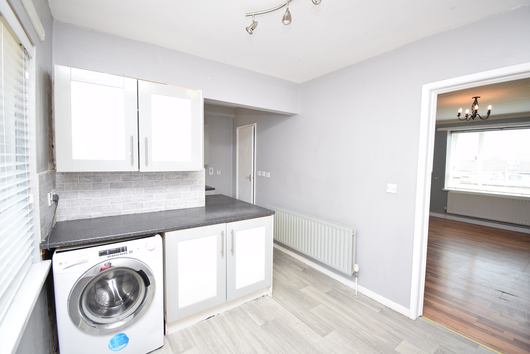
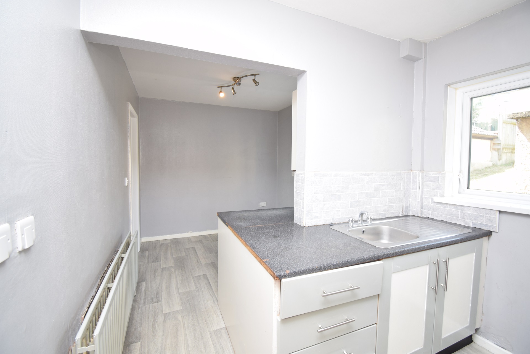
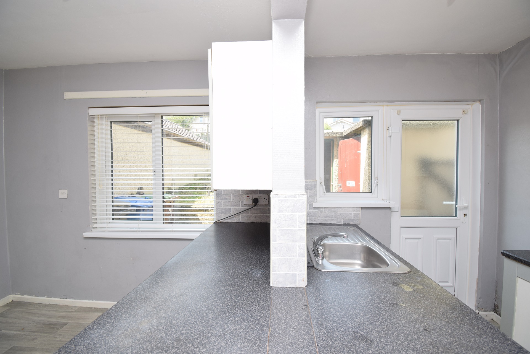
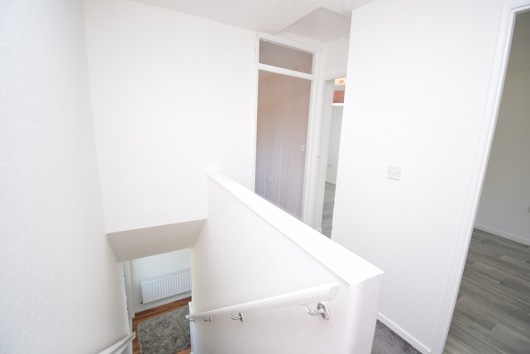
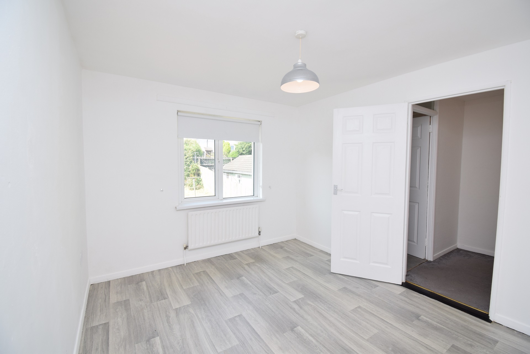
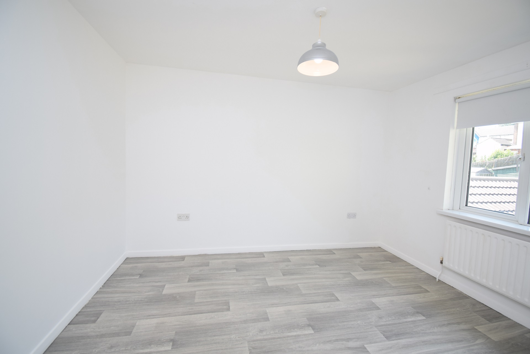
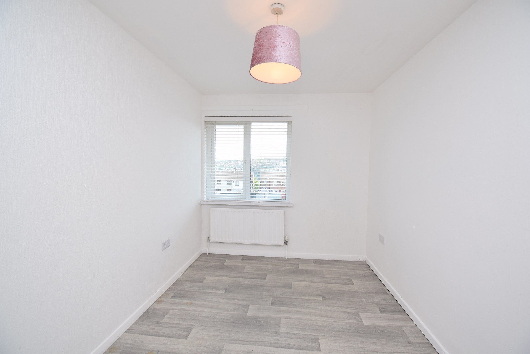
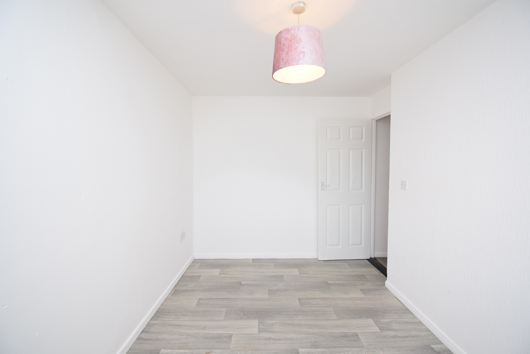
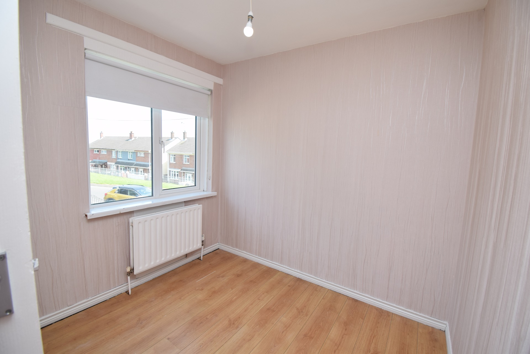
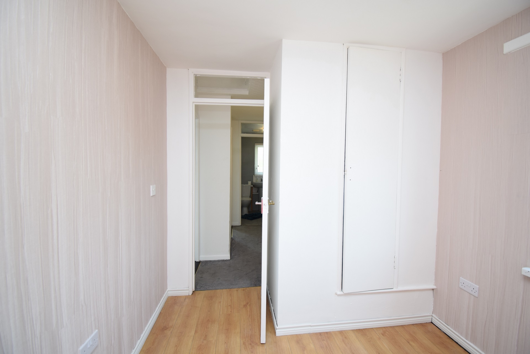
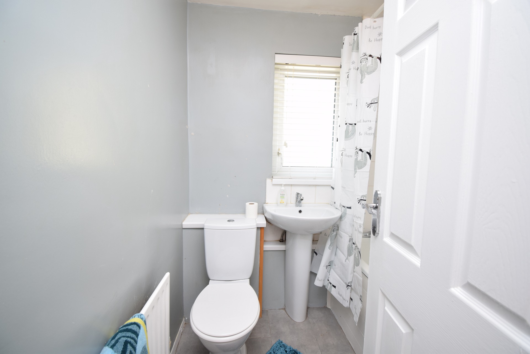

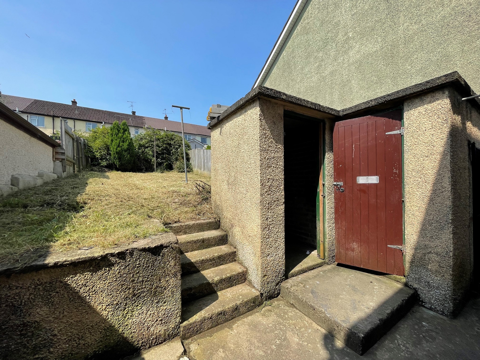
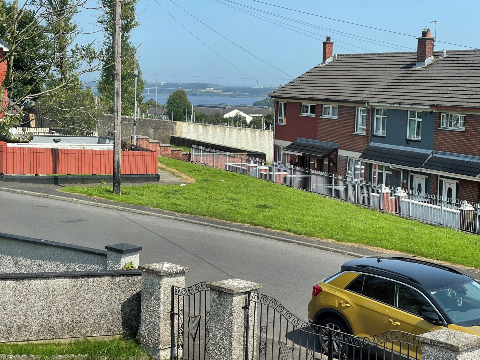
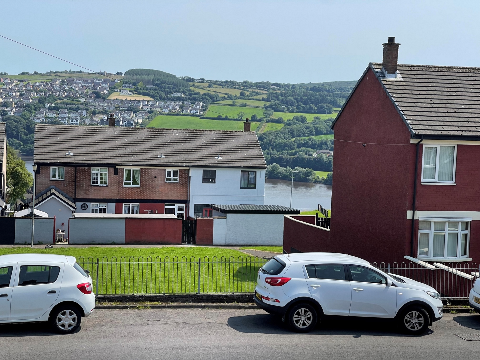
Ground Floor | ||||
| Entrance Hall | With laminated wooden flooor | |||
| Lounge | 12'6" x 14'11" (3.81m x 4.55m) Feature fireplace with artifical stove insert, tiled hearth, laminated wooden floor | |||
| Kitchen | 15'10" x 8'4" (4.83m x 2.54m) Eye and low level units, single drainer stainless steel sink unit with mixer tap, space for cooker, washing machine, back door to rear, understair storage | |||
First Floor | ||||
| Landing | With carpet, access to roofspace | |||
| Bedroom 1 | 11'7" x 9'8" (3.53m x 2.95m) | |||
| Bedroom 2 | 12'0" x 7'9" (3.66m x 2.36m) | |||
| Bedroom 3 | 9'3" x 7'11" (2.82m x 2.41m) | |||
| Bathroom | With wc, wash hand basin with shower over head | |||
Exterior Features | ||||
| - | Front garden laid in lawn | |||
| - | Rear garden laid in lawn with side entrance | |||
| - | Block built shed | |||
| | |
Branch Address
3 Queen Street
Derry
Northern Ireland
BT48 7EF
3 Queen Street
Derry
Northern Ireland
BT48 7EF
Reference: LOCEA_000742
IMPORTANT NOTICE
Descriptions of the property are subjective and are used in good faith as an opinion and NOT as a statement of fact. Please make further enquiries to ensure that our descriptions are likely to match any expectations you may have of the property. We have not tested any services, systems or appliances at this property. We strongly recommend that all the information we provide be verified by you on inspection, and by your Surveyor and Conveyancer.