
Brockagh Road, Eglinton, Derry, BT47
Sold STC - - £325,000
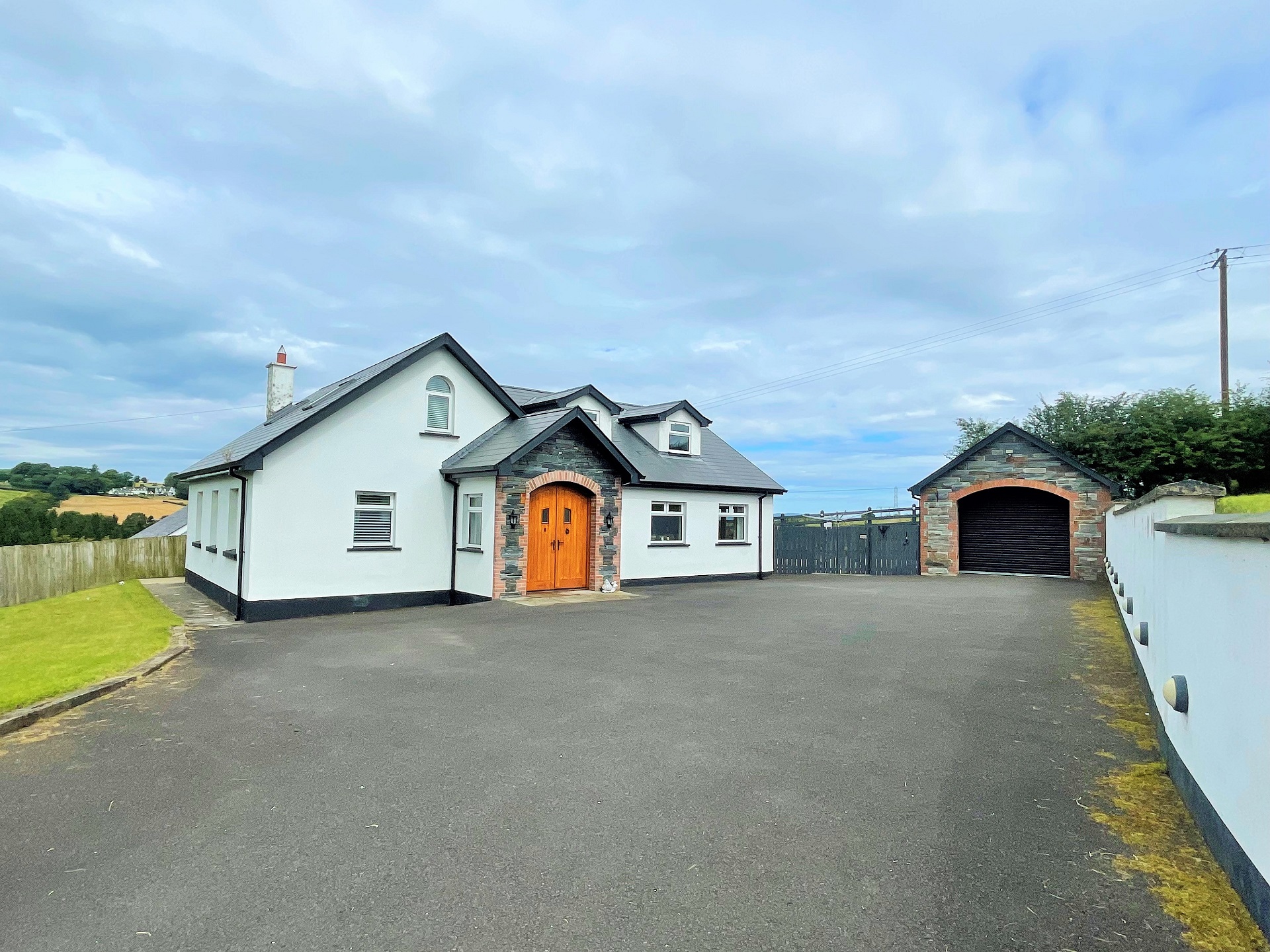
4 Bedrooms, 2 Receptions, 4 Bathrooms, Detached


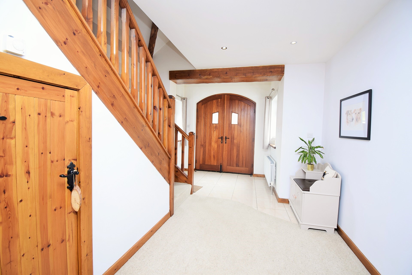
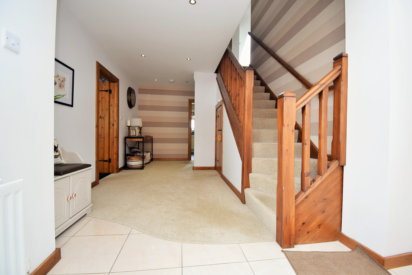
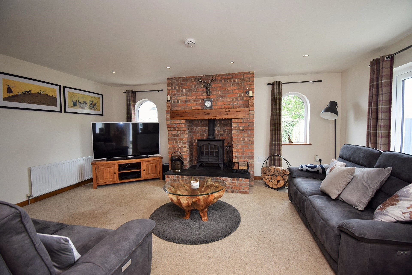
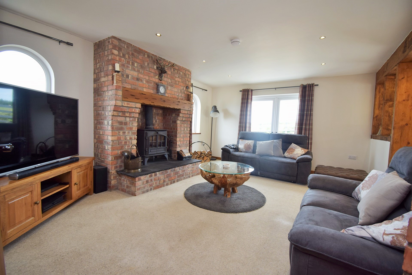
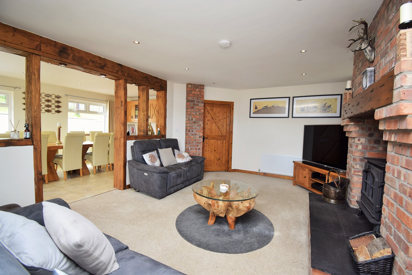
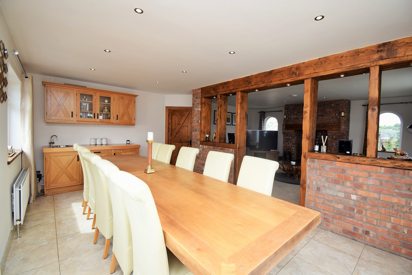
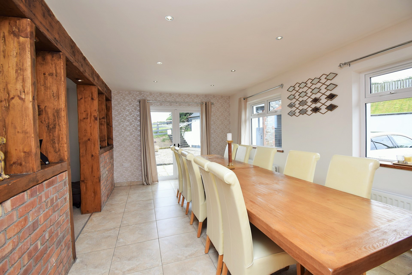
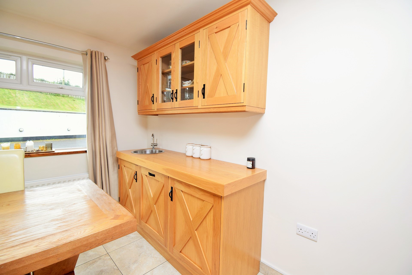
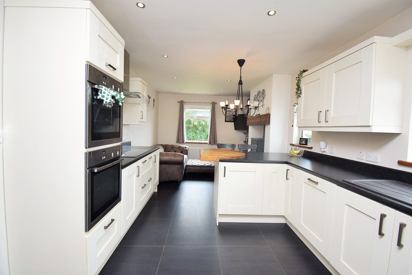
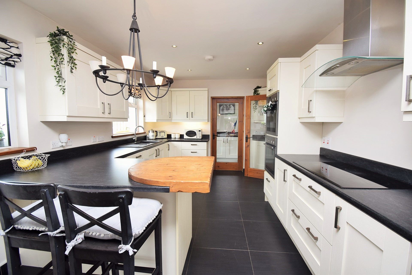
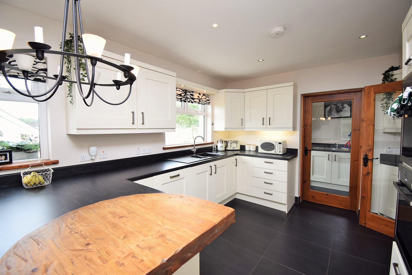
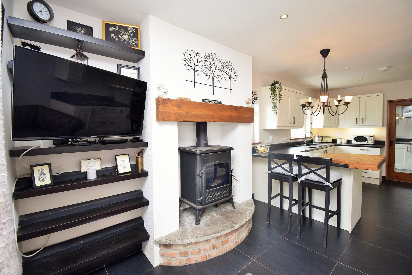
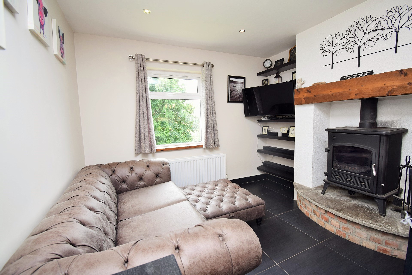
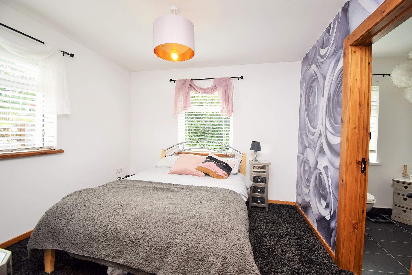
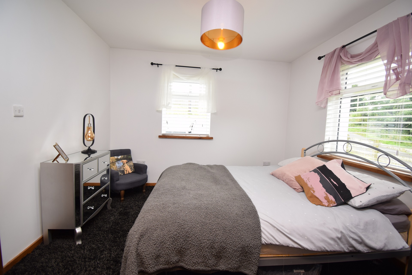
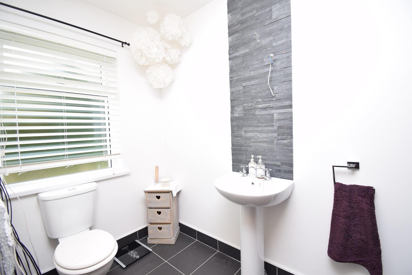
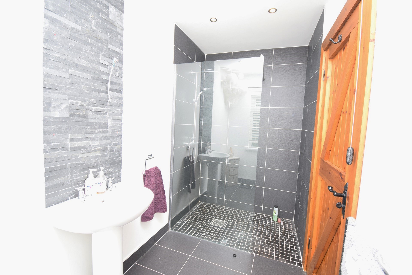
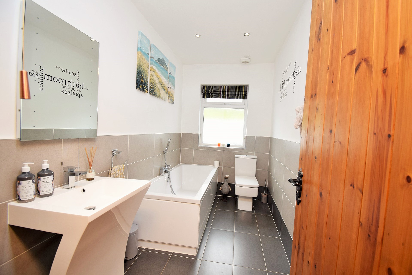
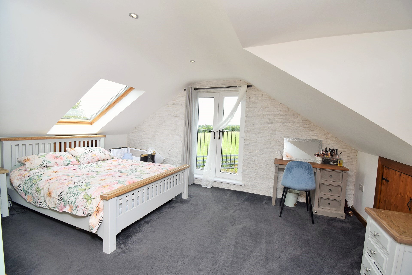
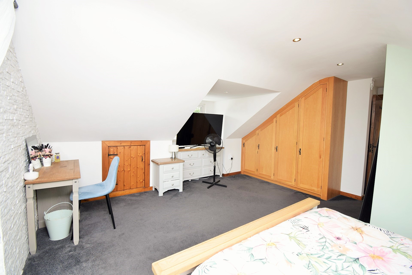
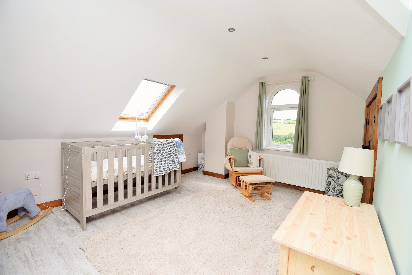
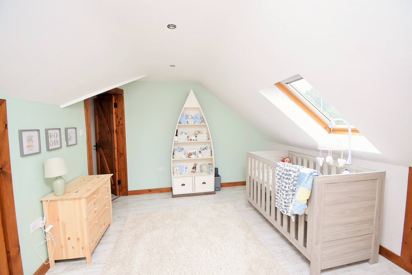
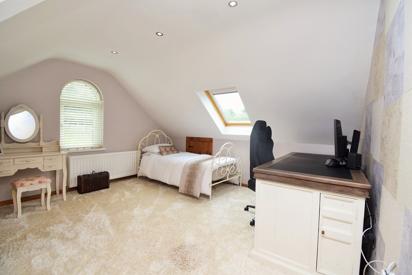
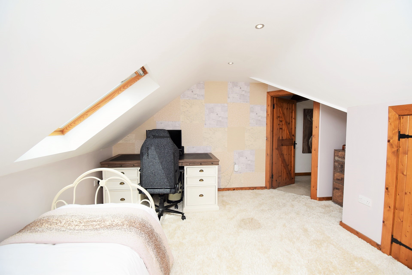

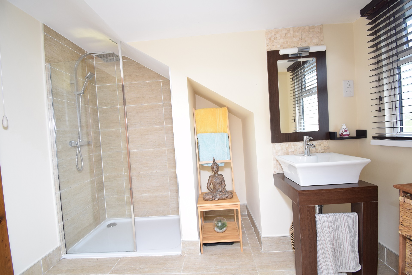
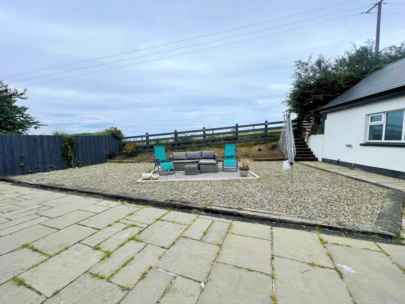
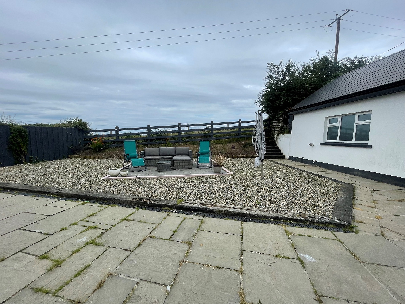
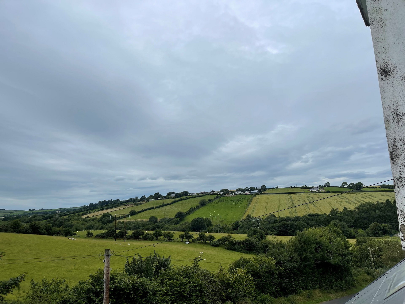
Ground Floor | ||||
| Entrance | Double front doors, welcoming hallway with tiled floor leading to carpet, understair storage | |||
| Lounge | 18'10" x 14'1" (5.74m x 4.29m) Multi fuel stove set in brick feature fireplace, carpet, patio doors | |||
| Dining Room | 19'5" x 11'0" (5.92m x 3.35m) Leading on to from lounge. Dresser with hot water tap, integrated dishwasher, patio doors, tiled floor | |||
| Kitchen | 21'7" x 10'5" (6.58m x 3.18m) Eye and low level units, 1 1/2 sink unit with mixer tap, hob, extractor fan, double wall oven, under counter fridge, dishwasher. Snug area - with stove with back boiler, tiled floor | |||
| Bedroom 4 | 10'9" x 10'6" (3.28m x 3.20m) Dual aspect, carpet | |||
| Ensuite | With wc, wash hand basin, walk in shower, tiled floor | |||
| Family Bathroom | Wtih bath, wc, wash hand basin, heated towel rail, tiled floor, half tiled walls | |||
First Floor | ||||
| Landing | With hotpress | |||
| Bedroom 1 | 16'2" x 15'10" (4.93m x 4.83m) Carpet, built in wardrobes, french doors, carpet | |||
| Ensuite | With wc, wash had basin, heated towel rail, walk in shower | |||
| Bedroom 2 | 13'5" x 11'0" (4.09m x 3.35m) Laminated wooden floor | |||
| Bedroom 3 | 12'11" x 11'1" (3.94m x 3.38m) Carpet, built in wardrobes | |||
| Bathroom | With wc, wash hand basin, walk in shower, tiled floor | |||
Exterior Features | ||||
| Detached Garage | 22'1" x 14'3" (6.73m x 4.34m) Side door, front remote roller door, light & power | |||
| - | Private driveway | |||
| - | Private gardens with patio area | |||
| - | Outside light & tap | |||
| | |
Branch Address
3 Queen Street
Derry
Northern Ireland
BT48 7EF
3 Queen Street
Derry
Northern Ireland
BT48 7EF
Reference: LOCEA_000746
IMPORTANT NOTICE
Descriptions of the property are subjective and are used in good faith as an opinion and NOT as a statement of fact. Please make further enquiries to ensure that our descriptions are likely to match any expectations you may have of the property. We have not tested any services, systems or appliances at this property. We strongly recommend that all the information we provide be verified by you on inspection, and by your Surveyor and Conveyancer.