
Birch Hill, Waterside, Derry, BT47
Sold STC - - £225,000
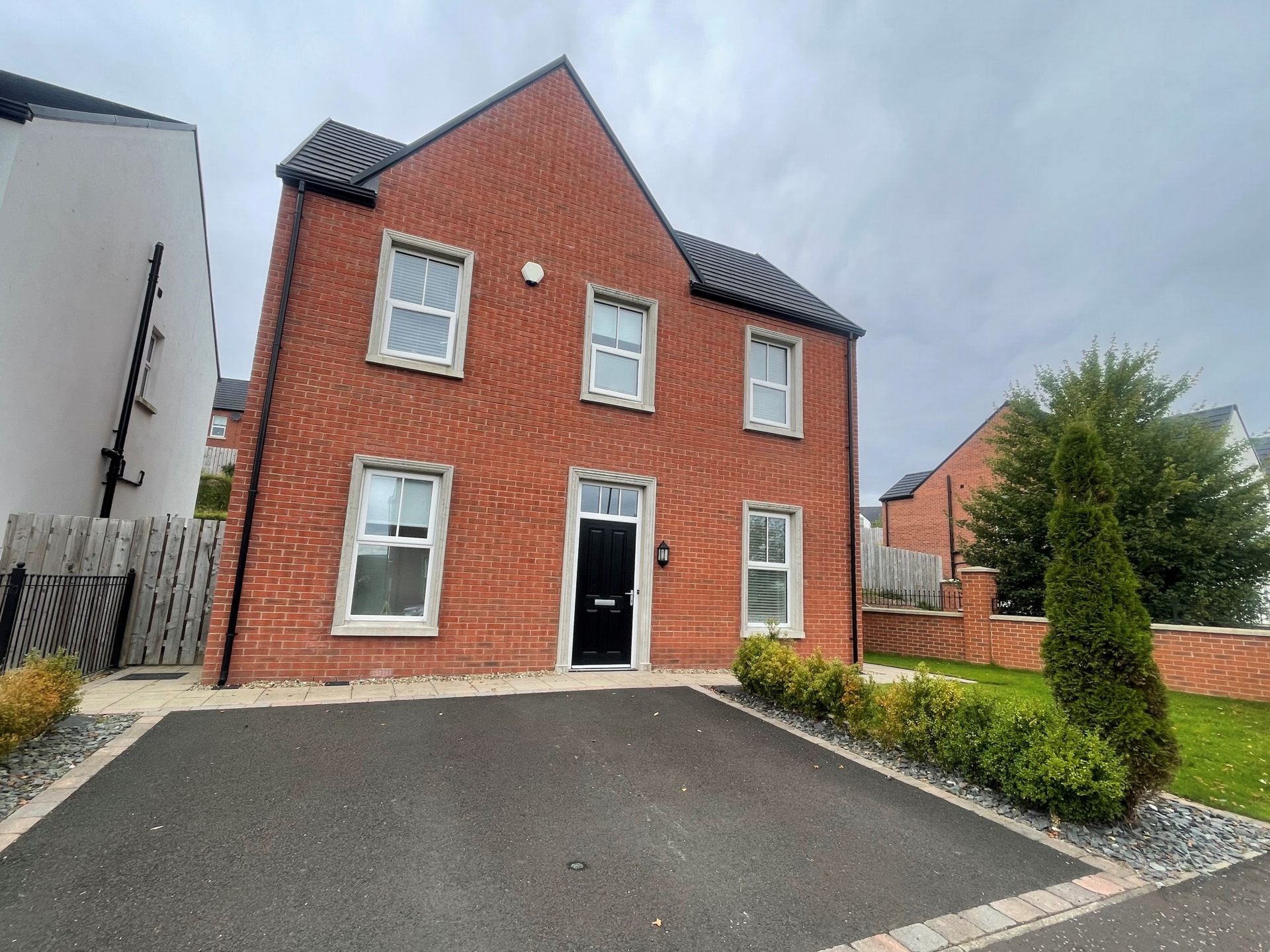
3 Bedrooms, 1 Reception, 3 Bathrooms, Detached

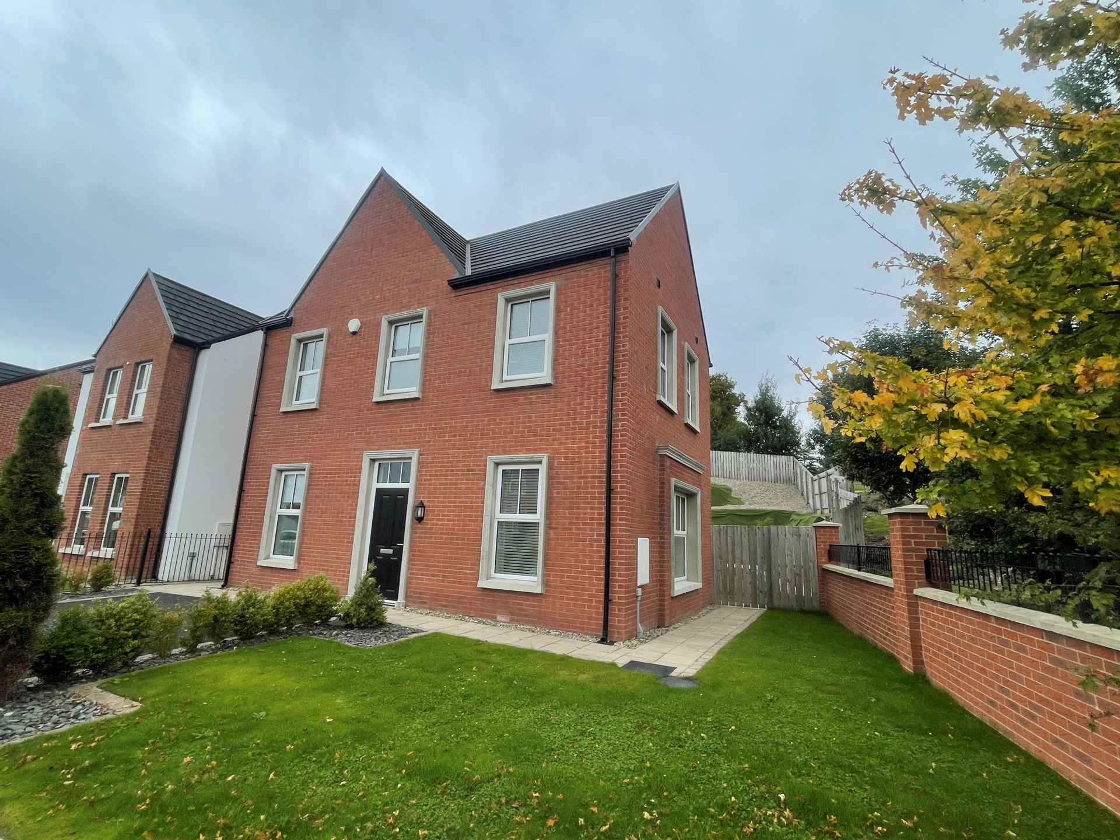
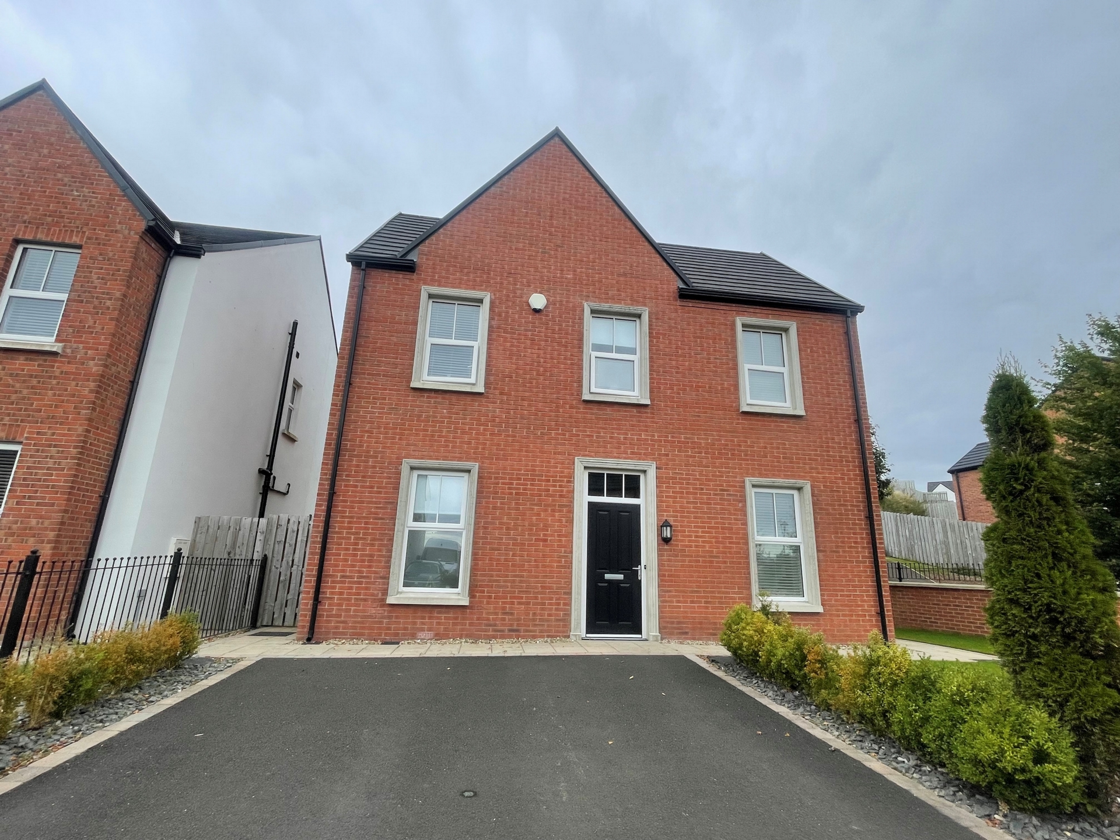
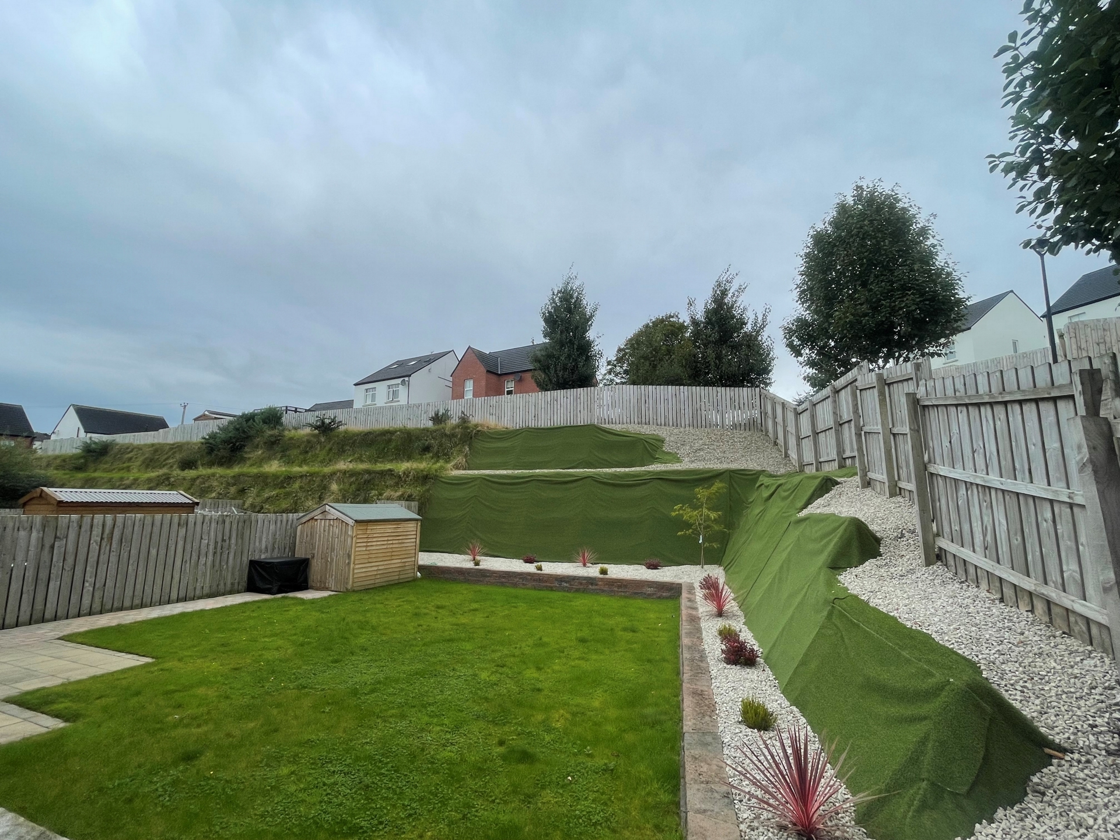
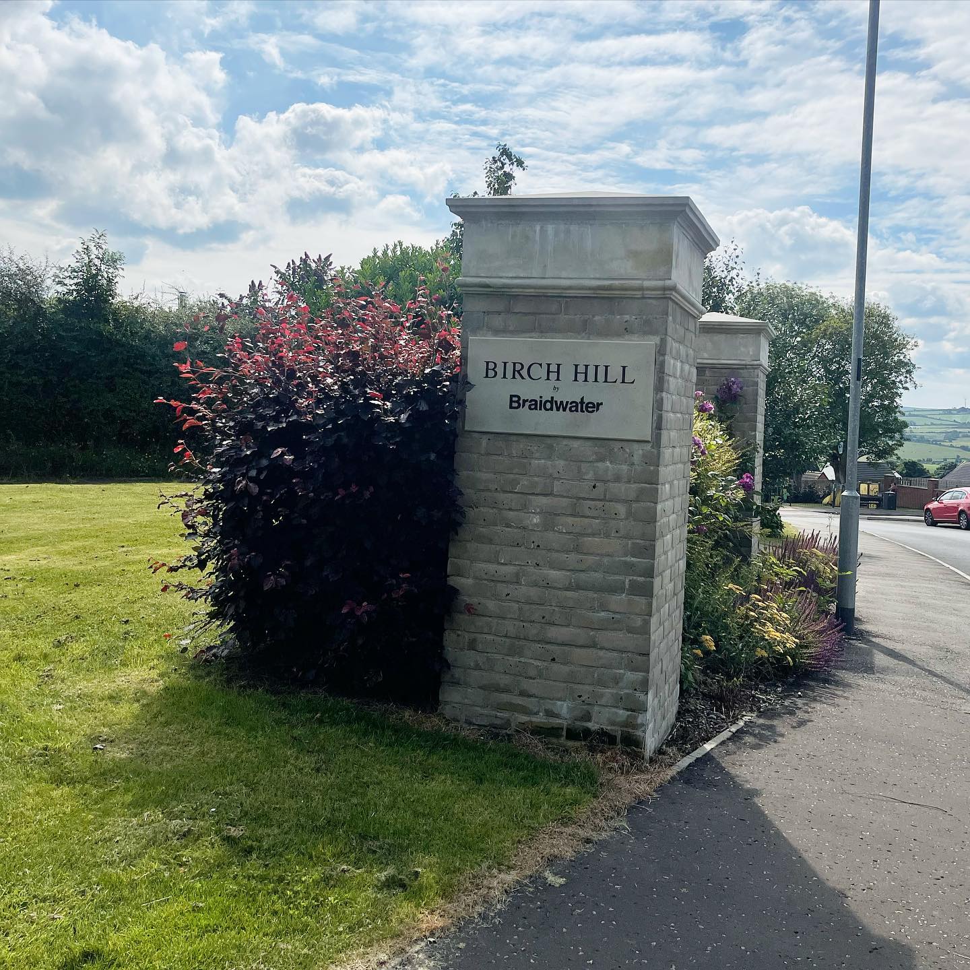
Ground Floor | ||||
| Entrance Hall | With tiled floor | |||
| Lounge | 5.35m x 3.65m (17'7" x 11'12") Carpet | |||
| Kitchen - Dining | 5.60m x 4.50m (18'4" x 14'9") Eye and low level units, integrated appliances, understair storage, tiled floor, patio doors to garden | |||
| Downstairs WC | 1.25m x 2.10m (4'1" x 6'11") | |||
First Floor | ||||
| Landing | | |||
| Bedroom 1 | 3.15m x 3.45m (10'4" x 11'4") | |||
| Ensuite | | |||
| Bedroom 2 | 2.65m x 3.60m (8'8" x 11'10") | |||
| Bedroom 3 | 3.65m x 2.75m (11'12" x 9'0") | |||
| Bathroom | 2.60m x 2.55m (8'6" x 8'4") | |||
| | |
Branch Address
3 Queen Street
Derry
Northern Ireland
BT48 7EF
3 Queen Street
Derry
Northern Ireland
BT48 7EF
Reference: LOCEA_000749
IMPORTANT NOTICE
Descriptions of the property are subjective and are used in good faith as an opinion and NOT as a statement of fact. Please make further enquiries to ensure that our descriptions are likely to match any expectations you may have of the property. We have not tested any services, systems or appliances at this property. We strongly recommend that all the information we provide be verified by you on inspection, and by your Surveyor and Conveyancer.