
Brookdale Park, Cityside, Derry, BT48
Sold STC - - £75,000
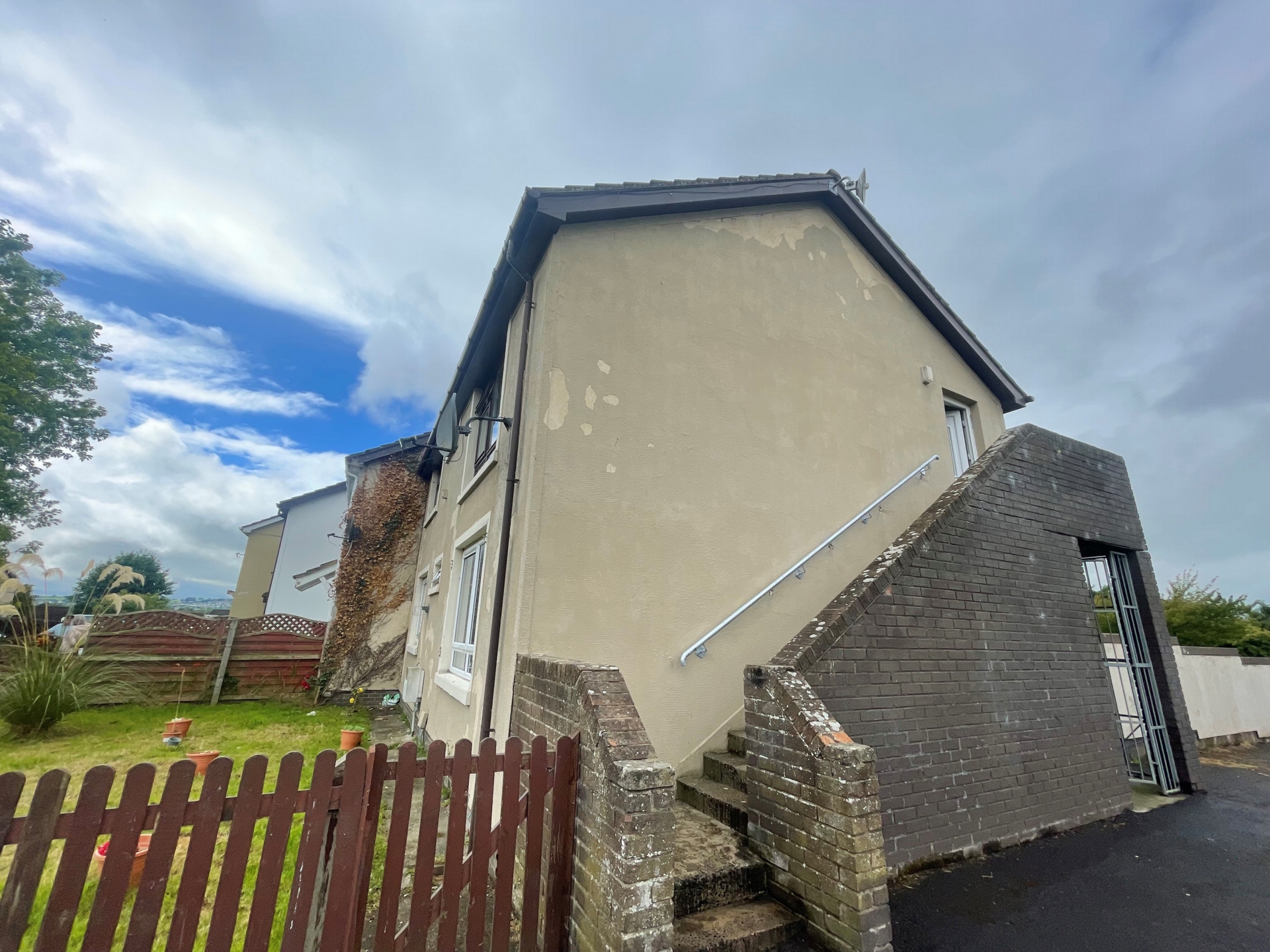
2 Bedrooms, 1 Reception, 1 Bathroom, Flat

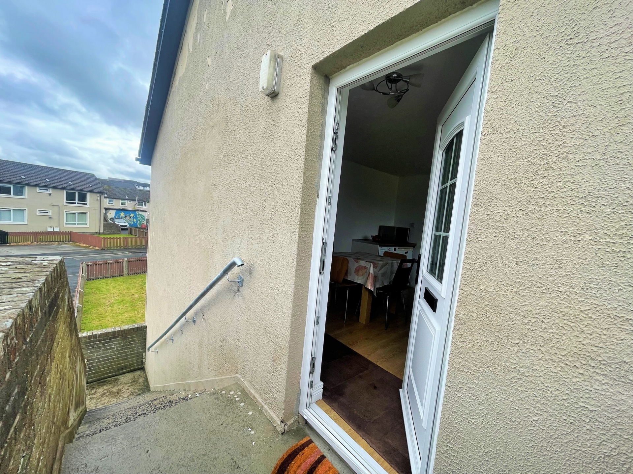
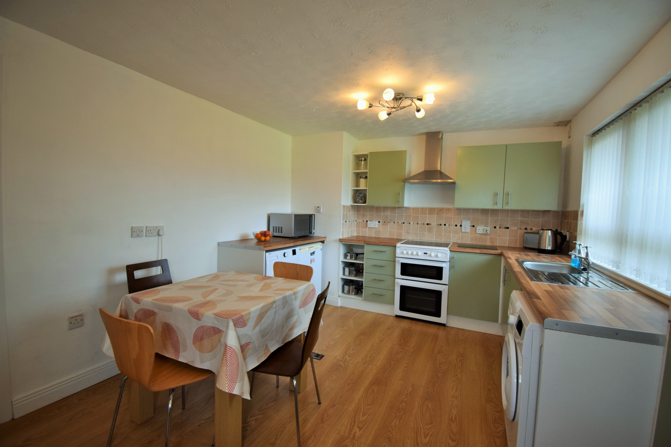
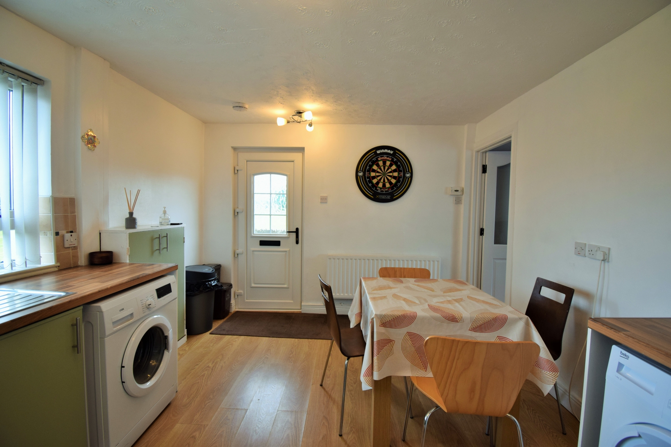
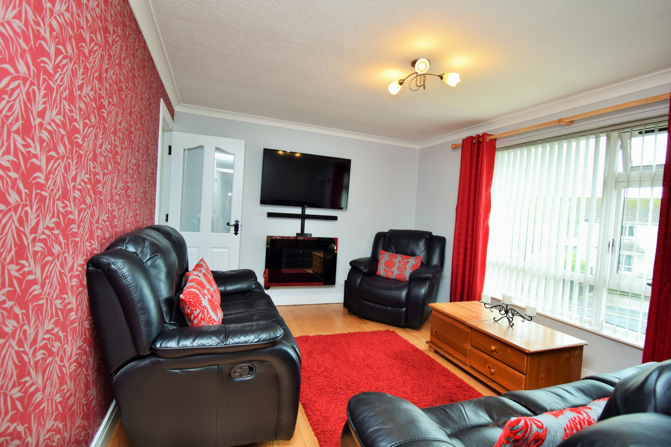
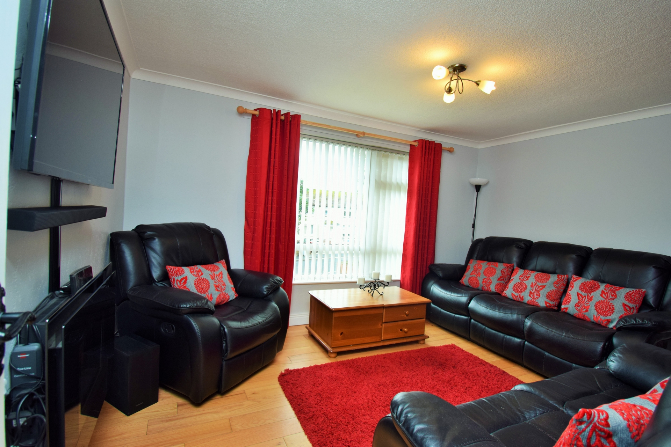
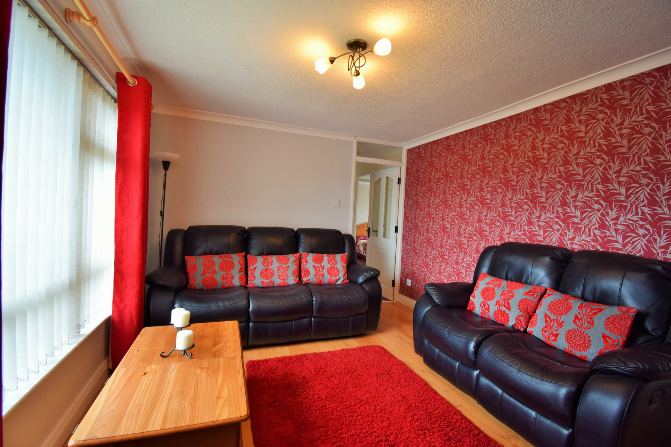
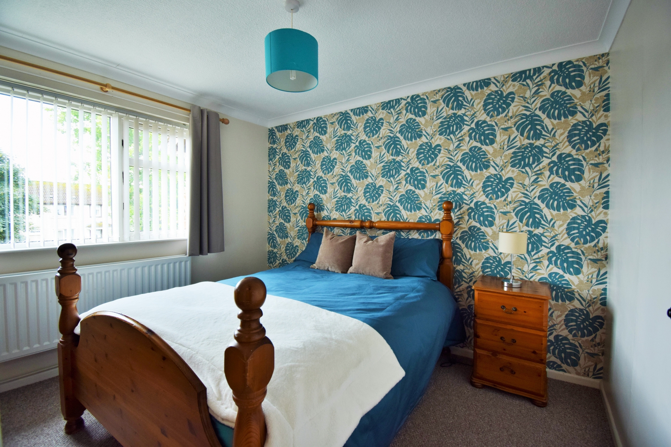
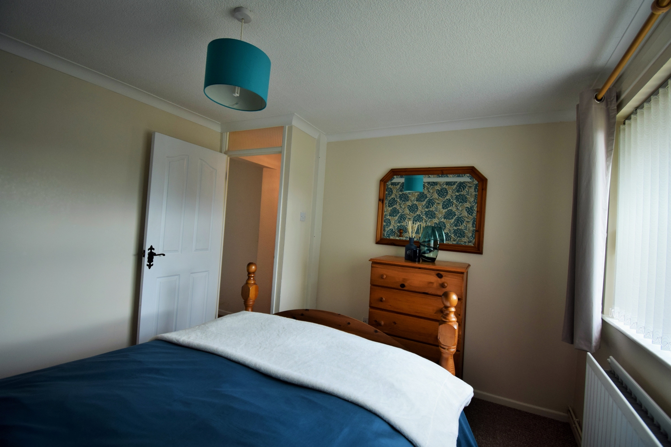
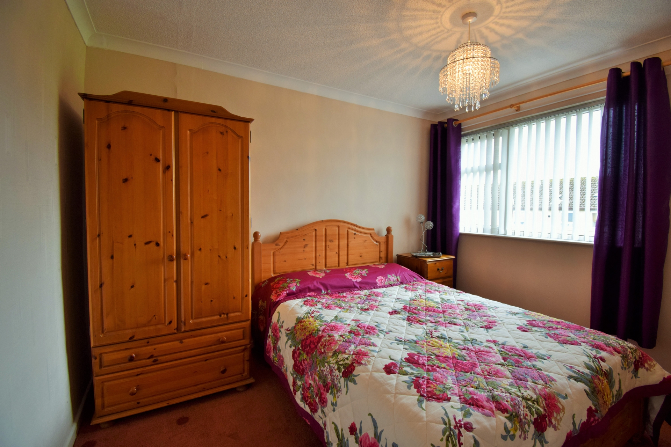
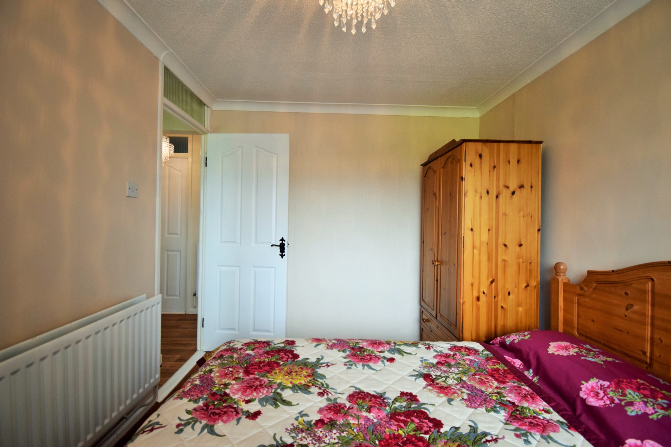
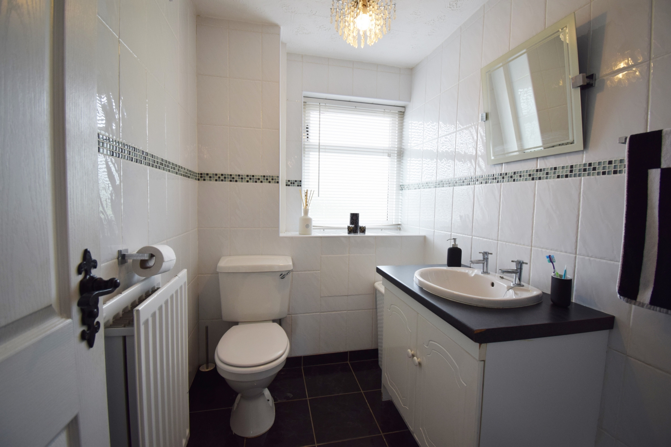
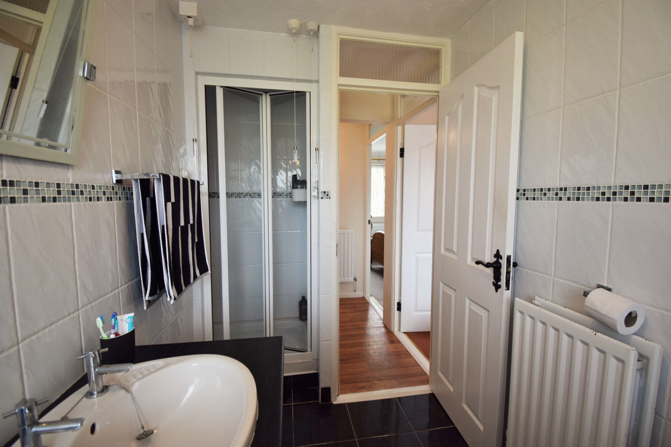
| Kitchen | 14'3" x 10'8" (4.34m x 3.25m) Eye and low level units, single drainer stainless steel sink with mixer tap, space for under counter fridge, plumbed for washing machine, space for tumble dryer, space for cooker, extractor fan, tiled splashback, laminated wooden floor | |||
| Lounge | 13'4" x 10'6" (4.06m x 3.20m) Laminated wooden floor | |||
| Back Hallway | With hotpress | |||
| Bedroom 1 | 10'5" x 10'3" (3.18m x 3.12m) Carpet | |||
| Bedroom 2 | 10'8" x 8'5" (3.25m x 2.57m) Carpet | |||
| Bathroom | With wc, wash hand basin, electric shower, fully tiled walls, tiled floor | |||
Exterior Features | ||||
| - | Shared rear yard | |||
| | |
Branch Address
3 Queen Street
Derry
Northern Ireland
BT48 7EF
3 Queen Street
Derry
Northern Ireland
BT48 7EF
Reference: LOCEA_000755
IMPORTANT NOTICE
Descriptions of the property are subjective and are used in good faith as an opinion and NOT as a statement of fact. Please make further enquiries to ensure that our descriptions are likely to match any expectations you may have of the property. We have not tested any services, systems or appliances at this property. We strongly recommend that all the information we provide be verified by you on inspection, and by your Surveyor and Conveyancer.