
Lenamore Park, Cityside, Derry, BT48
Sold STC - - POA
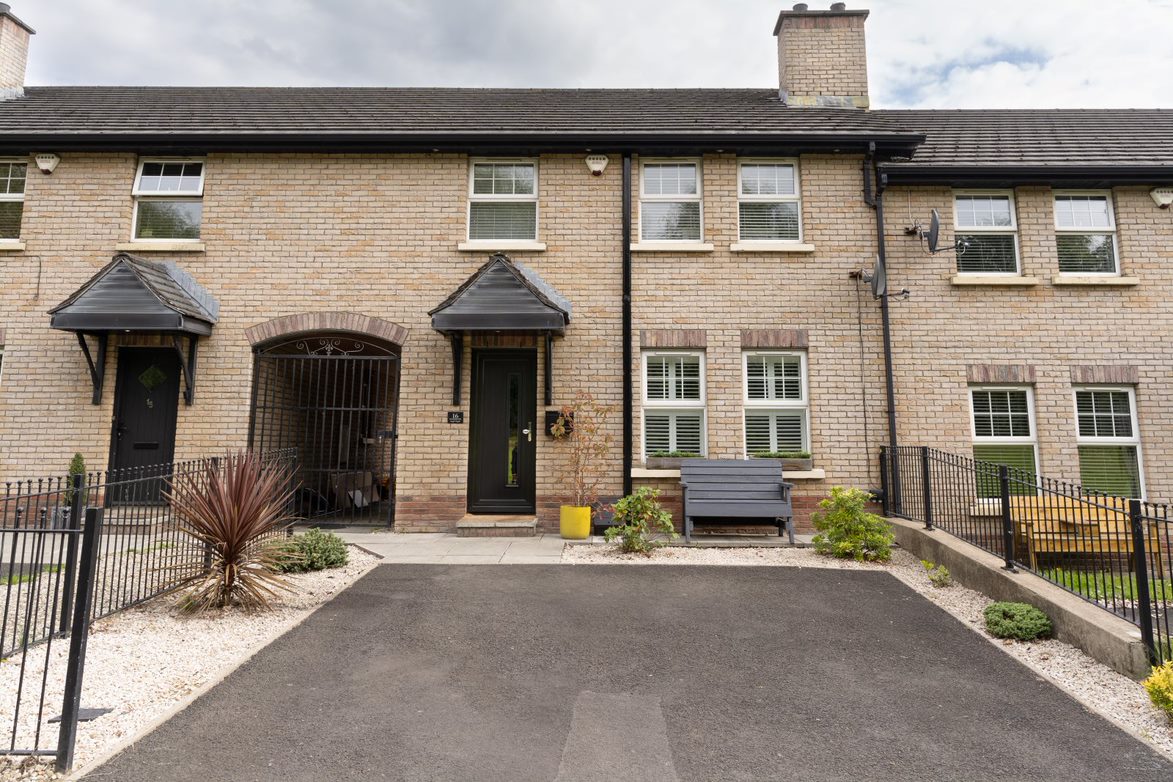
3 Bedrooms, 1 Reception, 3 Bathrooms, Terraced

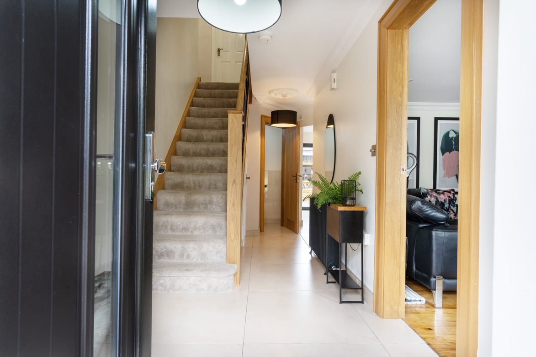
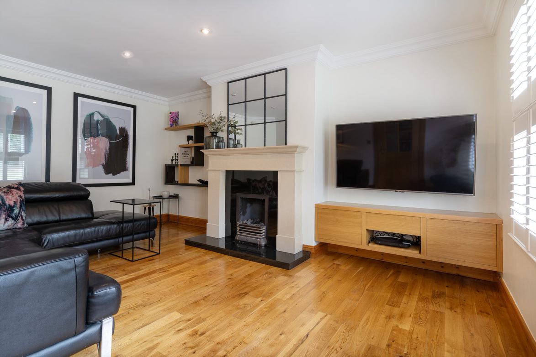
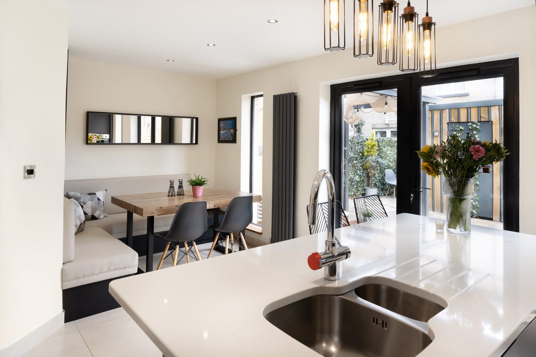

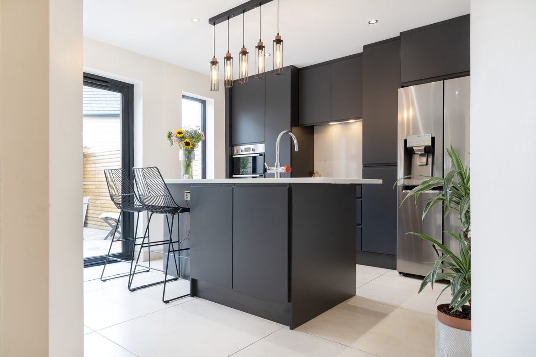
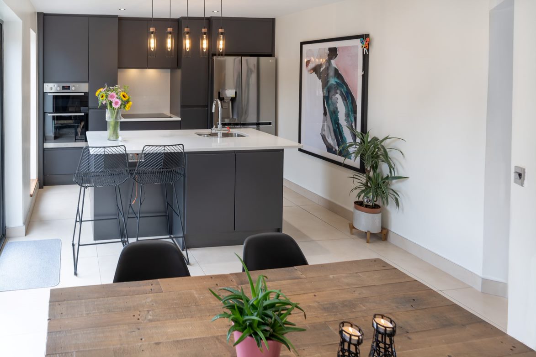

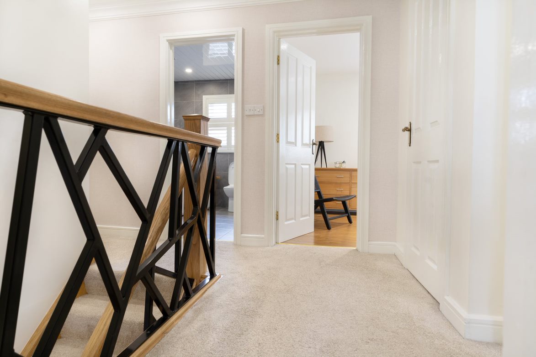
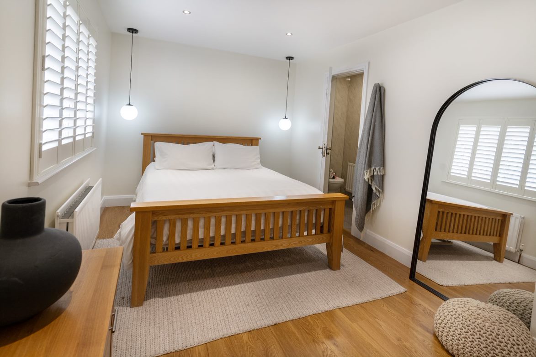
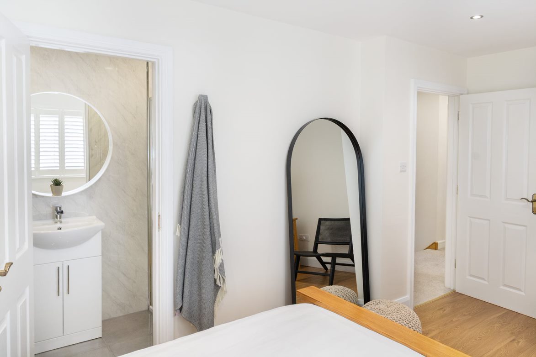
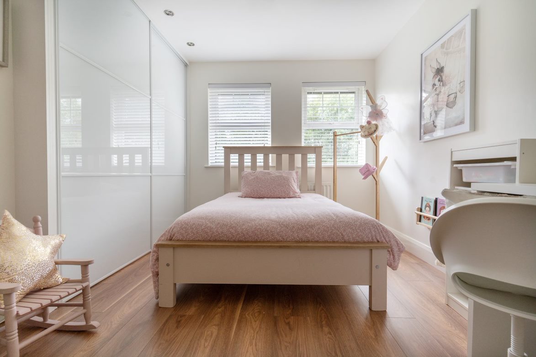
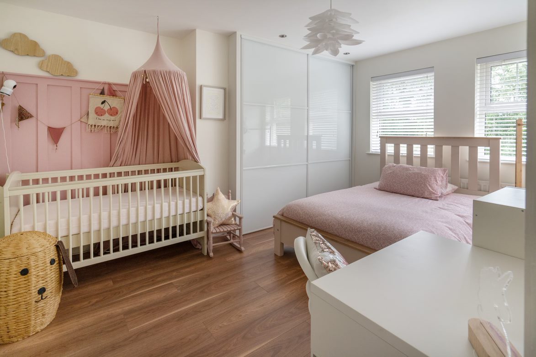
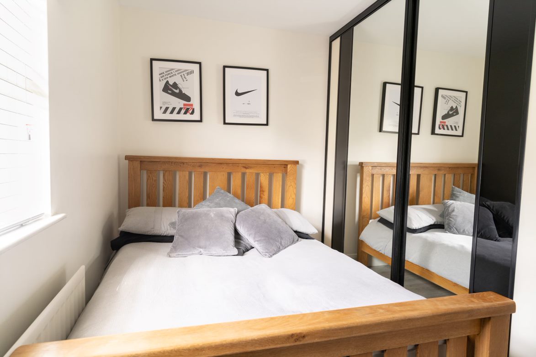
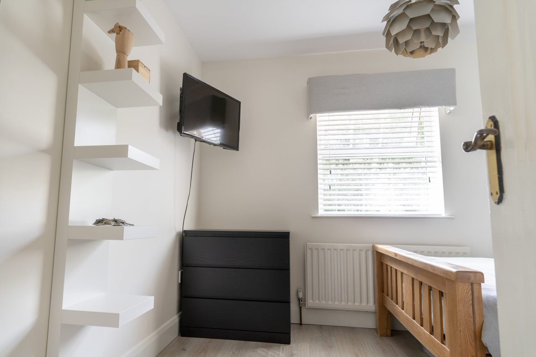
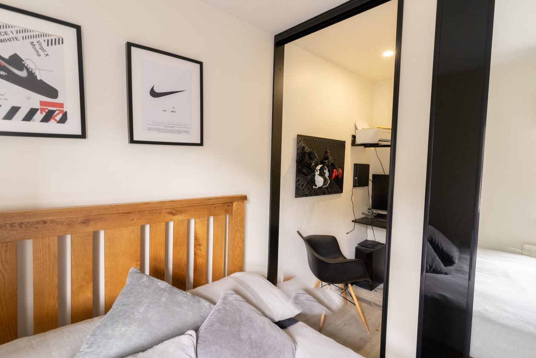
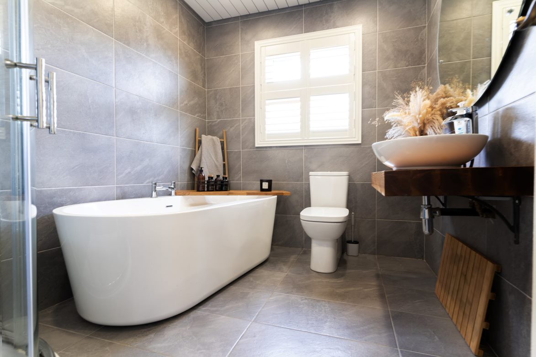
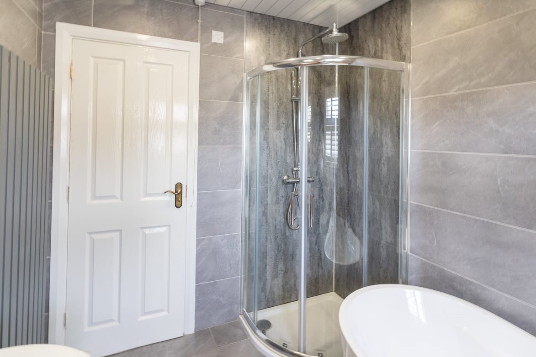
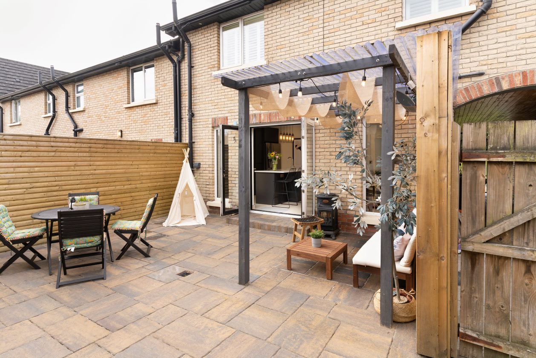
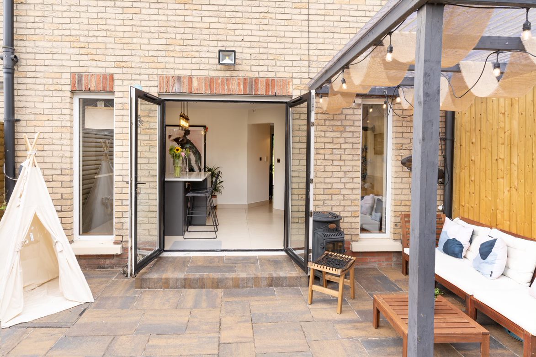
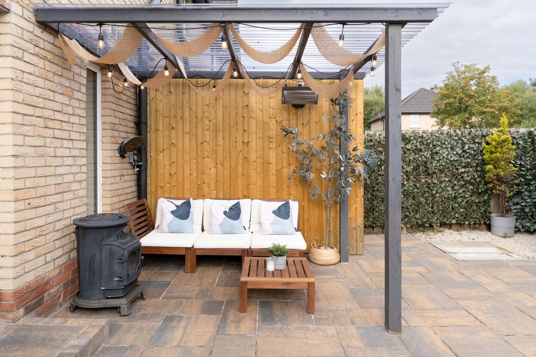
Ground Floor | ||||
| Entrance Hall | With tiled floor, cast iron radiator | |||
| Lounge | 15'10" x 12'3" (4.83m x 3.73m) Plantation shutters, open fire set in sandstone surround with granite hearth, solid wooden floor | |||
| Kitchen | 19'2" x 11'0" (5.84m x 3.35m) (To widest points) Eye and low level units, center island with 1 1/2 stainless steel sink unit with hot water tap, hob, extractor fan, double wall oven, integrated dishwasher, integrated washing machine, space for American style fridge/freezer, dining area with built in bench seat, tiled floor, patio doors to garden | |||
| Downstairs WC | With wc, wash hand basin, cast iron radiators, tiled floor, half tiled walls | |||
First Floot | ||||
| Landing | With storage cupboards, access to roofspace with pull down ladder | |||
| Bedroom 1 | 15'6" x 9'2" (4.72m x 2.79m) Laminated wooden floor | |||
| Ensuite | With wc, wash hand basin, electric shower, tiled floor, panelled walls | |||
| Bedroom 2 | 14'0" x 10'6" (4.27m x 3.20m) Laminated wooden floor, sliderobes | |||
| Bedroom 3 | 12'0" x 10'0" (3.66m x 3.05m) Laminated wooden floor, built in wardrobe, office space | |||
| Bathroom | Free standing bath, separate shower unit, wc, wash hand basin, tiled floor | |||
Exterior Features | ||||
| - | Driveway to front | |||
| - | Paved rear garden | |||
| - | Side access | |||
| - | Outside plugs & lights | |||
| | |
Branch Address
3 Queen Street
Derry
Northern Ireland
BT48 7EF
3 Queen Street
Derry
Northern Ireland
BT48 7EF
Reference: LOCEA_000760
IMPORTANT NOTICE
Descriptions of the property are subjective and are used in good faith as an opinion and NOT as a statement of fact. Please make further enquiries to ensure that our descriptions are likely to match any expectations you may have of the property. We have not tested any services, systems or appliances at this property. We strongly recommend that all the information we provide be verified by you on inspection, and by your Surveyor and Conveyancer.