
Oak Country Manor, Waterside, Derry, BT48
Sold STC - - £295,000
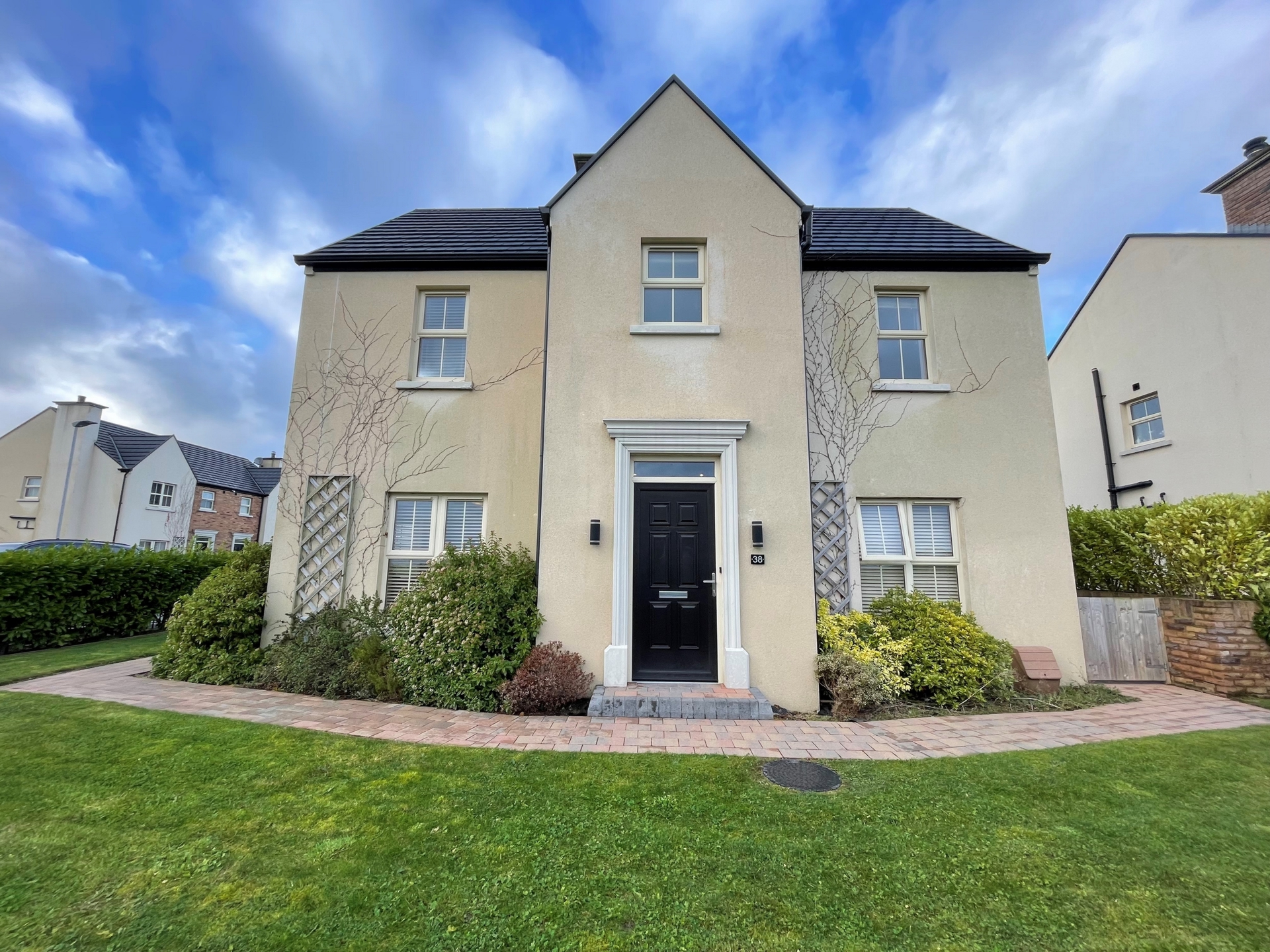
3 Bedrooms, 1 Reception, 3 Bathrooms, Detached

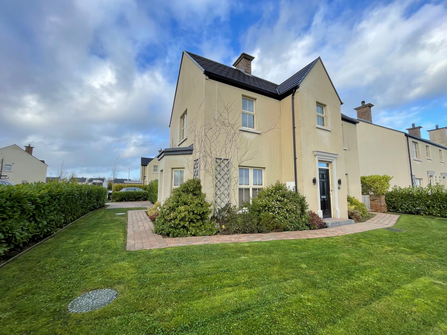
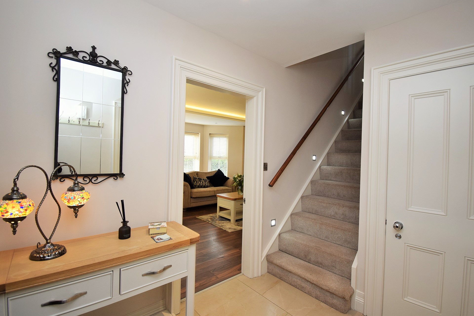
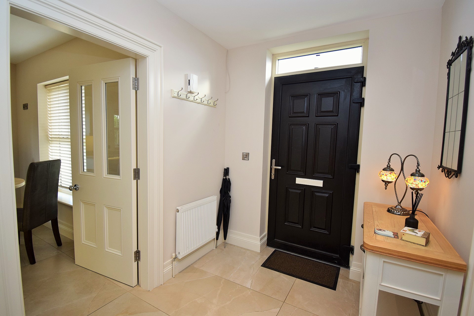
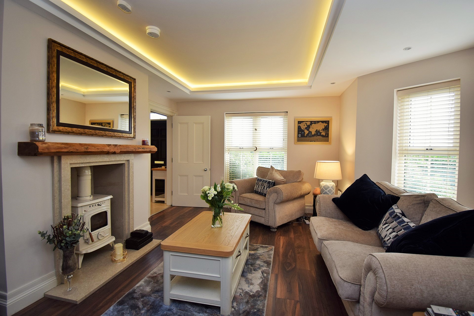
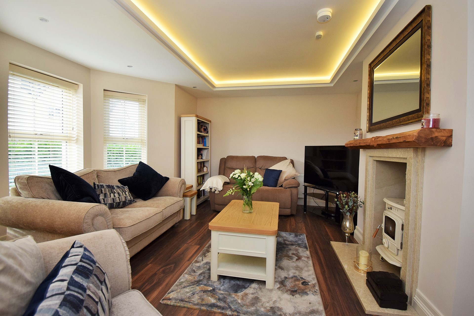
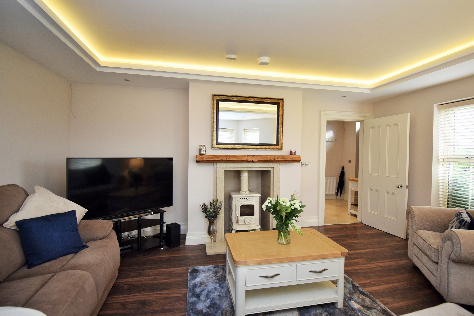
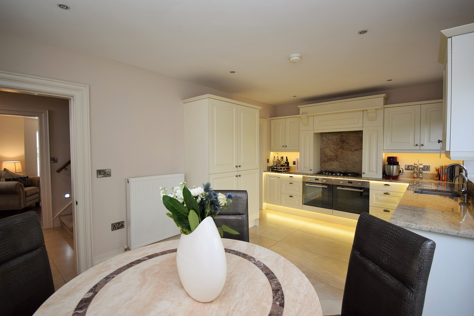
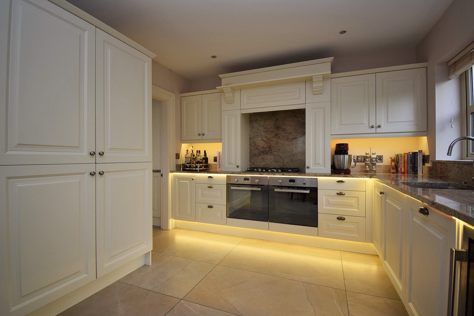
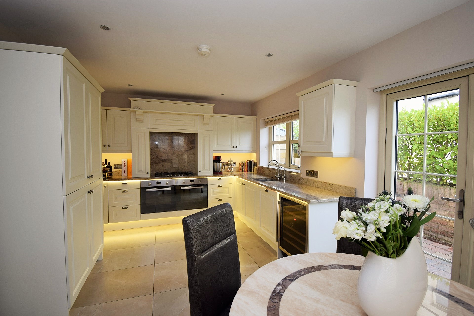
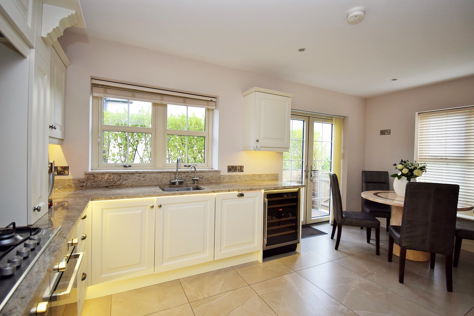
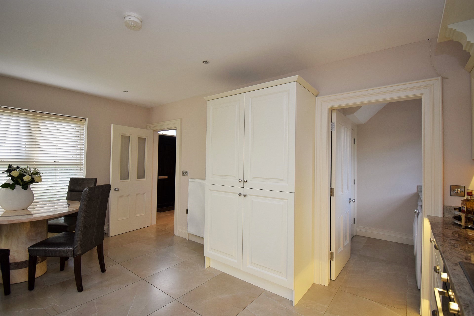
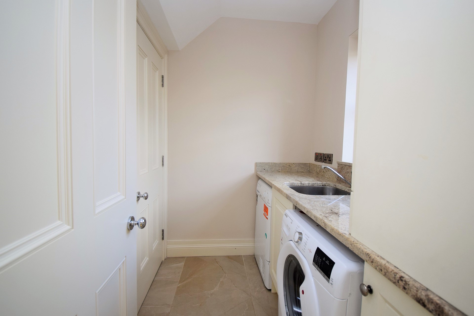
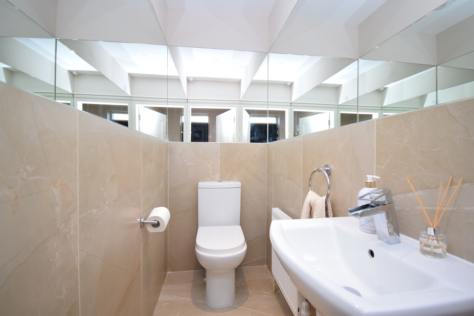
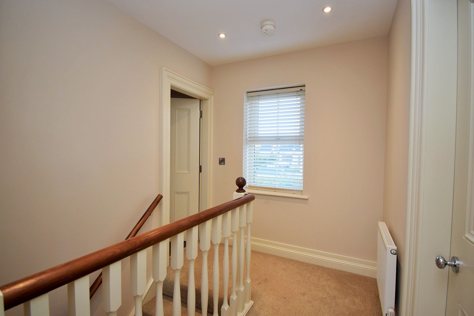
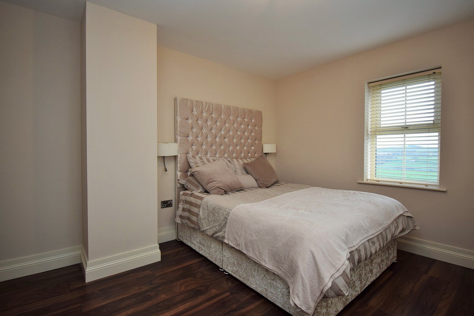
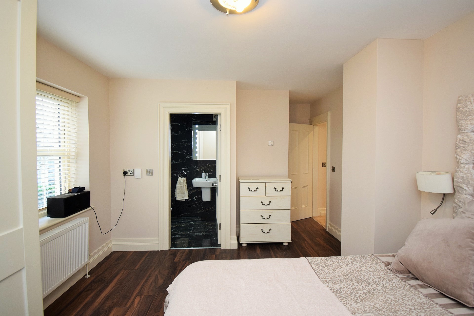
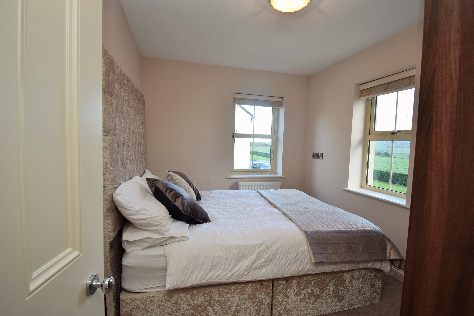
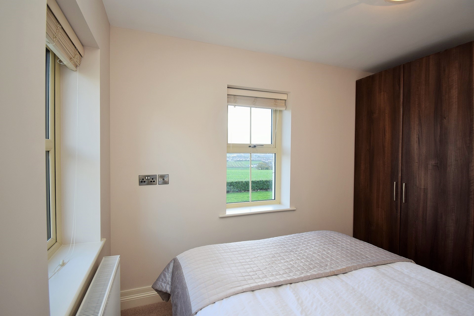
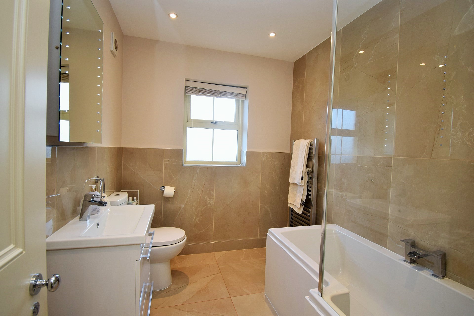
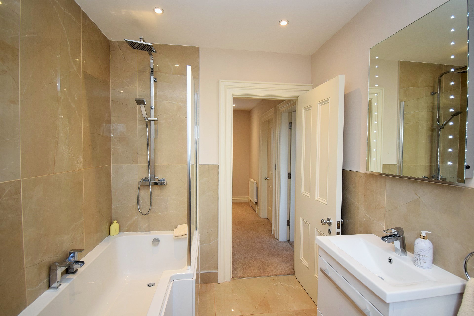
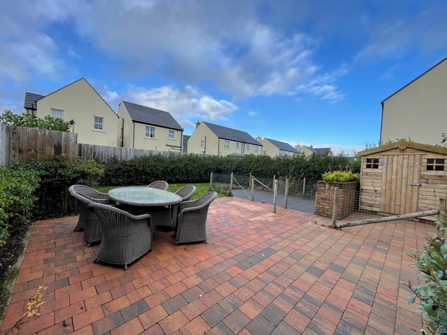
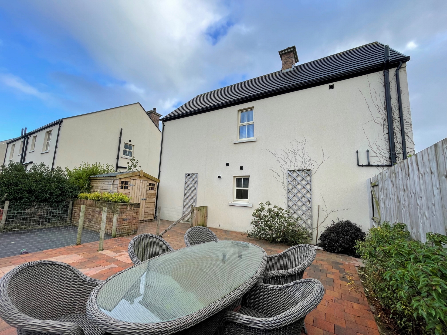
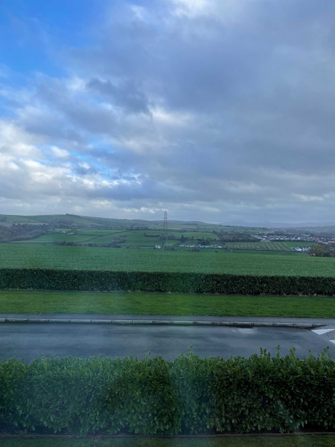
Ground Floor | ||||
| Entrance Hall | With tiled floor | |||
| Lounge | Multi-fuel stove set in fireplace with wooden beam mantle, laminated wooden floor, bay window | |||
| Kitchen | Eye and low level units, gas hob, double electric oven, extractor fan, stainless steel sink unit with mixer tap, plus Insinkerator hot water tap & waste disposale unit, integrated dishwasher, integrated fridge/freezer, wine fridge, patio doors to garden, tiled floor | |||
| Utility Room | Washing machine, tumble dryer, low level units, sink with mixer tap, understair storage, tiled floor | |||
| Downstairs WC | With wc, wash hand basin, tiled floor, half tiled walls, mirrors | |||
First Floor | ||||
| Landing | Carpet and storage cupboard. Access to roofspace via pull down ladder. | |||
| Bedroom 1 | Built in wardrobes, laminated wooden floor | |||
| Ensuite | WC, wash hand basin, gas shower, fullly tiled walls, tiled floor | |||
| Bedroom 2 | Built in wardrobe, carpet | |||
| Bedroom 3 | Carpet | |||
| Bathroom | With wash hand basin, wc, bath with shower over head, tiled floor, tiled walls | |||
Exterior Features | ||||
| - | Brick pavior driveway | |||
| - | Surrounding gardens laid in lawn enclosed by shrubs and bushes for added privacy | |||
| - | Patio area | |||
| - | Outside tap & light | |||
| | |
Branch Address
3 Queen Street
Derry
Northern Ireland
BT48 7EF
3 Queen Street
Derry
Northern Ireland
BT48 7EF
Reference: LOCEA_000782
IMPORTANT NOTICE
Descriptions of the property are subjective and are used in good faith as an opinion and NOT as a statement of fact. Please make further enquiries to ensure that our descriptions are likely to match any expectations you may have of the property. We have not tested any services, systems or appliances at this property. We strongly recommend that all the information we provide be verified by you on inspection, and by your Surveyor and Conveyancer.