
Longtower Court, Cityside, Derry, BT48
Sold STC - - £85,000
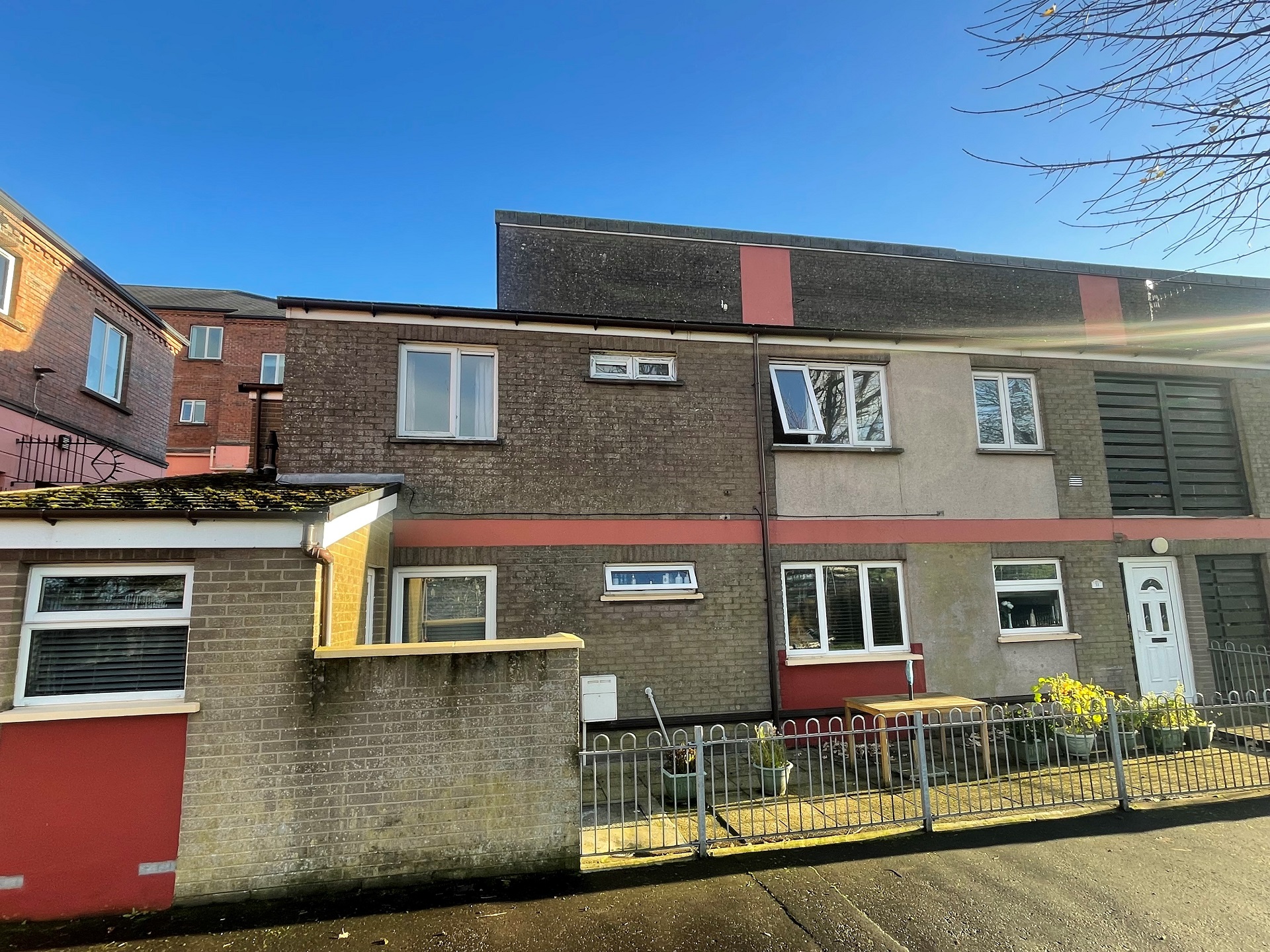
1 Bedroom, 1 Reception, 1 Bathroom, Flat

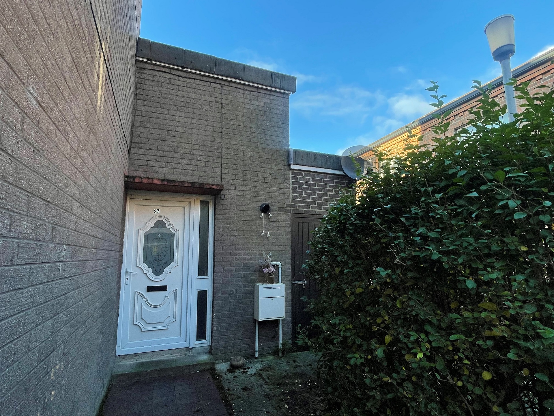
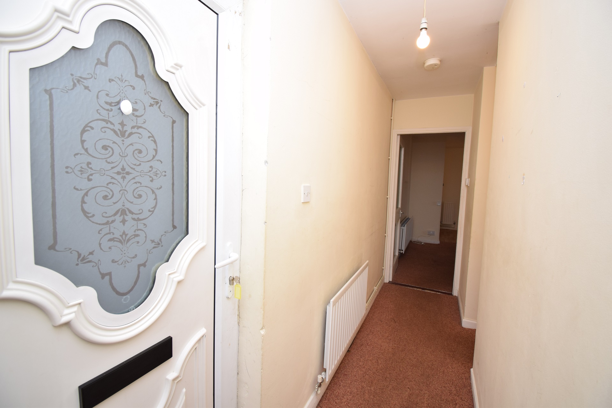
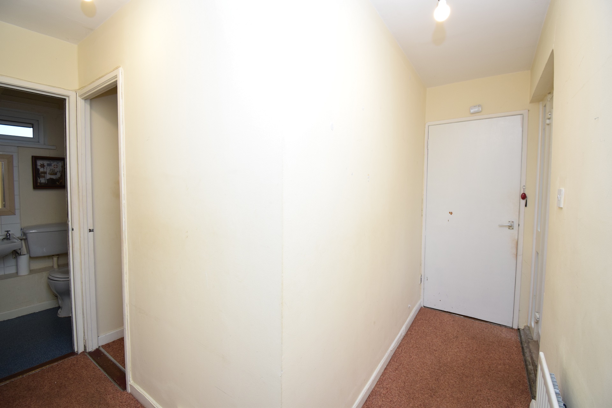
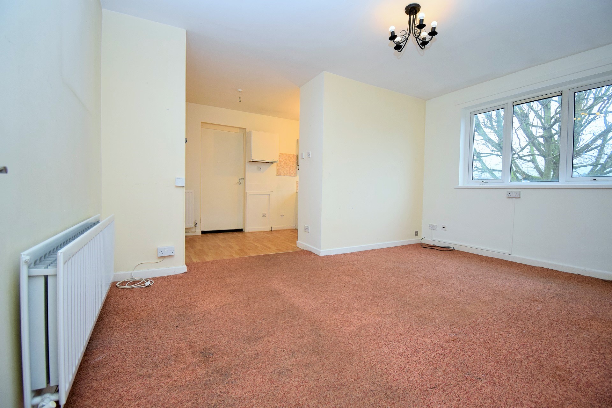
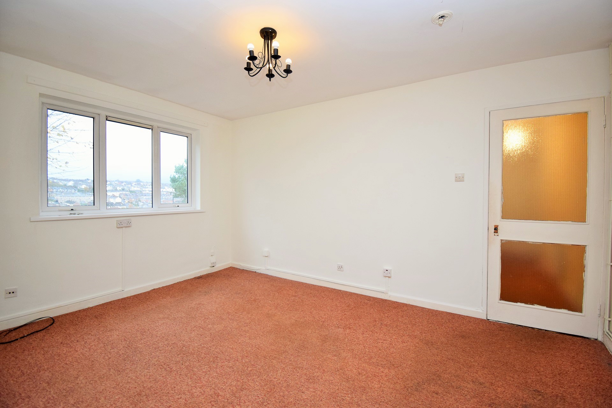
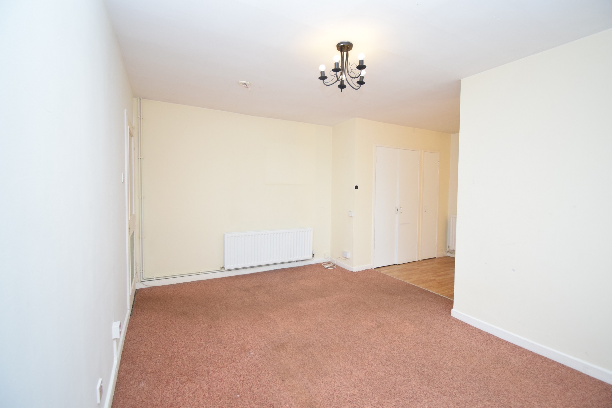
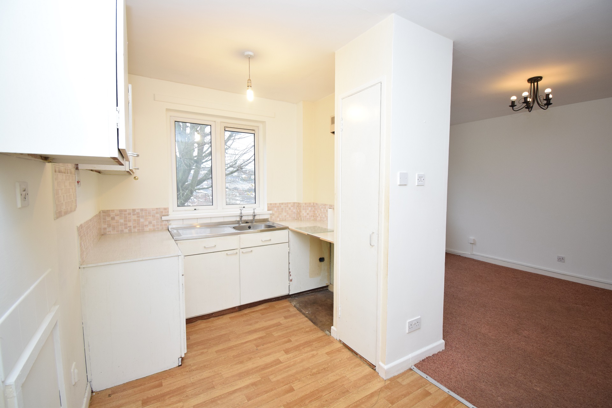
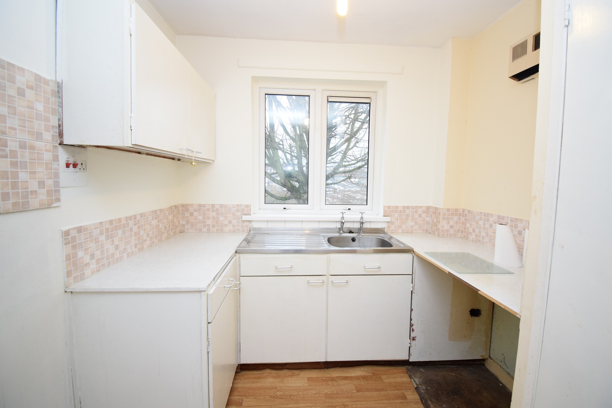
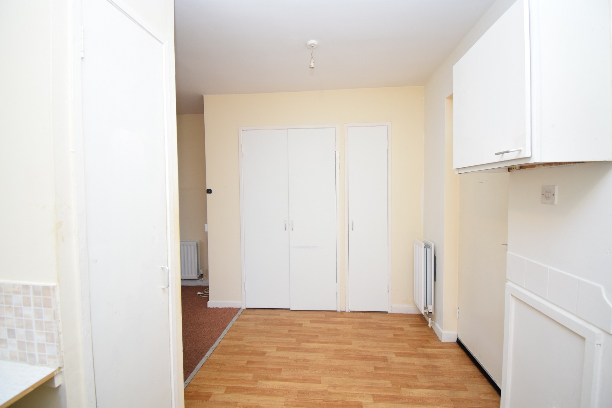
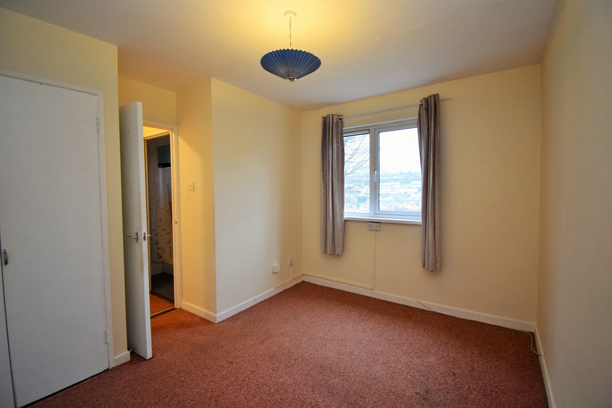
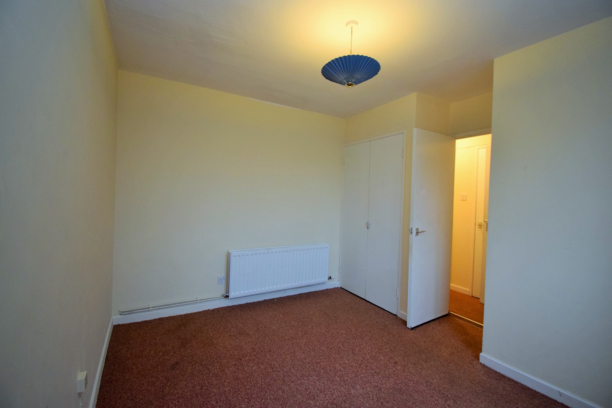
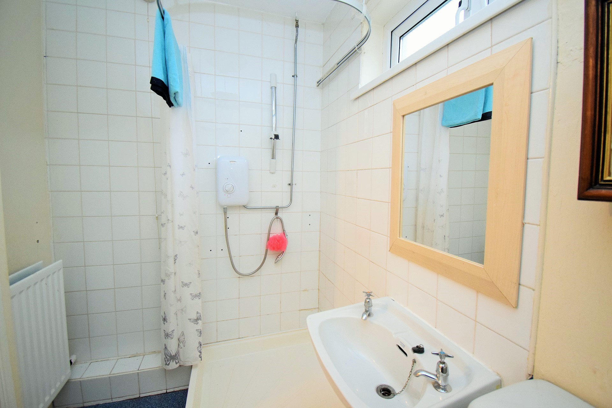
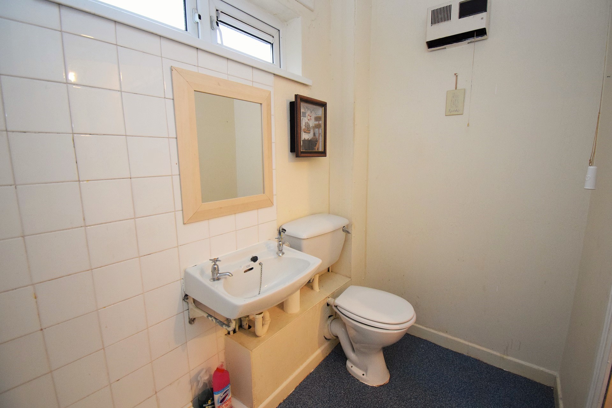
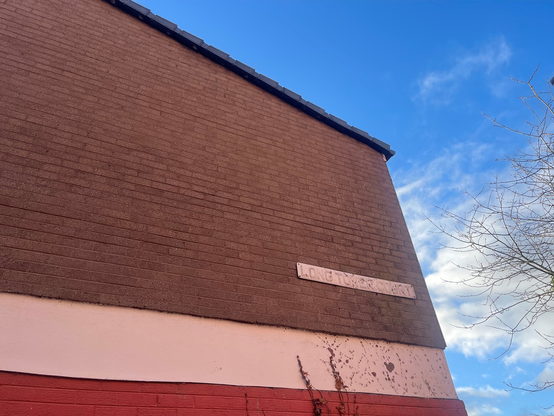
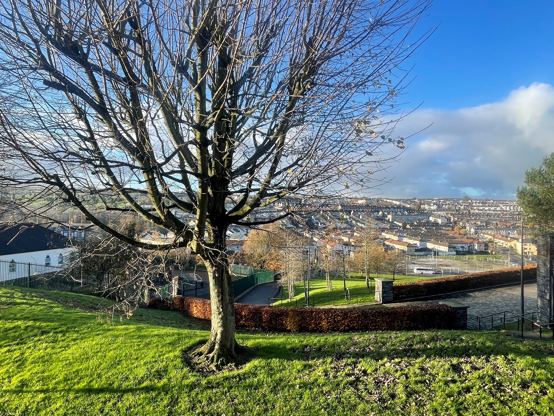
| Entrance Hall | With storage cupboards, carpet | |||
| Open Plan Living | | |||
| Lounge Area | 14'8" x 9'10" (4.47m x 3.00m) Carpet | |||
| Kitchen | 14'8" x 7'9" (4.47m x 2.36m) (Into cupboards) Eye and low level units, single drainer stainless steel sink unit with mixer tap, plumbed for washing machine, space for cooker, tiled splashback | |||
| Bedroom 1 | 11'7" x 8'8" (3.53m x 2.64m) Carpet, built in wardrobe | |||
| Bathroom | Electric shower, wc, wash hand basin, half tiled walls | |||
Exterior Features | ||||
| - | Private front door access from square | |||
| - | Drying house with access via kitchen area | |||
| - | Storehouse | |||
| - | Garden area | |||
| | |
Branch Address
3 Queen Street
Derry
Northern Ireland
BT48 7EF
3 Queen Street
Derry
Northern Ireland
BT48 7EF
Reference: LOCEA_000785
IMPORTANT NOTICE
Descriptions of the property are subjective and are used in good faith as an opinion and NOT as a statement of fact. Please make further enquiries to ensure that our descriptions are likely to match any expectations you may have of the property. We have not tested any services, systems or appliances at this property. We strongly recommend that all the information we provide be verified by you on inspection, and by your Surveyor and Conveyancer.