
Shandon Park, Cityside, Derry, BT48
Sold STC - - £325,000
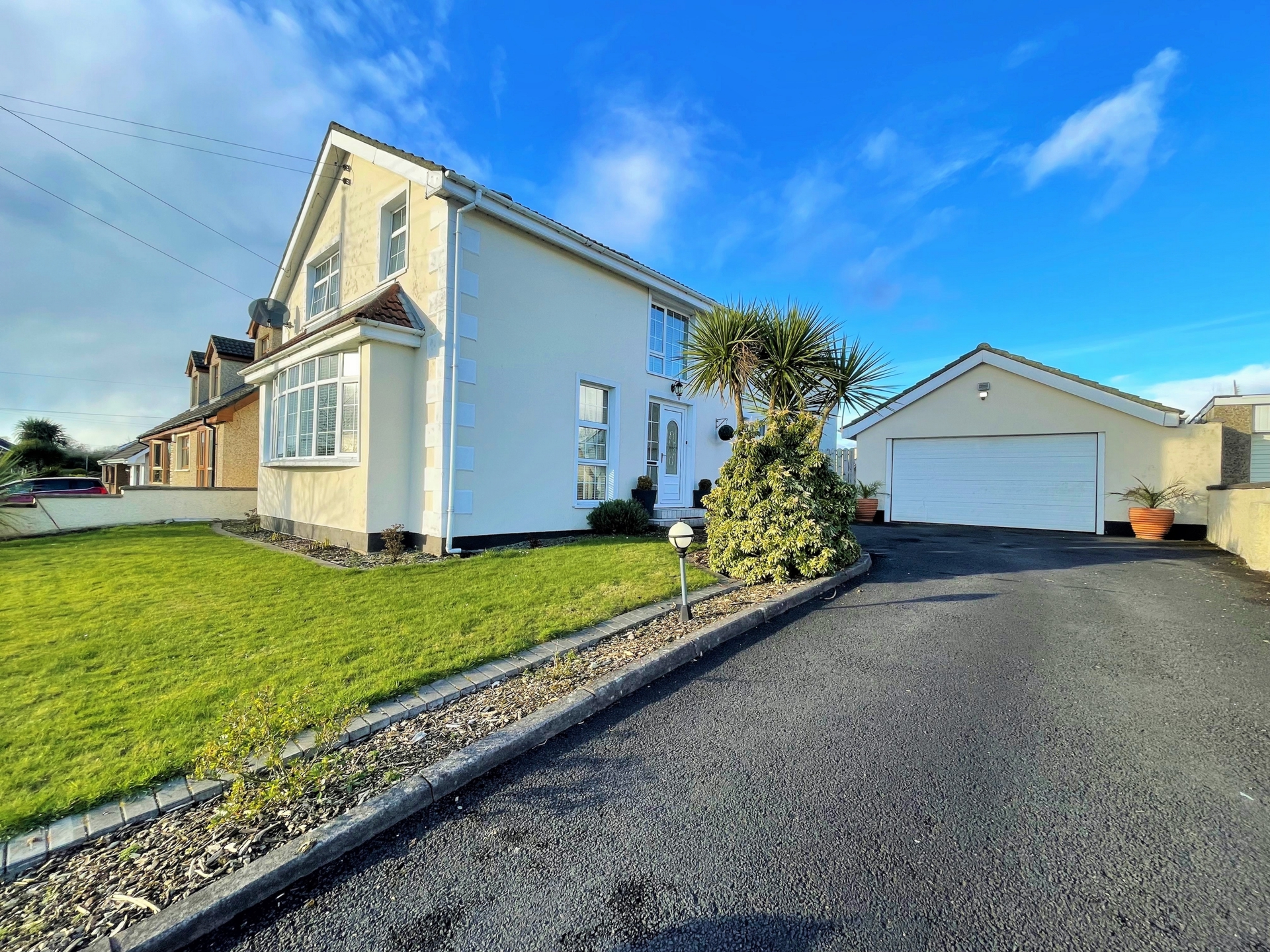
4 Bedrooms, 2 Receptions, 3 Bathrooms, Detached

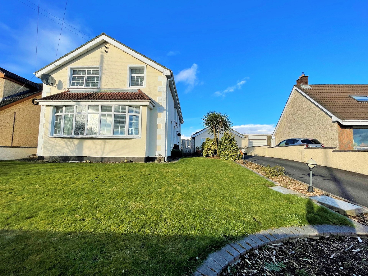
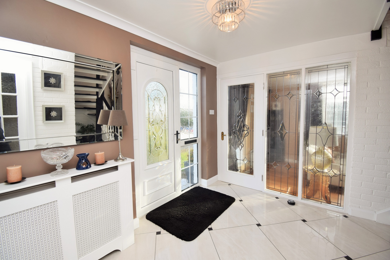
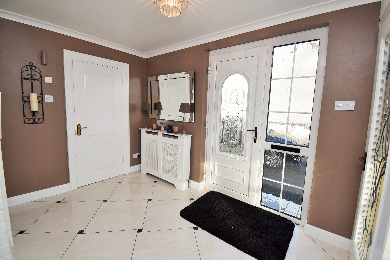
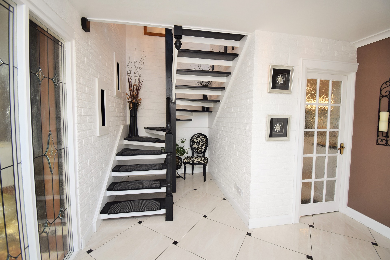
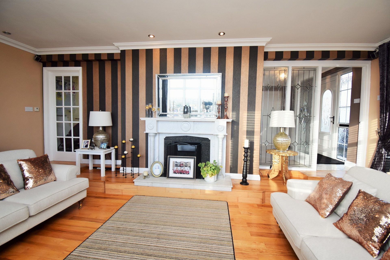
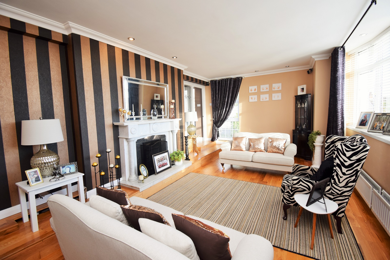
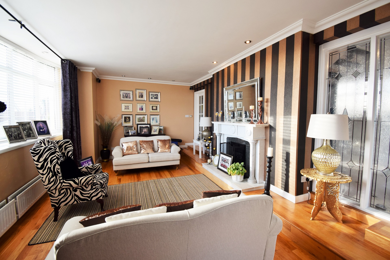
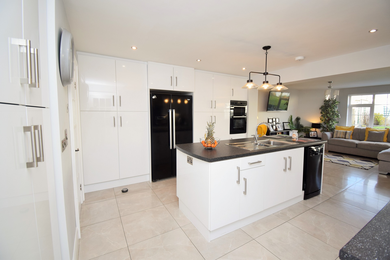
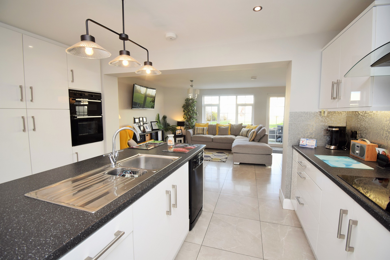
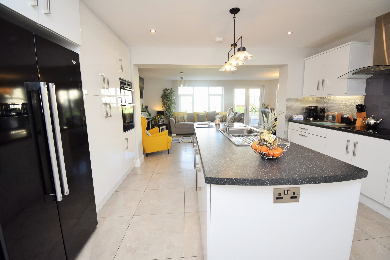
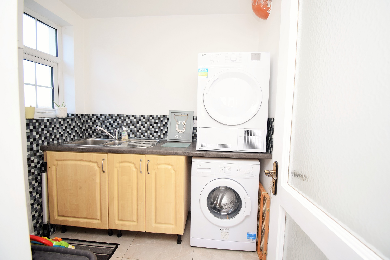
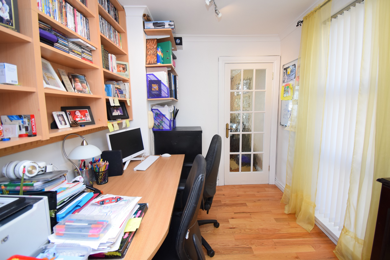
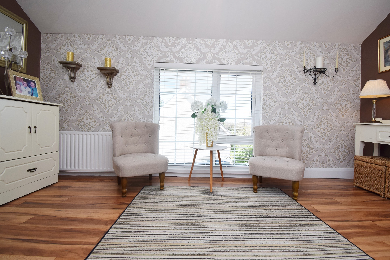
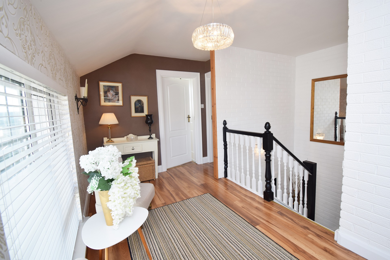
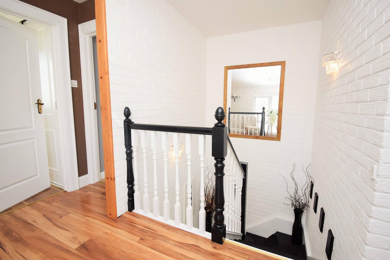
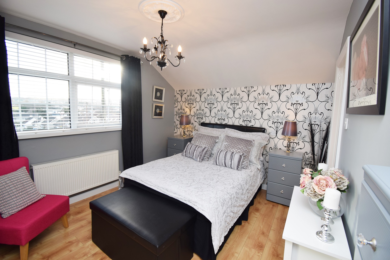
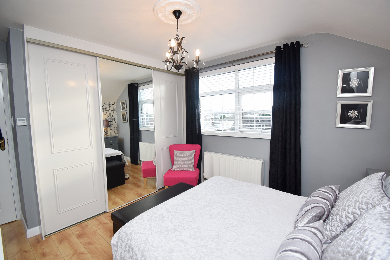
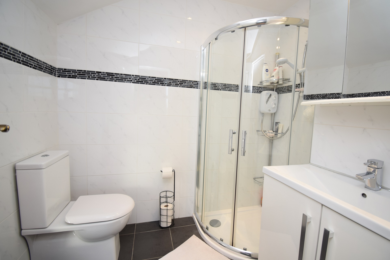
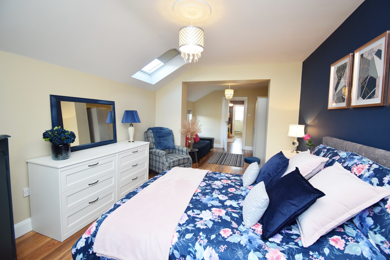
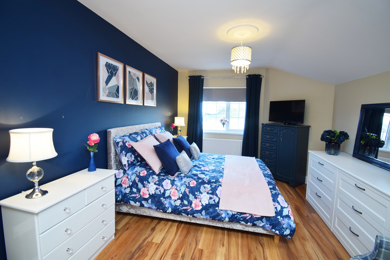
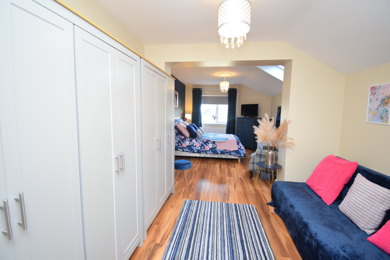
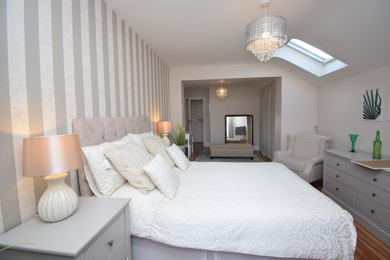
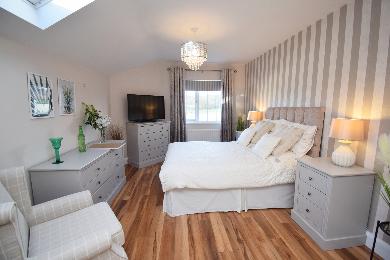
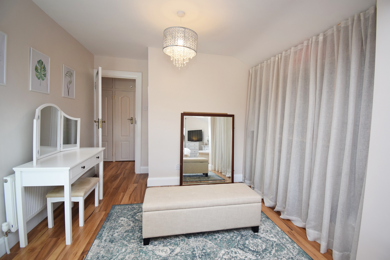
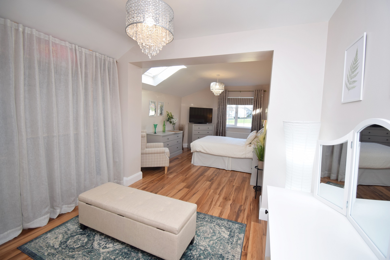
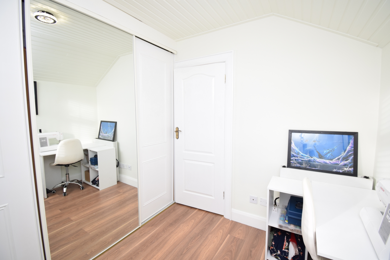
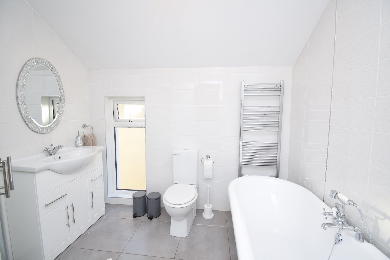
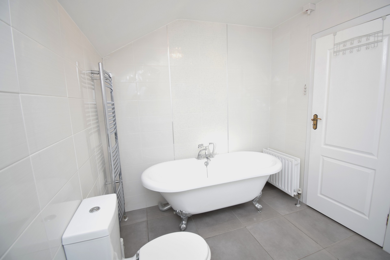
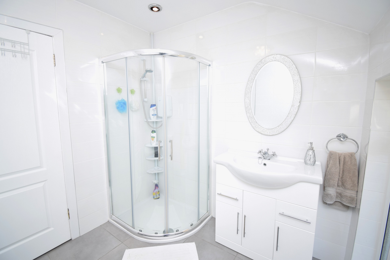
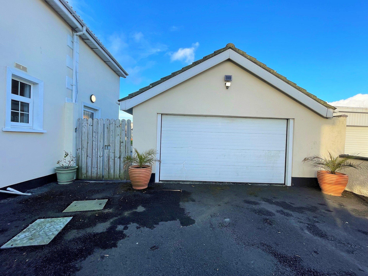
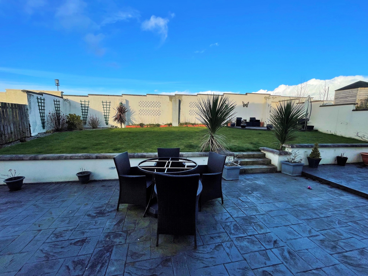
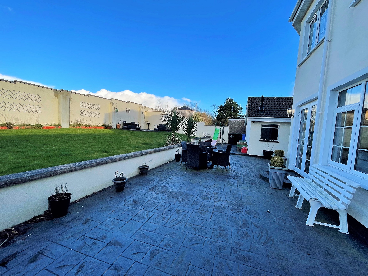
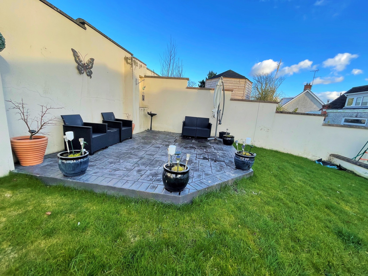
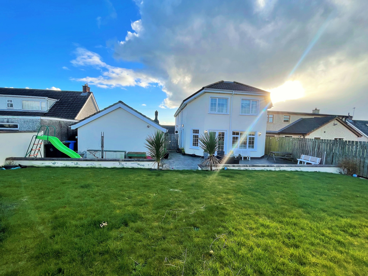
Ground Floor | ||||
| Entrance Hall | With tiled floor | |||
| Lounge | 21'8" x 12'9" (6.60m x 3.89m) (To widest points) Steps down into lounge area, solid wooden floor, gas fire set in marble surround & hearth, entrance through to office area | |||
| Kitchen Area | 12'9" x 12'4" (3.89m x 3.76m) Eye and low level units, center island with 1 1/2 stainless steel sink unit with mixer tap, plumbed for dishwasher, hob, extractor fan, double walls oven, space for Amarican style fridge/freezer, tiled floor, tiled splashback, | |||
| Archway though to open plan living & dining area | | |||
| Living & Dining Area | 21'6" x 13'7" (6.55m x 4.14m) Dual aspect, patio doors to rear, side door, tiled floor | |||
| Utility Room | Low level units, plumbed for washing machine, space for tumble dryer, tiled floor | |||
| Office | 8'4" x 7'6" (2.54m x 2.29m) Off from the kitchen area, solid wooden floor | |||
| Downstairs WC | Tiled floor, half wooden panelled walls, wc, wash hand basin | |||
First Floor | ||||
| Landing | Spacious landing area, hotpress | |||
| Bedroom 1 | 11'4" x 11'4" (3.45m x 3.45m) (To widest points) Measured from outside built in wardrobes, laminated wooden floor | |||
| Ensuite | Shower, wc, wash hand baisn set in vanity unit, tiled floor | |||
| Bedroom 2 | 24'1" x 10'6" (7.34m x 3.20m) Laminated wooden floor | |||
| Bedroom 3 | 21'10" x 10'6" (6.65m x 3.20m) Laminated wooden floor | |||
| Bedroom 4 | 7'11" x 7'4" (2.41m x 2.24m) Laminated wooden floor, built in sliderobes | |||
| Bathroom | Rolltop stand alone bath, wc, electric shower, wash hand basin set in vanity unit, tiled floor | |||
Exterior Features | ||||
| Double Detached Garage | With electric roller door, side door, power, light | |||
| - | Front & rear gardens laid in lawn | |||
| - | Patio area to rear | |||
| - | Outside light & tap | |||
| | |
Branch Address
3 Queen Street
Derry
Northern Ireland
BT48 7EF
3 Queen Street
Derry
Northern Ireland
BT48 7EF
Reference: LOCEA_000793
IMPORTANT NOTICE
Descriptions of the property are subjective and are used in good faith as an opinion and NOT as a statement of fact. Please make further enquiries to ensure that our descriptions are likely to match any expectations you may have of the property. We have not tested any services, systems or appliances at this property. We strongly recommend that all the information we provide be verified by you on inspection, and by your Surveyor and Conveyancer.