
Ardnamoyle Park, Cityside, Derry, BT48
Sold STC - - £129,950
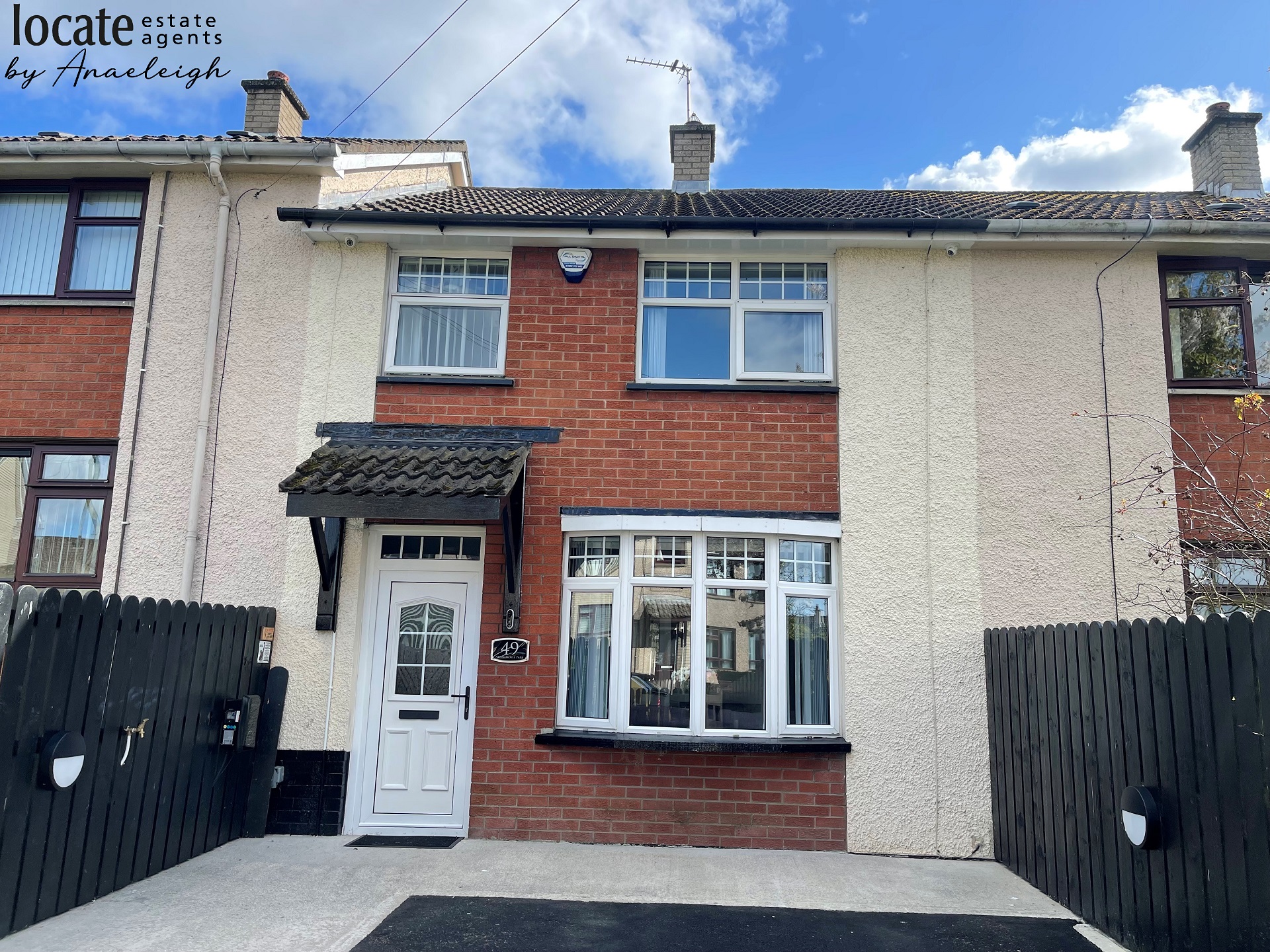
3 Bedrooms, 1 Reception, 2 Bathrooms, Terraced

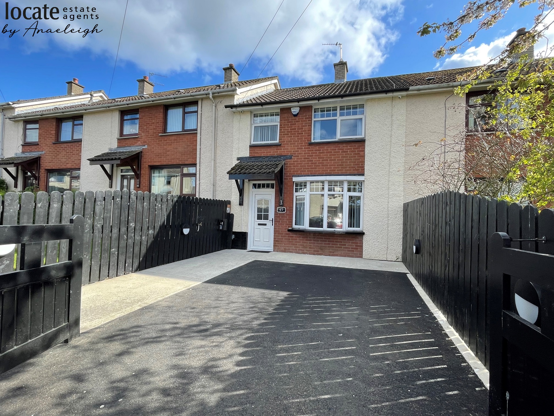
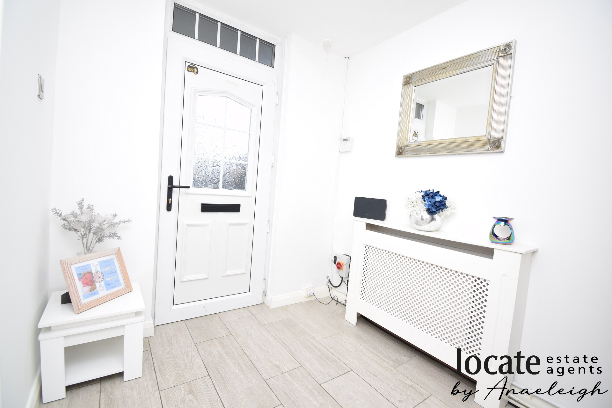
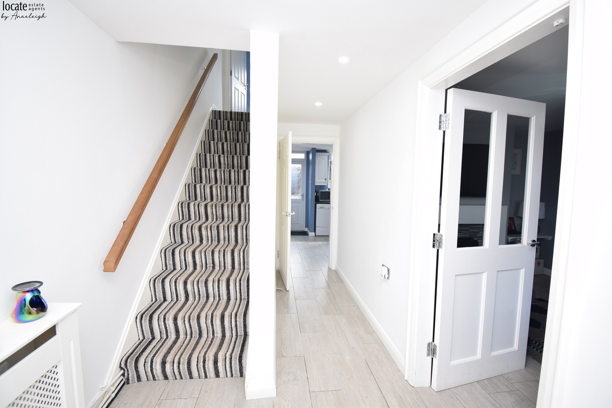

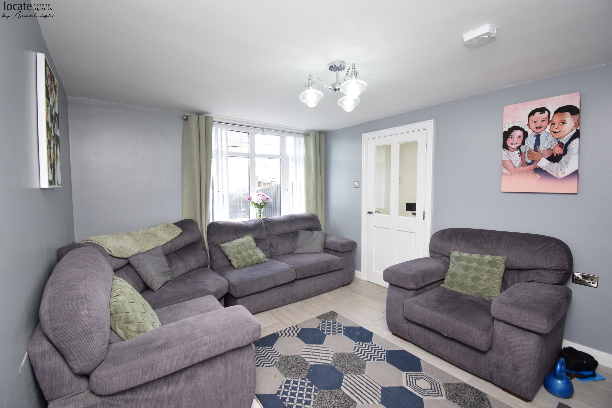
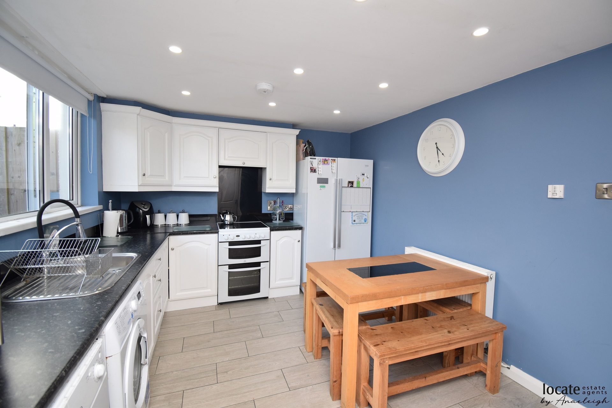
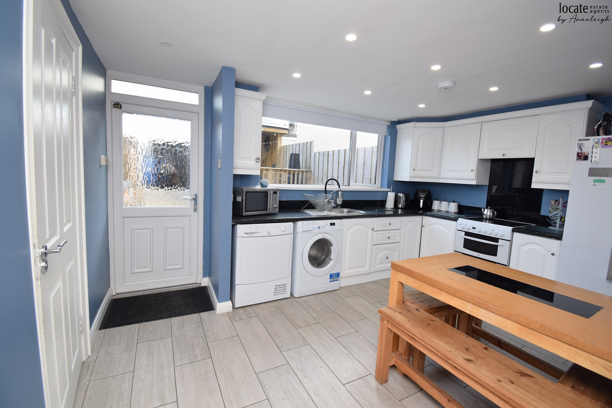
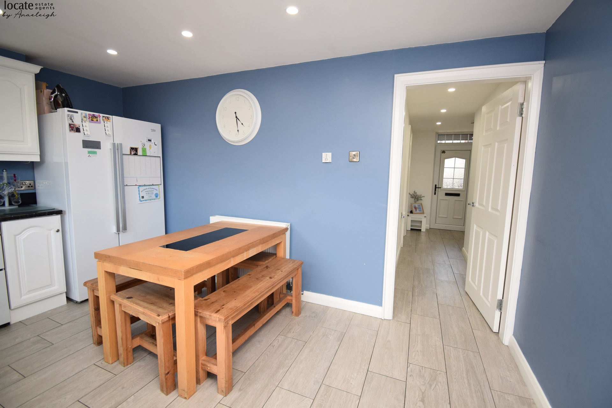
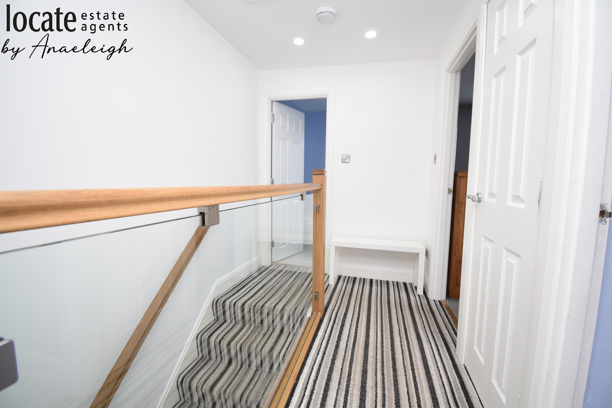
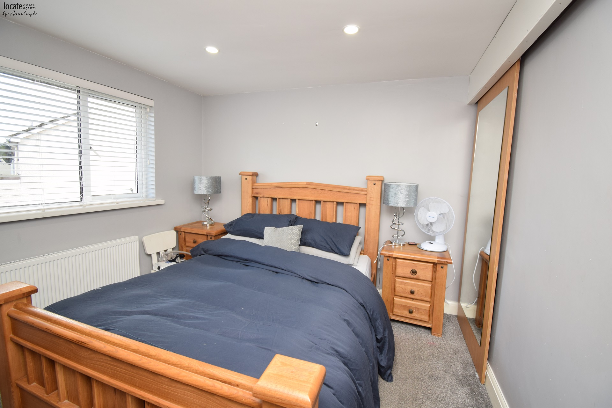
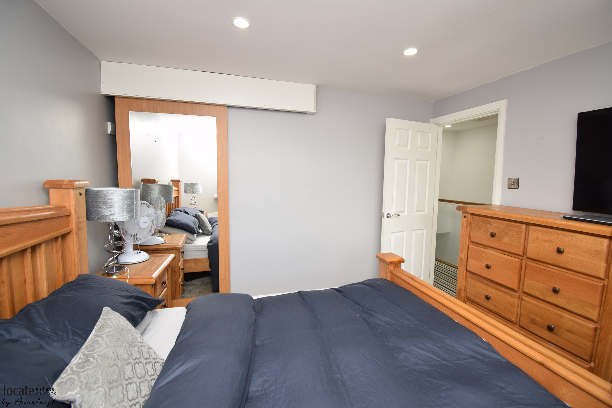
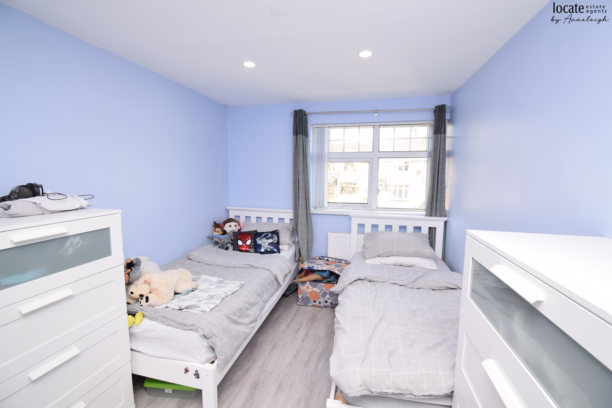
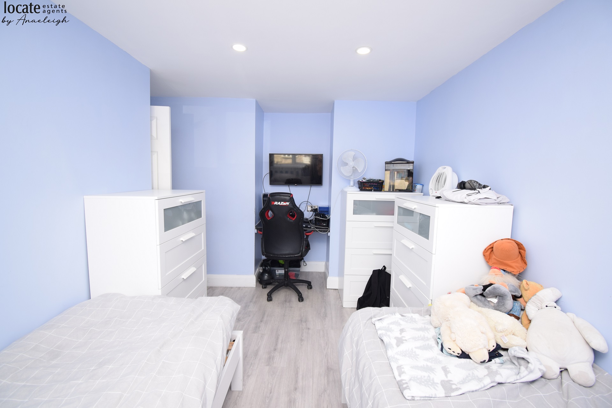
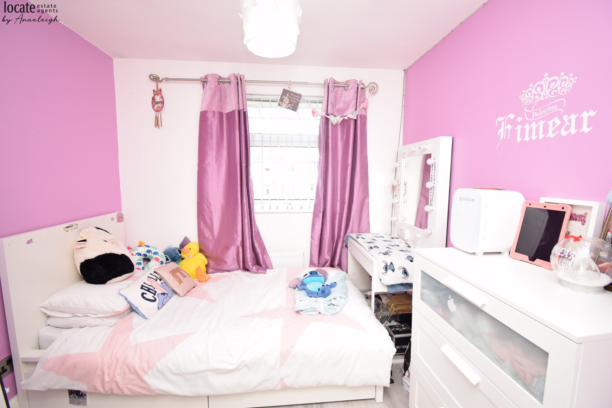
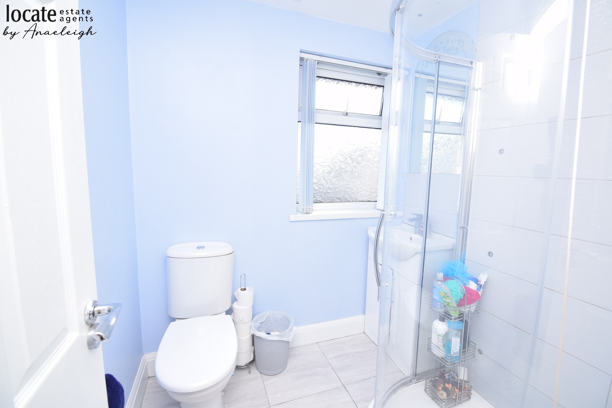
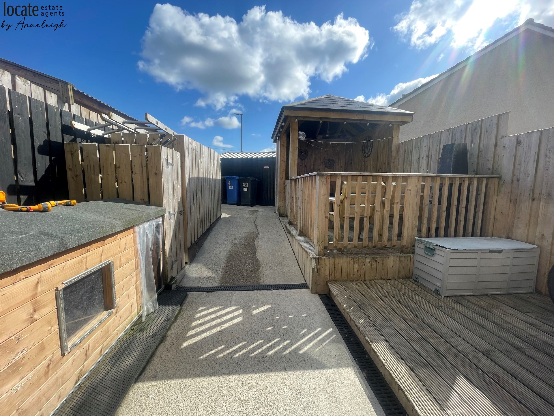
Ground Floor | ||||
| Entrance Hall | With wooden effect tiled floor, radiator cover | |||
| Lounge | 14'3" x 10'5" (4.34m x 3.18m) Fire with back boiler in fireplace surround, wooden effect tiled floor | |||
| Kitchen | 13'11" x 10'2" (4.24m x 3.10m) Eye and low level units, cooker, extractor fan, single drainer stainless steel sink unit with mixer tap, washing machine, tumble dryer, kitchen table included, tiled floor, back door to garden | |||
| Downstairs WC | With wc, wash hand basin, access to understair storage | |||
First Floor | ||||
| Landing | With glass bannister | |||
| Bedroom 1 | 10'9" x 10'2" (3.28m x 3.10m) Carpet, built in wardrobe | |||
| Bedroom 2 | 12'1" x 8'8" (3.68m x 2.64m) Laminated wooden floor | |||
| Bedroom 3 | 9'0" x 8'5" (2.74m x 2.57m) Laminated wooden floor | |||
| Bathroom | With wc, wash hand basin, electric shower, tiled floor | |||
Exterior Features | ||||
| - | Tarmac front driveway with gates & lights | |||
| - | Outside tap to front | |||
| - | Garden shed with power | |||
| - | Hot & cold outside tap to rear | |||
| - | Decked area with gazebo | |||
| - | Rear access to square | |||
| | |
Branch Address
3 Queen Street
Derry
Northern Ireland
BT48 7EF
3 Queen Street
Derry
Northern Ireland
BT48 7EF
Reference: LOCEA_000807
IMPORTANT NOTICE
Descriptions of the property are subjective and are used in good faith as an opinion and NOT as a statement of fact. Please make further enquiries to ensure that our descriptions are likely to match any expectations you may have of the property. We have not tested any services, systems or appliances at this property. We strongly recommend that all the information we provide be verified by you on inspection, and by your Surveyor and Conveyancer.