
Glenfada Park, Cityside, Derry, BT48
Sold STC - - £119,950
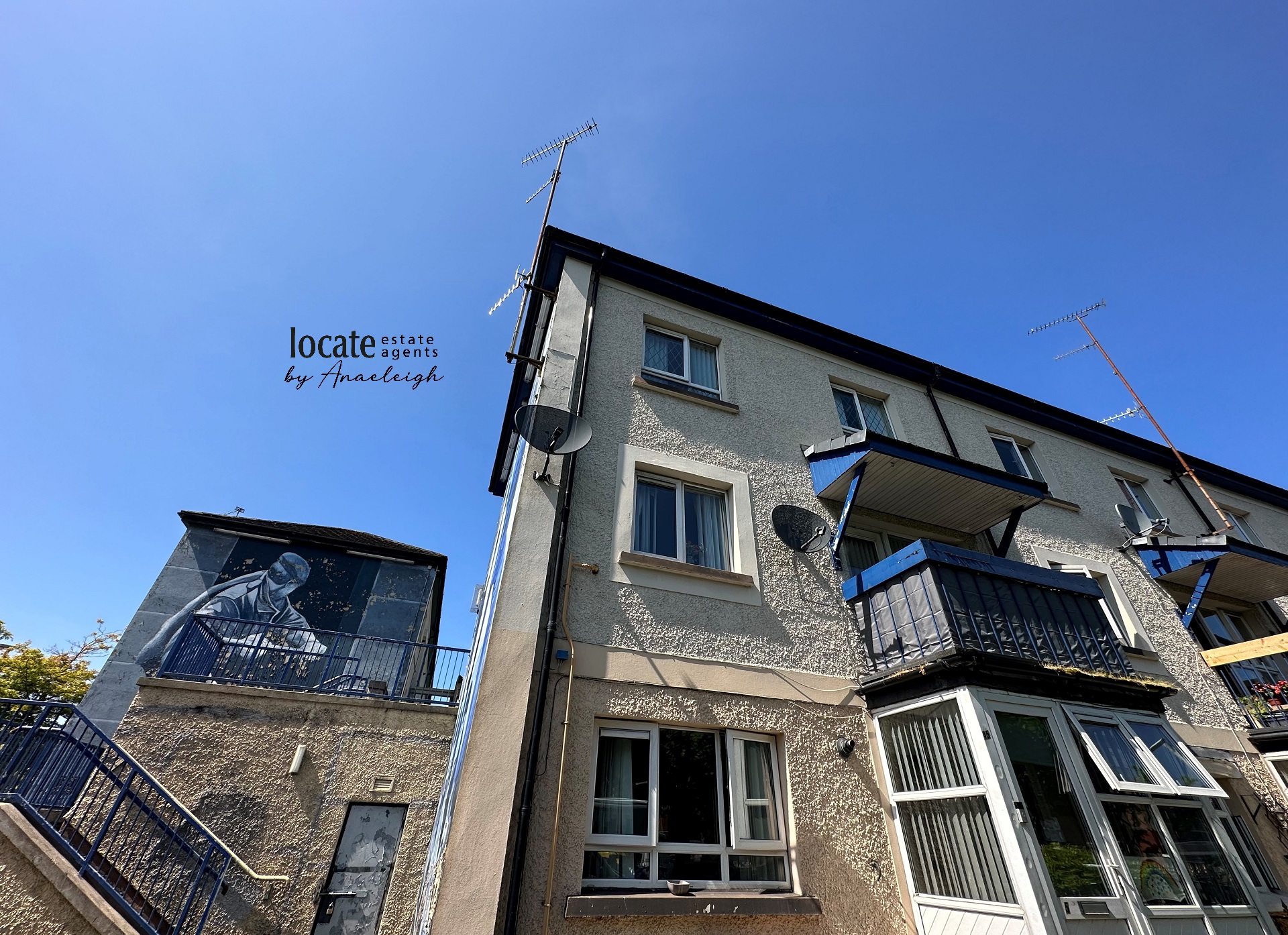
2 Bedrooms, 1 Reception, 1 Bathroom, Maisonette

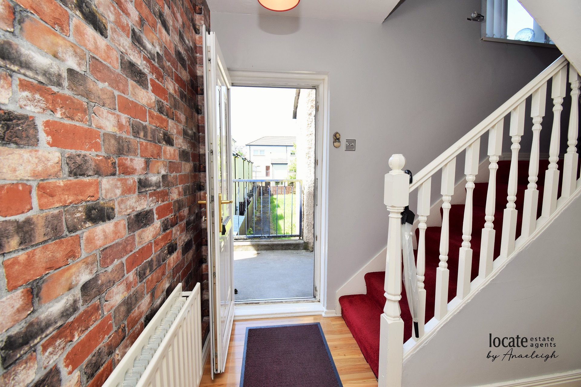
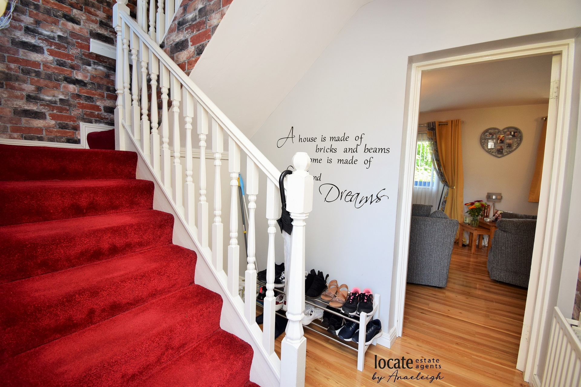
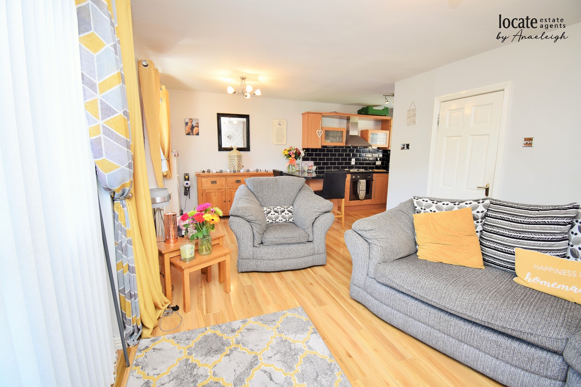
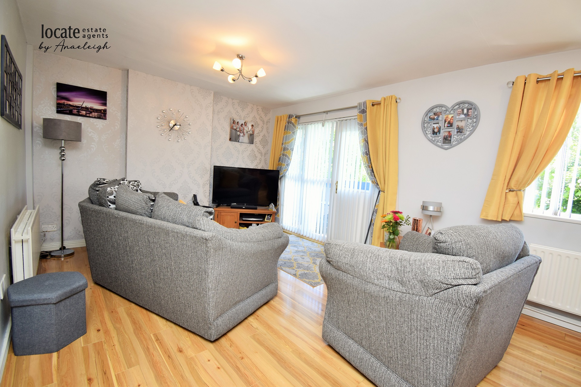
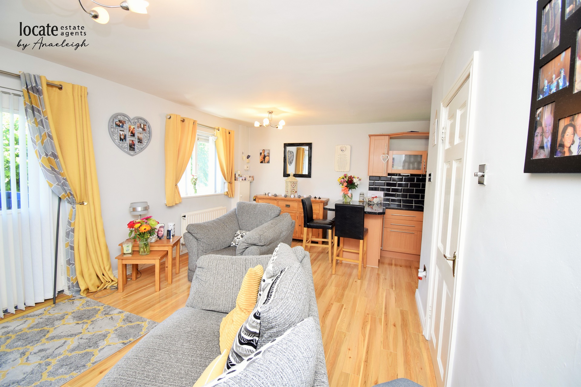
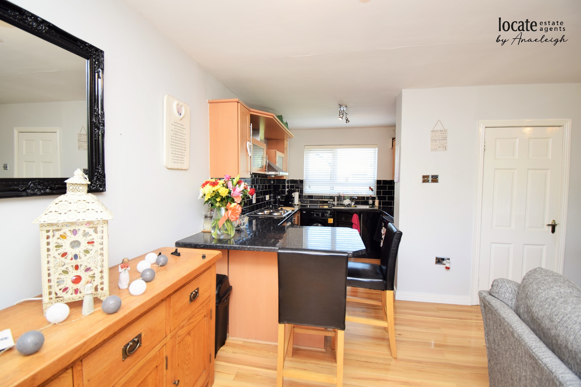
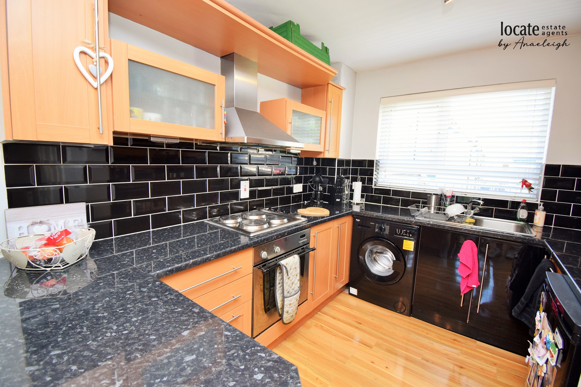
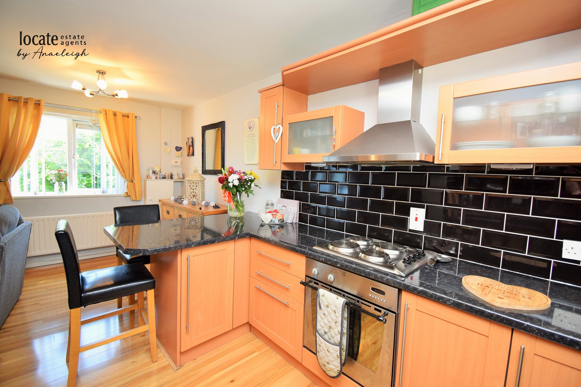
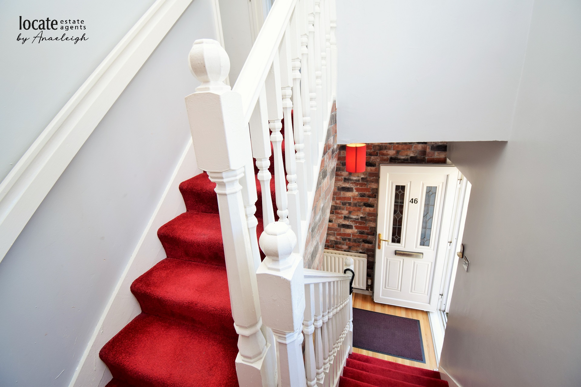
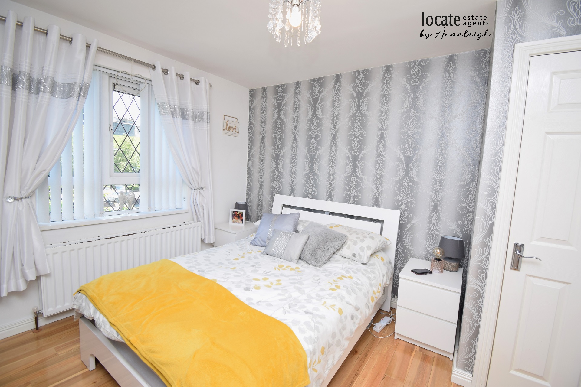
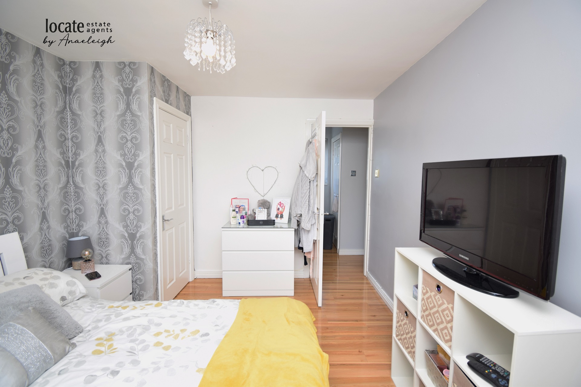
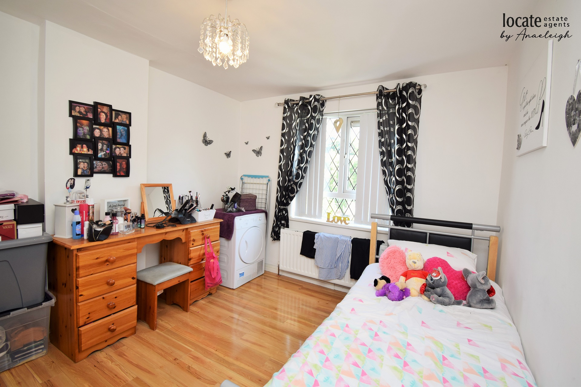
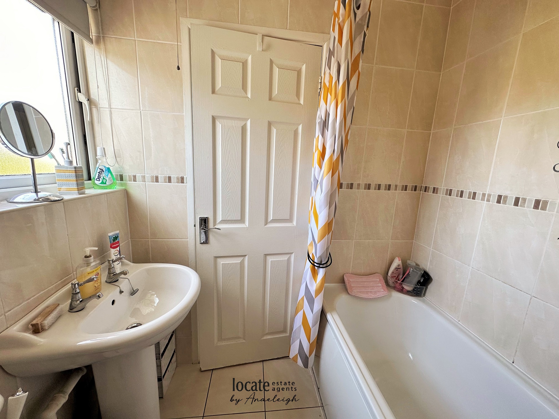
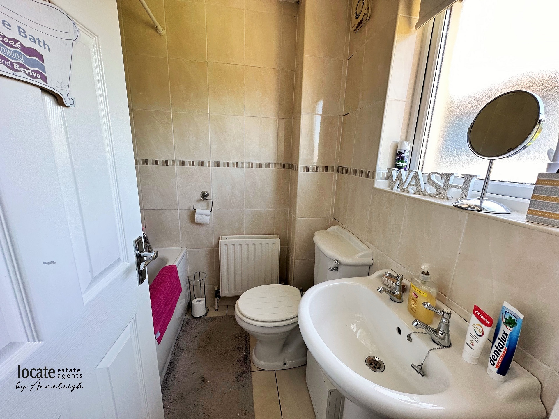
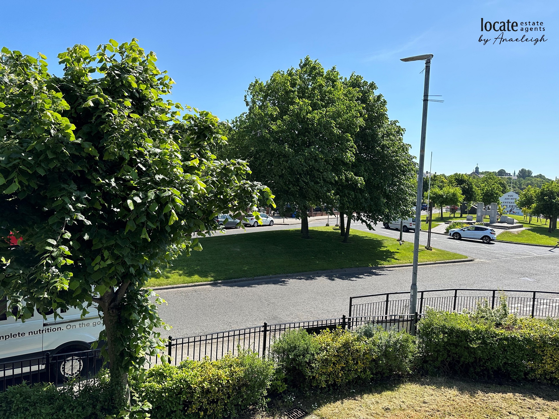
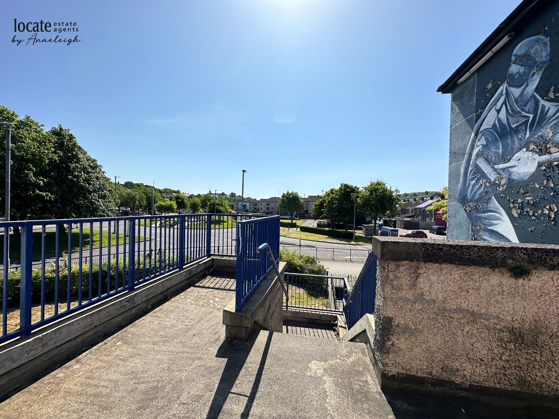
Ground Floor | ||||
| Entrance Hall | With laminated wooden floor, under stair storage | |||
| Lounge - Kitchen | 20'2" x 18'4" (6.15m x 5.59m) Open plan style lounge, kitchen, dining area. Kitchen with eye and low level units, stainless steel sink unit with mixer tap, hob, oven and extractor fan, undercounter fridge, breakfast bar, plumbed for washing machine, tiled splash back, laminated wooden floor Lounge area with balcony access | |||
First Floor | ||||
| Landing | With hotpress, access to roofspace | |||
| Bedroom 1 | 11'11" x 9'10" (3.63m x 3.00m) Laminated wooden floor, built in wardrobe | |||
| Bedroom 2 | 11'10" x 9'11" (3.61m x 3.02m) Laminated wooden floor, built in wardrobe | |||
| Bathroom | With wc, wah hand basin, bath with shower over head, fully tiled walls, tiled floor | |||
Exterior Features | ||||
| - | Balcony | |||
| - | Outside sheds | |||
| | |
Branch Address
3 Queen Street
Derry
Northern Ireland
BT48 7EF
3 Queen Street
Derry
Northern Ireland
BT48 7EF
Reference: LOCEA_000815
IMPORTANT NOTICE
Descriptions of the property are subjective and are used in good faith as an opinion and NOT as a statement of fact. Please make further enquiries to ensure that our descriptions are likely to match any expectations you may have of the property. We have not tested any services, systems or appliances at this property. We strongly recommend that all the information we provide be verified by you on inspection, and by your Surveyor and Conveyancer.