
Dunseverick Park, Watrerside, Derry, BT47
Sold STC - - £259,950
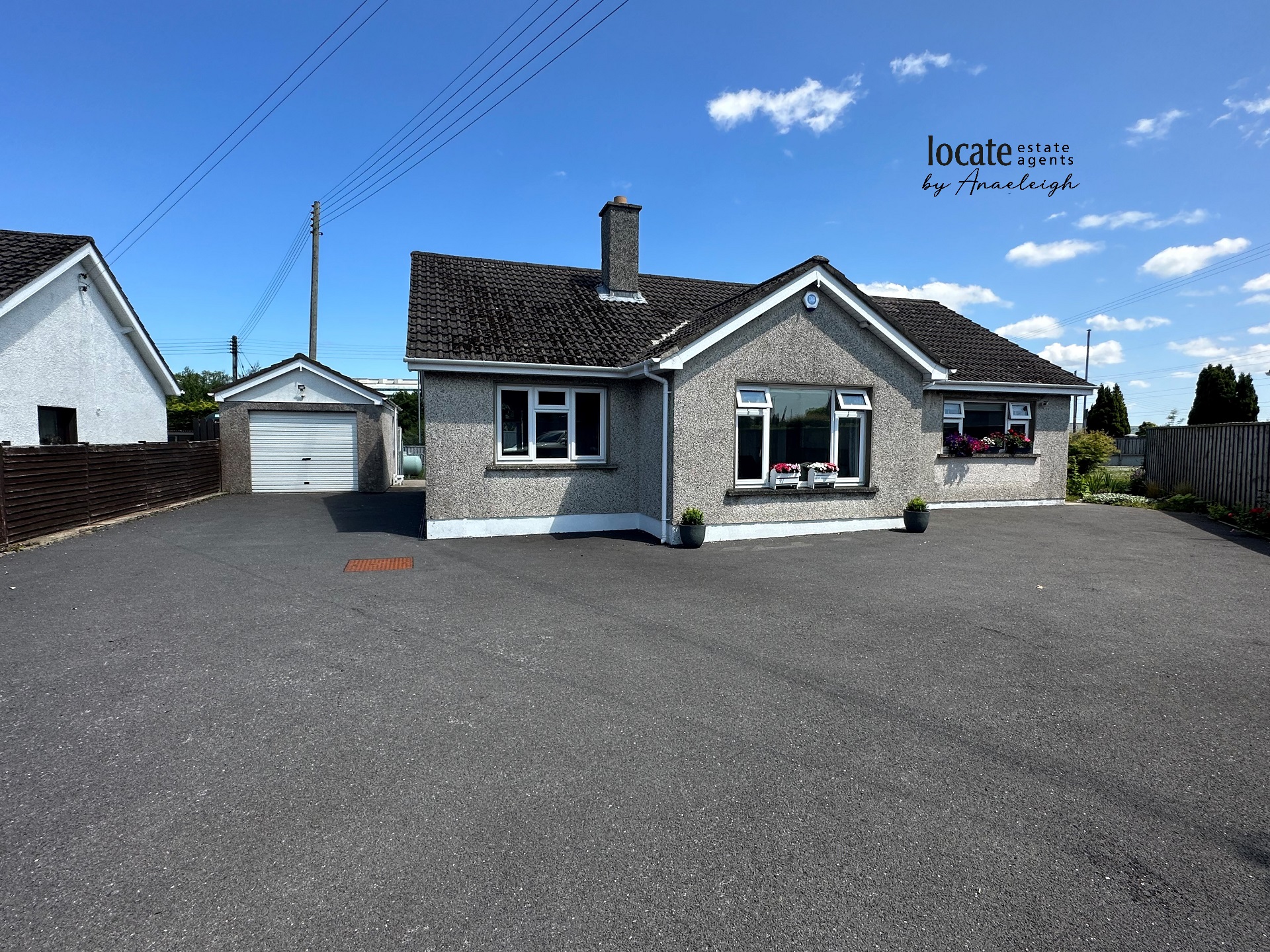
3 Bedrooms, 1 Reception, 2 Bathrooms, Bungalow

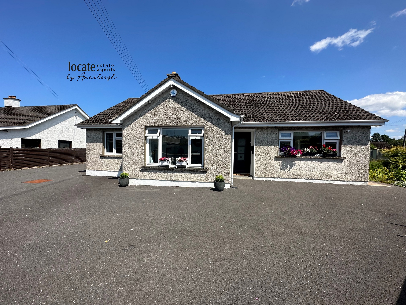
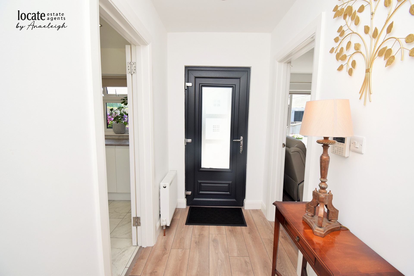
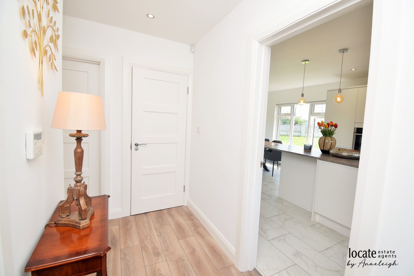
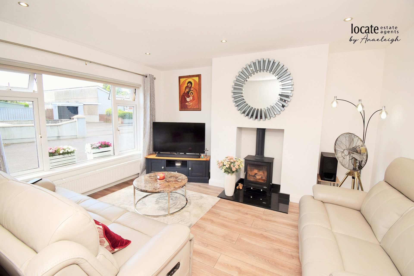
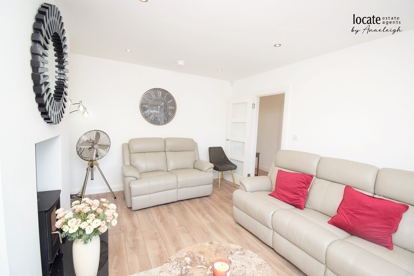
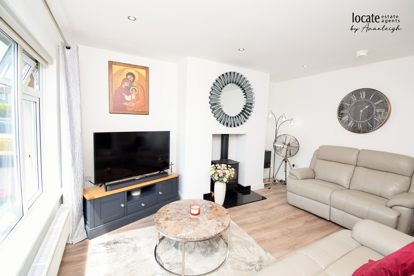
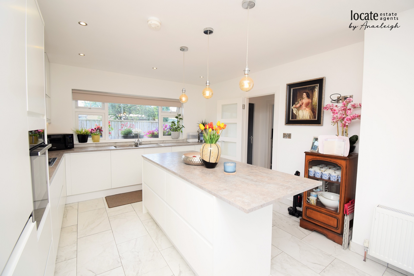
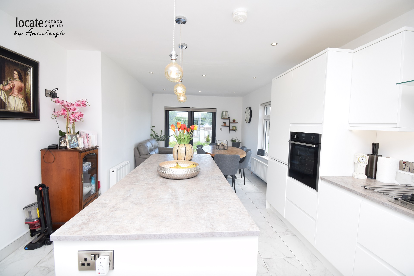
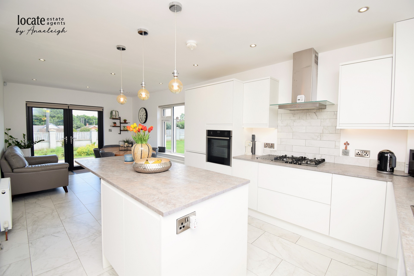
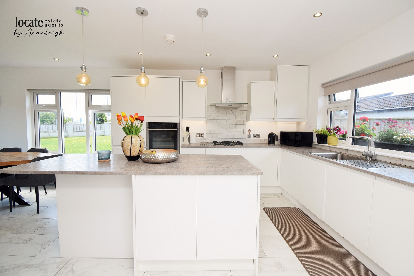
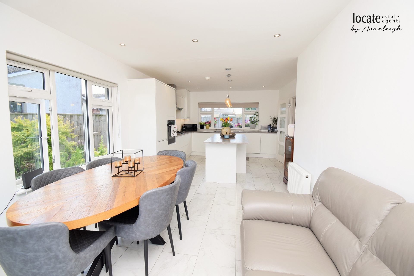
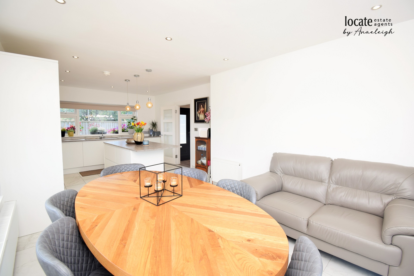
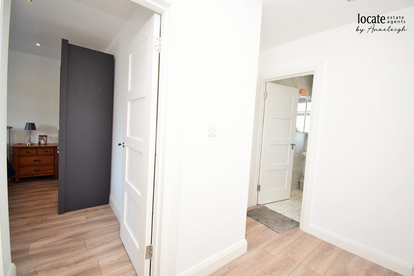
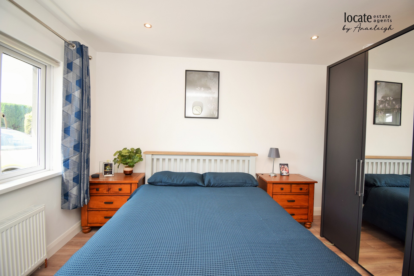
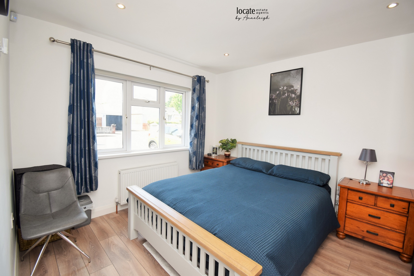
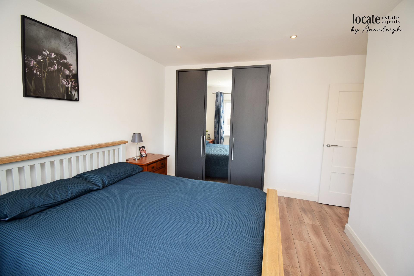
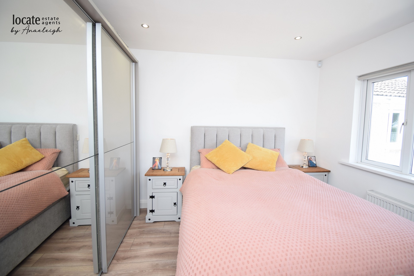
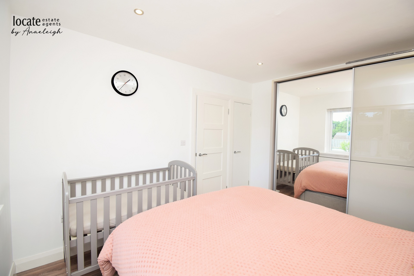
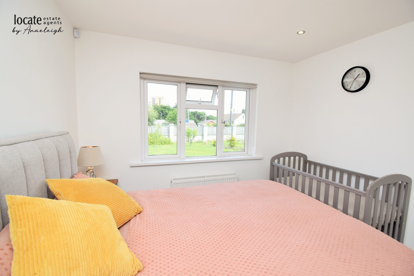
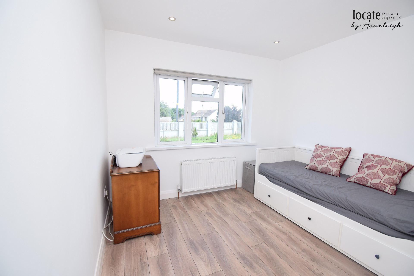
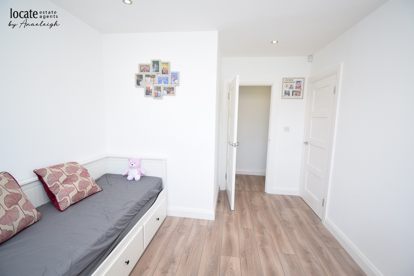
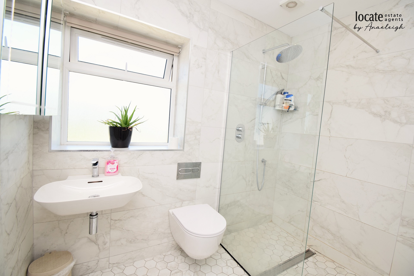
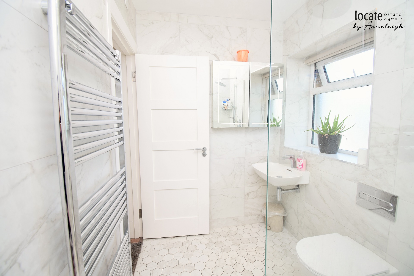
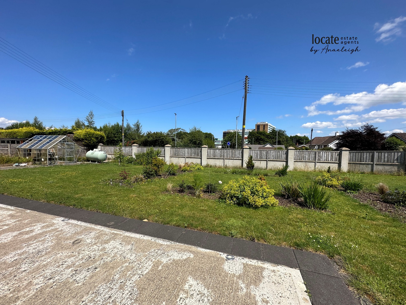
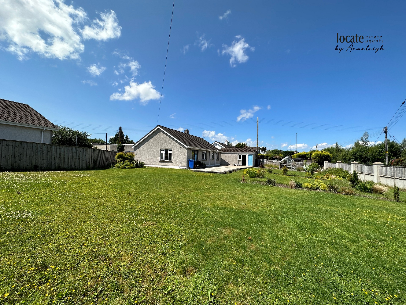
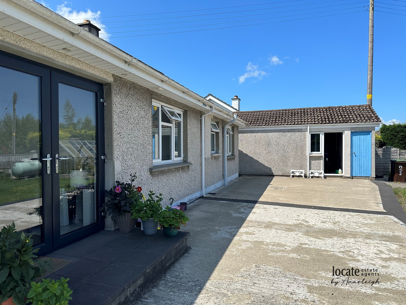
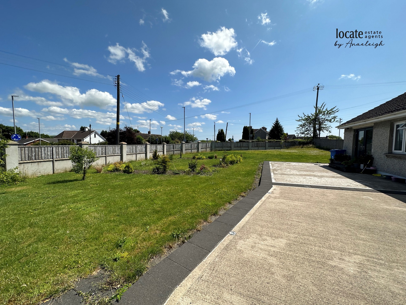
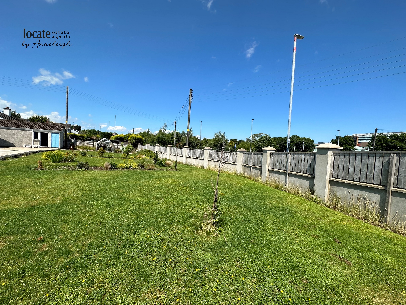
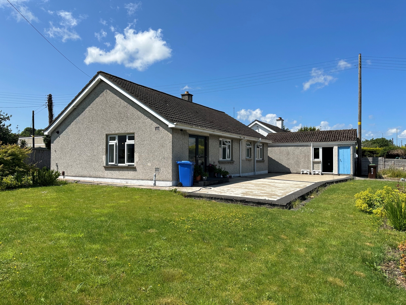
| Entrance Hall | With storage cupboards, laminated wooden floor, acess to roofspace via pull down ladder | |||
| Lounge | 13'10" x 11'11" (4.22m x 3.63m) Multi-fuel stove set in fireplace with granite hearth, laminated wooden floor | |||
| Kitchen | 24'5" x 12'3" (7.44m x 3.73m) Eye and low level units, integrated fridge/freezer, gas hob, extractor fan, eye level oven, integrated dishwasher, integrated washing machine, stainless steel sink unit with mixer tap, center island with breakfast bar, tiled floor, dining area, double patio doors to garden | |||
| Guest Bathroom | With wc & wash hand basin, tiled floor | |||
| Bedroom 1 | 12'2" x 15'5" (3.71m x 4.70m) Laminated wooden floor | |||
| Bedroom 2 | 11'10" x 10'5" (3.61m x 3.18m) Built in wardrobe, laminated wooden floor | |||
| Bedroom 3 | 11'11" x 9'11" (3.63m x 3.02m) | |||
| Family Bathroom | With walk in gas shower, wc, wash hand basin, wall mounted vanity, fully tiled walls, tiled floor, heated towel rail | |||
Exterior Features | ||||
| Detached Garage | With power, water, side door and front roller door | |||
| - | Driveway wirh extensive parking | |||
| - | Surrunding gardens laid in lawn | |||
| - | Outside light, tap, power | |||
| | |
Branch Address
3 Queen Street
Derry
Northern Ireland
BT48 7EF
3 Queen Street
Derry
Northern Ireland
BT48 7EF
Reference: LOCEA_000825
IMPORTANT NOTICE
Descriptions of the property are subjective and are used in good faith as an opinion and NOT as a statement of fact. Please make further enquiries to ensure that our descriptions are likely to match any expectations you may have of the property. We have not tested any services, systems or appliances at this property. We strongly recommend that all the information we provide be verified by you on inspection, and by your Surveyor and Conveyancer.