
Carnhill, Cityside, Derry, BT48
Sold STC - - £140,000
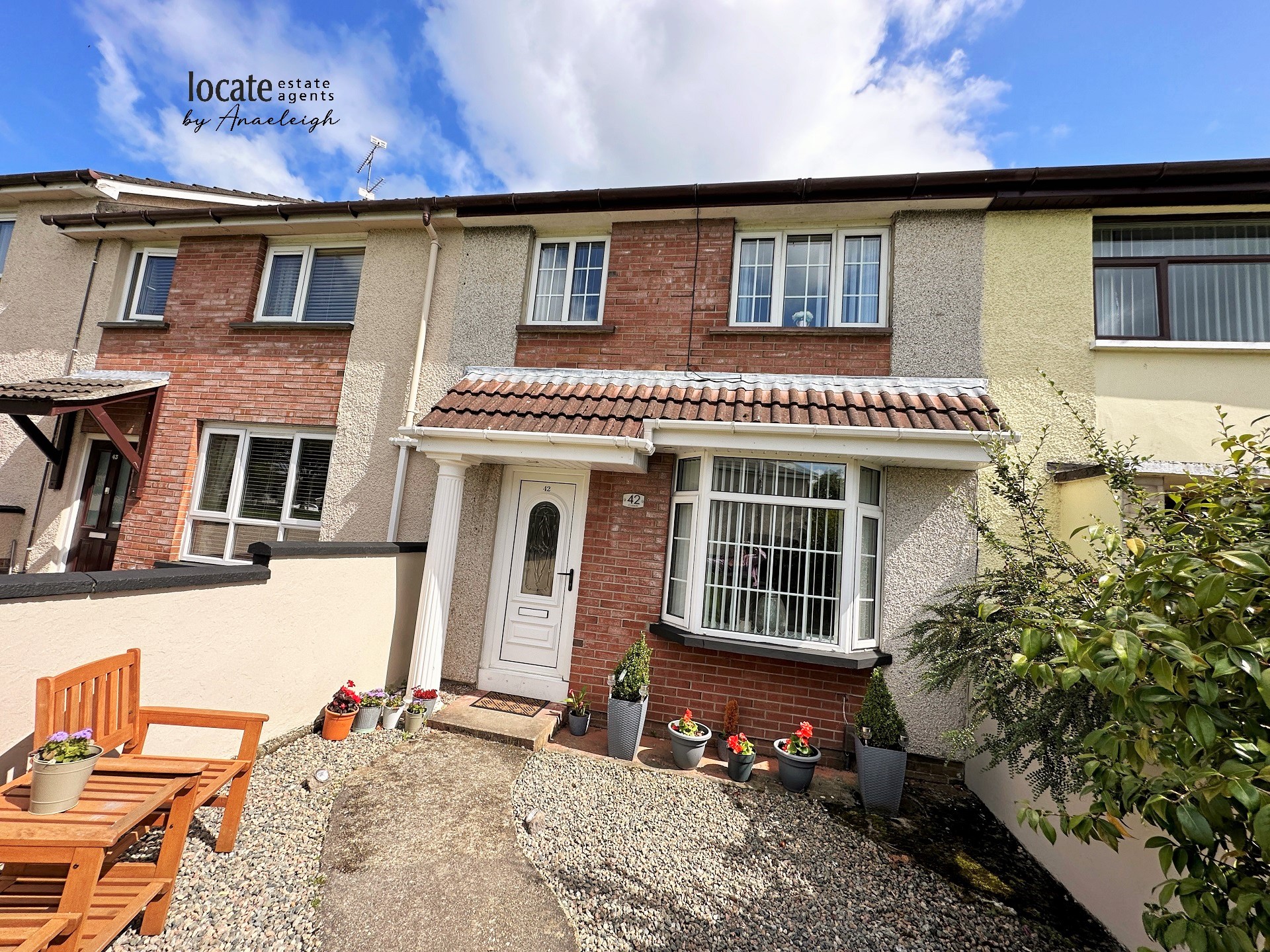
3 Bedrooms, 1 Reception, 2 Bathrooms, Terraced

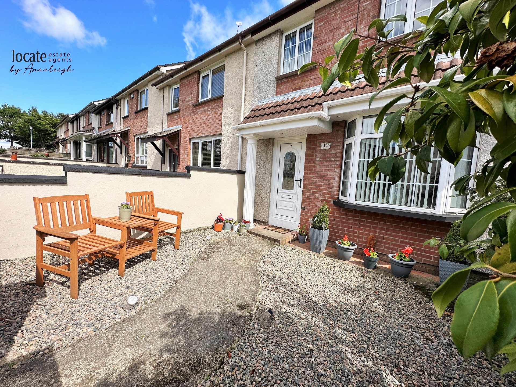
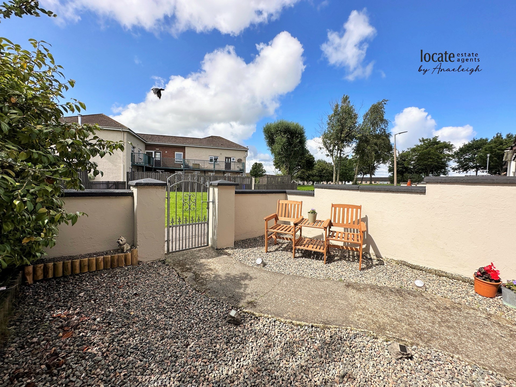
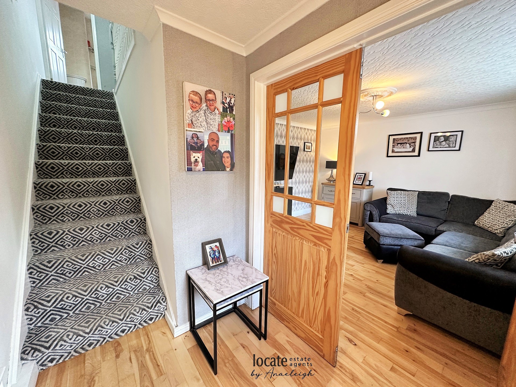
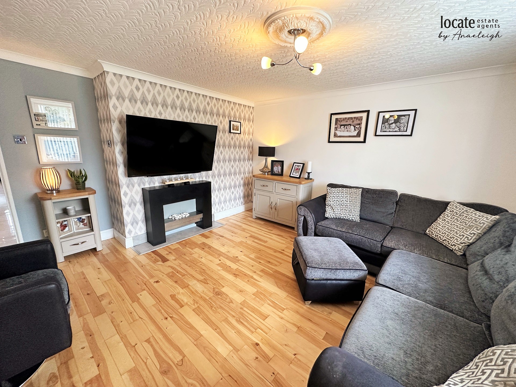
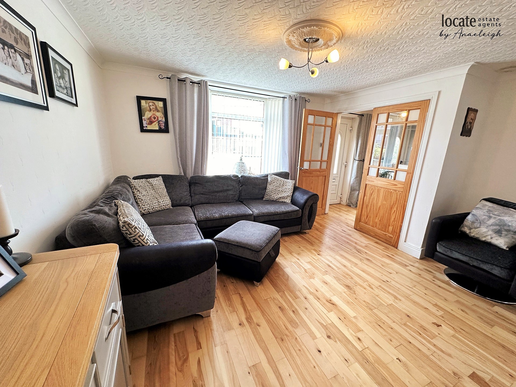
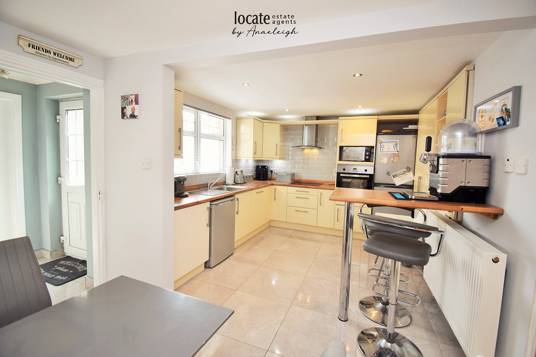
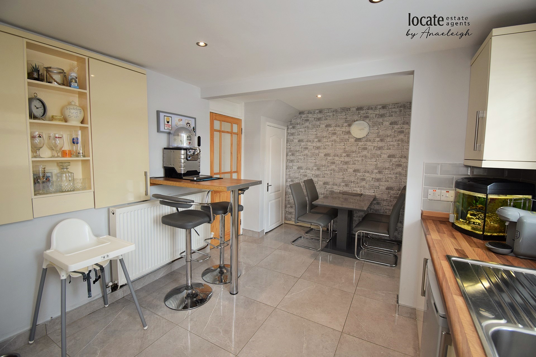
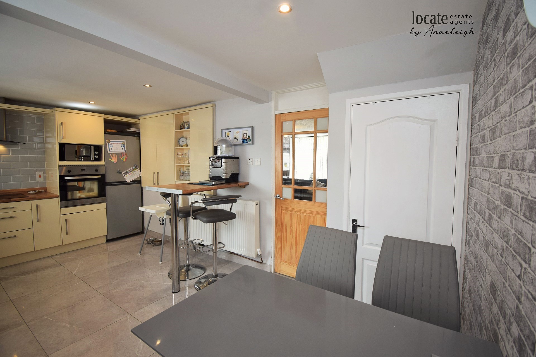
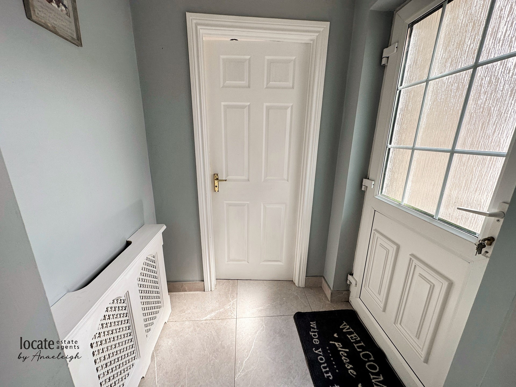
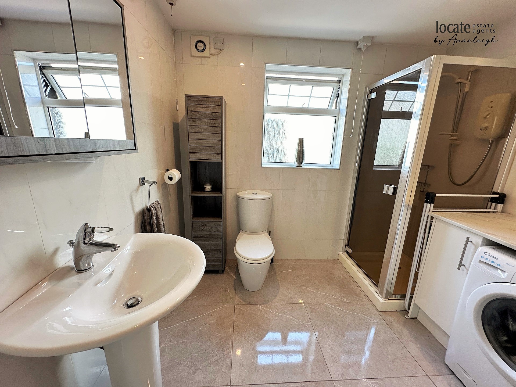
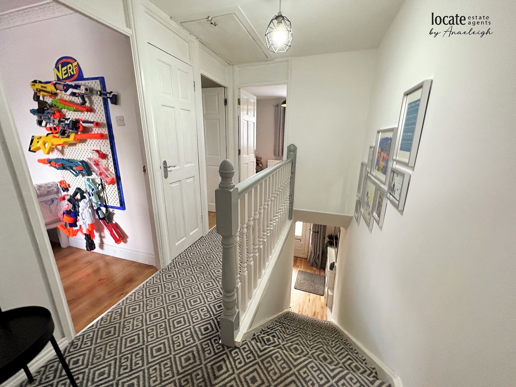
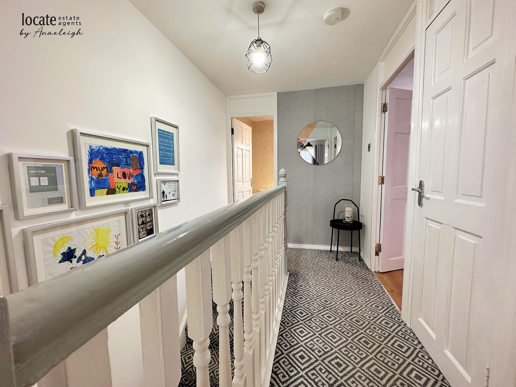
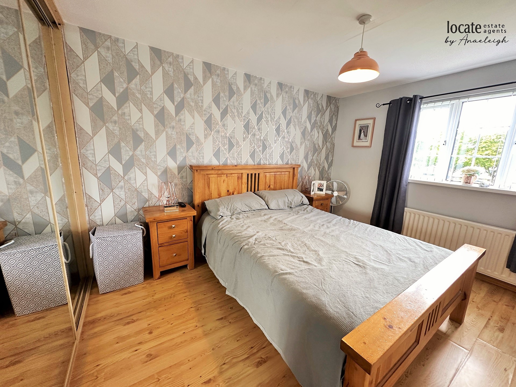
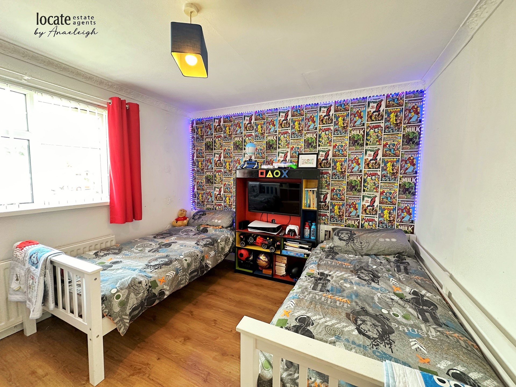
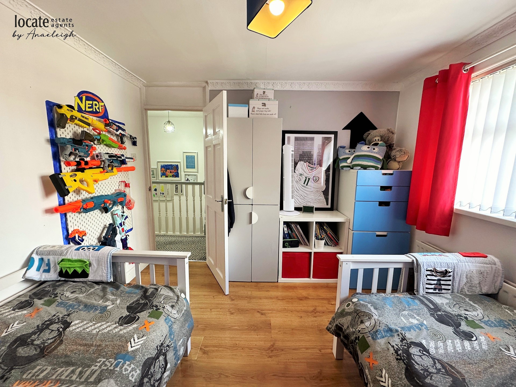
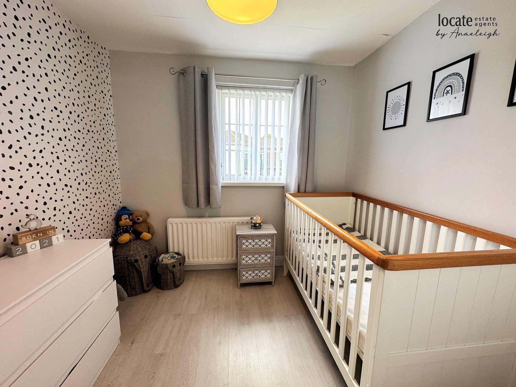
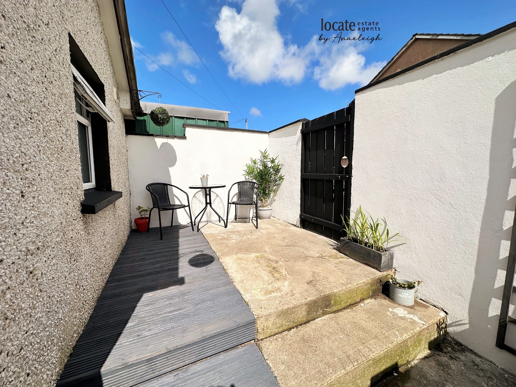
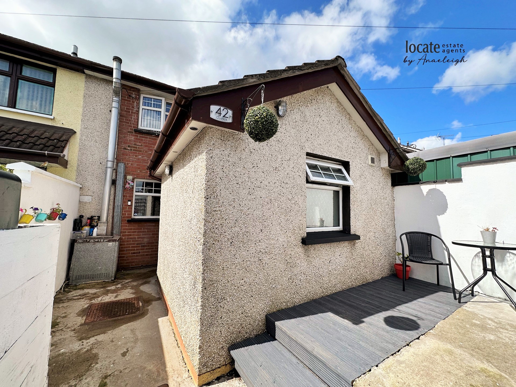
Ground Floor | ||||
| Entrance Hall | With solid wooden floor, radiator cover, double glass doors through to Lounge | |||
| Lounge | 14'3" x 14'0" (4.34m x 4.27m) Hard wood floor | |||
| Kitchen | 17'3" x 10'1" (5.26m x 3.07m) Eye and low level units, single drainer stainless steel sink unit with mixer tap, hob, extractor fan, wall oven, fridge/freezer, integrated diswasher, space for washing machine, breakfast bar, tiled splashbak, tiled floor, understair storage | |||
| Back Porch | Radiator cover, tiled floor, back door to rear | |||
| Bathroom | 8'7" x 8'1" (2.62m x 2.46m) With wc, wash hand basin, electric shower, utility area with work top, plumbed for washing machine, space for tumble dryer, tiled floor, fully tiled walls | |||
First Floor | ||||
| Landing | With access to roofspace which is insulated, floored and with power - currently used for home office | |||
| Bedroom 1 | 11'11" x 8'10" (3.63m x 2.69m) Built in sliderobes, laminated wooden floor | |||
| Bedroom 2 | 10'10" x 10'2" (3.30m x 3.10m) Laminated wooden floor | |||
| Bedroom 3 | 8'3" x 7'6" (2.51m x 2.29m) Laminated wooden floor, built in wardrobe | |||
| Shower Room | With wc, wash had basin, electric shower | |||
Exterior Features | ||||
| - | Outside tap & light | |||
| - | Front and rear garden areas | |||
| | |
Branch Address
3 Queen Street
Derry
Northern Ireland
BT48 7EF
3 Queen Street
Derry
Northern Ireland
BT48 7EF
Reference: LOCEA_000829
IMPORTANT NOTICE
Descriptions of the property are subjective and are used in good faith as an opinion and NOT as a statement of fact. Please make further enquiries to ensure that our descriptions are likely to match any expectations you may have of the property. We have not tested any services, systems or appliances at this property. We strongly recommend that all the information we provide be verified by you on inspection, and by your Surveyor and Conveyancer.