
Grouse Hill Park, Waterside, Derry, BT47
Sold STC - - £185,000
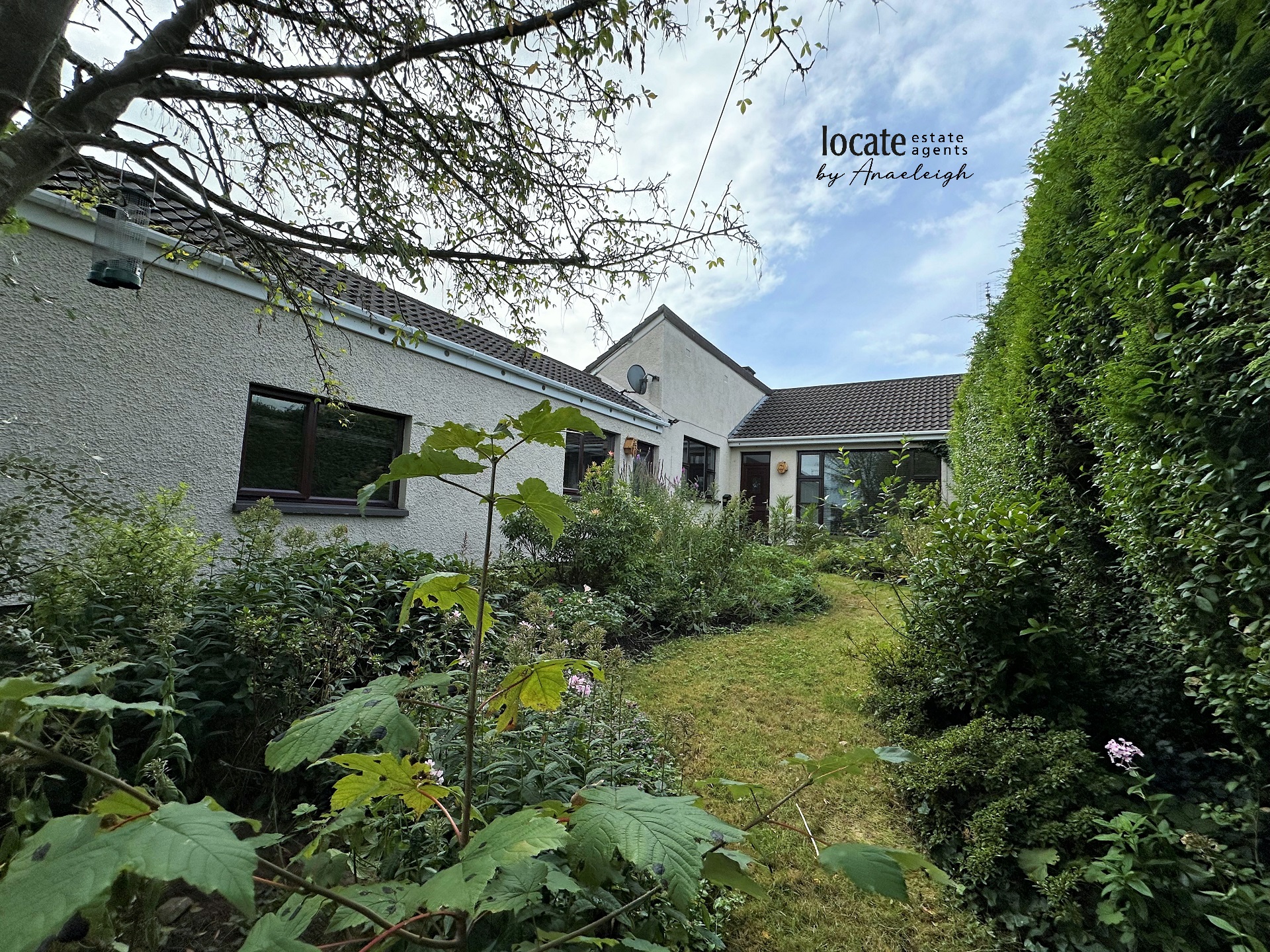
3 Bedrooms, 2 Receptions, 2 Bathrooms, Bungalow

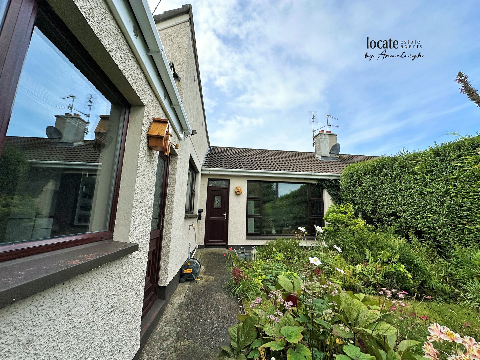
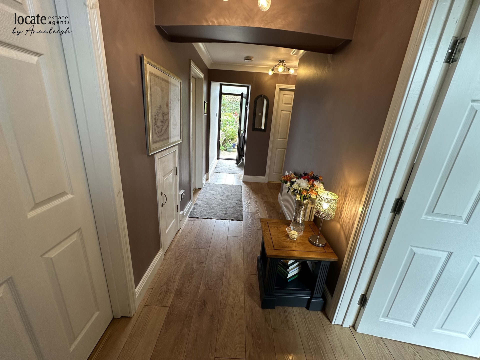
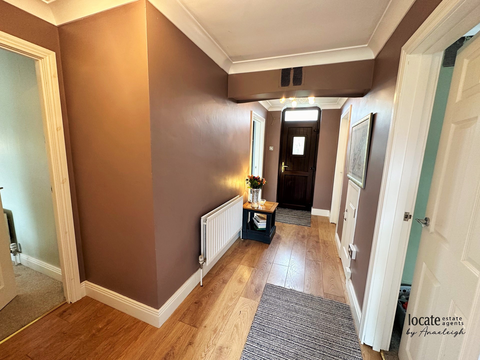
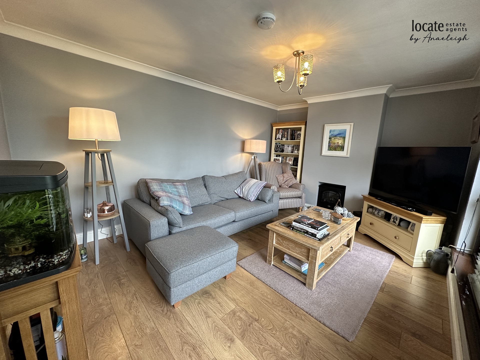
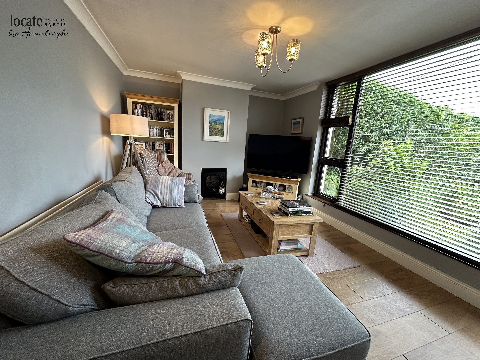
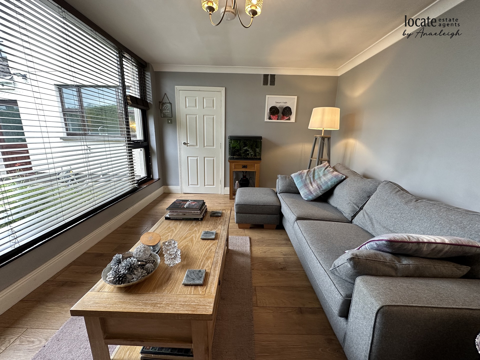
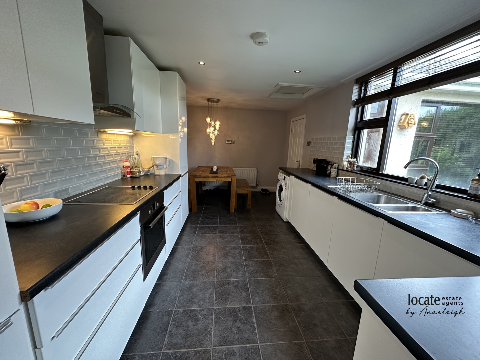
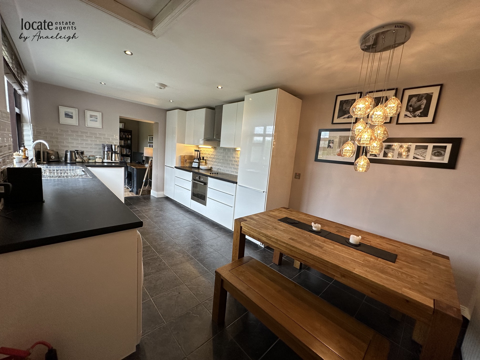
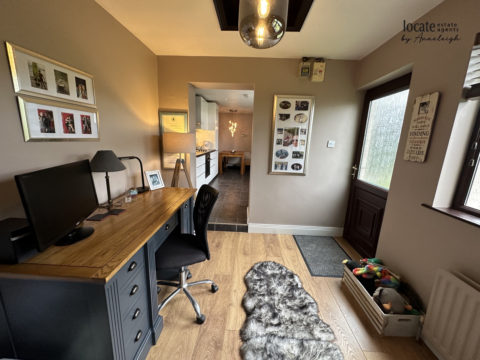
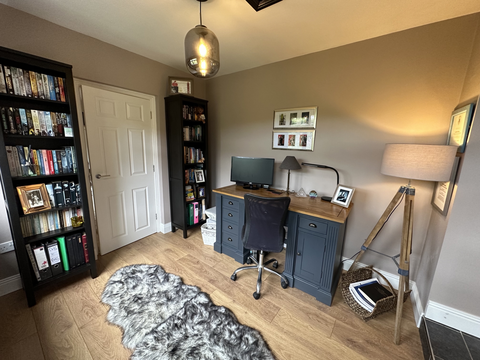
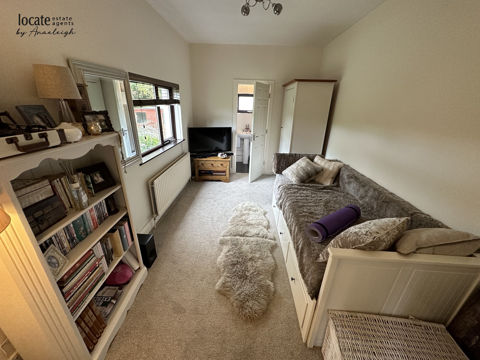
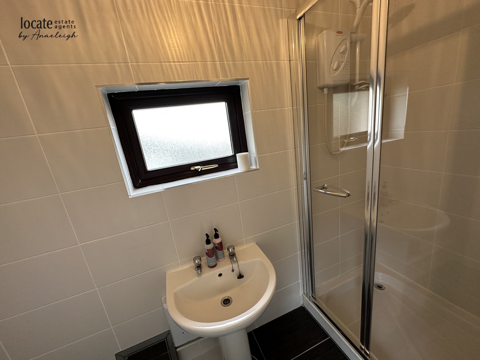
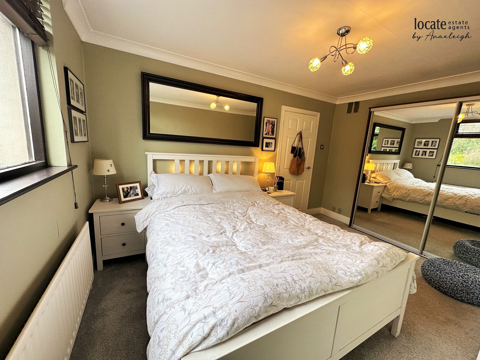
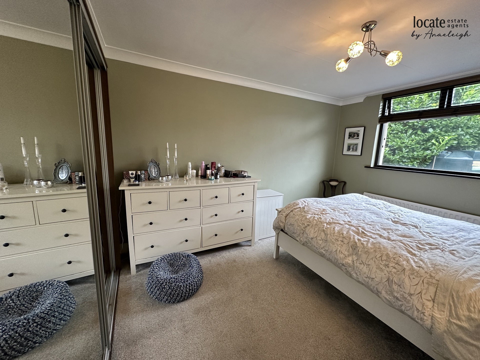
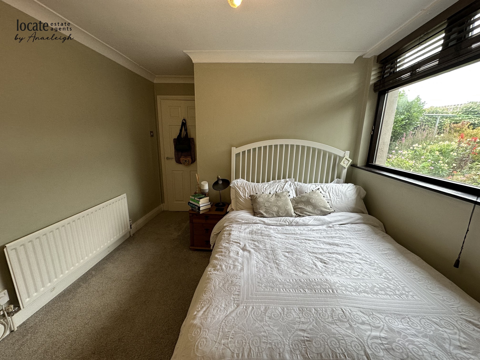
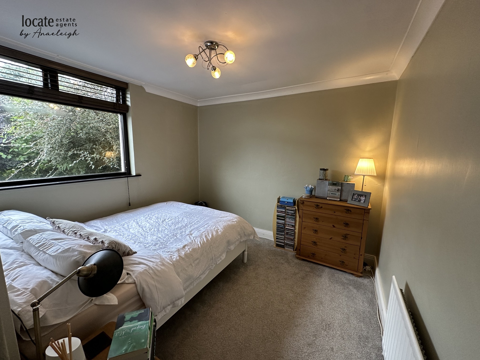
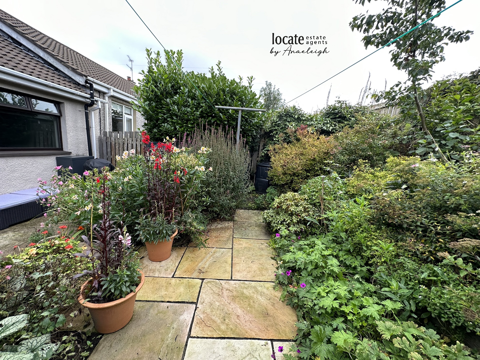
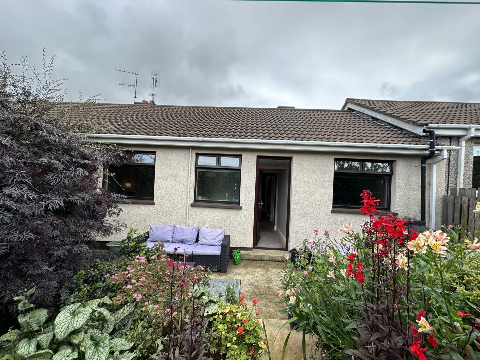
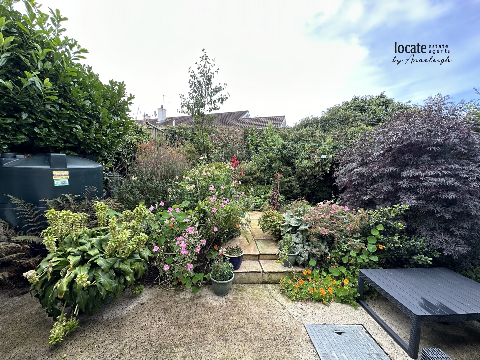
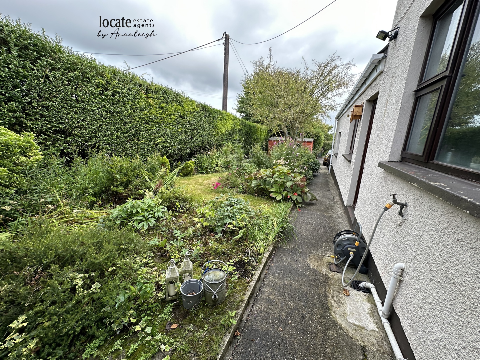
Entrance Hall | Laminated wooden floor | |||
| Lounge | 14'10" x 10'9" (4.52m x 3.28m) Laminated woode floor, provision for open fire | |||
| Kitchen | 18'3" x 9'11" (5.56m x 3.02m) Eye and low level units, integrated fridge/freezer, integrated dishwasher, 1 1/2 stainless steel sink unit with mixer tap, hob, oven & extractor fan, plumbed for washing machine, tiled floor. Leading to... | |||
| Study/Office | 9'9" x 8'3" (2.97m x 2.51m) Laminated wooden floor, own entrance door - ideal for at home business to avoid clients/customers entering the main home. Leading to... | |||
| Bedroom 3 | 14'2" x 8'7" (4.32m x 2.62m) Carpet | |||
| Ensuite Shower Room | With wash hand baisn and electric shower, fully tiled walls, tiled floor | |||
| Bedroom 1 | 12'11" x 9'1" (3.94m x 2.77m) Carpet, built in wardrobes | |||
| Bedroom 2 | 9'9" x 9'2" (2.97m x 2.79m) Carpet | |||
| Bathroom | With wc, wash hand basin, bath with shower over head, tiled floor fully tiled walls | |||
Exterior Features | ||||
| - | Garden shed | |||
| - | Parking to front | |||
| - | Garden to front laid in lawn | |||
| - | South facing garden to rear enhanced with a mature array of shrubs and bushes | |||
| - | Outside tap | |||
| | |
Branch Address
3 Queen Street
Derry
Northern Ireland
BT48 7EF
3 Queen Street
Derry
Northern Ireland
BT48 7EF
Reference: LOCEA_000839
IMPORTANT NOTICE
Descriptions of the property are subjective and are used in good faith as an opinion and NOT as a statement of fact. Please make further enquiries to ensure that our descriptions are likely to match any expectations you may have of the property. We have not tested any services, systems or appliances at this property. We strongly recommend that all the information we provide be verified by you on inspection, and by your Surveyor and Conveyancer.