
Woodbrook, Cityside, Derry, BT48
Sold STC - - £159,950
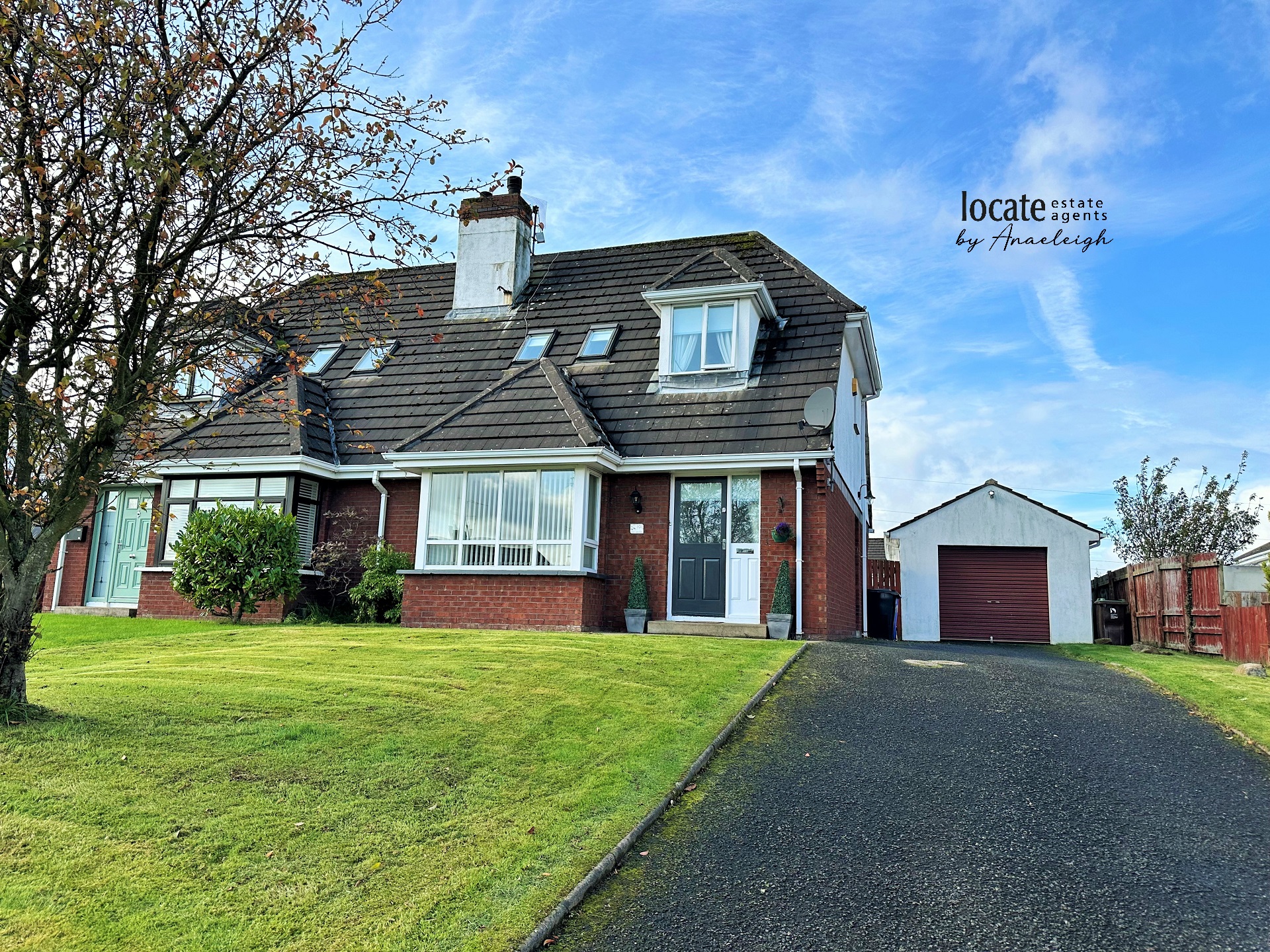
2 Bedrooms, 2 Receptions, 1 Bathroom, Semi Detached

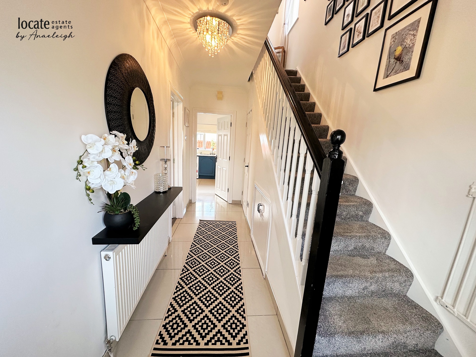
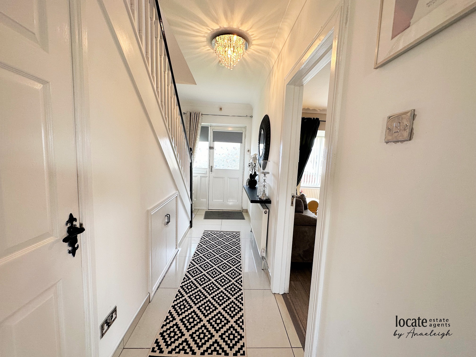
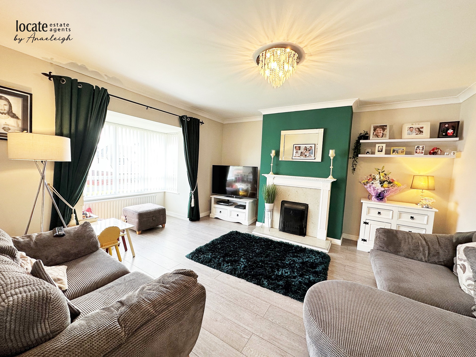
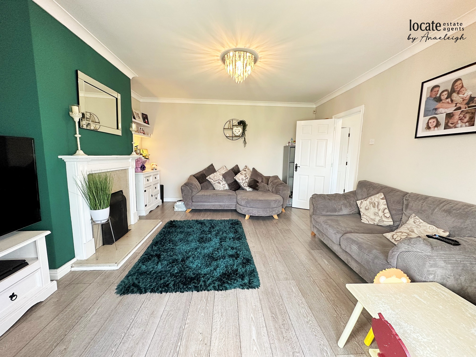
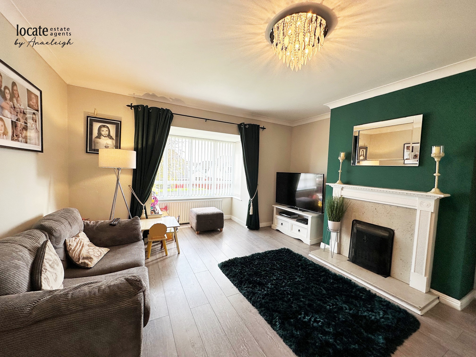
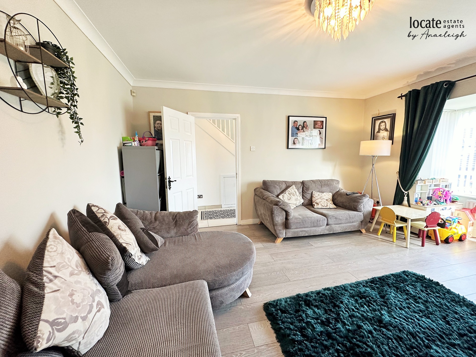
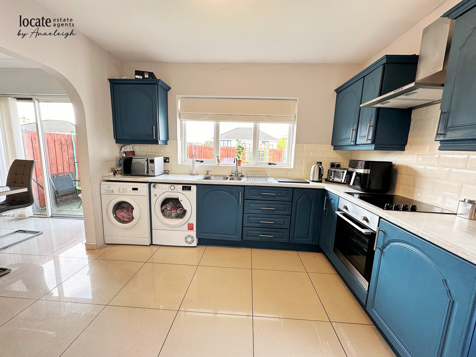
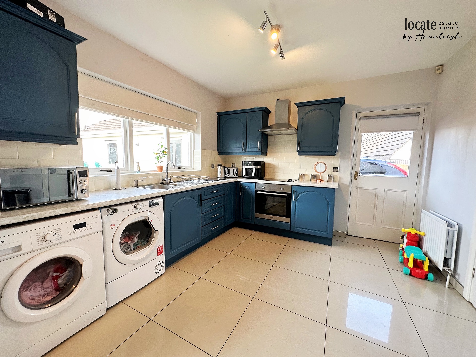
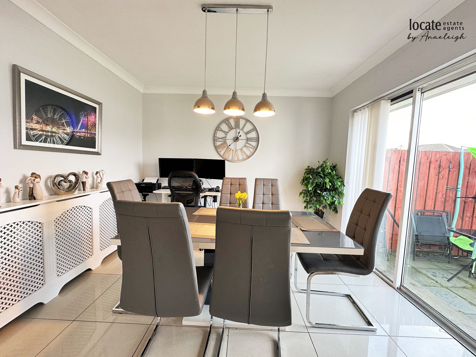
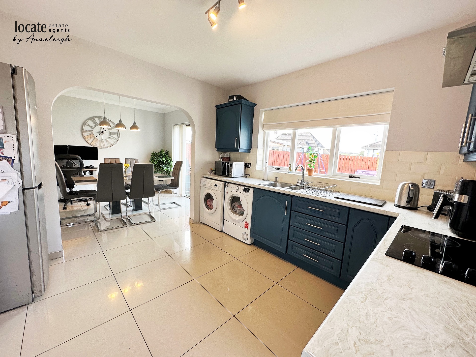
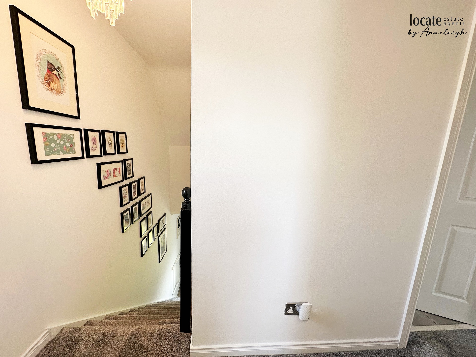
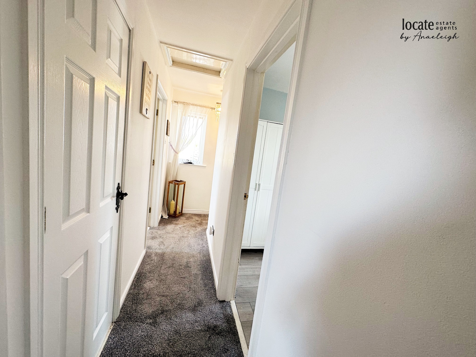
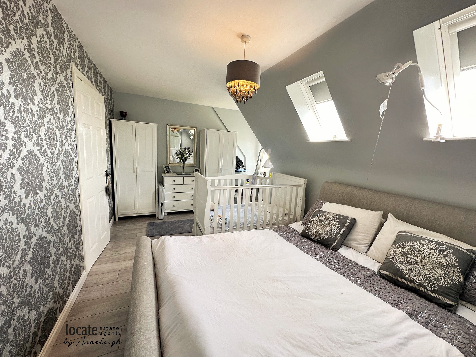
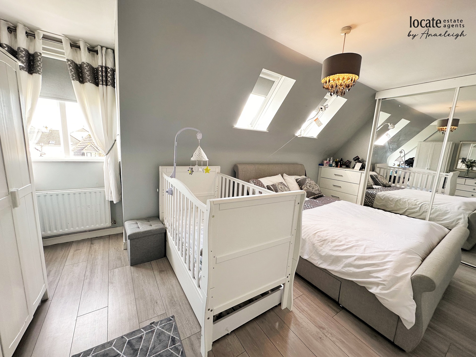
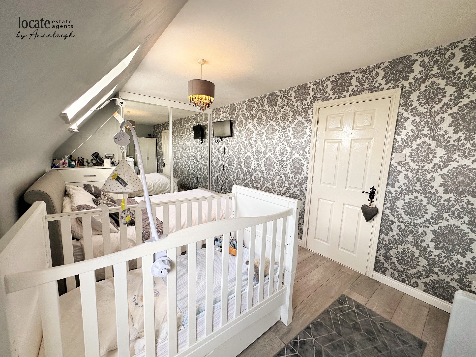
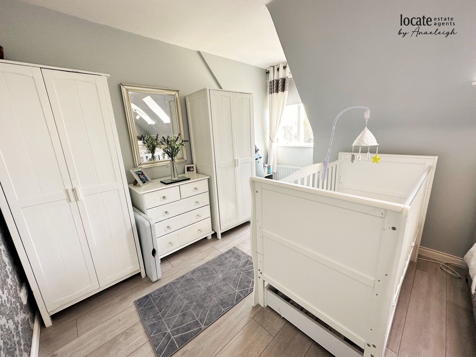
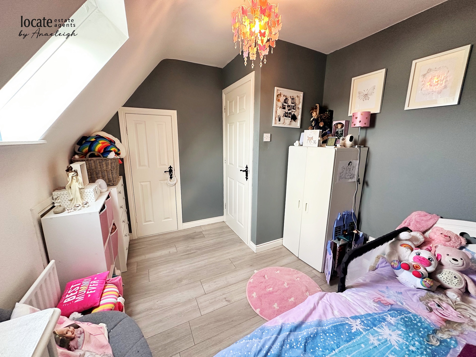
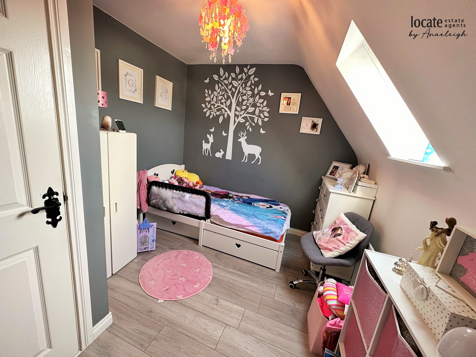
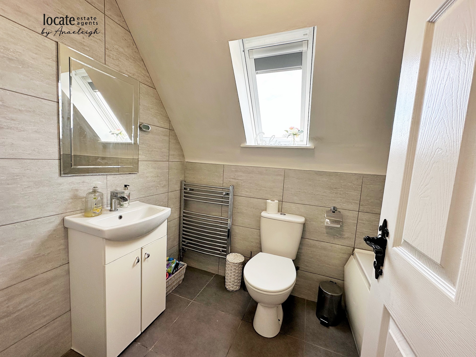
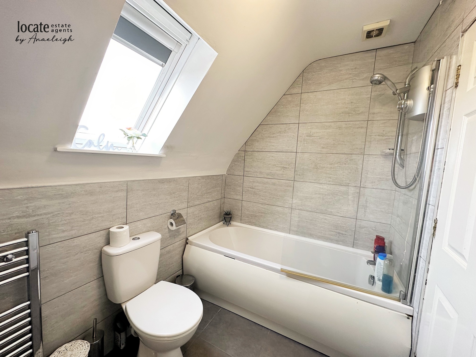
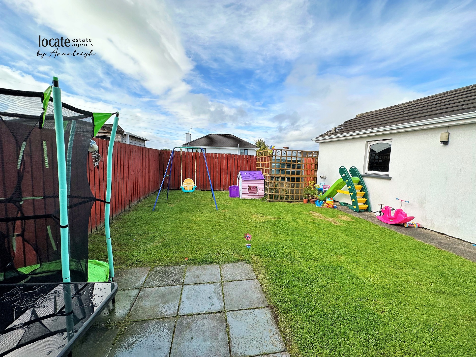
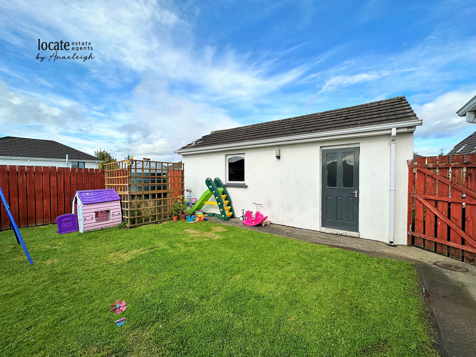
Ground Floor | ||||
| Entrance Hall | With tiled floor, understair storage | |||
| Lounge | 18'1" x 14'1" (5.51m x 4.29m) (into window) Open fire set in wooden surround with tiled hearth, laminated wooden floor | |||
| Kitchen | 11'1" x 10'9" (3.38m x 3.28m) Eye and low level units, hob,oven and extractor fan, 1 1/2 stainless steel sink unit with mixer tap, plumbed for washing machine, space for tumble dryer, tiled floor, back door to side | |||
| Dining Room | Archway through from kitchen, tiled floor, radiator cover, patio doors to rear garden | |||
First Floor | ||||
| Landing | With hotpress, access to loft | |||
| Bedroom 1 | 17'8" x 11'0" (5.38m x 3.35m) (To widest poiints) (Originally 2 bedrooms) Laminated wooden floor, built in sliderobes | |||
| Bedroom 2 | 10'1" x 8'9" (3.07m x 2.67m) Built in wardrobe, Velux window, laminated wooden floor | |||
| Bathroom | With wc, wash hand basin, bath with shower over head, tiled floor, fully tiled walls | |||
Exterior Features | ||||
| Detached Garage | With front door, side door, power, plumbing & light | |||
| - | Tarmac driveway with parking for a number of vehicles | |||
| - | Gardens to front and rear laid in lawn | |||
| - | Patio area | |||
| - | Outside tap & light | |||
| | |
Branch Address
3 Queen Street
Derry
Northern Ireland
BT48 7EF
3 Queen Street
Derry
Northern Ireland
BT48 7EF
Reference: LOCEA_000841
IMPORTANT NOTICE
Descriptions of the property are subjective and are used in good faith as an opinion and NOT as a statement of fact. Please make further enquiries to ensure that our descriptions are likely to match any expectations you may have of the property. We have not tested any services, systems or appliances at this property. We strongly recommend that all the information we provide be verified by you on inspection, and by your Surveyor and Conveyancer.