
Summer Meadows Park, Waterside, Derry, BT47
Sold STC - - £129,950
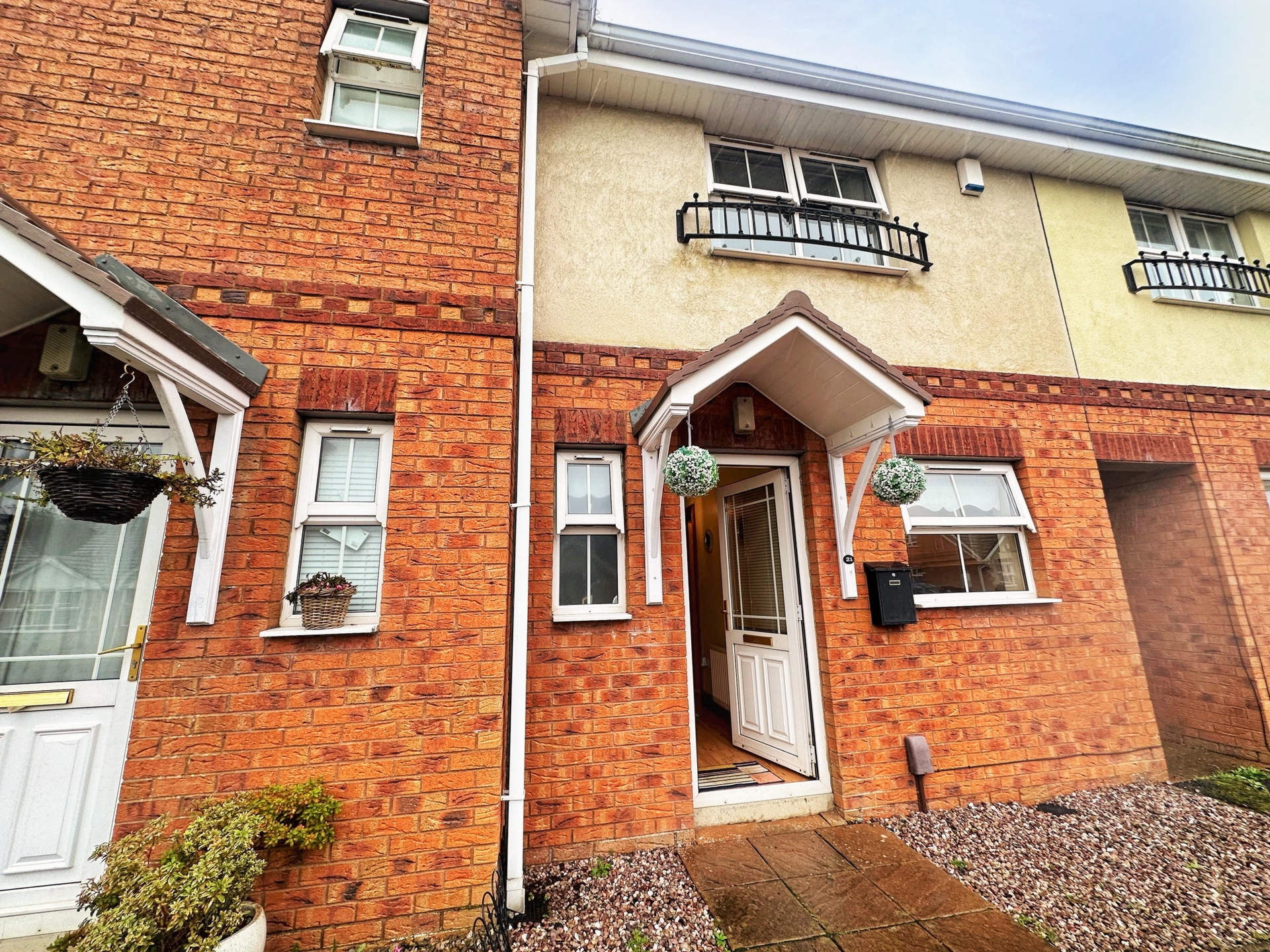
2 Bedrooms, 1 Reception, 2 Bathrooms, Terraced

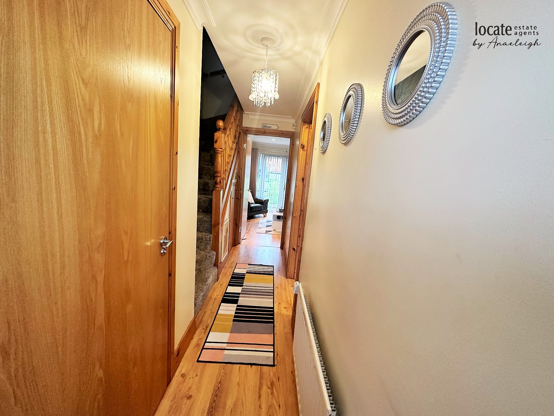
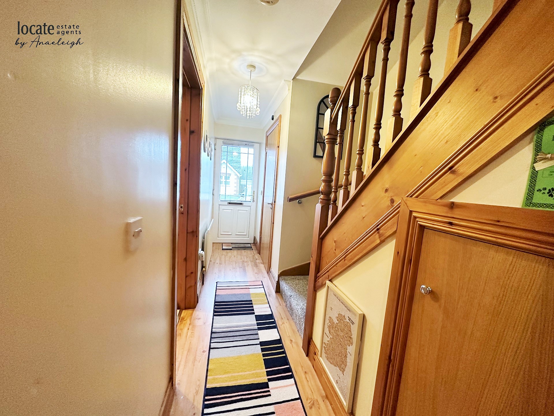
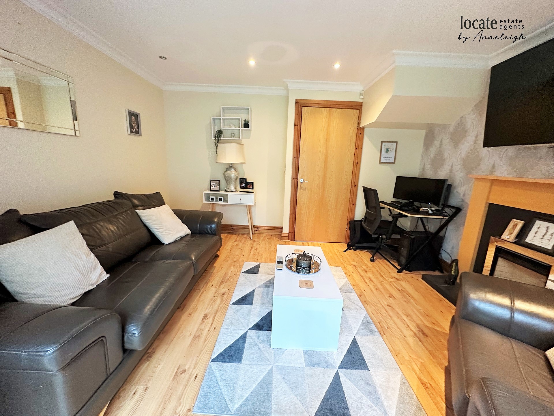
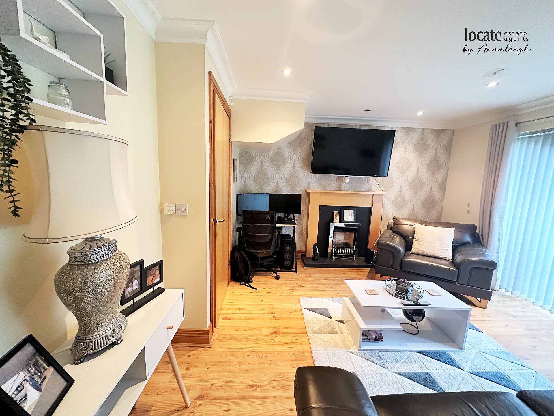
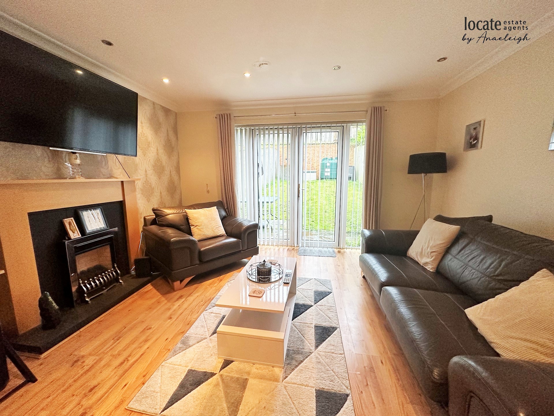
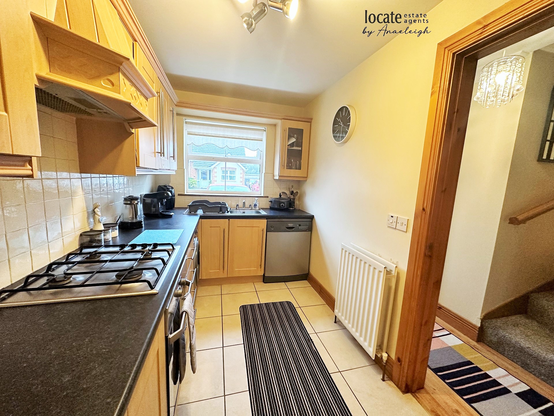
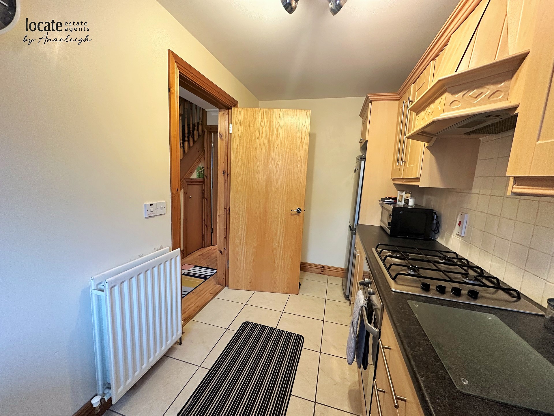
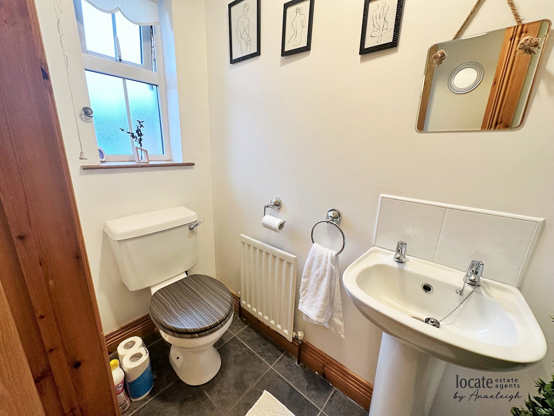
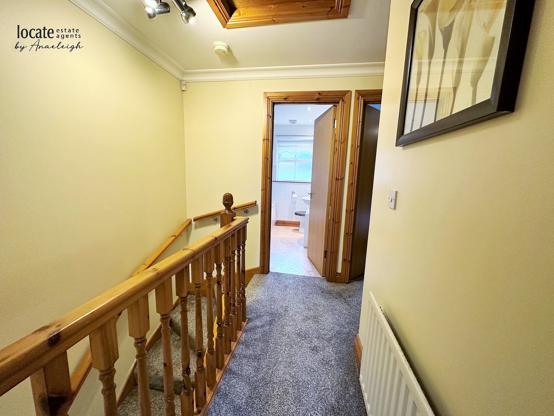
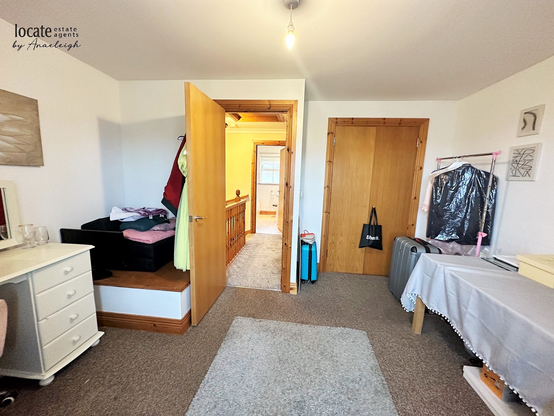
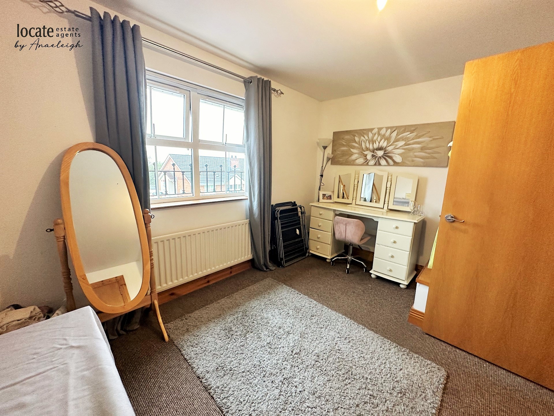
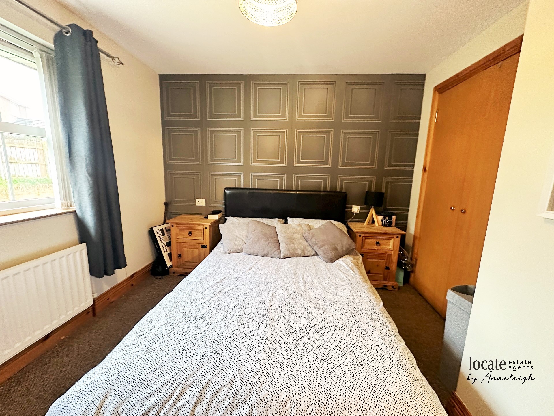
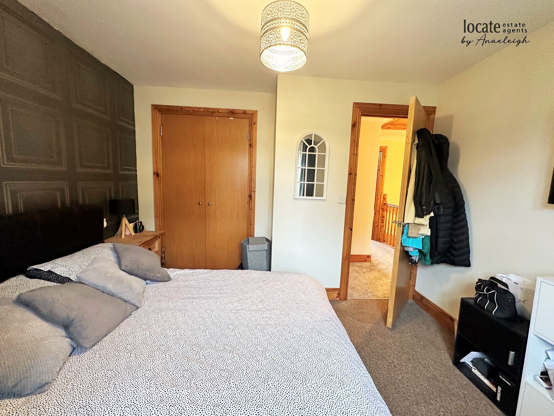
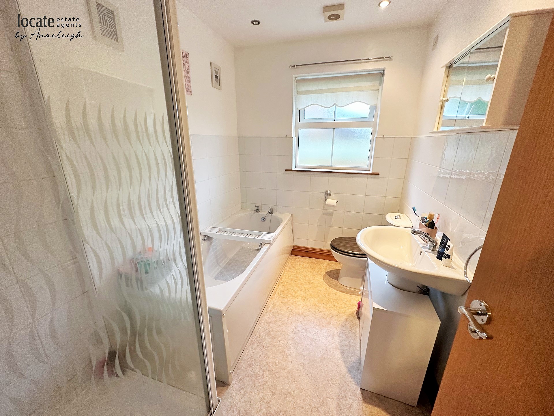
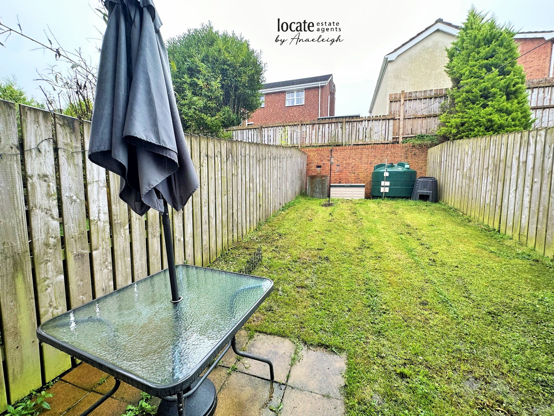
Ground Floor | ||||
| Entrance Halll | With laminated wooden floor | |||
| Lounge | 13'2" x 12'9" (4.01m x 3.89m) Gas fire set in surround, laminated wooden floor, patio doors to rear garden | |||
| Kitchen | 12'5" x 6'5" (3.78m x 1.96m) Eye and low level units, plumbed for washing mahine, plumbed for dishwasher, extractor fan, gas hob, electric oven, single drainer stainless steel sink uit with mixer tap, tiled splashback, tiled floor | |||
| Downstairs WC | With wc, wash hand basin, tiled floor | |||
First Floor | ||||
| Landing | With hotpress | |||
| Bedroom 1 | 13'1" x 10'10" (3.99m x 3.30m) (To widest points) Built in wardrobe, carpet | |||
| Bedroom 2 | 11'0" x 10'0" (3.35m x 3.05m) (To widest points) Carpet, built in wardrobe | |||
| Bathroom | With bath, separate shower unit, wc, wash hand basin, half tiled walls | |||
Exterior Features | ||||
| - | Rear garden laid in lawn | |||
| - | Off street parking to front | |||
| | |
Branch Address
3 Queen Street
Derry
Northern Ireland
BT48 7EF
3 Queen Street
Derry
Northern Ireland
BT48 7EF
Reference: LOCEA_000844
IMPORTANT NOTICE
Descriptions of the property are subjective and are used in good faith as an opinion and NOT as a statement of fact. Please make further enquiries to ensure that our descriptions are likely to match any expectations you may have of the property. We have not tested any services, systems or appliances at this property. We strongly recommend that all the information we provide be verified by you on inspection, and by your Surveyor and Conveyancer.