
Troy Park, Cityside, Derry, BT48
Sold STC - - £300,000
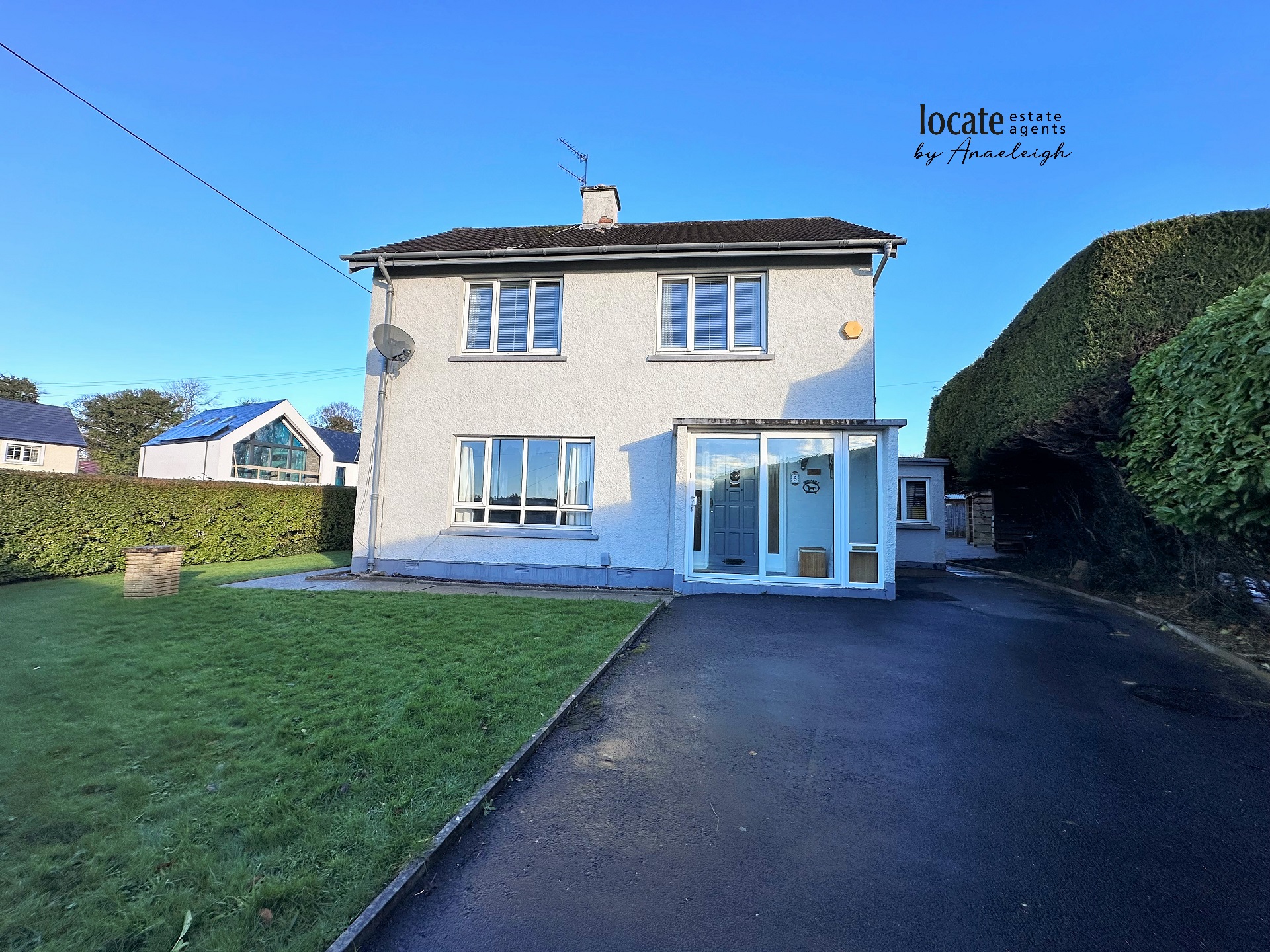
3 Bedrooms, 3 Receptions, 2 Bathrooms, Detached

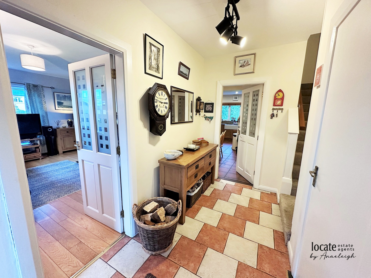
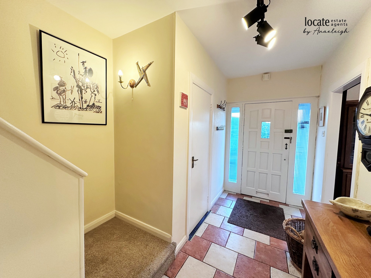
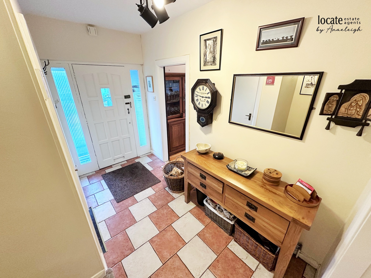
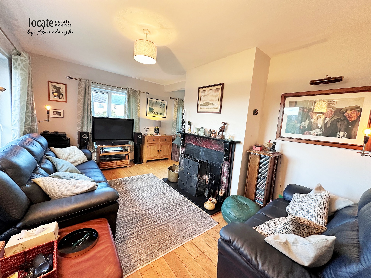
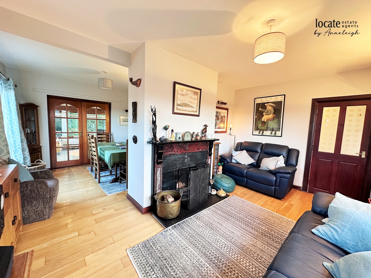
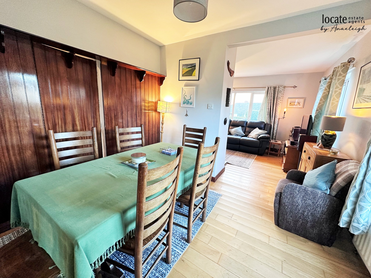
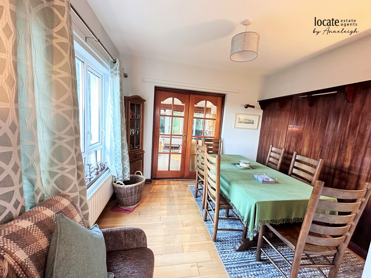
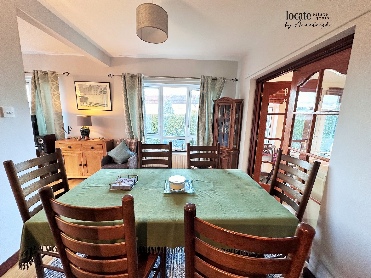
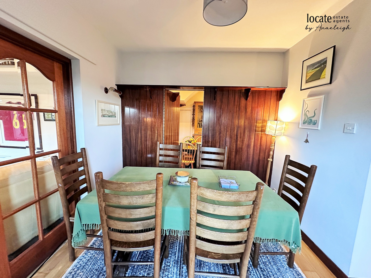
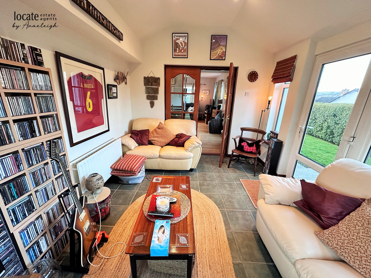
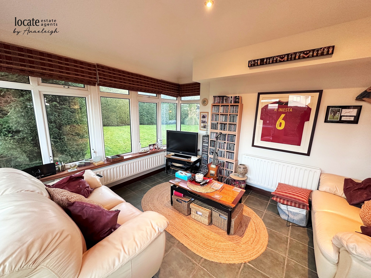
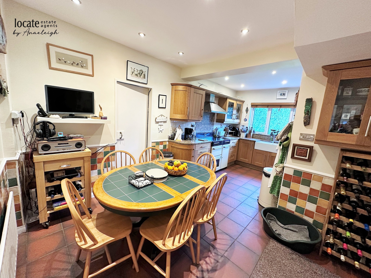
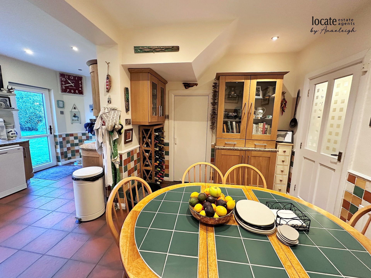
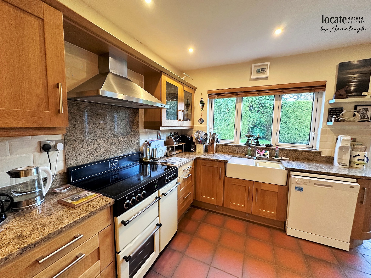
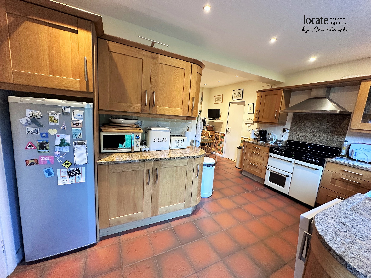
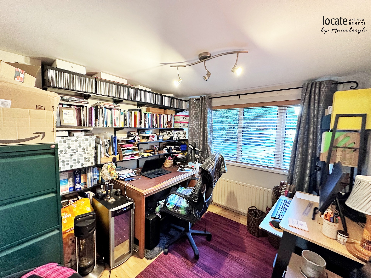
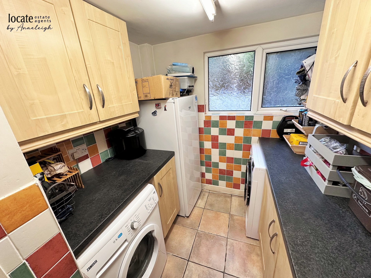
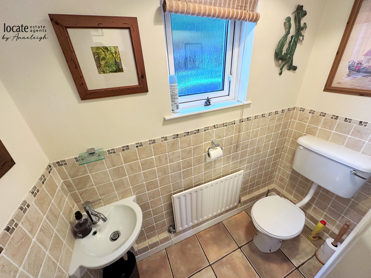
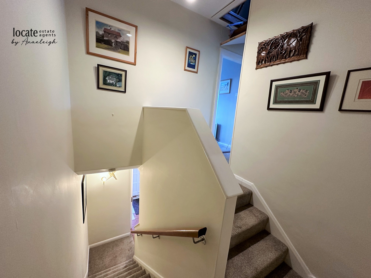
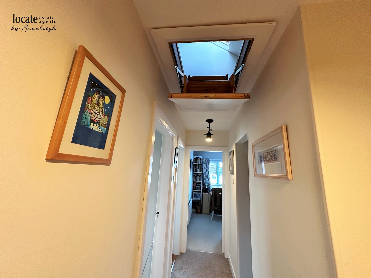
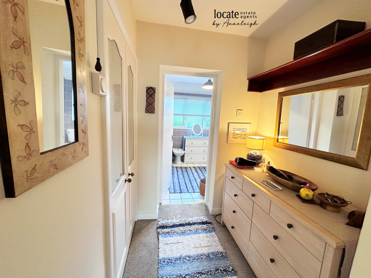
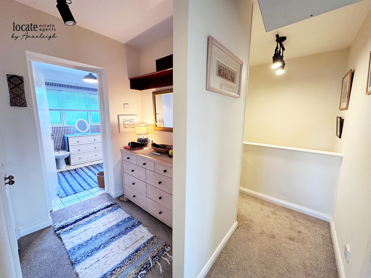
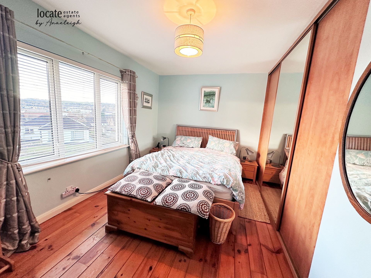
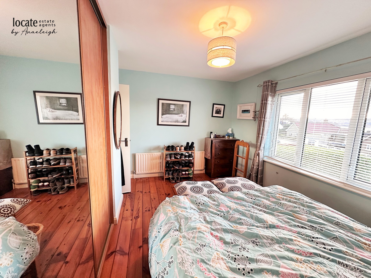
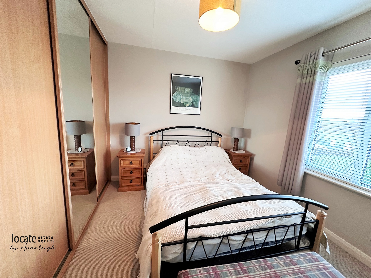
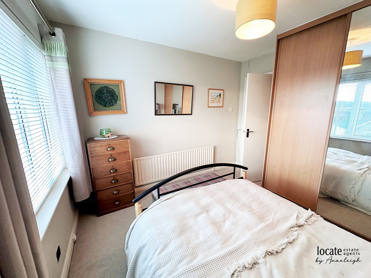
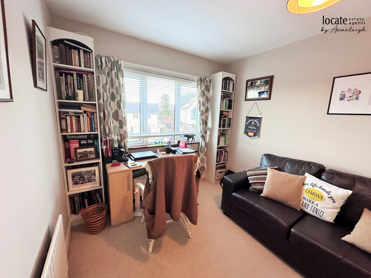
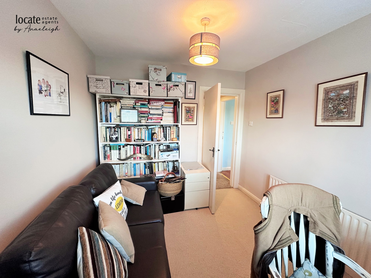
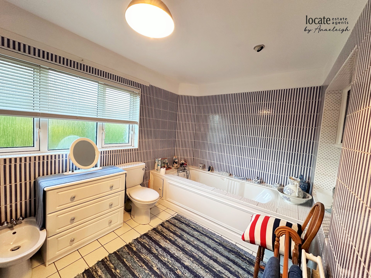
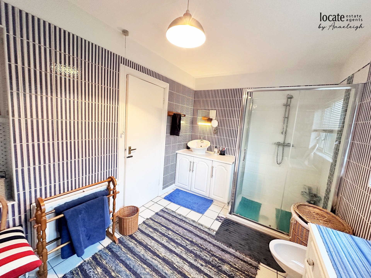
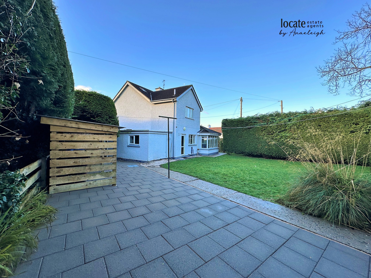
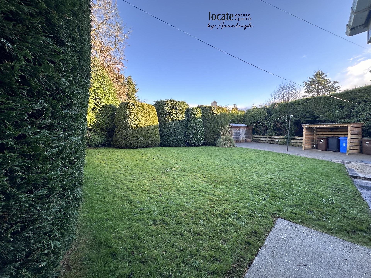
Ground Floor | ||||
| Vestibule Porch | With sliding patio doors and tiled floor | |||
| Entrance Hall | With tiled floor | |||
| Lounge | 16'6" x 10'10" (5.03m x 3.30m) Open fire set in fireplace surround, solid wooden floor, open through to dining room | |||
| Dining Roon | 10'5" x 8'10" (3.18m x 2.69m) With hidden door through to kitchen, solid wooden floor | |||
| Sunroom | 12'8" x 9'10" (3.86m x 3.00m) Tiled floor | |||
| Kitchen | 18'0" x 14'4" (5.49m x 4.37m) (To widest points) Eye and low level units, Belfast sink with mixer tap, cooker & extractor fan, dishwasher, fridge/freezer, tiled floor, dresser with glass cabinets, understair storage, back door to garden | |||
| Utility Room | With eye and low level units, washing machine, tumble dryer | |||
| Study | 8'8" x 8'11" (2.64m x 2.72m) Laminated wooden floor | |||
| Downstairs WC | With wc, wash hand basin, tiled floor, half tiled walls | |||
First Floor | ||||
| Landing | With pulldown loft ladder access, hotpress, dressing area | |||
| Bedroom 1 | 14'1" x 10'11" (4.29m x 3.33m) Built in sliderobes, wooden floor | |||
| Bedroom 2 | 10'11" x 10'11" (3.33m x 3.33m) Built in sliderobes, carpet | |||
| Bedroom 3 | 10'6" x 8'10" (3.20m x 2.69m) Carpet | |||
| Bathroom | With wc, wash hand basin set in vanity, bath, separate shower unit, tiled floor, tiled walls | |||
Exterior Features | ||||
| - | Driveway to front | |||
| - | Surrounding gardens laid in lawn | |||
| - | Garden shed | |||
| - | Patio area | |||
| - | Outside light & tap | |||
| | |
Branch Address
3 Queen Street
Derry
Northern Ireland
BT48 7EF
3 Queen Street
Derry
Northern Ireland
BT48 7EF
Reference: LOCEA_000852
IMPORTANT NOTICE
Descriptions of the property are subjective and are used in good faith as an opinion and NOT as a statement of fact. Please make further enquiries to ensure that our descriptions are likely to match any expectations you may have of the property. We have not tested any services, systems or appliances at this property. We strongly recommend that all the information we provide be verified by you on inspection, and by your Surveyor and Conveyancer.