
Oldbridge, Waterside, Derry, BT47
Sold STC - - £295,000
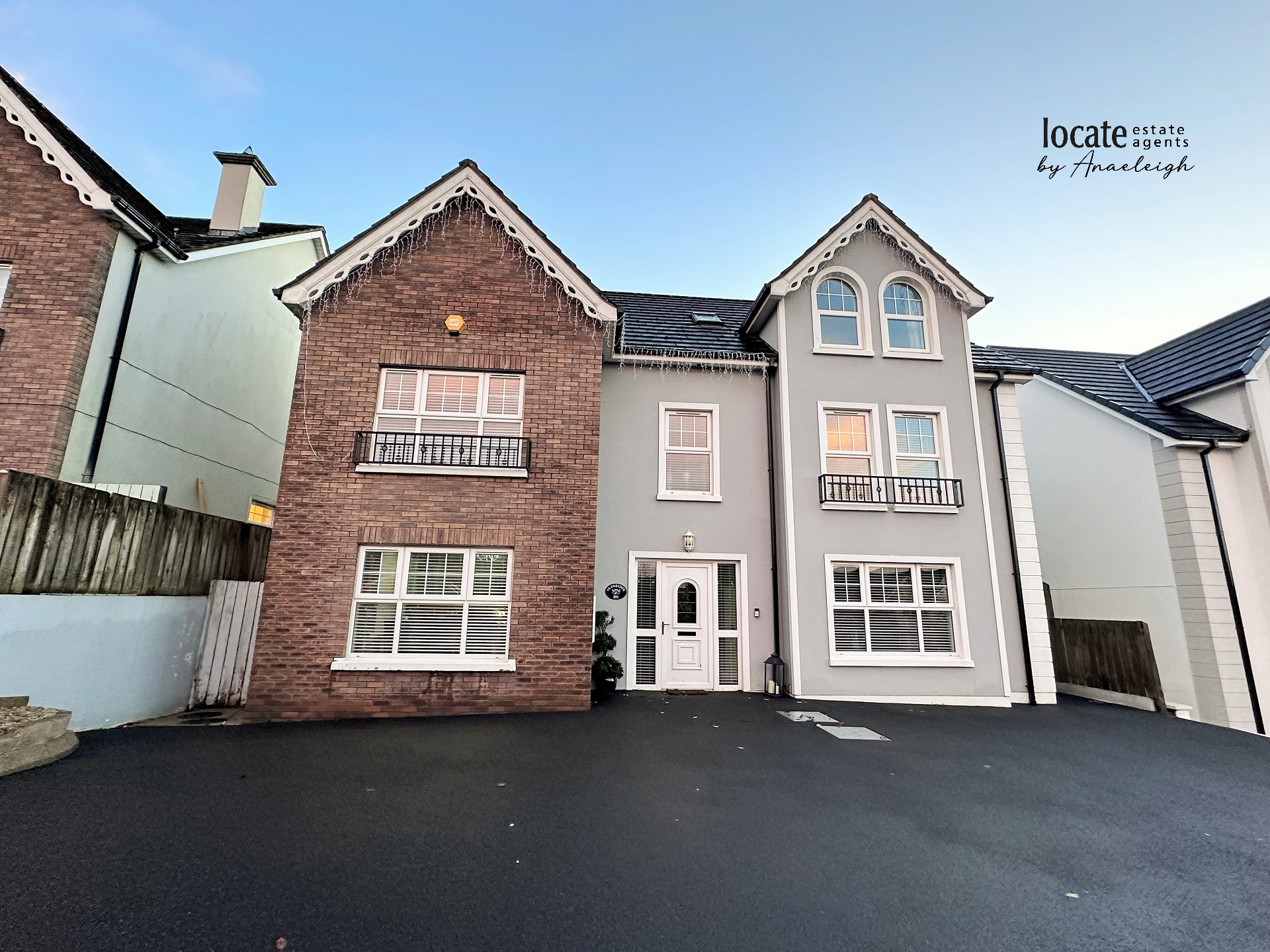
5 Bedrooms, 2 Receptions, 3 Bathrooms, Detached

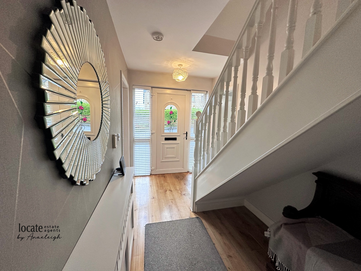
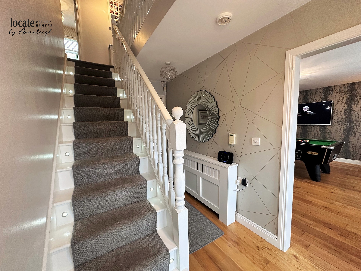
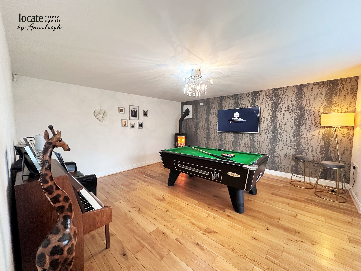
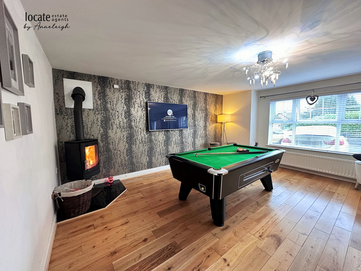
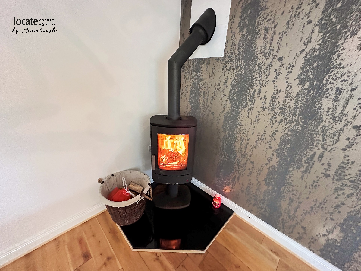
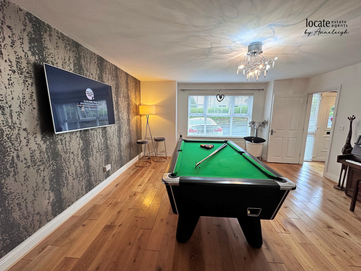
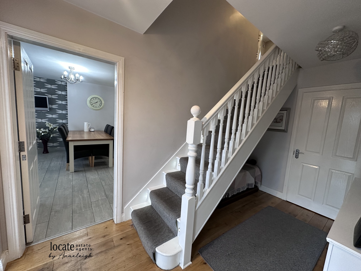
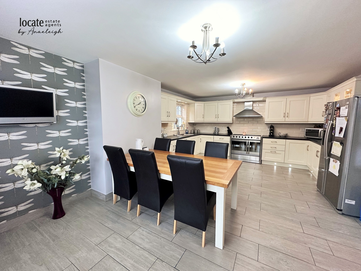
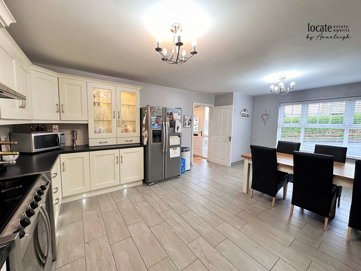
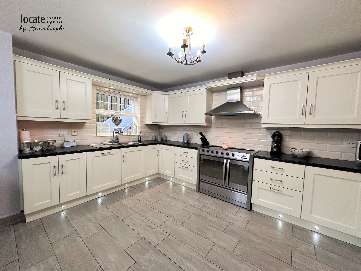
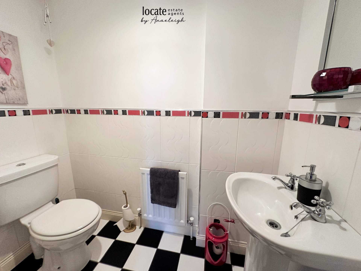
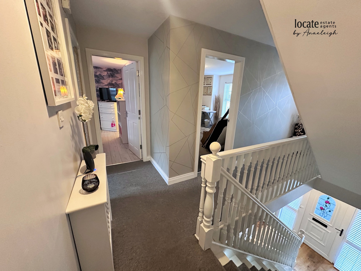
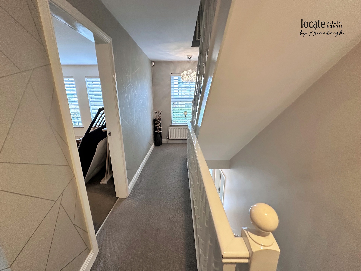
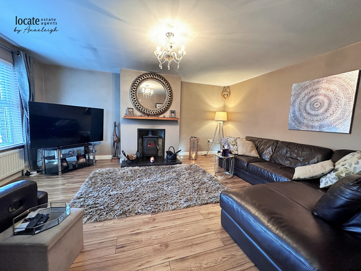
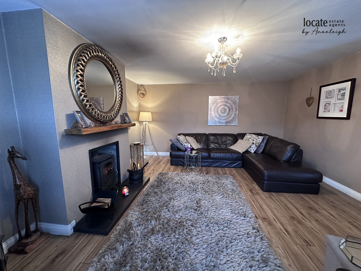
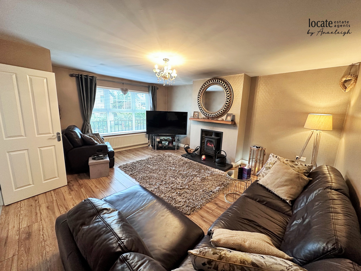
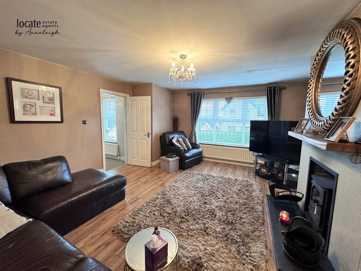
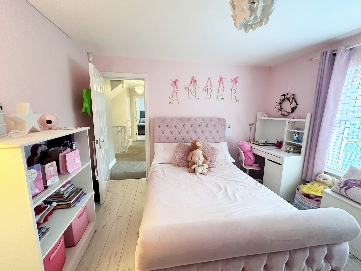
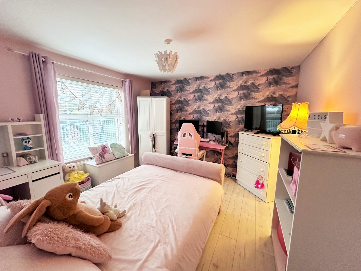
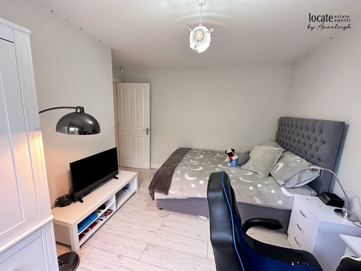
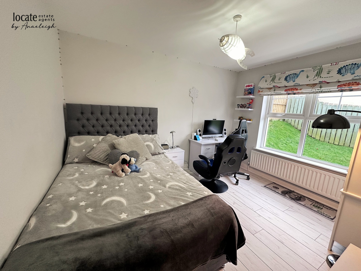
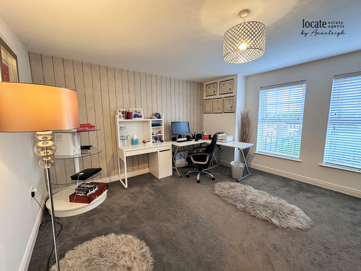
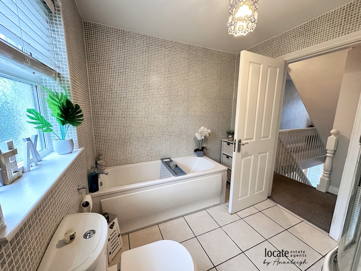
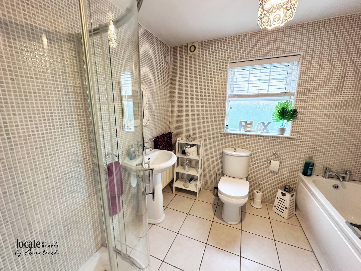
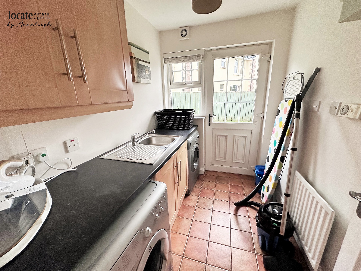
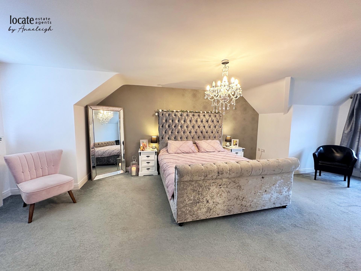
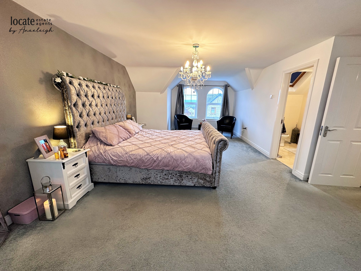
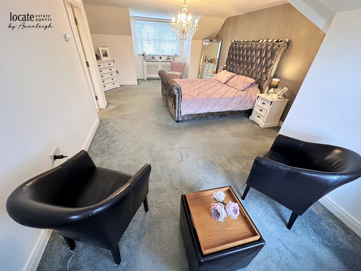
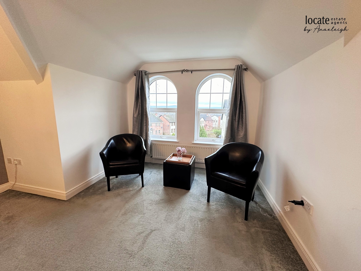
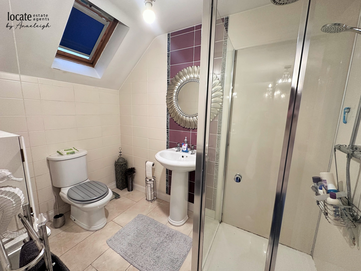
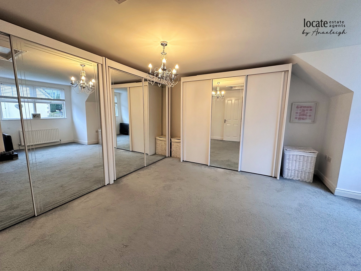
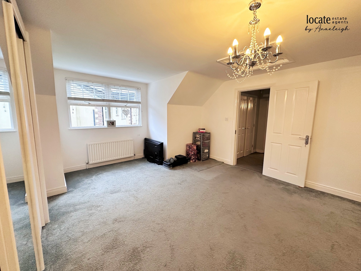
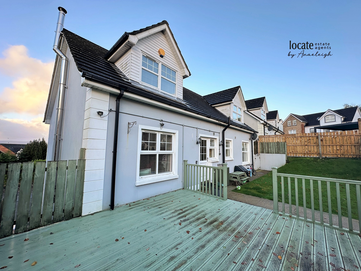
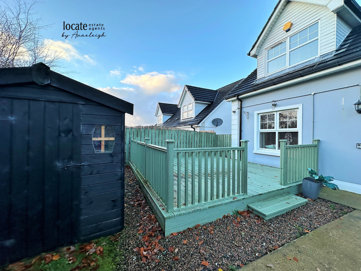
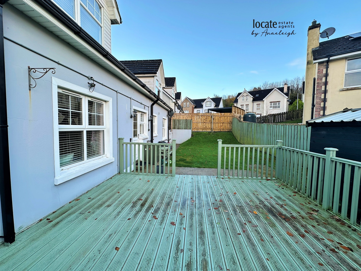
Ground Floor | ||||
| Entrance Hall | With solid oak floorm radiator cover | |||
| Family Room | 17'4" x 15'6" (5.28m x 4.72m) Solid oak wooden floor, multi-fuel stove | |||
| Kitchen | 20'3" x 14'8" (6.17m x 4.47m) Eye and low level units, Beling cooker with extractor fan, 1 1/2 stainless steel sink unit with mixer tap, integrated dishwasher, wood effect tiled floor, American style fridge/freezer | |||
| Downstairs WC | With wash hand basin, wc, tiiled floor, half tiled walls | |||
First Floor | ||||
| Landing | | |||
| Lounge | 16'8" x 14'8" (5.08m x 4.47m) Multi-fuel stove set in fireplace insert with tiled hearth and wooden beam, laminated wooden floor | |||
| Bedroom 3 (Home Office) | 15'3" x 13'8" (4.65m x 4.17m) | |||
| Bedroom 4 | 12'4" x 11'7" (3.76m x 3.53m) Laminated wooden floor | |||
| Bedroom 5 | 11'7" x 9'7" (3.53m x 2.92m) Laminated wooden floor | |||
| Bathroom | Bath, separate shower unit, wc, wash hand basin, tiled floor, fully tiled walls | |||
| Utility Room | Eye and low level units, stainless steel sink unit with mixer tap, plumbed for washing machine, space for tumble dryer, back door to rear garden, tiled floor | |||
Second Floor | ||||
| Landing | With hotpress | |||
| Master Bedroom | 25'9" x 15'6" (7.85m x 4.72m) Dual aspect, carpet, views across the city | |||
| Ensuite | With wash hand basin, wc, shower, tiled floor and fully tiled walls | |||
| Bedroom 2 | 17'2" x 14'9" (5.23m x 4.50m) (approx) Carpet | |||
Exterior Features | ||||
| - | Driveway to front with parking for a number of vehicles | |||
| - | Rear garden laid in lawn | |||
| - | Raised decked area | |||
| - | |
Branch Address
3 Queen Street
Derry
Northern Ireland
BT48 7EF
3 Queen Street
Derry
Northern Ireland
BT48 7EF
Reference: LOCEA_000853
IMPORTANT NOTICE
Descriptions of the property are subjective and are used in good faith as an opinion and NOT as a statement of fact. Please make further enquiries to ensure that our descriptions are likely to match any expectations you may have of the property. We have not tested any services, systems or appliances at this property. We strongly recommend that all the information we provide be verified by you on inspection, and by your Surveyor and Conveyancer.