
Derrylin Road, Drumkeen, Fermanagh, Enniskillen, BT92
Sold STC - Freehold - £210,000
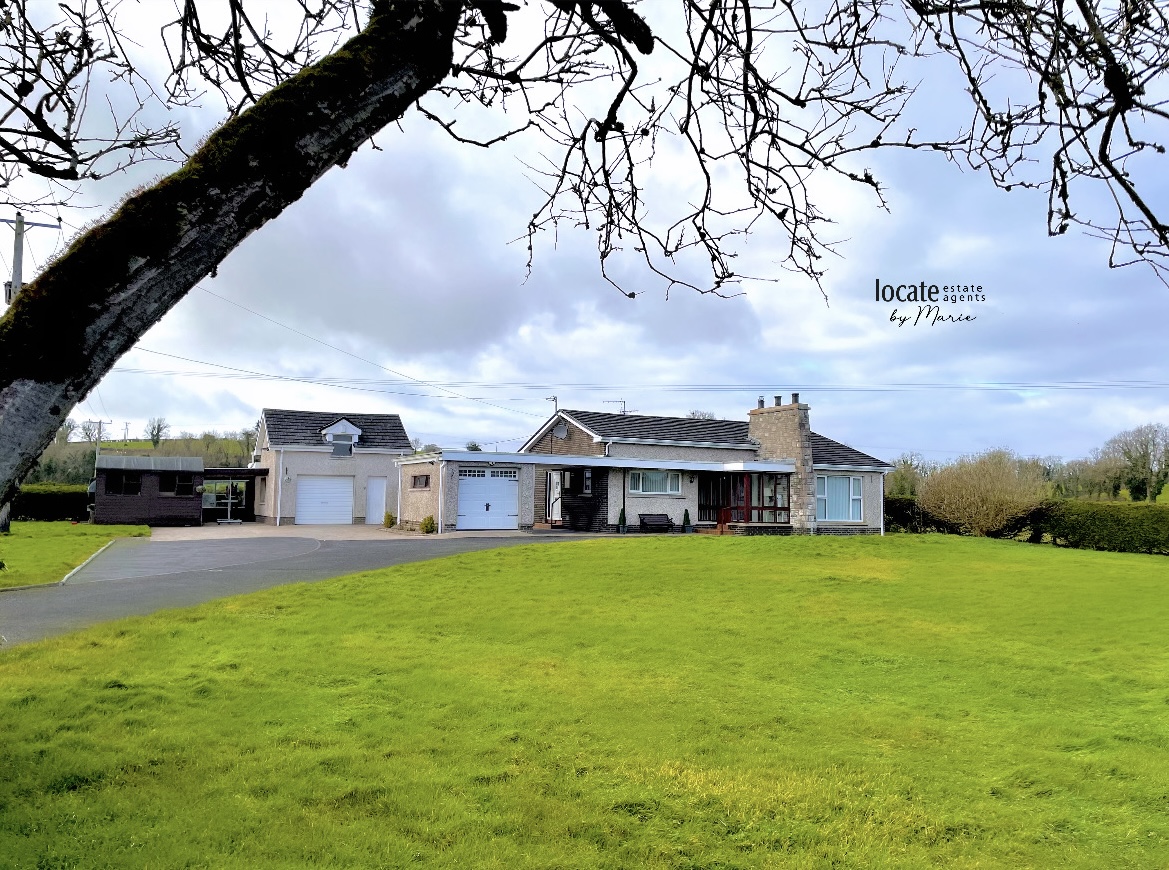
3 Bedrooms, 1 Reception, 2 Bathrooms, Bungalow, Freehold

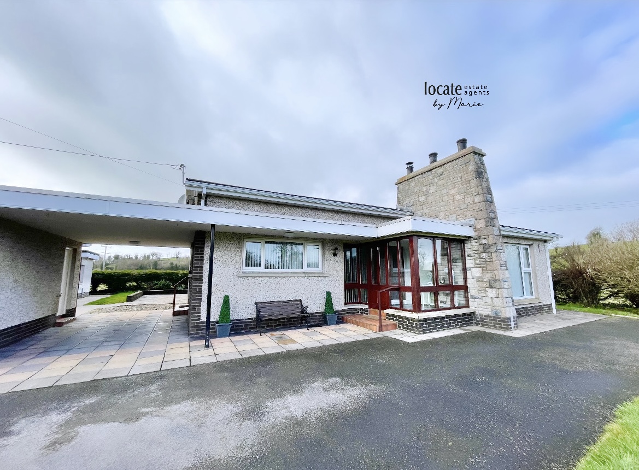
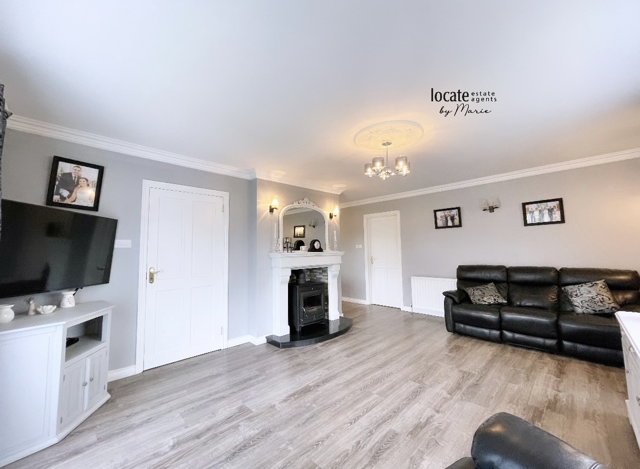
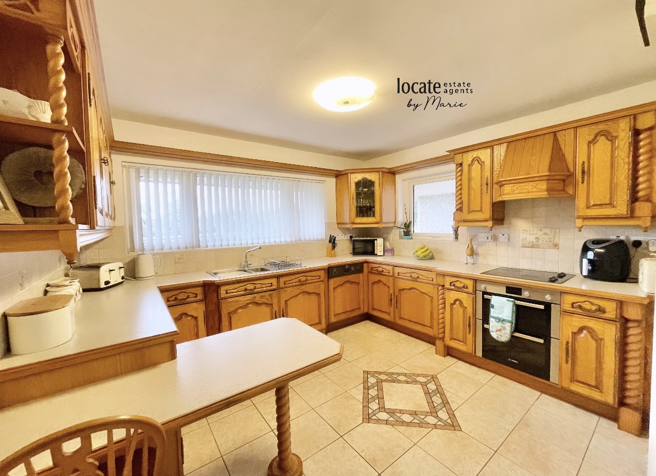
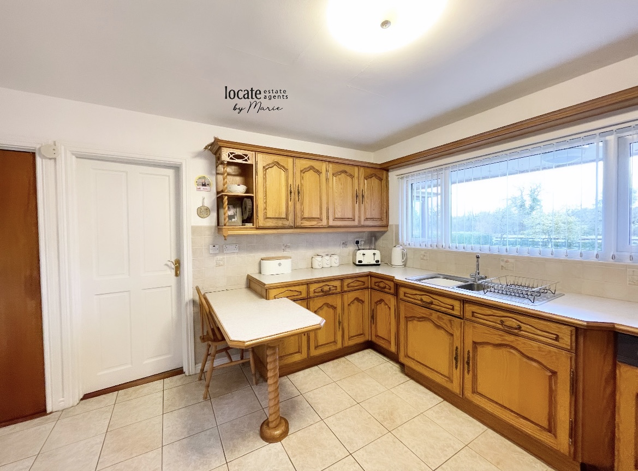
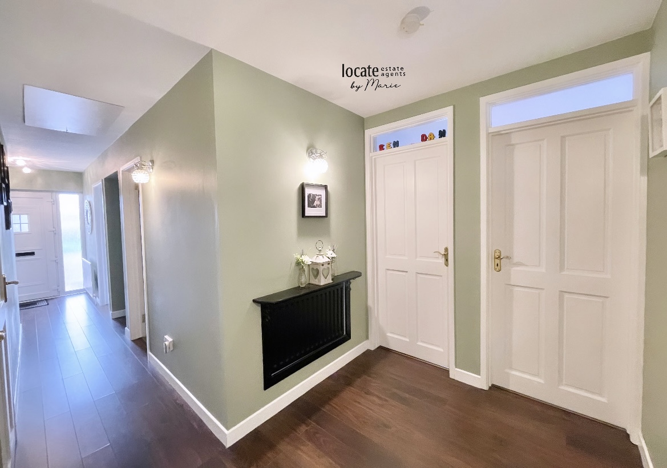
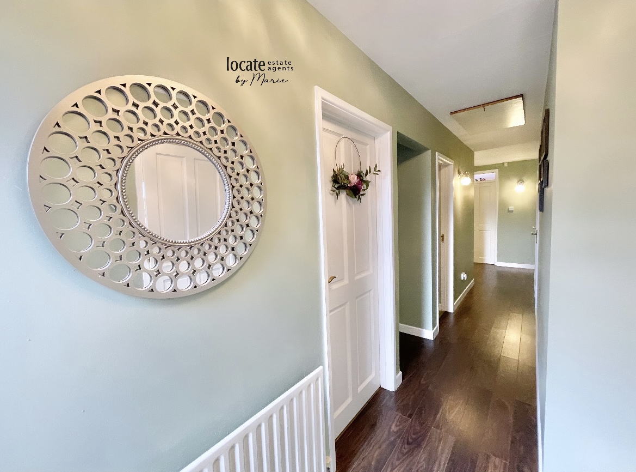
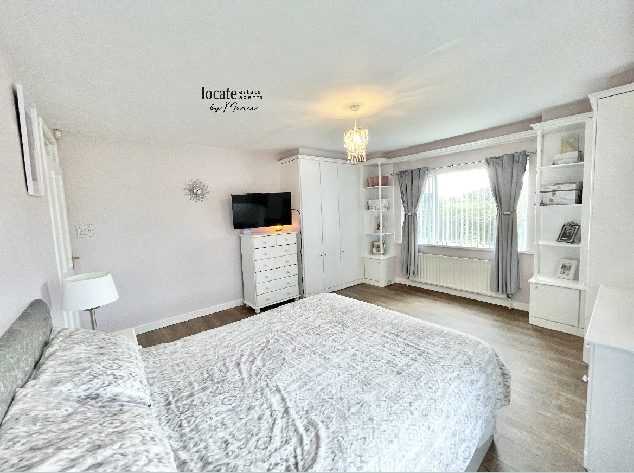
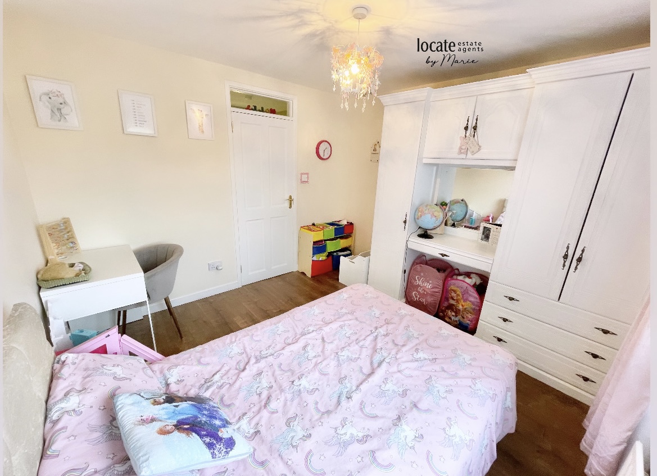
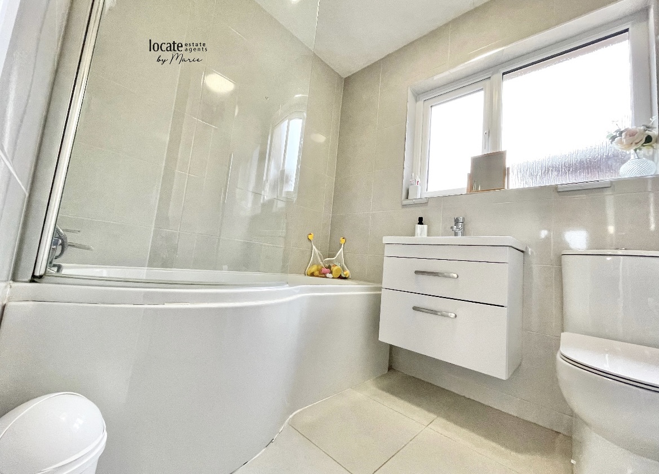
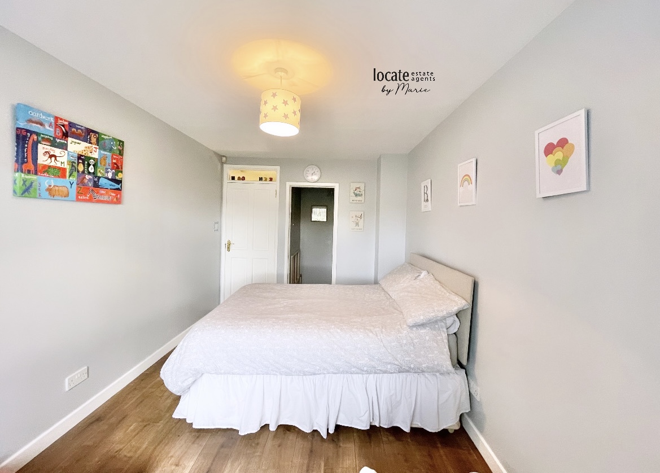
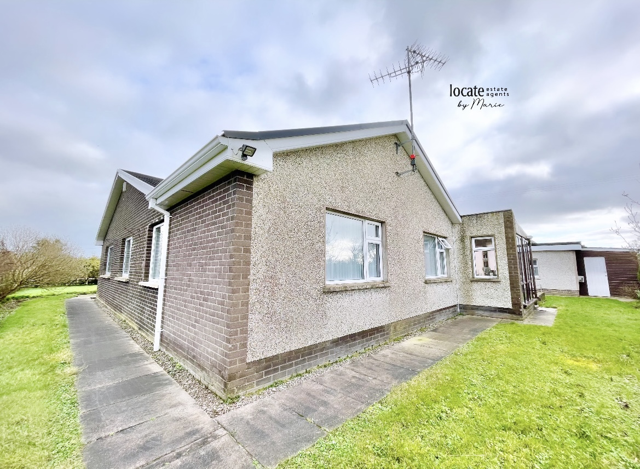
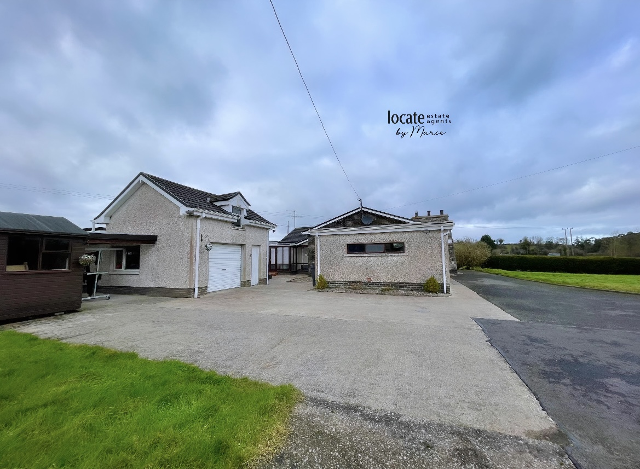
| Enterance Hall | 7.70m x 1.70m (25'3" x 5'7") Laminate Floor | |||
| Living room | 5.43m x 4.05m (17'10" x 13'3") Laminate floor, Henley stove set on granite hearth with white surround, (Back boiler) | |||
| Kitchen | 3.95m x 3.59m (12'12" x 11'9") Tiled floors, 1/2 tiled splashback, 11/2 Stainless steel sink, mixer taps, electric hob & oven, integrated fridge, integrated dish washer | |||
| Dining area | 3.15m x 2.82m (10'4" x 9'3") Laminate floor | |||
| Bedroom 1 | 3.20m x 3.28m (10'6" x 10'9") Laminate floor, Built in wardrobe | |||
| Bedroom 2 | 4.23m x 4.54m (13'11" x 14'11") Laminate floor, Built in wardrobe | |||
| Bedroom 3 | 4.53m x 2.75m (14'10" x 9'0") Laminate floor, Walk in wardrobe | |||
| W/C | Tiled floors & walls, 3 Piece bathroom suite, overhead power shower | |||
| W/C | W/C & WHB | |||
| Hotpress | Slatted shelves | |||
| Storage room | Slatted shelves |
Branch Address
3 Queen Street
Derry
Northern Ireland
BT48 7EF
3 Queen Street
Derry
Northern Ireland
BT48 7EF
Reference: LOCEA_000875
IMPORTANT NOTICE
Descriptions of the property are subjective and are used in good faith as an opinion and NOT as a statement of fact. Please make further enquiries to ensure that our descriptions are likely to match any expectations you may have of the property. We have not tested any services, systems or appliances at this property. We strongly recommend that all the information we provide be verified by you on inspection, and by your Surveyor and Conveyancer.