
High Street, Cityside, Derry, BT48
Sold STC - - £180,000
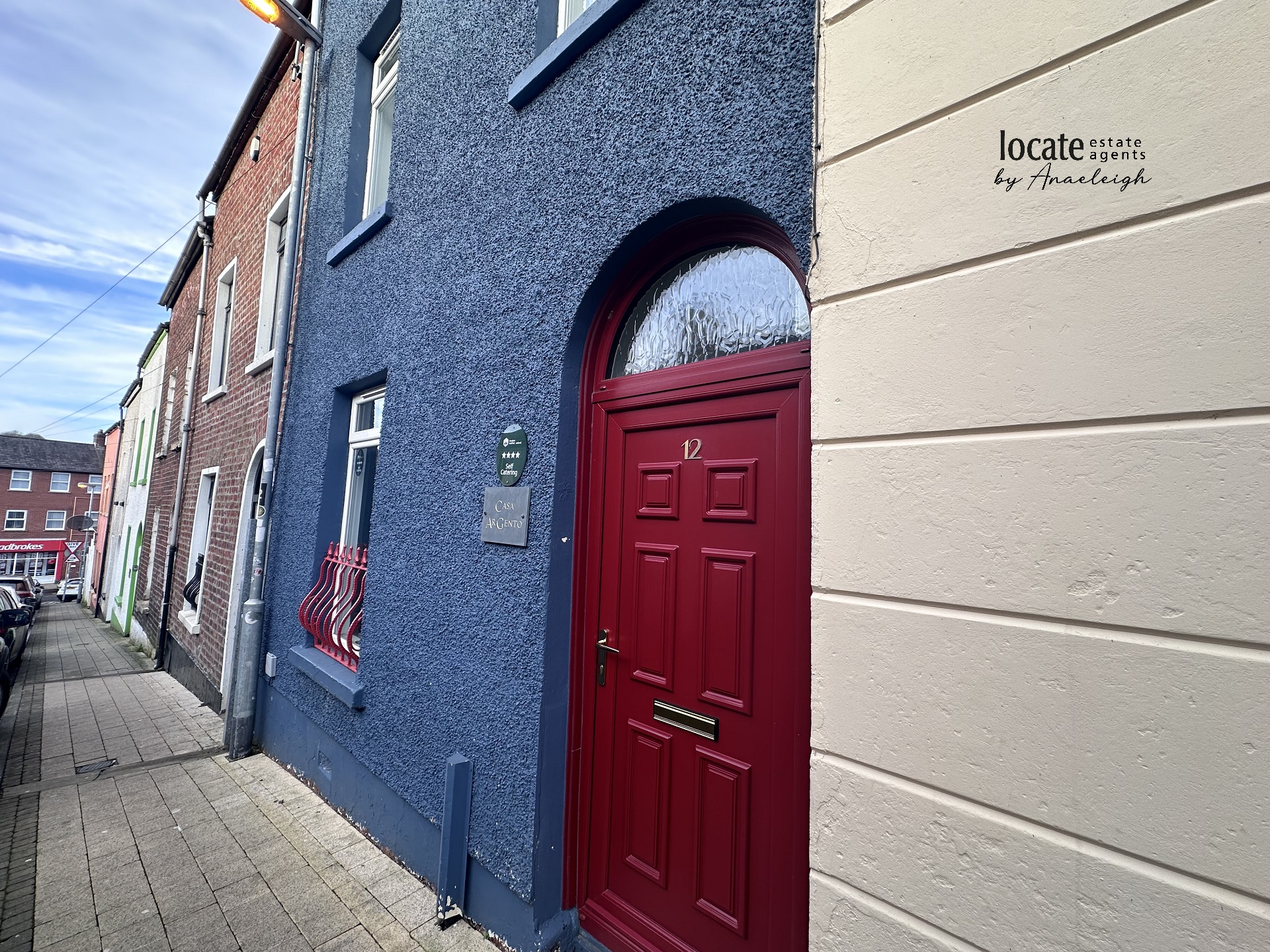
3 Bedrooms, 1 Reception, 2 Bathrooms, Town House

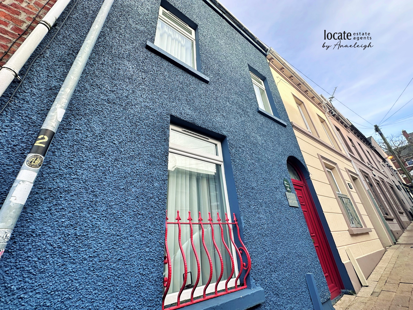
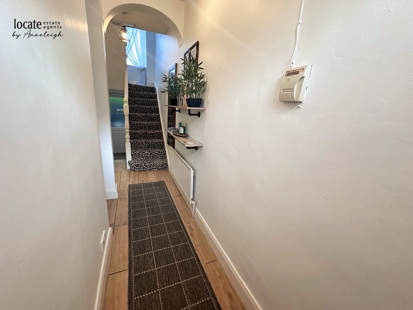
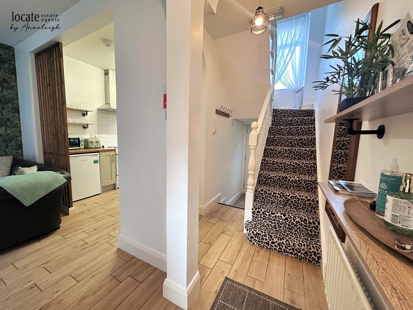
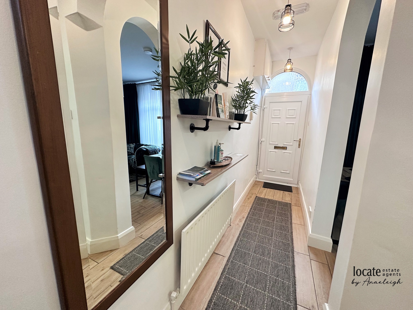
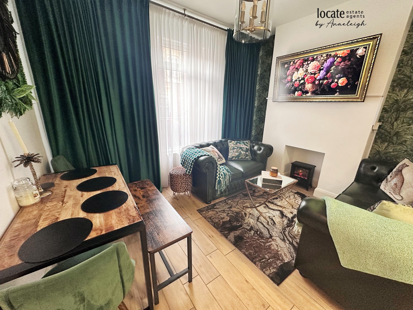
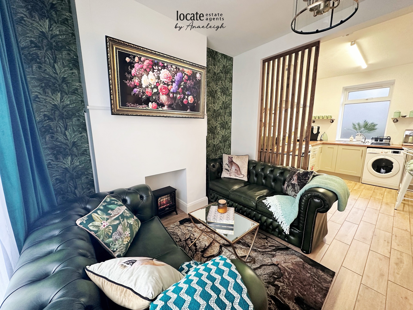
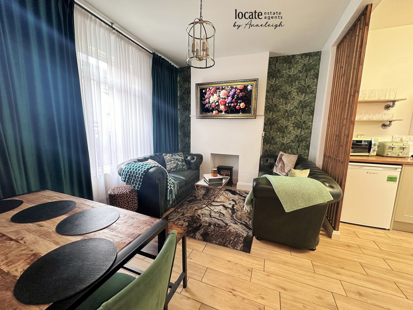
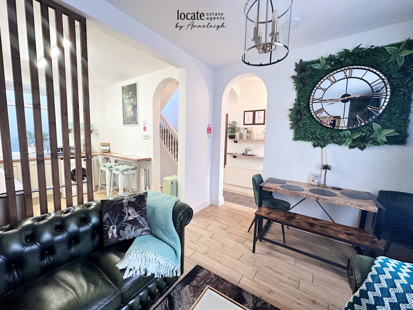
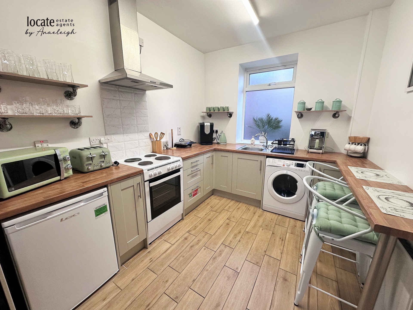
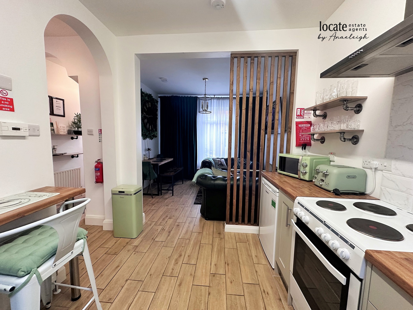
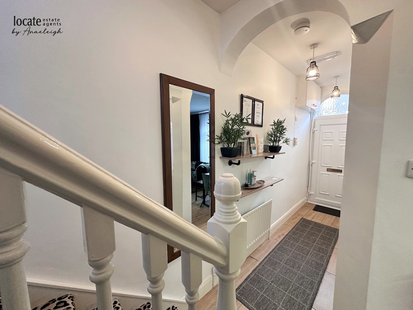
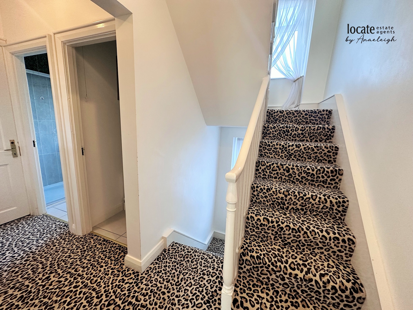
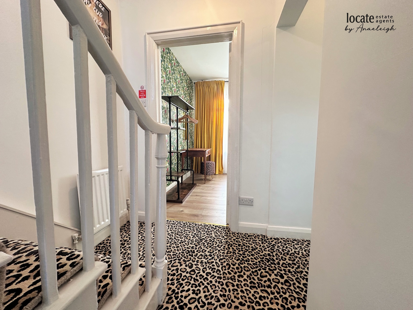
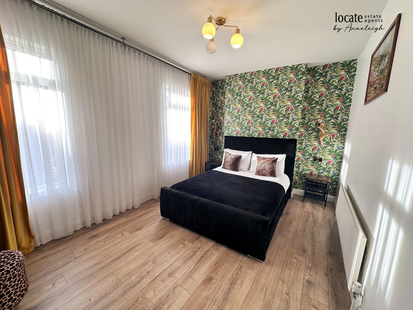
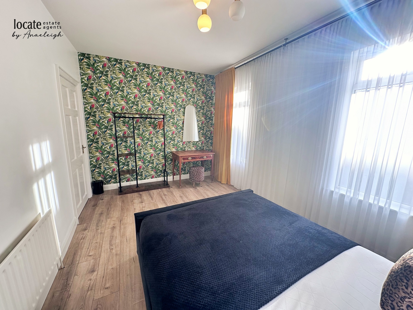
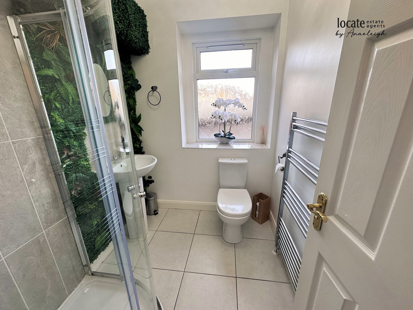
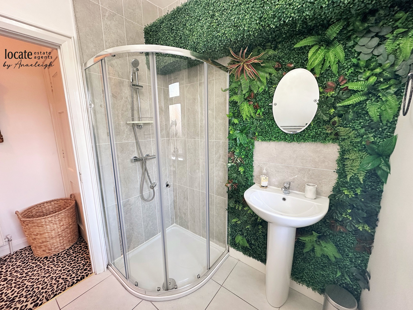
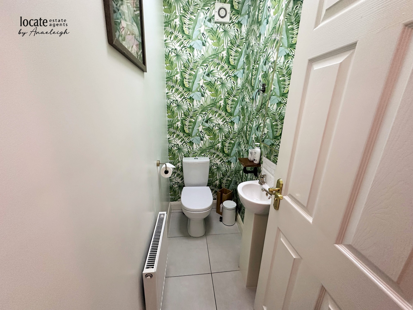
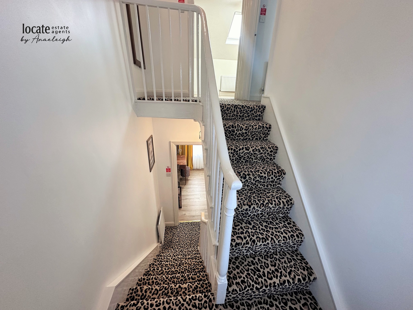
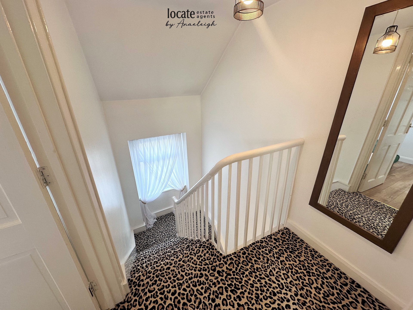
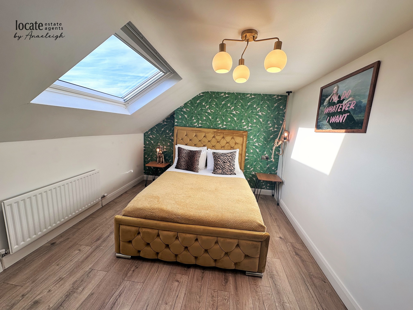
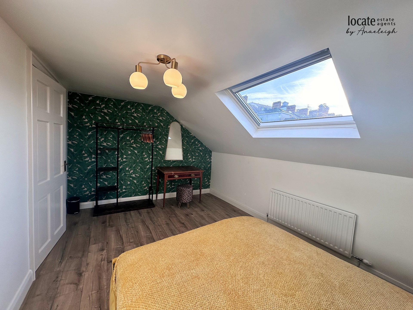
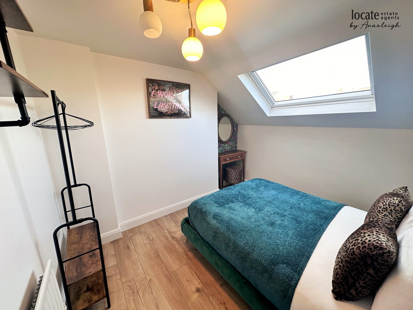
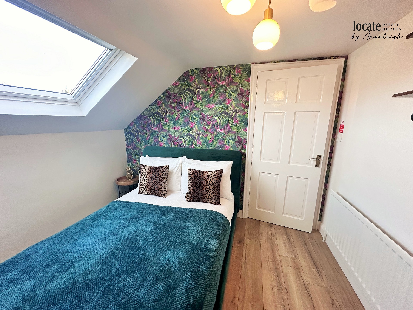
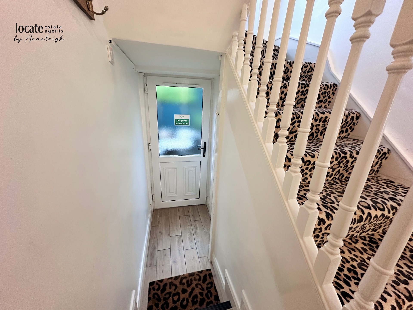
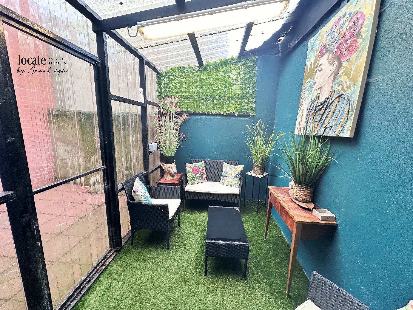
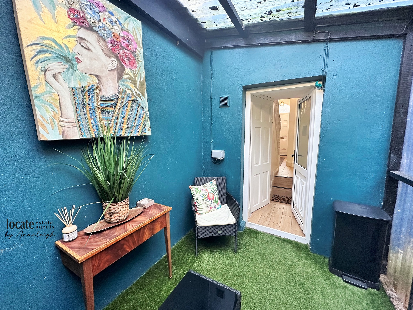
Ground Floor | ||||
| Entrance Hall | With tiled floor | |||
| Lounge | 11'6" x 9'1" (3.51m x 2.77m) Tiled floor, wall mounted television, open plan through to kitchen | |||
| Kitchen | 9'11" x 8'6" (3.02m x 2.59m) Low level units, single drainer stainless steel sink unit with mixer tap, washing machine, cooker, fridge, extractor fan, breakfast bar & stools, tiled floor | |||
| Back Hallway | With storage cupbaord, access to rear | |||
First Floor | ||||
| Landing | with hotpress | |||
| Bedroom 1 | 15'2" x 10'0" (4.62m x 3.05m) Laminated wooden floor | |||
| Bathroom | With wc, wash hand basin, separate shower unit, tiled floor | |||
| Separate WC | With wash hand basin & wc | |||
Second Floor | ||||
| Landing | With access to roofspace | |||
| Bedroom 2 | 15'3" x 10'3" (4.65m x 3.12m) | |||
| Bedroom 3 | 9'11" x 8'11" (3.02m x 2.72m) Laminated wooden floor | |||
Exterior Features | ||||
| - | Rear yard with enclosed seating area | |||
| | |
Branch Address
3 Queen Street
Derry
Northern Ireland
BT48 7EF
3 Queen Street
Derry
Northern Ireland
BT48 7EF
Reference: LOCEA_000877
IMPORTANT NOTICE
Descriptions of the property are subjective and are used in good faith as an opinion and NOT as a statement of fact. Please make further enquiries to ensure that our descriptions are likely to match any expectations you may have of the property. We have not tested any services, systems or appliances at this property. We strongly recommend that all the information we provide be verified by you on inspection, and by your Surveyor and Conveyancer.