
Dromore Road, Drumharvey, Fermanagh, Irvinestown, BT94
Sold STC - Freehold - £159,950
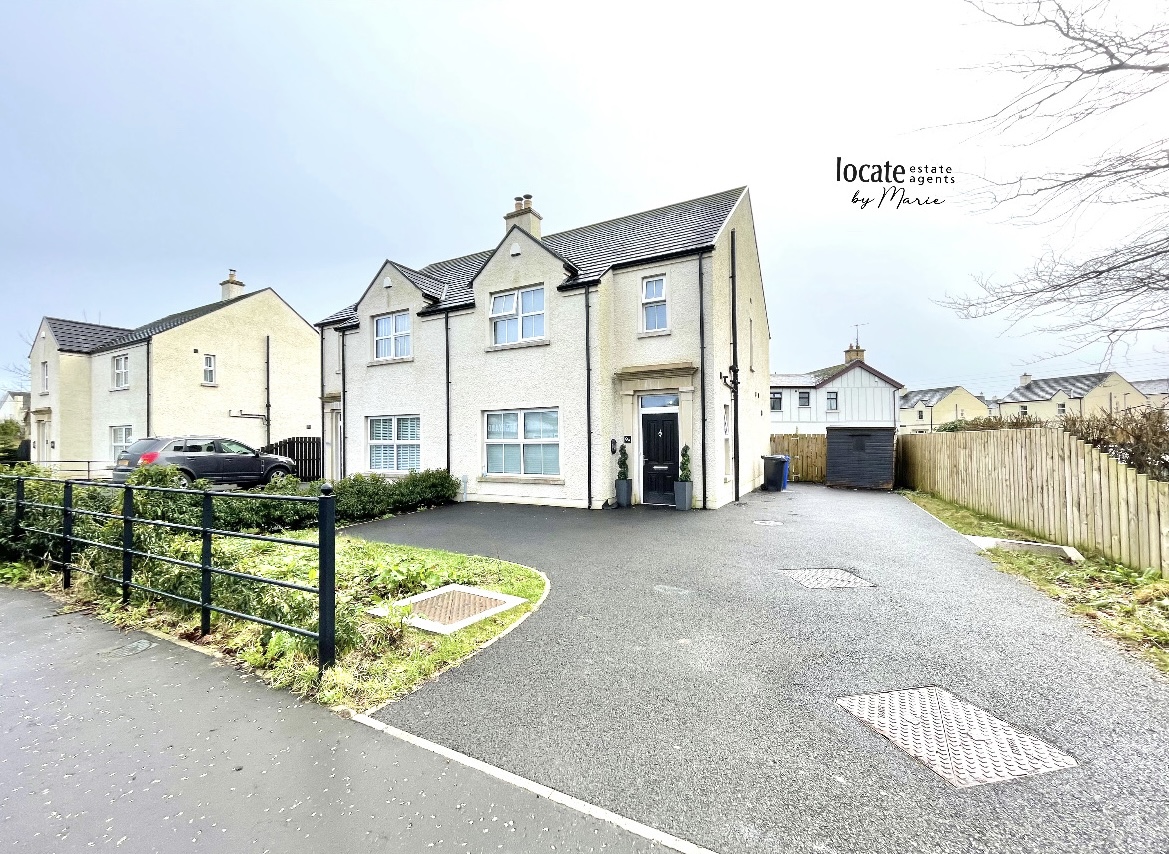
3 Bedrooms, 1 Reception, 3 Bathrooms, Semi Detached, Freehold

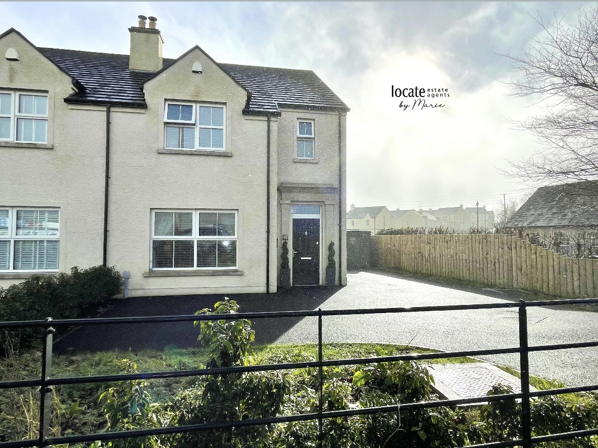
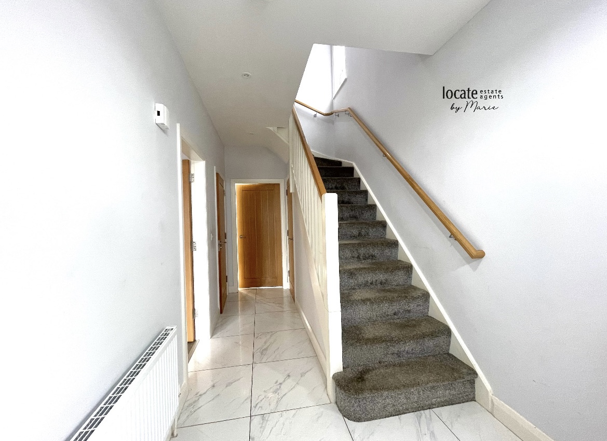
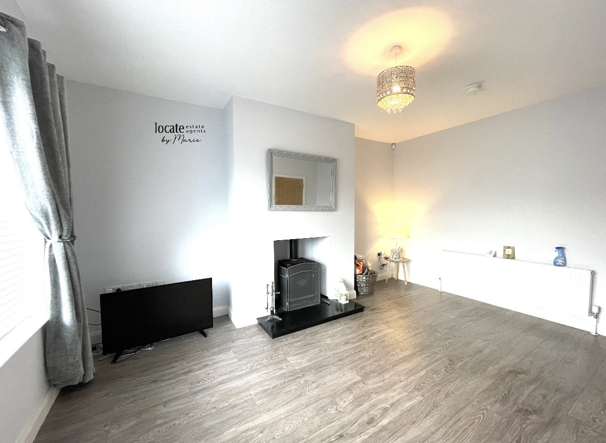
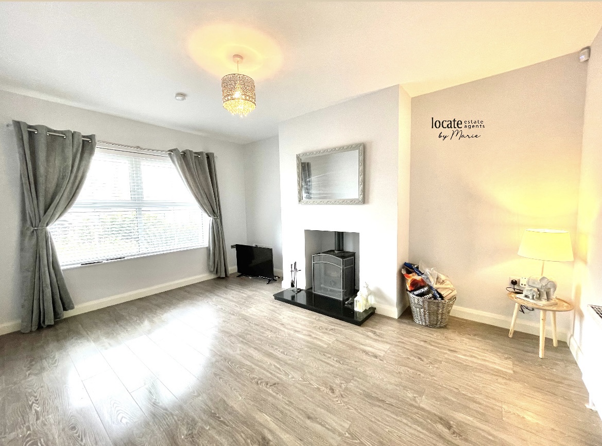
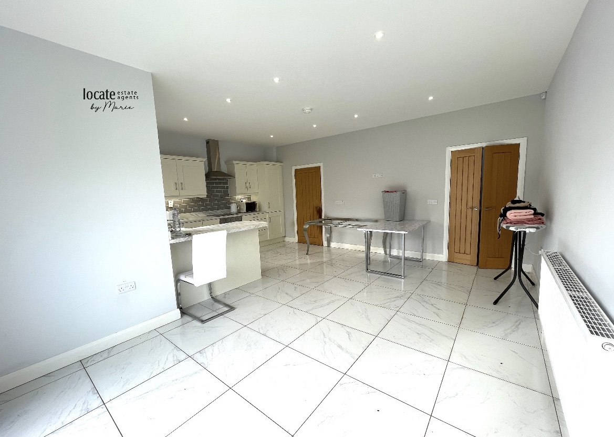
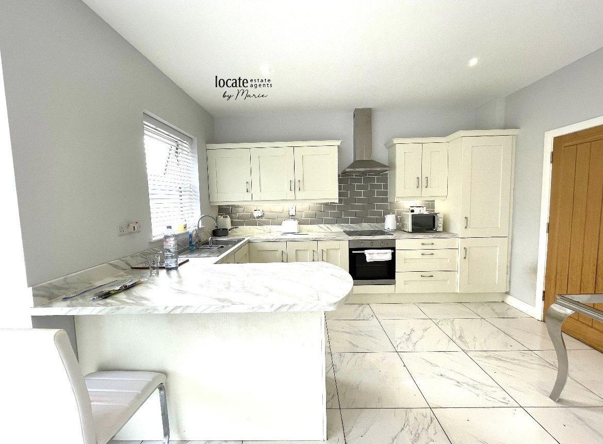
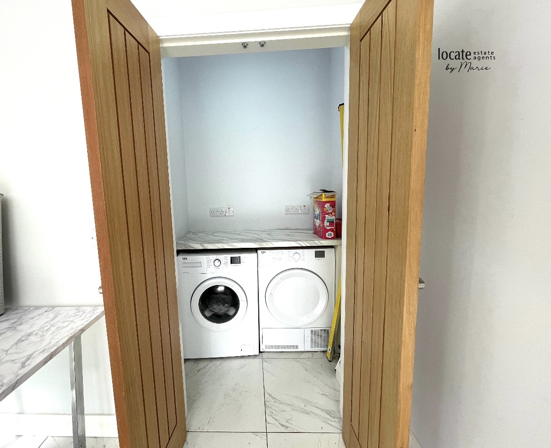
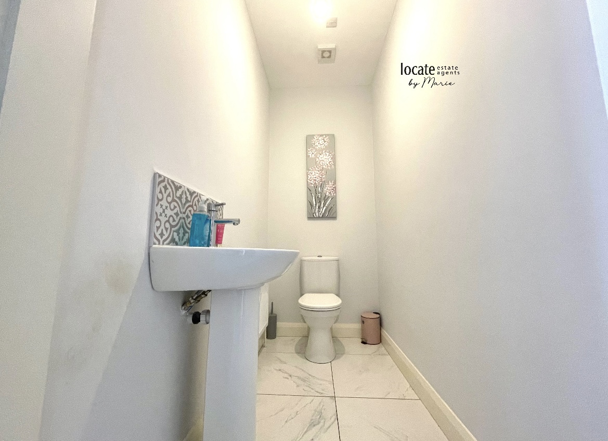
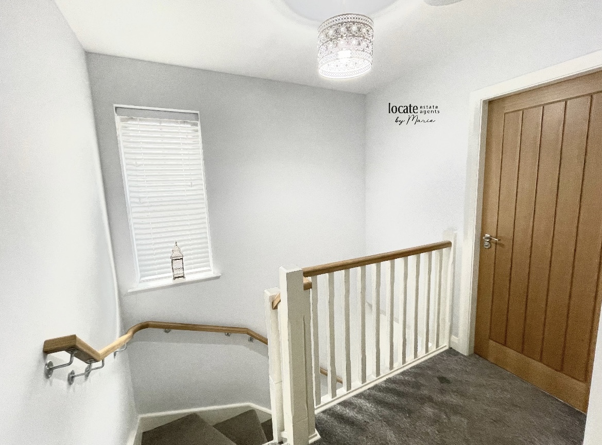
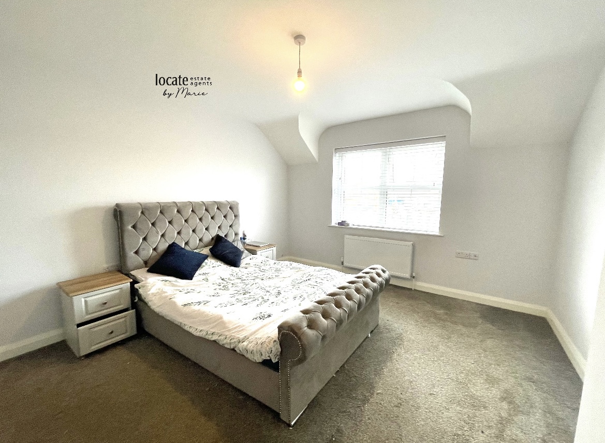
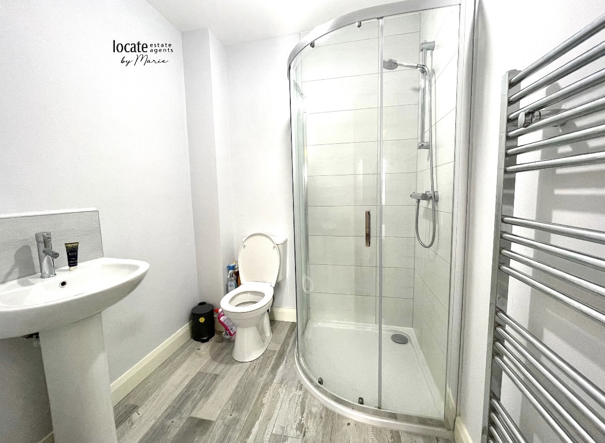
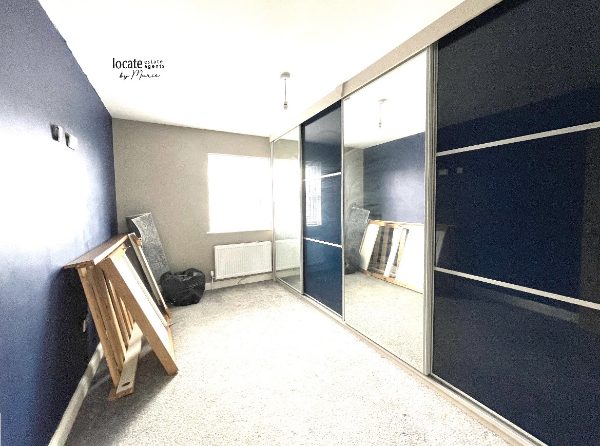
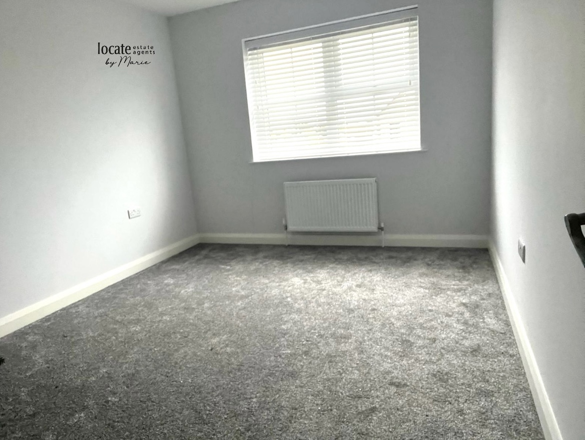
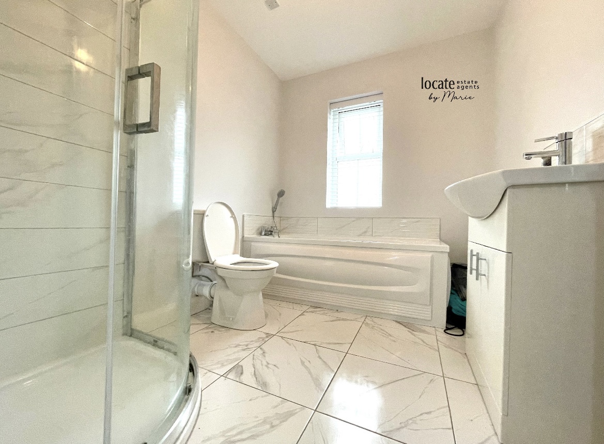
| Enterance Hall | 5.10m x 2.10m (16'9" x 6'11") Tiled floors | |||
| Living Room | 3.70m x 4.80m (12'2" x 15'9") Laminate floor, stove sitting on granite hearth | |||
| Kitchen/dinette | 6.00m x 5.40m (19'8" x 17'9") Tiled floors & splashback, high/low level units, 11/2 stainless steel sink & drainer, integrated fridge freezer & dishwasher, electric hob oven & extractor fan, walk in wash room, washing machine & dryer included, patio doors leading into back garden | |||
| W/C | W/c & WHB | |||
| Bedroom 1 | 4.00m x 2.10m (13'1" x 6'11") Carpet, slidrobes | |||
| Bedroom 2 | 4.80m x 3.70m (15'9" x 12'2") Carpet , Ensuite | |||
| Bedroom 3 | 4.00m x 4.60m (13'1" x 15'1") Carpet | |||
| W/C | 2.60m x 2.00m (8'6" x 6'7") Tiled floor, W/c, WHB on vanity unit, Bath, power shower, heated towel rail | |||
| | |
Branch Address
3 Queen Street
Derry
Northern Ireland
BT48 7EF
3 Queen Street
Derry
Northern Ireland
BT48 7EF
Reference: LOCEA_000887
IMPORTANT NOTICE
Descriptions of the property are subjective and are used in good faith as an opinion and NOT as a statement of fact. Please make further enquiries to ensure that our descriptions are likely to match any expectations you may have of the property. We have not tested any services, systems or appliances at this property. We strongly recommend that all the information we provide be verified by you on inspection, and by your Surveyor and Conveyancer.