
West End Park, Cityside, Derry, BT48
Sold STC - - £220,000
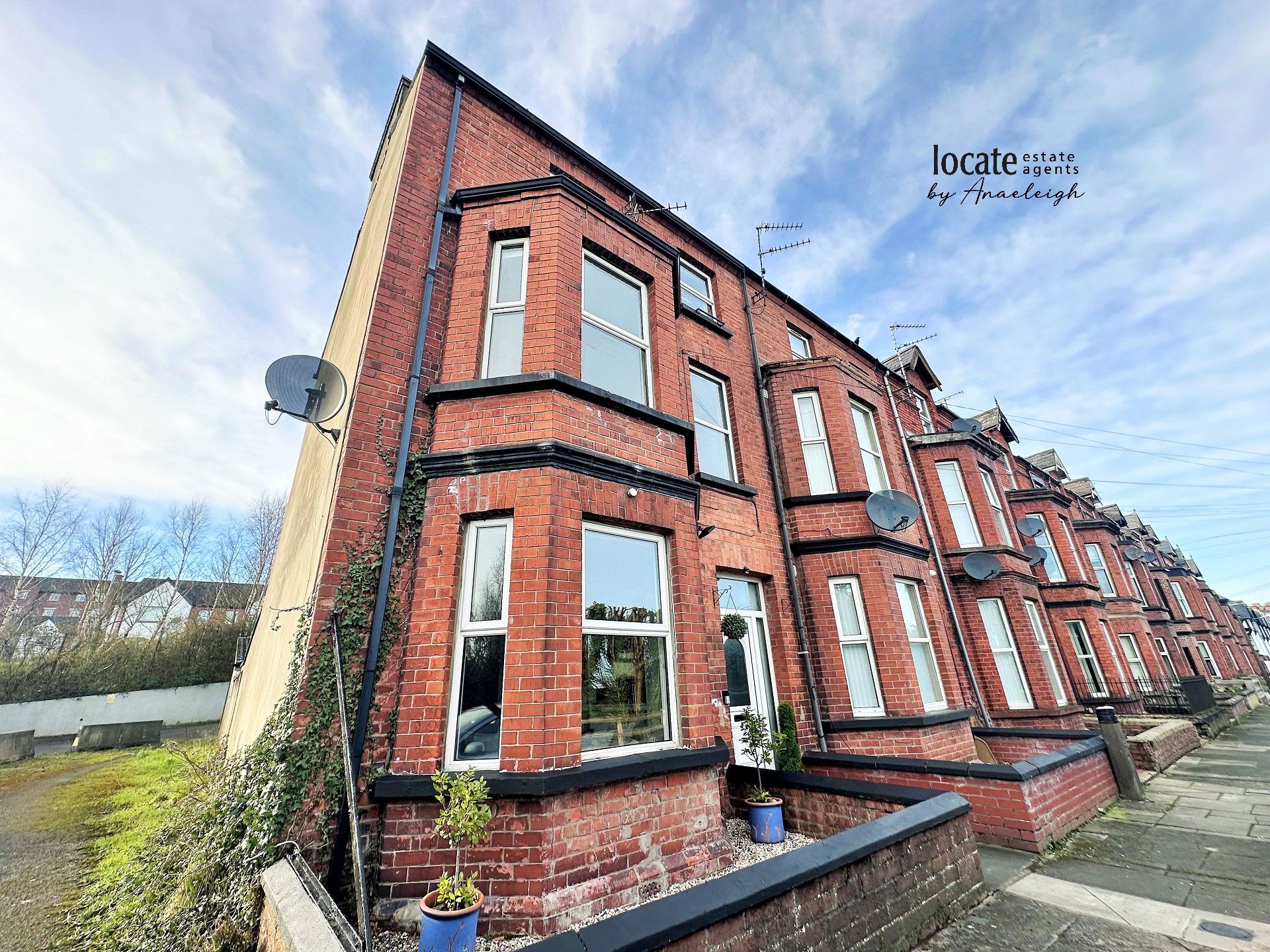
4 Bedrooms, 2 Receptions, 2 Bathrooms, Town House

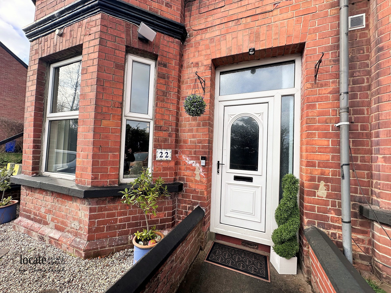
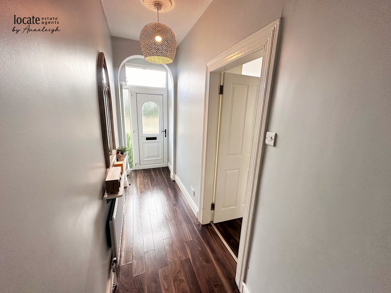
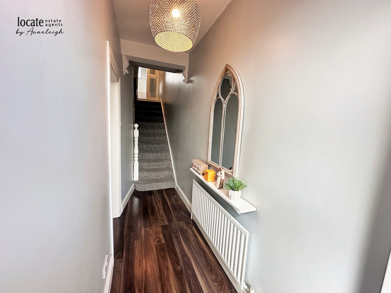
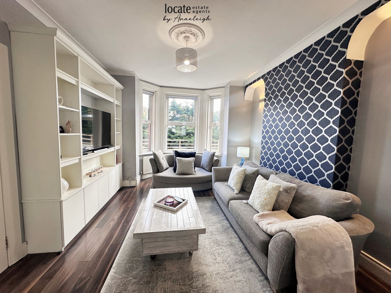
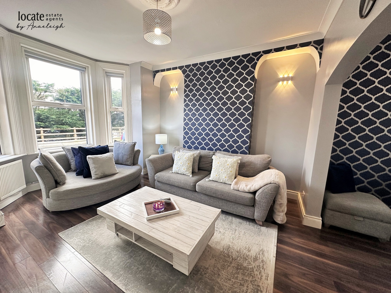
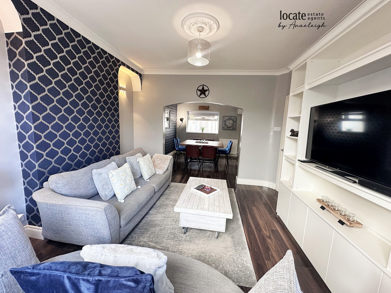
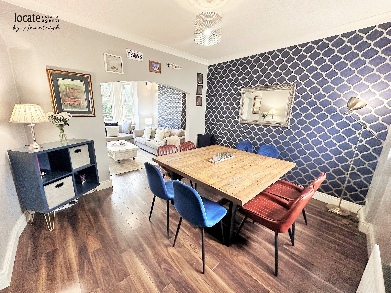
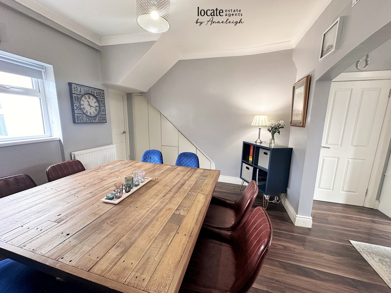
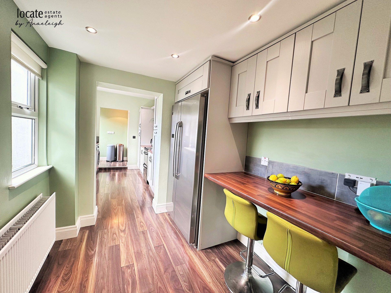
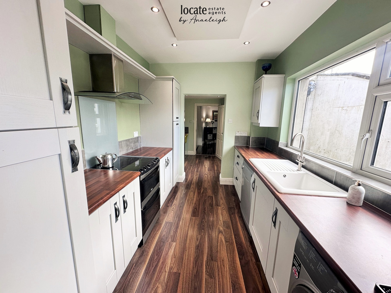
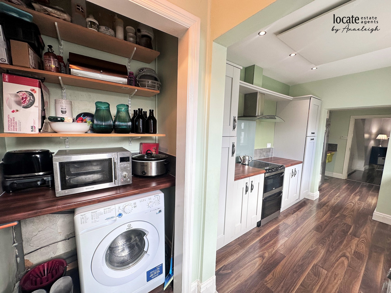
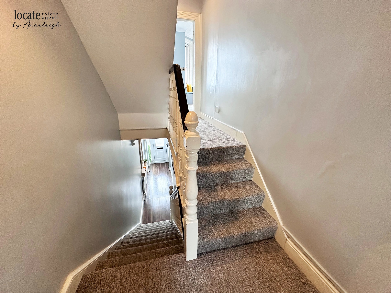
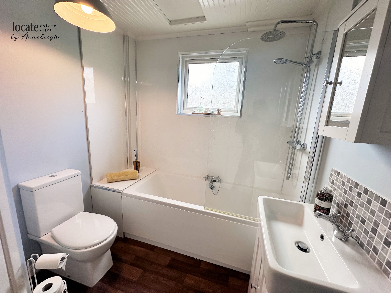
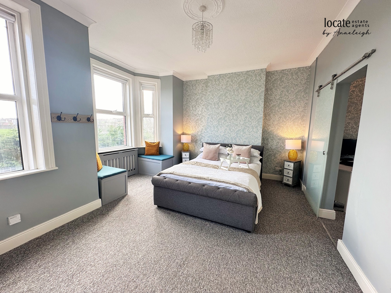
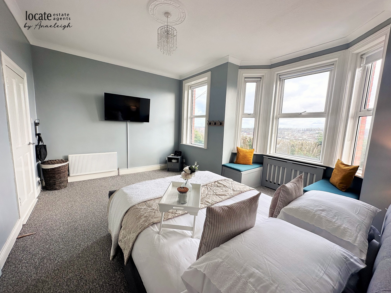
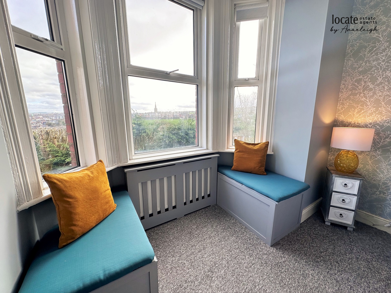
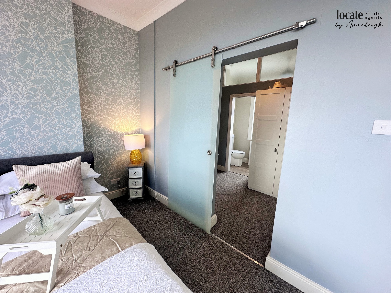
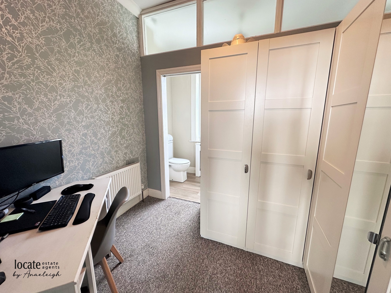
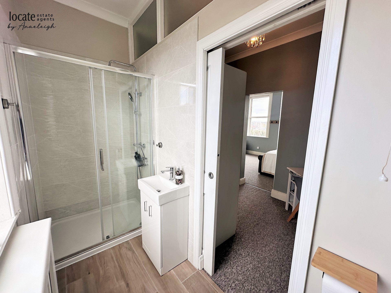
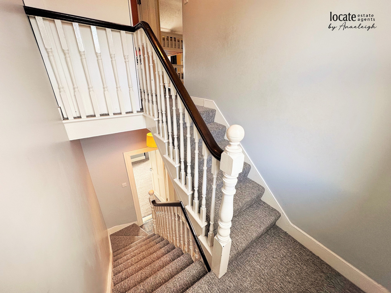
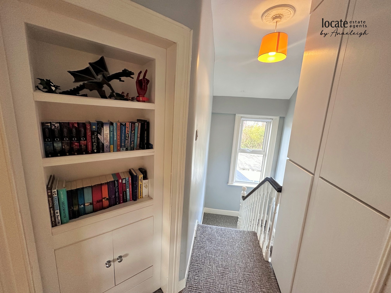
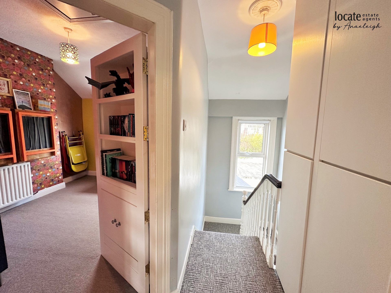
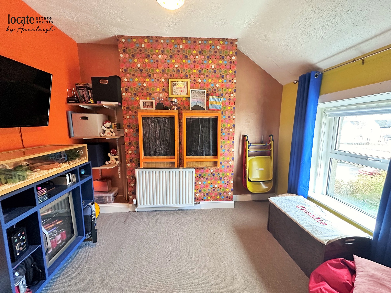
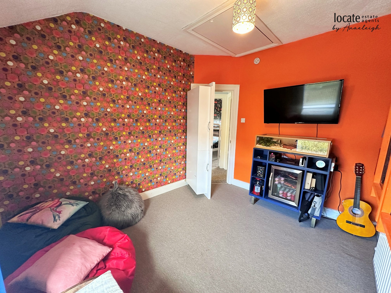
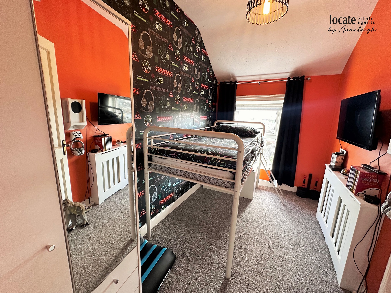
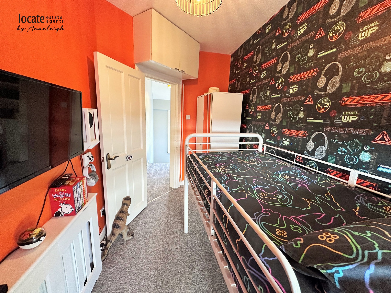
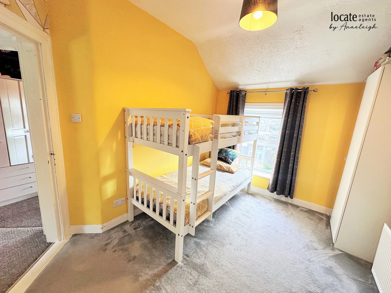
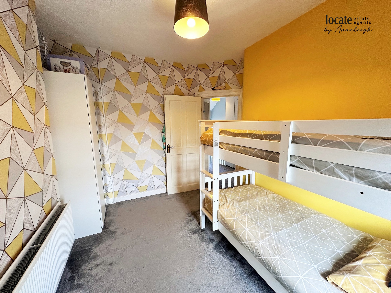
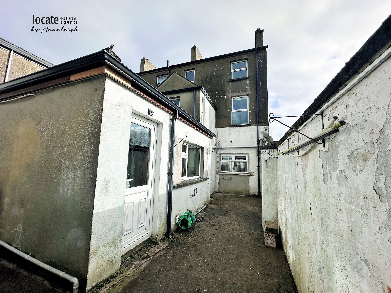
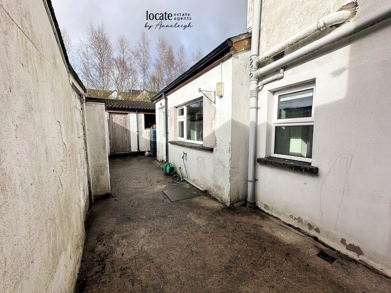
Ground Floor | ||||
| Entrance Hall | With lamiated wooden floor | |||
| Lounge | 12'0" x 14'8" (3.66m x 4.47m) Built in tv unit, laminated wooden floor | |||
| Dining | 12'3" x 11'0" (3.73m x 3.35m) Laminated wooden floor, understair storage | |||
| Kitchen | 19'1" x 6'11" (5.82m x 2.11m) Gally style kitchen with eye and low level units, dishwasher, American style fridge freezer, cooker, extractor fan, single drainer white sink with mixer tap, pantry with washing machine, lamiated wooden floor, breakfast bar, back door to rear garden | |||
First Floor | ||||
| Landing | | |||
| Bathroom | With wc, wash hand basin, bath with shower over head | |||
| Befroom 1 | 16'2" x 14'8" (4.93m x 4.47m) Carpet, window seat, dressing room with built in wardrobes | |||
| Ensuite | With wc, wash hand basin, shower, tiled floor, half tiled walls | |||
Second Floor | ||||
| Landing | With storage | |||
| Bedroom 2 | Access through false book case, access to roofspace via pull down ladder, built in study area, carpet | |||
| Bedroom 3 | 11'4" x 8'5" (3.45m x 2.57m) Carpet | |||
| Bedroom 4 | 11'3" x 6'5" (3.43m x 1.96m) Carpet, radiator cover | |||
Exterior Features | ||||
| Shed | With light & power | |||
| - | Rear yard | |||
| - | Outside light & tap | |||
| | |
Branch Address
3 Queen Street
Derry
Northern Ireland
BT48 7EF
3 Queen Street
Derry
Northern Ireland
BT48 7EF
Reference: LOCEA_000892
IMPORTANT NOTICE
Descriptions of the property are subjective and are used in good faith as an opinion and NOT as a statement of fact. Please make further enquiries to ensure that our descriptions are likely to match any expectations you may have of the property. We have not tested any services, systems or appliances at this property. We strongly recommend that all the information we provide be verified by you on inspection, and by your Surveyor and Conveyancer.