
Whitehill Road, Eglinton, Derry, BT47
Sold STC - - £320,000
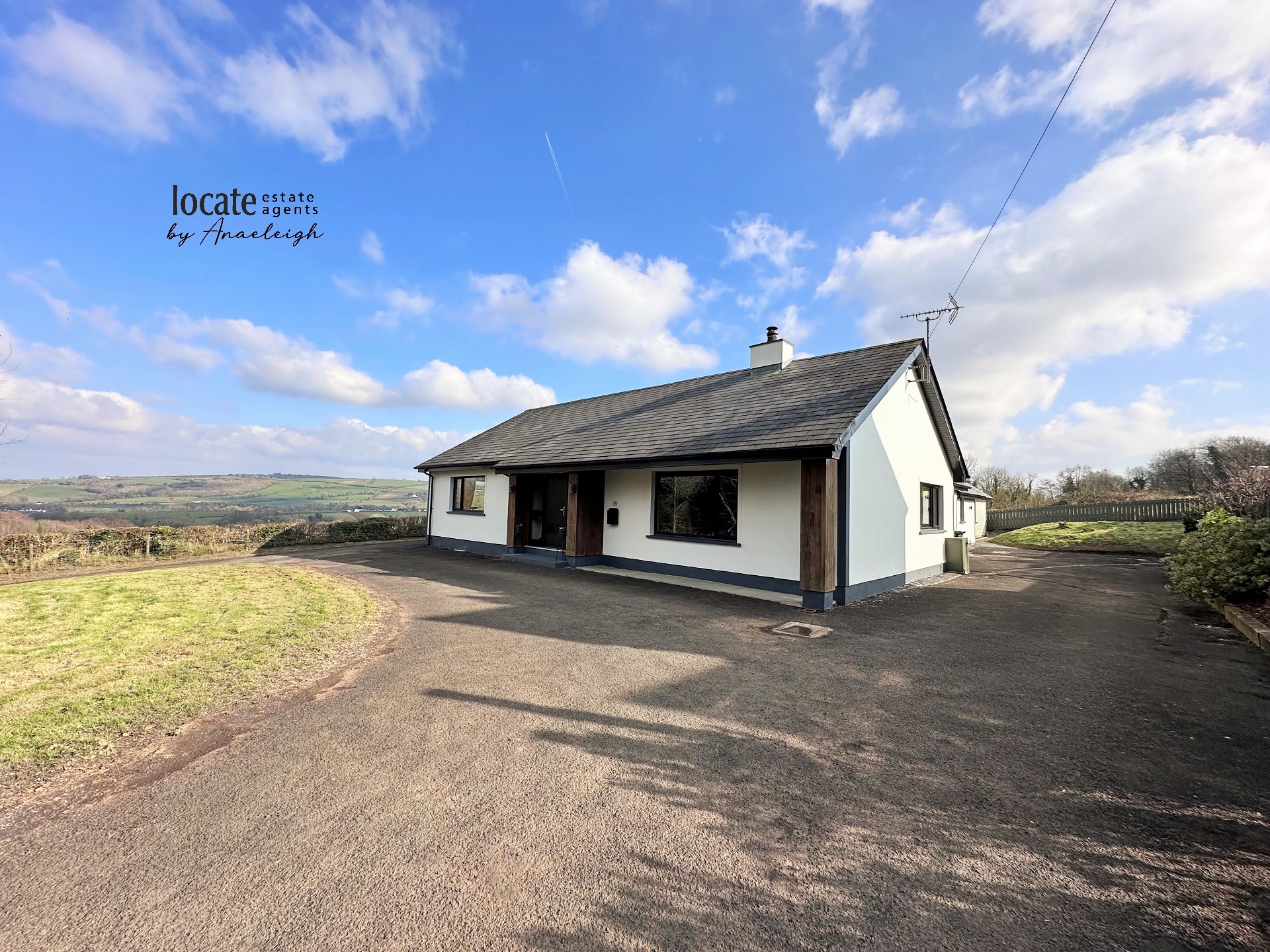
3 Bedrooms, 2 Receptions, 2 Bathrooms, Bungalow

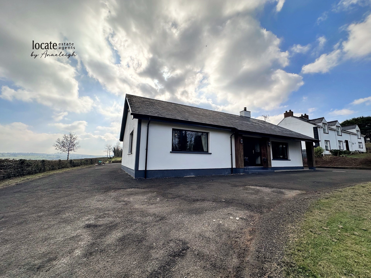
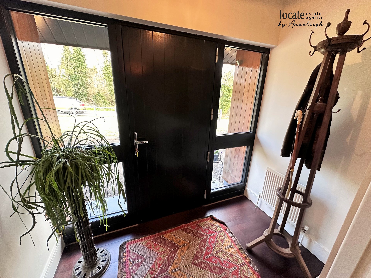
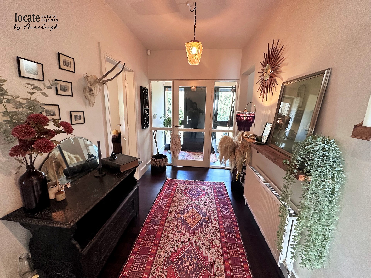
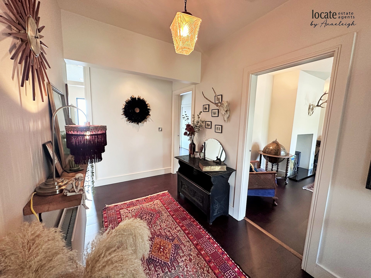
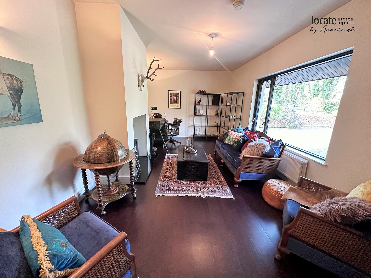
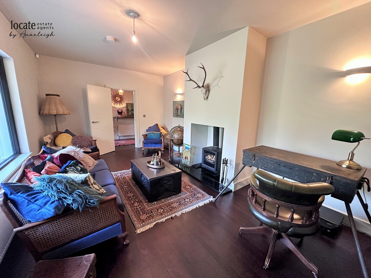
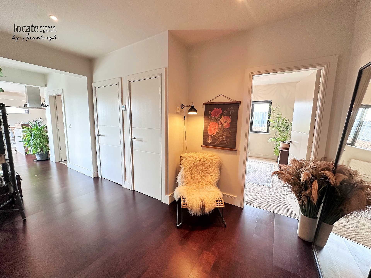
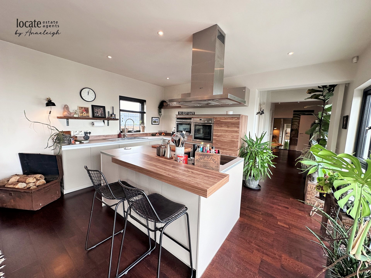
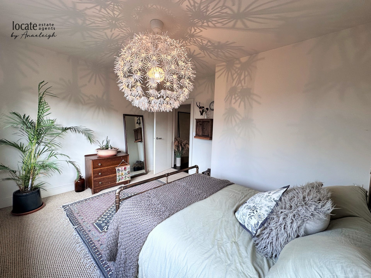
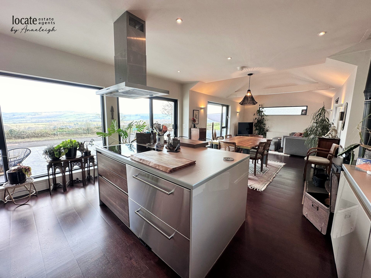
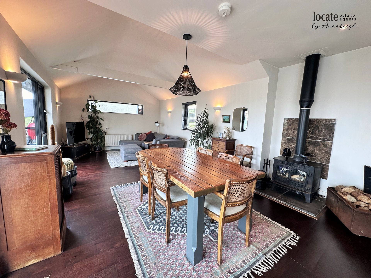
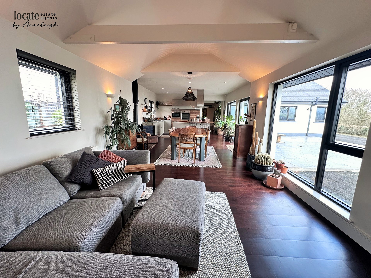
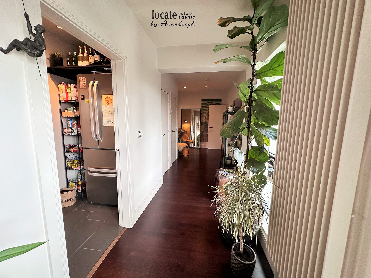
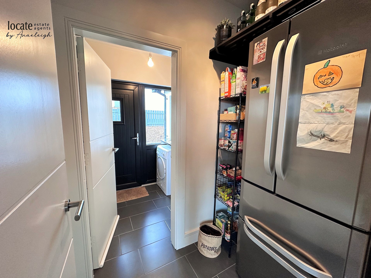
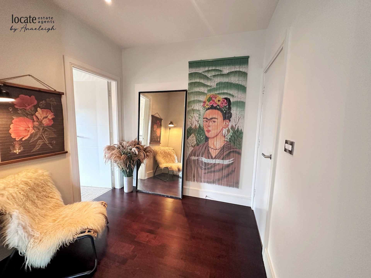
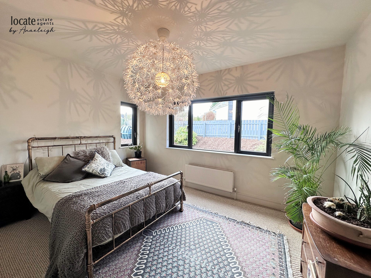
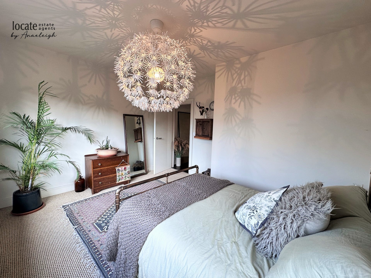
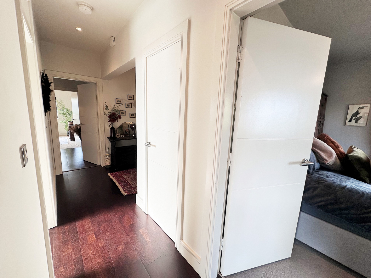
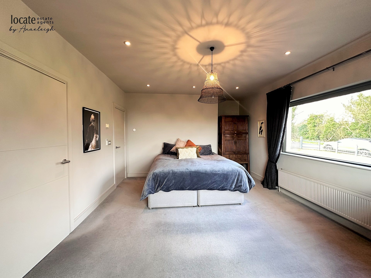
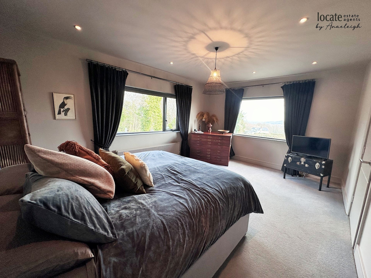
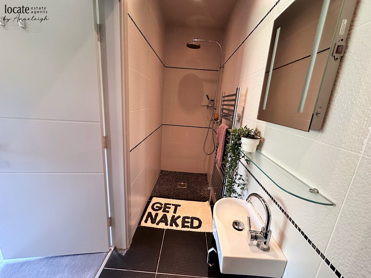
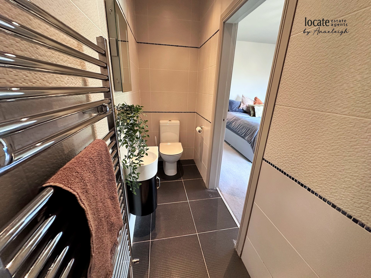
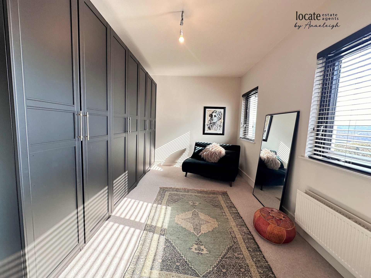
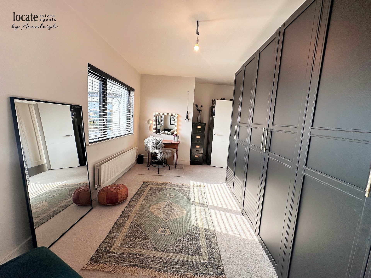
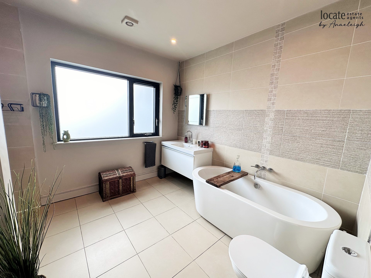
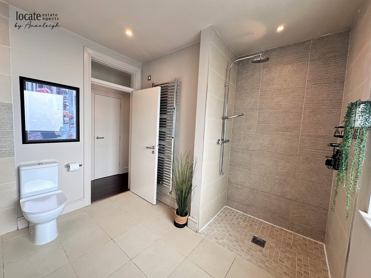
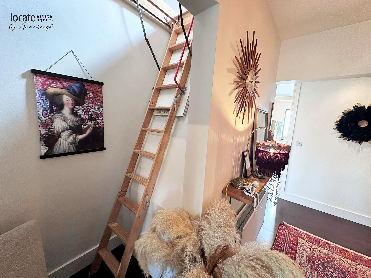
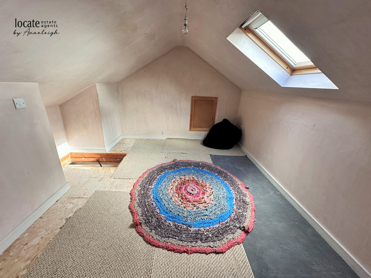
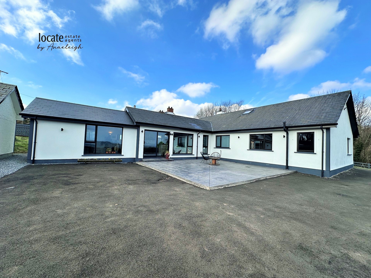
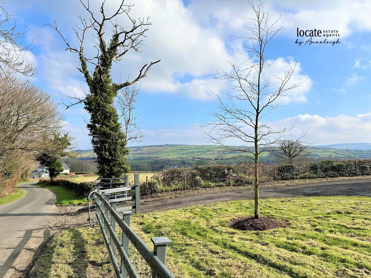
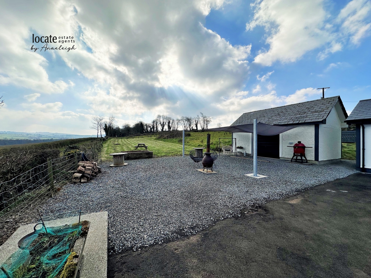
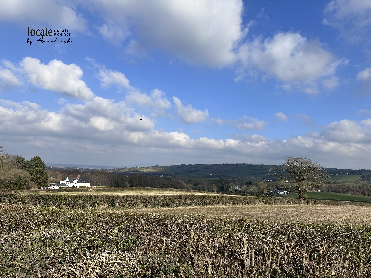
Ground Floor | ||||
| Porch | With glass doors | |||
| Entrance Hall | With wooden floor, access to roof space via loft ladder | |||
| Lounge | 19'9" x 11'1" (6.02m x 3.38m) Multi-fuel stove set in fireplace with granite hearth, wooden floor | |||
| Back Hallway | Leading to Kitchen area & bedroom 3, with storage & hotpress | |||
| Kitchen & Family Area | 34'4" x 15'4" (10.46m x 4.67m) Open plan style living. Kitchen with eye and low level units, integrated draer style fridges, integrated dishwasher, wall oven, combi oven & nicrowave, single drainer stainless steel sink unit with mixer tap, center island with hob & extractor fan, multi-fuel stove with back boiler, dual aspect, sliding patio doors to outside | |||
| Pantry | With space for fridge/freezer | |||
| utility Room | Single drainer stainless steel sink unit with mixer tap, plumbed for washing machine, space for tumble dryer, back door to garden | |||
| Bedroom 3 | 13'5" x 11'6" (4.09m x 3.51m) Carpet, dual aspect | |||
| Hallway | leading to bedrooms | |||
| Bedroom 1 | 17'6" x 12'1" (5.33m x 3.68m) Carpet, dual aspect, electric blinds | |||
| Ensuite | With wc, wash hand basin, walk in shower, tiled floor, fully tiled walls | |||
| Bedroom 2 | 18'3" x 9'9" (5.56m x 2.97m) Carpet, built in wardrobes | |||
| Bathroom | 9'9" x 11'2" (2.97m x 3.40m) With free standing bath, walk in shower, wash hand basin, wc, heated towel rail, tiled floor, tiled walls | |||
Exterior Features | ||||
| Garage | With roller door, power & light | |||
| - | Surrounding gardens taking in the views of the countryside | |||
| - | Patio area | |||
| - | Tarmac driveway | |||
| - | Outside tap | |||
| | |
Branch Address
3 Queen Street
Derry
Northern Ireland
BT48 7EF
3 Queen Street
Derry
Northern Ireland
BT48 7EF
Reference: LOCEA_000896
IMPORTANT NOTICE
Descriptions of the property are subjective and are used in good faith as an opinion and NOT as a statement of fact. Please make further enquiries to ensure that our descriptions are likely to match any expectations you may have of the property. We have not tested any services, systems or appliances at this property. We strongly recommend that all the information we provide be verified by you on inspection, and by your Surveyor and Conveyancer.