
Marlborough Road, Cityide, Derry, BT48
Sold STC - - £150,000
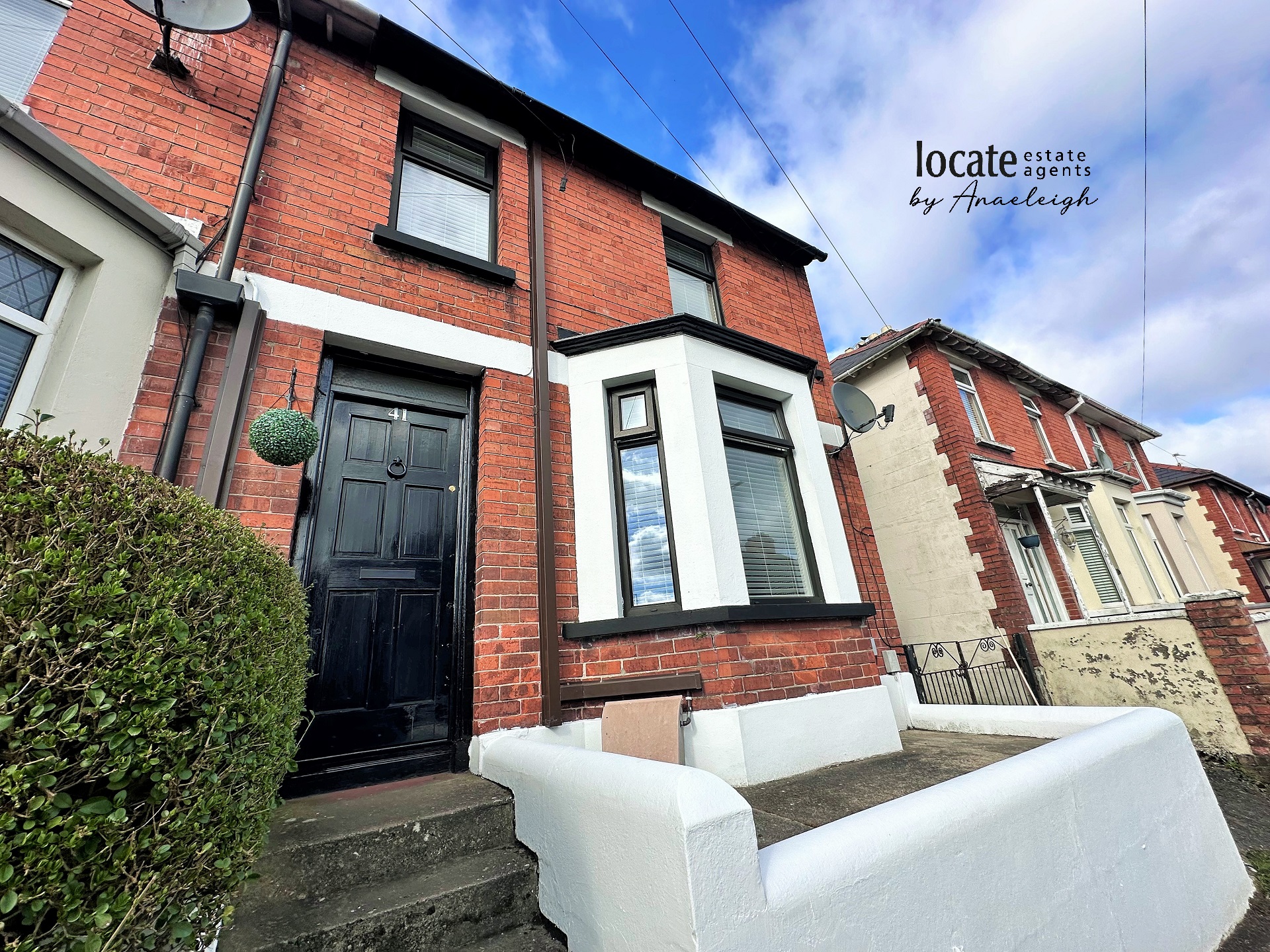
3 Bedrooms, 2 Receptions, 1 Bathroom, End Of Terrace

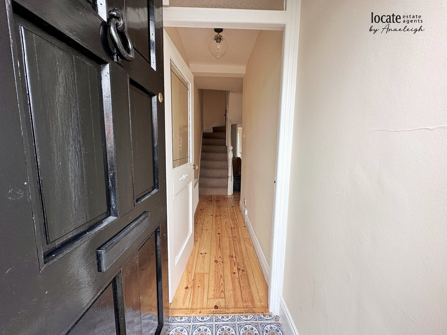
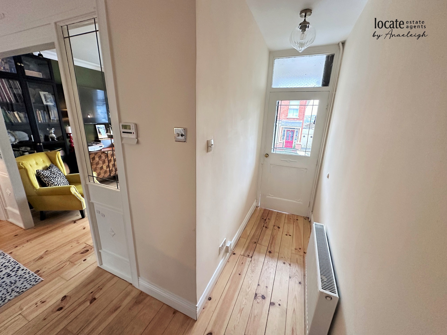
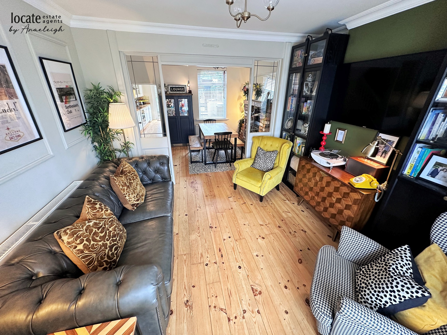
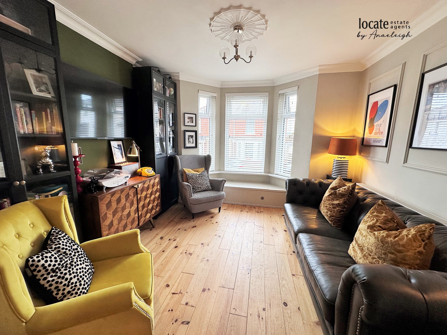
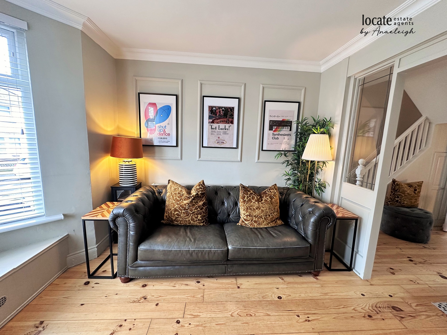
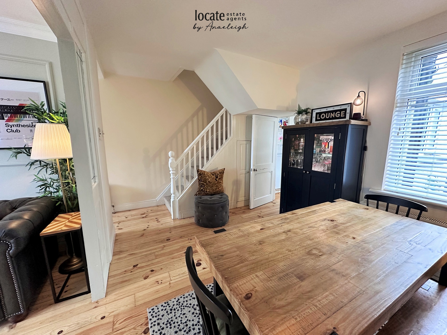
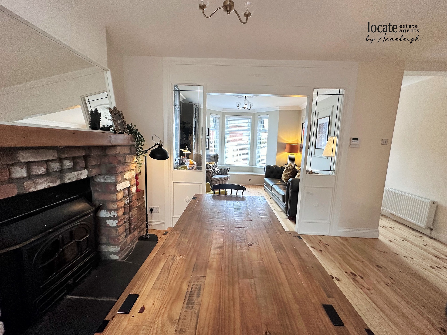
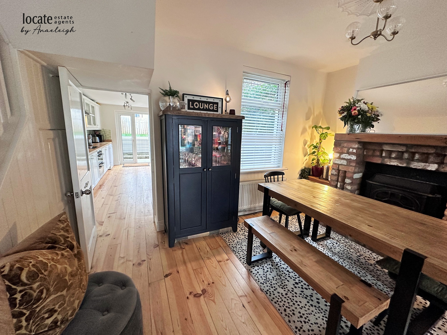
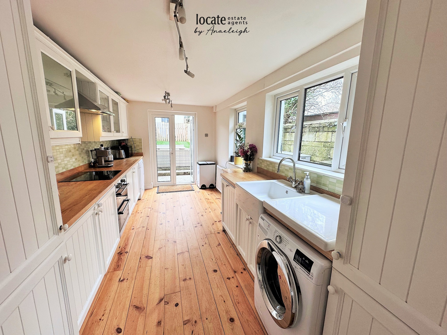
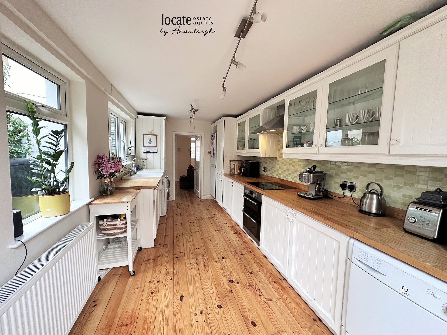
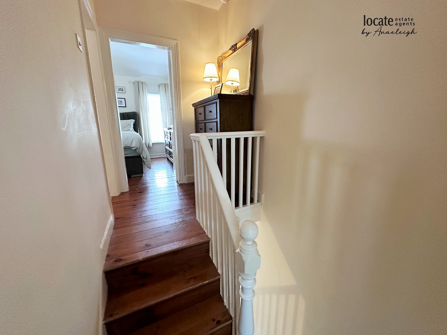
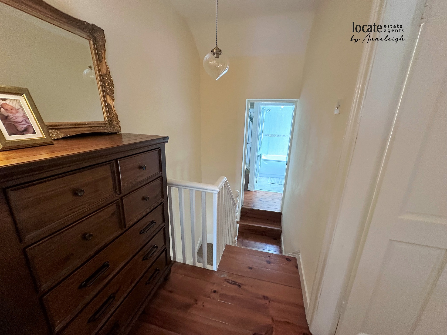
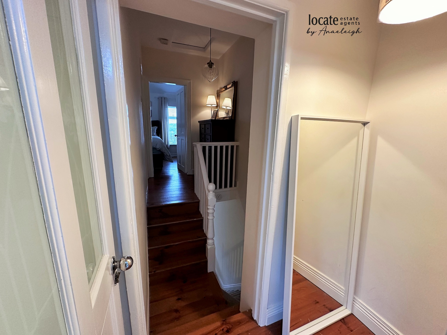
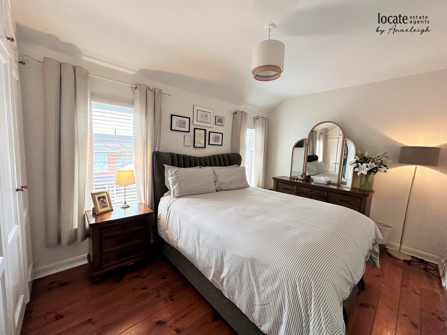
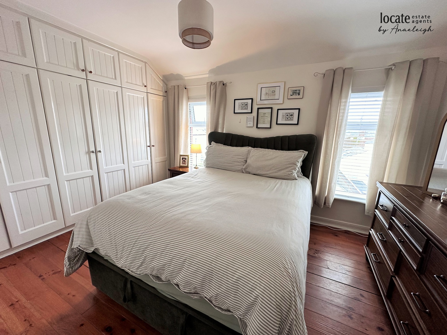
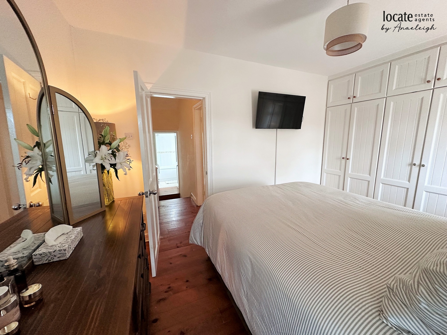
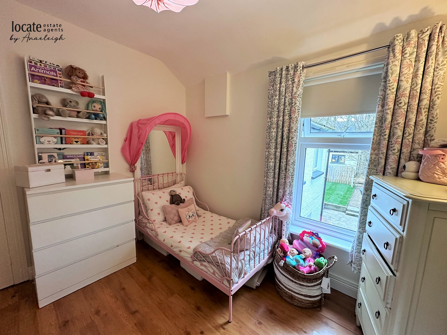
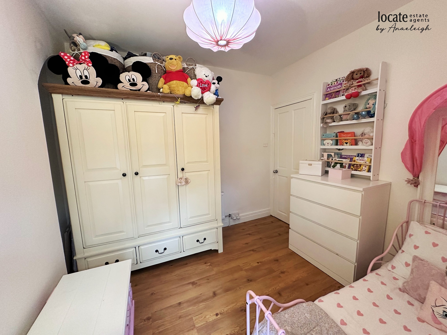
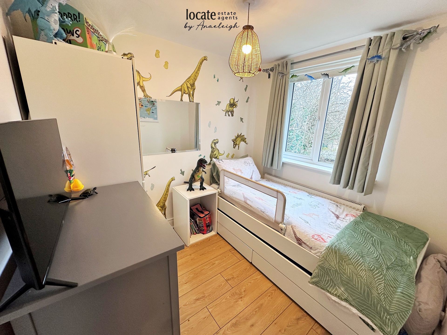
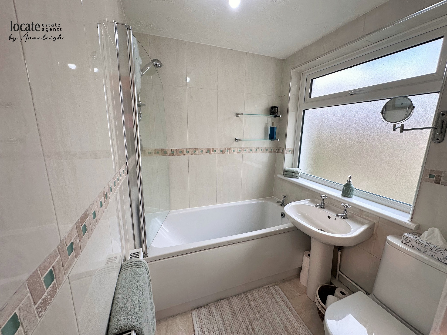
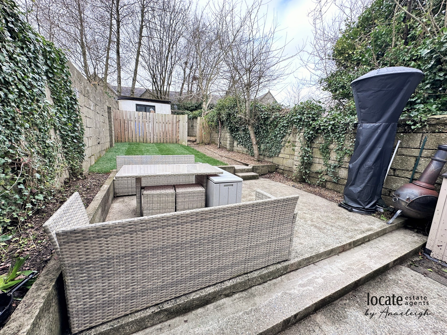
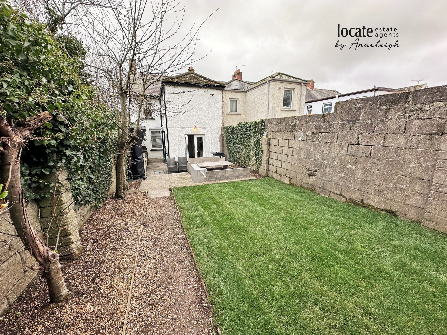
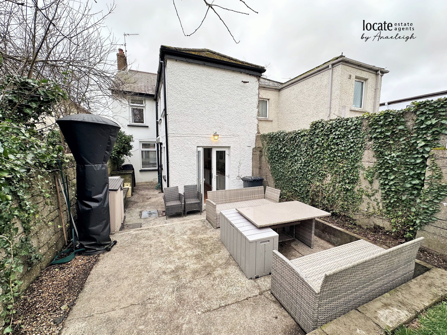
Ground Floor | ||||
| Porch | With tiled floor | |||
| Entrance Hall | With wooden floor | |||
| Lounge | 11'7" x 11'4" (3.53m x 3.45m) (not including alcoves) Solid wooden floor, coving & center rose | |||
| Dining Room | 15'7" x 9'7" (4.75m x 2.92m) Solid wooden floor, stove set in brick fireplace, understair storage | |||
| Kitchrn | 16'6" x 8'2" (5.03m x 2.49m) Eye and low level units, Belfast style sink with mixer tap, plumbed for washing machine, space for tumble dryer, friidge/freezer, tiled splash back, hob, oven and extractor fan, patio doors to garden | |||
First Floor | ||||
| Landing | With wooden floor, access to roofspace | |||
| Bedroom 1 | 12'11" x 9'6" (3.94m x 2.90m) Built in wardrobes, solid wooden floor | |||
| Bedroom 2 | 10'0" x 9'6" (3.05m x 2.90m) Laminated wooden floor | |||
| Bedroom 3 | 8'3" x 7'6" (2.51m x 2.29m) Laminated wooden floor | |||
| Bathroon | With wc, wash hand basin, bath with shower over headm tiled floor, fully tiled walls | |||
Exterior Features | ||||
| - | Rear garden wiith lawn & patio area | |||
| - | Outside light & tap |
Branch Address
3 Queen Street
Derry
Northern Ireland
BT48 7EF
3 Queen Street
Derry
Northern Ireland
BT48 7EF
Reference: LOCEA_000898
IMPORTANT NOTICE
Descriptions of the property are subjective and are used in good faith as an opinion and NOT as a statement of fact. Please make further enquiries to ensure that our descriptions are likely to match any expectations you may have of the property. We have not tested any services, systems or appliances at this property. We strongly recommend that all the information we provide be verified by you on inspection, and by your Surveyor and Conveyancer.