
Tranarossan Avenue, Cityside, Derry, BT48
Sold STC - - £175,000
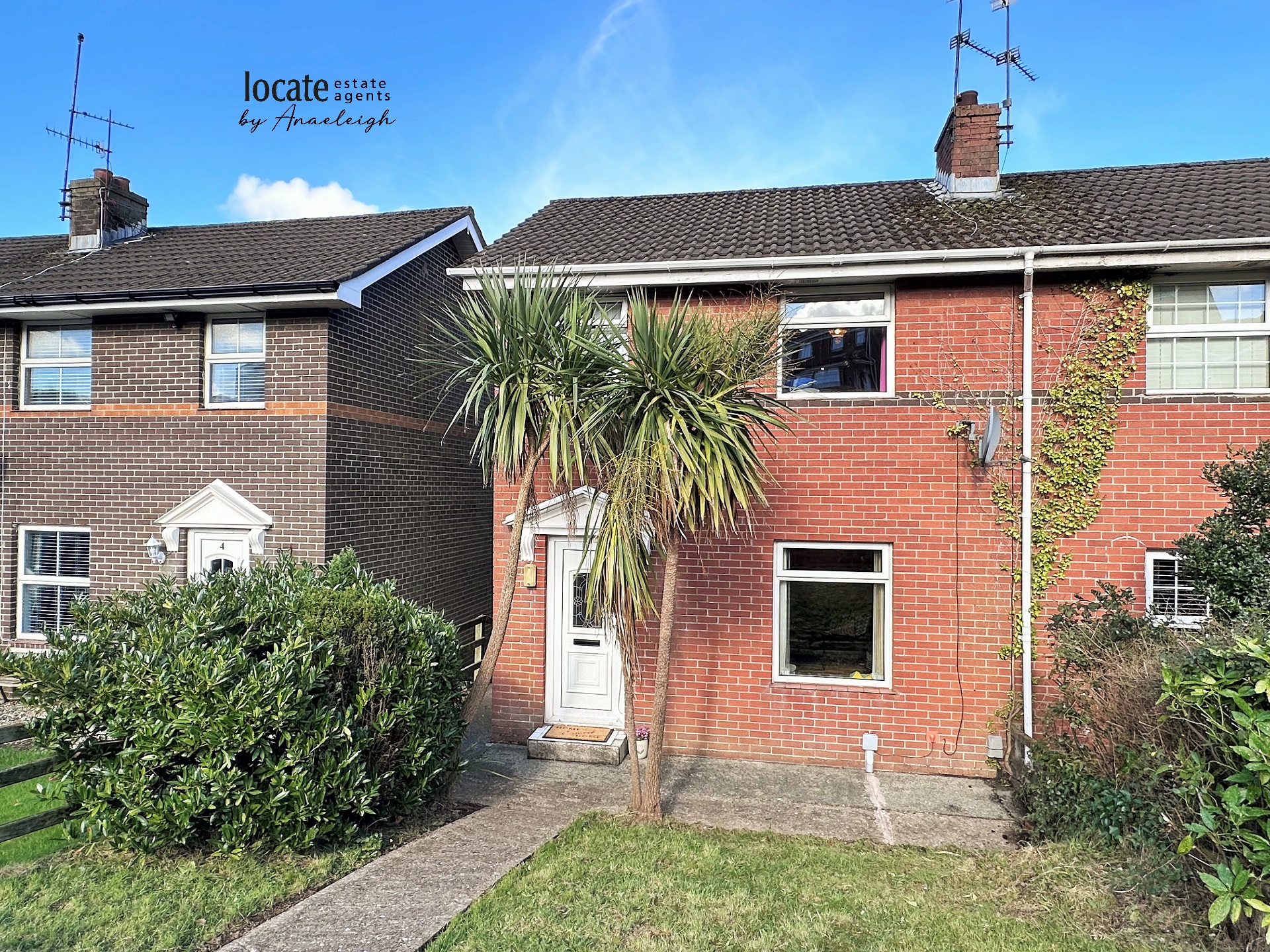
3 Bedrooms, 1 Reception, 1 Bathroom, Semi Detached

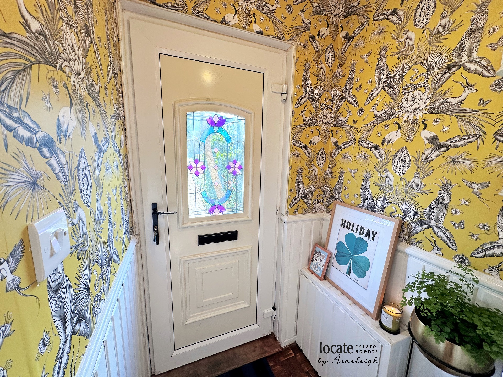
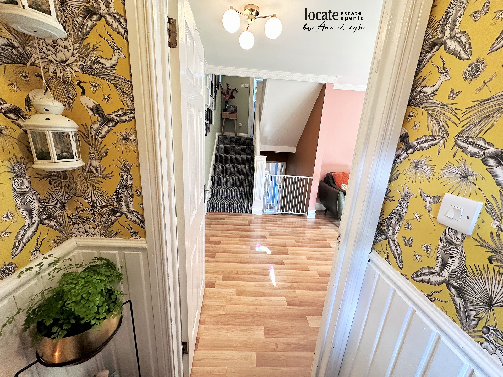
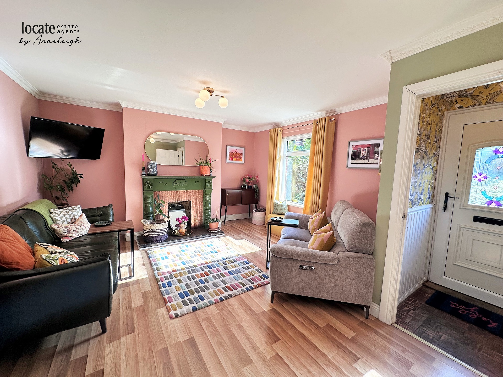
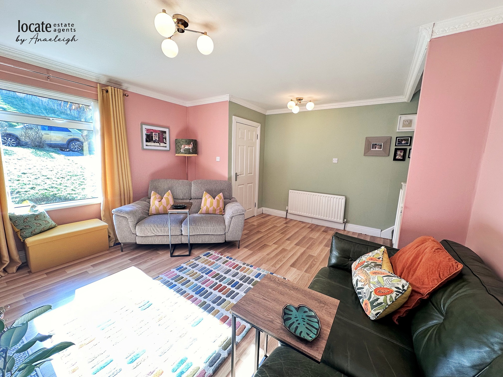
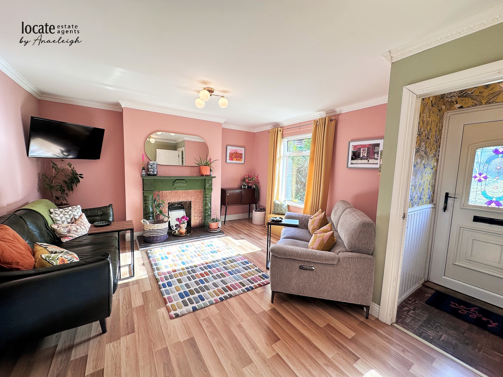
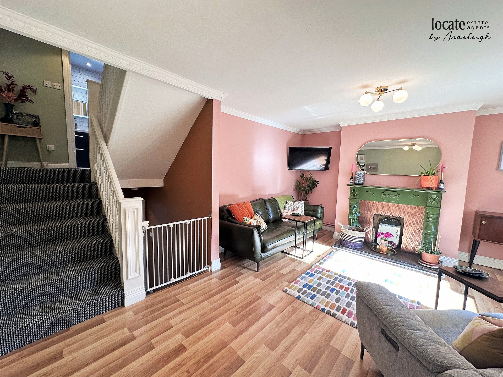
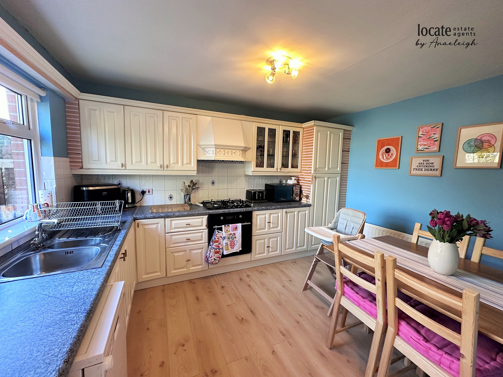
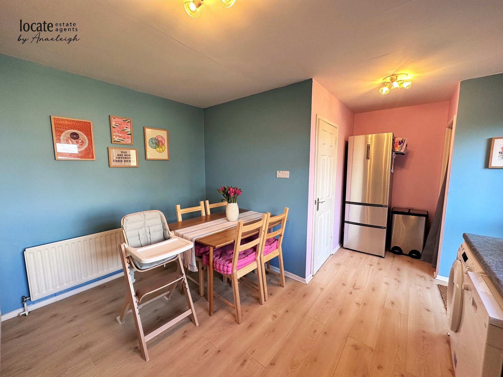
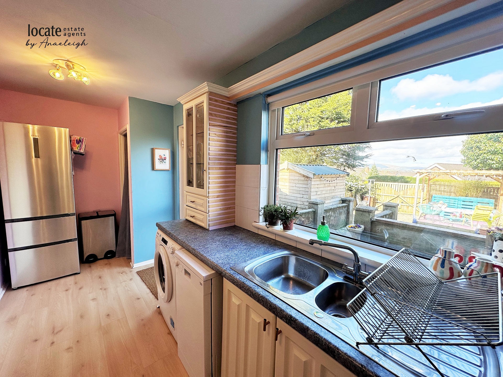
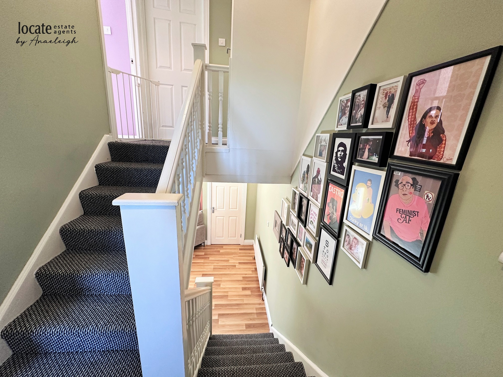
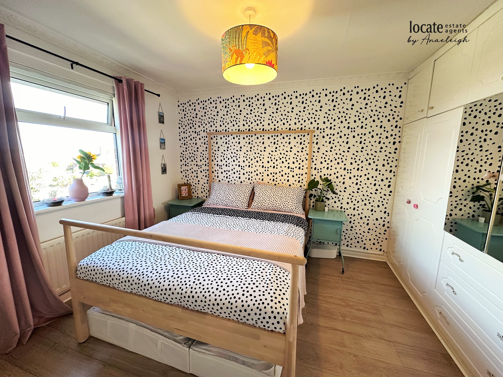
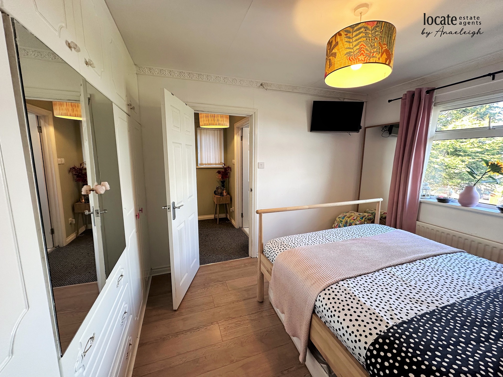
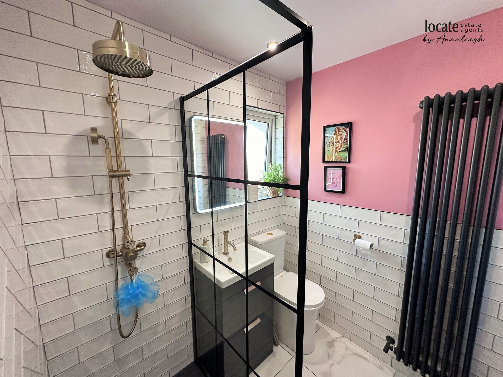
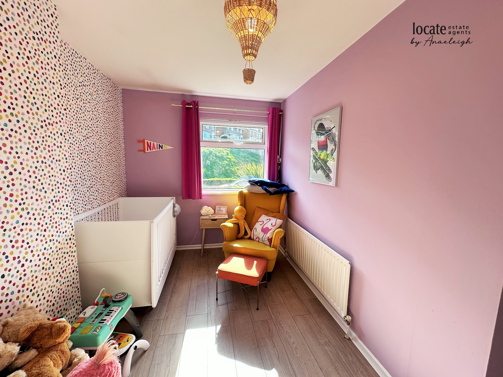
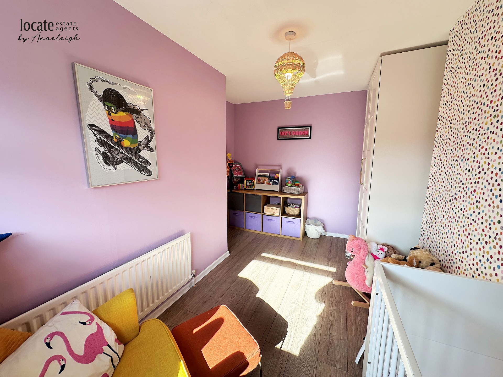
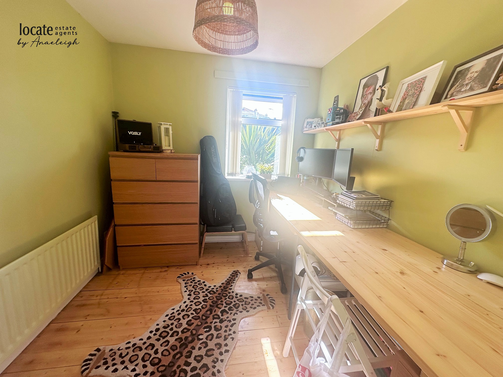
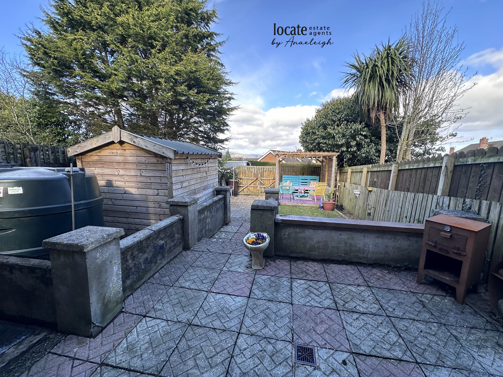
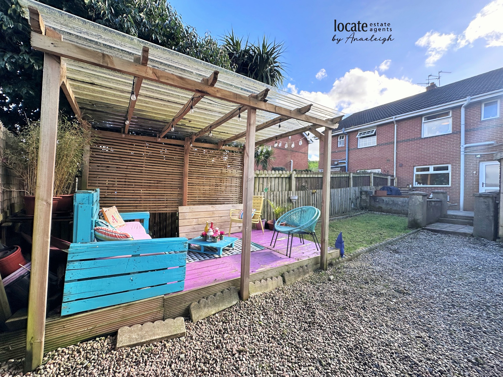
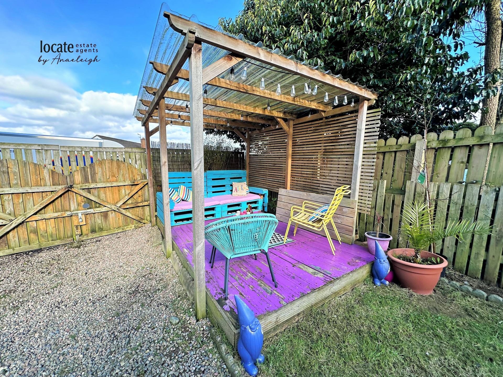
Ground Floor | ||||
| Entrance Porch | | |||
| Lounge | 16'4" x 13'5" (4.98m x 4.09m) Laminated wooden floor, fireplace surround | |||
Lower Ground Floor | ||||
| Kitchen | 16'3" x 12'5" (4.95m x 3.78m) (To widest points) Eye and low level units, 1 1/2 stainless steel sink unit with mixer tap, gas hob, oven and extractor fan, plumbed for washing machine, space for tumble dryer, tiled splashback, laminated wooden floor, storage cupboard, back to garden | |||
First Floor | ||||
| Bedroom 1 | 10'7" x 9'8" (3.23m x 2.95m) Built in wardrobes, laminated wooden floor | |||
| Bathroom | With wc, wash hand basin, shower, half tiled walls, tiiled floor | |||
Upper First Floor | ||||
| Landing | With hotpress | |||
| Bedroom 2 | 13'5" x 7'8" (4.09m x 2.34m) Laminated wooden floor | |||
| Bedroom 3 | 8'7" x 8'3" (2.62m x 2.51m) Laminated wooden floor | |||
Exterior Features | ||||
| - | Garden to front laid in lawn | |||
| - | Gated driveway to rear | |||
| - | Decked & patio areas | |||
| - | Outside tap & Belfast sink | |||
| | |
Branch Address
3 Queen Street
Derry
Northern Ireland
BT48 7EF
3 Queen Street
Derry
Northern Ireland
BT48 7EF
Reference: LOCEA_000900
IMPORTANT NOTICE
Descriptions of the property are subjective and are used in good faith as an opinion and NOT as a statement of fact. Please make further enquiries to ensure that our descriptions are likely to match any expectations you may have of the property. We have not tested any services, systems or appliances at this property. We strongly recommend that all the information we provide be verified by you on inspection, and by your Surveyor and Conveyancer.