
Ard Grange, Cityside, Derry, BT48
Sold STC - - £120,000
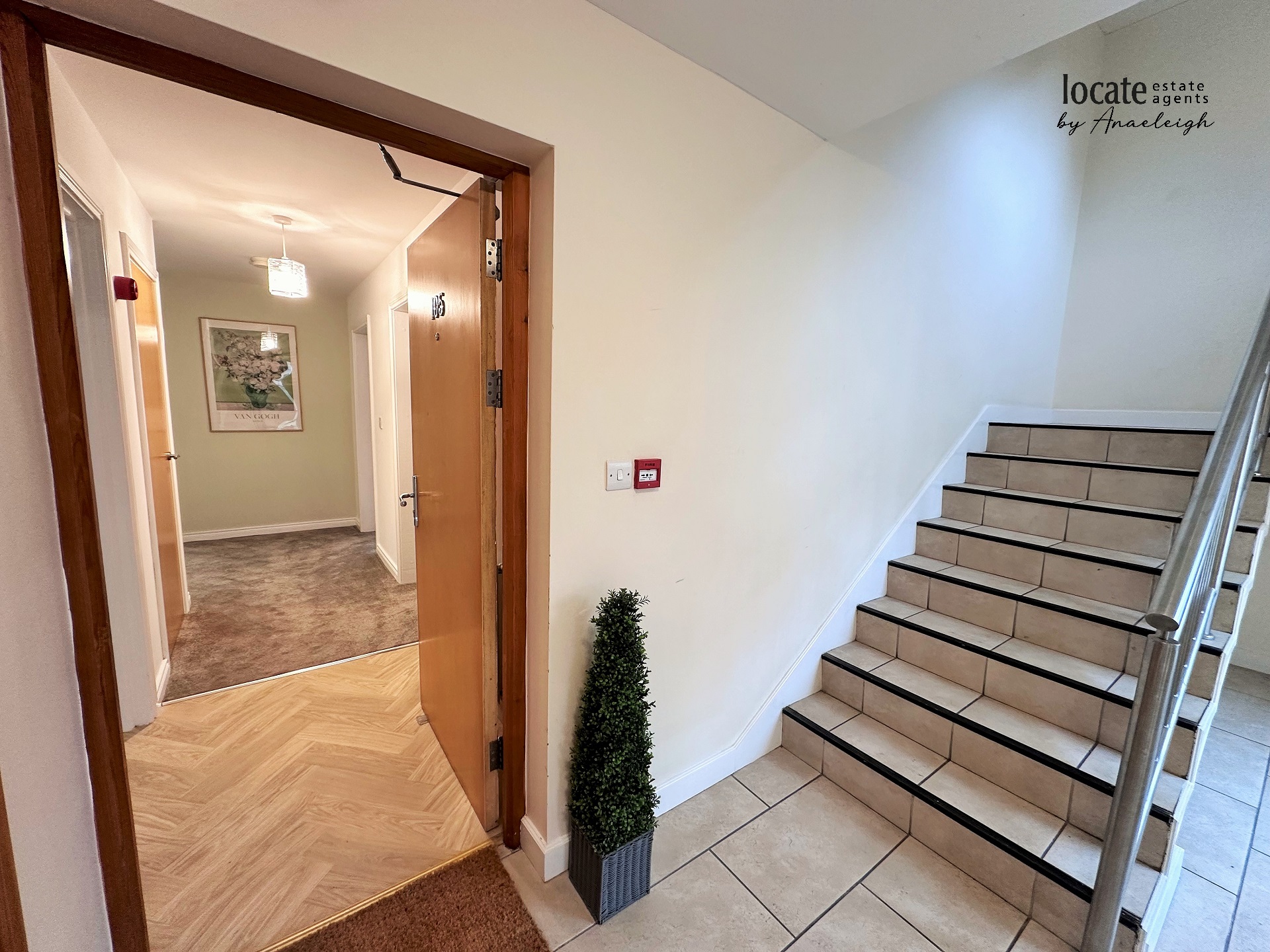
2 Bedrooms, 1 Reception, 2 Bathrooms, Apartment

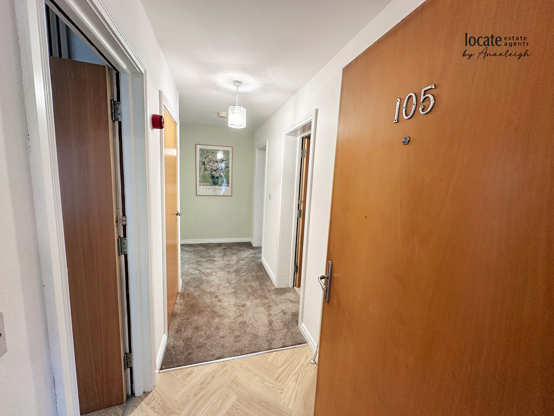
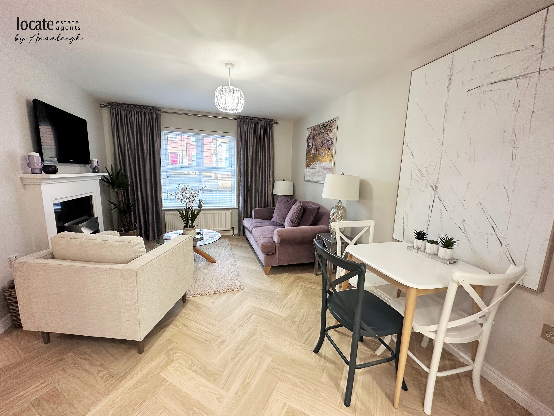
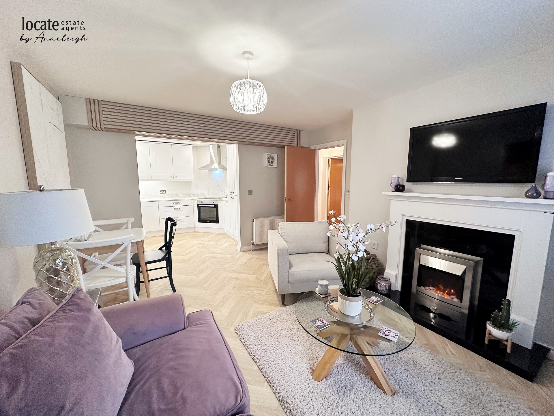
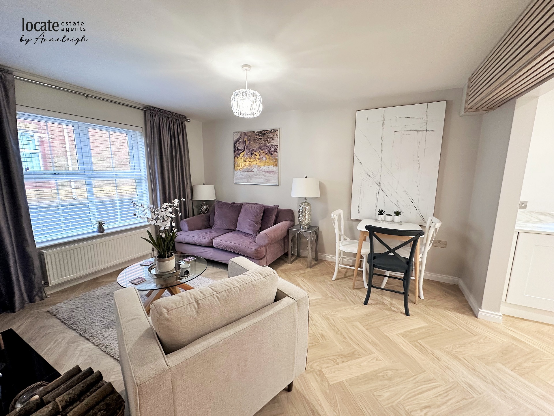
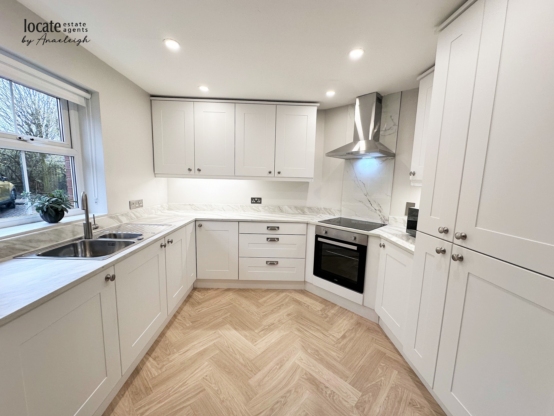
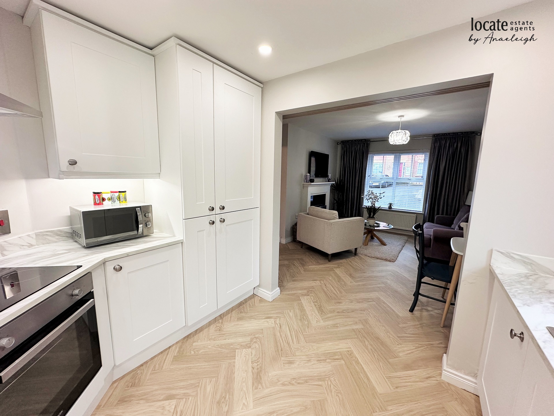
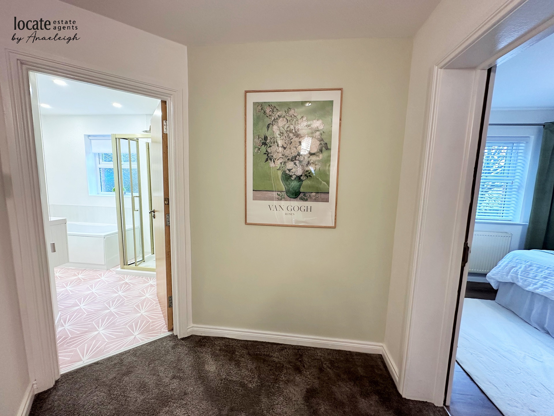
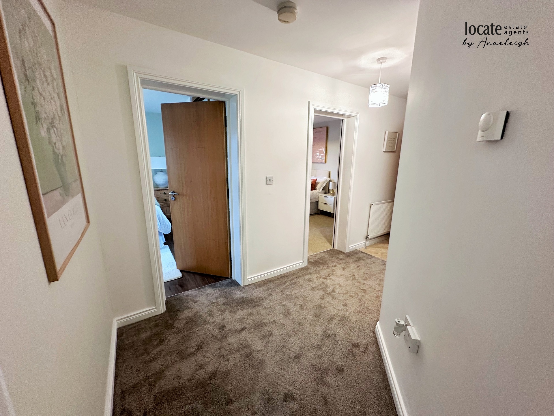
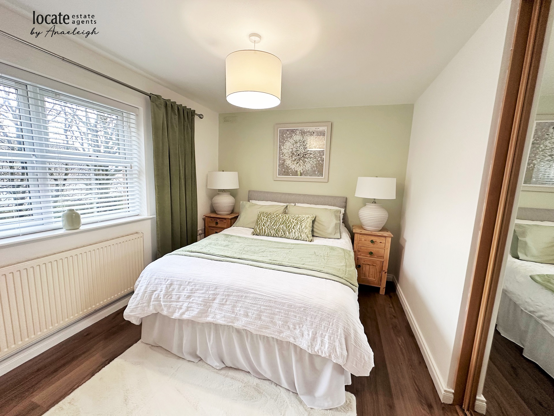
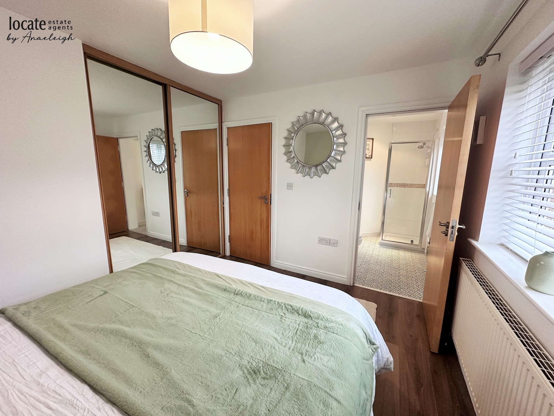
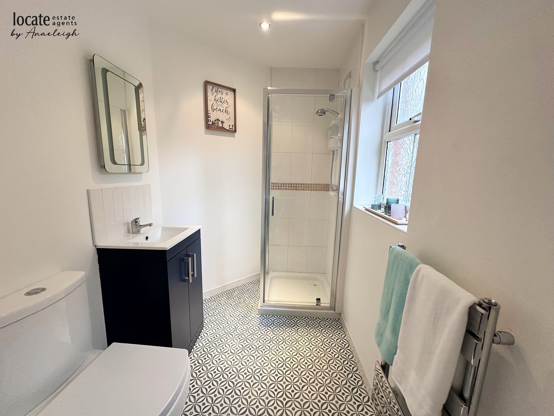
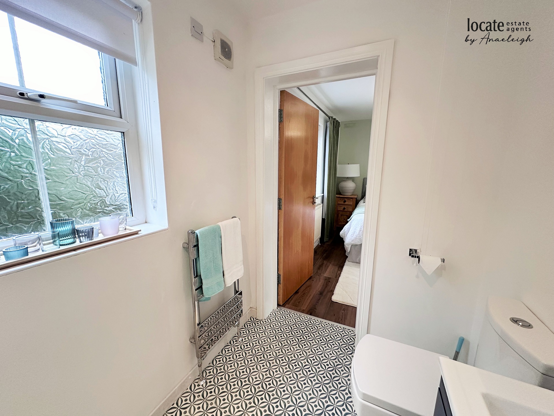
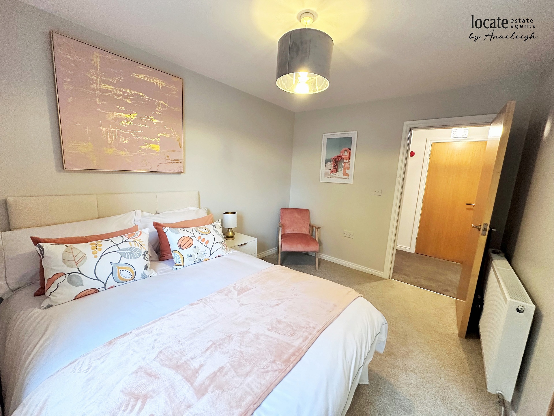
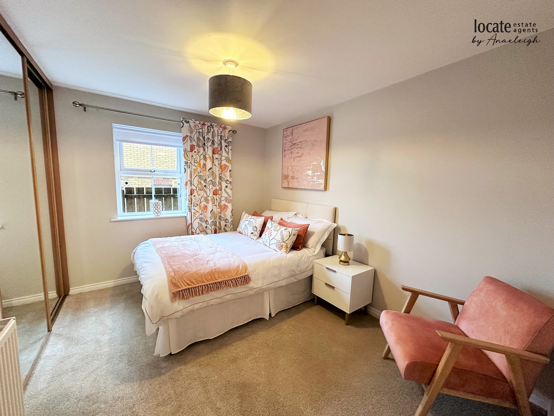
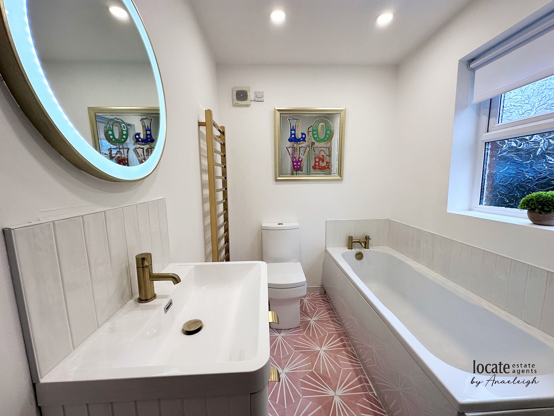
| Entrance Hall | With carpet & lino, storage | |||
| Open Plan Kitchen, Dining & Lounge | 23'0" x 11'1" (7.01m x 3.38m) Kitchen area with eye and low level units, hob, ocen and extractor fan, integrated fridge/freezer, integrated washing machine. Lounge ares with electric fire set in fireplace surround | |||
| Bedroom 1 | 11'5" x 9'4" (3.48m x 2.84m) Laminated wooden floor, built in wardrobes | |||
| En-suite | With wc, wash hand basin, electric shower, heated towel rail | |||
| Bedroom 2 | 11'5" x 8'11" (3.48m x 2.72m) Carpet, built in wardrobes | |||
| Bathroom | With wc, wash hand basin set in vanity unit, bath, separate shower, heated towel rail, tiled floor | |||
| | |
Branch Address
3 Queen Street
Derry
Northern Ireland
BT48 7EF
3 Queen Street
Derry
Northern Ireland
BT48 7EF
Reference: LOCEA_000901
IMPORTANT NOTICE
Descriptions of the property are subjective and are used in good faith as an opinion and NOT as a statement of fact. Please make further enquiries to ensure that our descriptions are likely to match any expectations you may have of the property. We have not tested any services, systems or appliances at this property. We strongly recommend that all the information we provide be verified by you on inspection, and by your Surveyor and Conveyancer.