
Grainan Drive, Belmont, Cityside, Derry, BT48
Sold STC - - £130,000
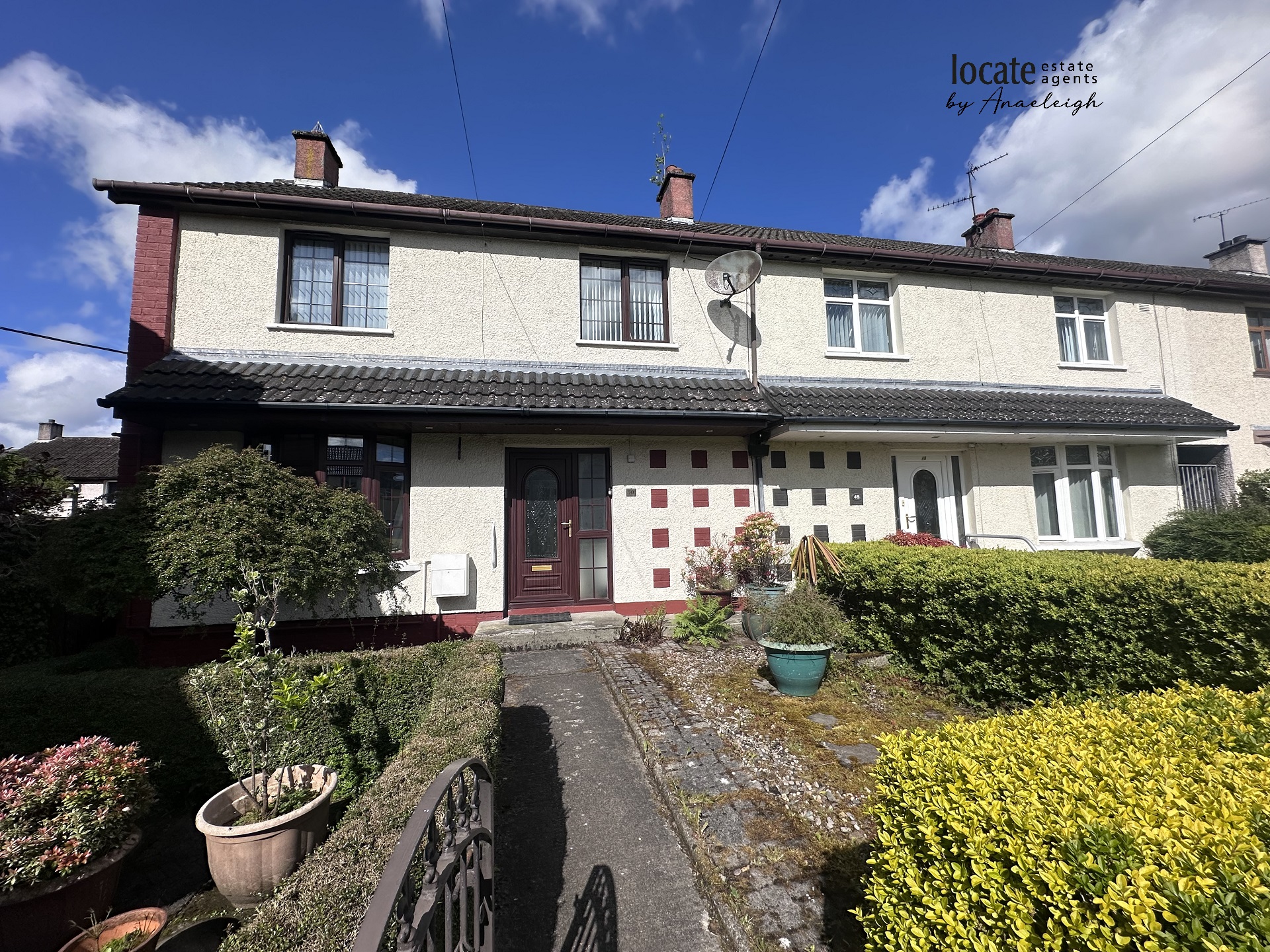
3 Bedrooms, 2 Receptions, 1 Bathroom, End Of Terrace

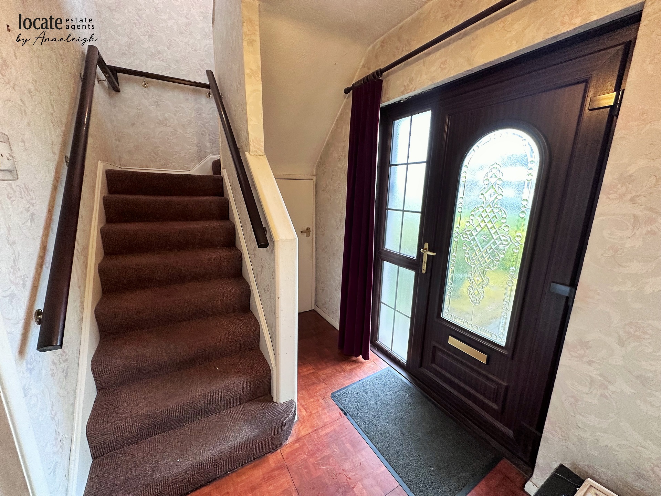
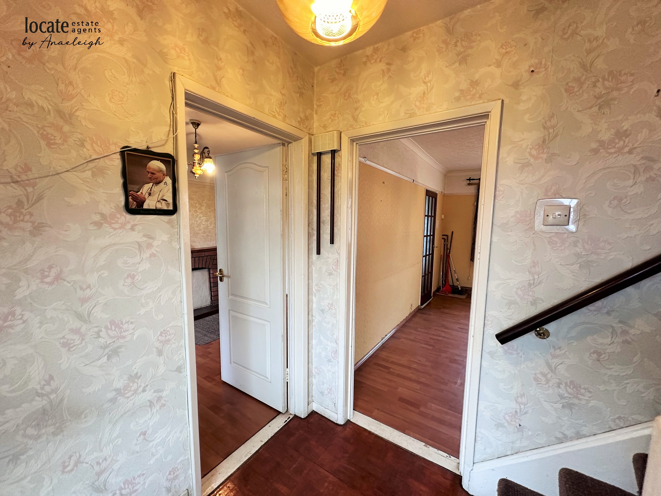

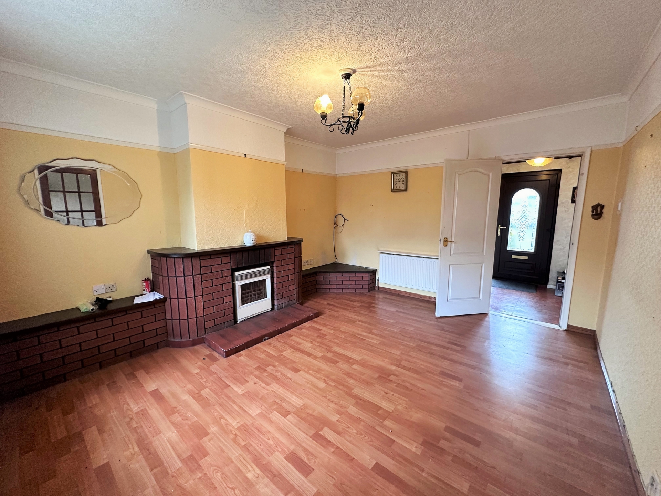
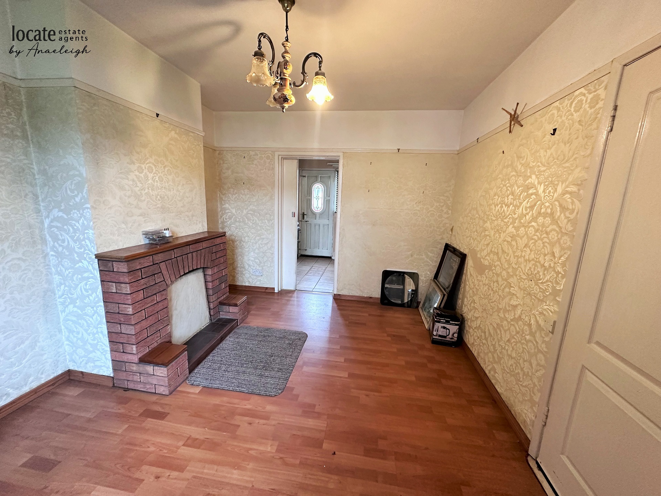
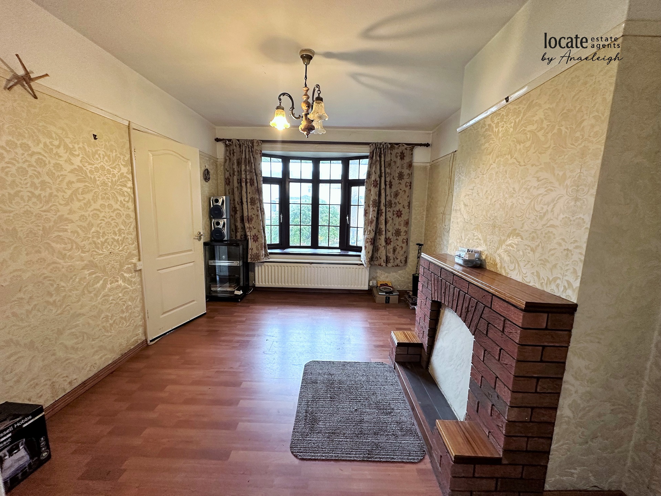


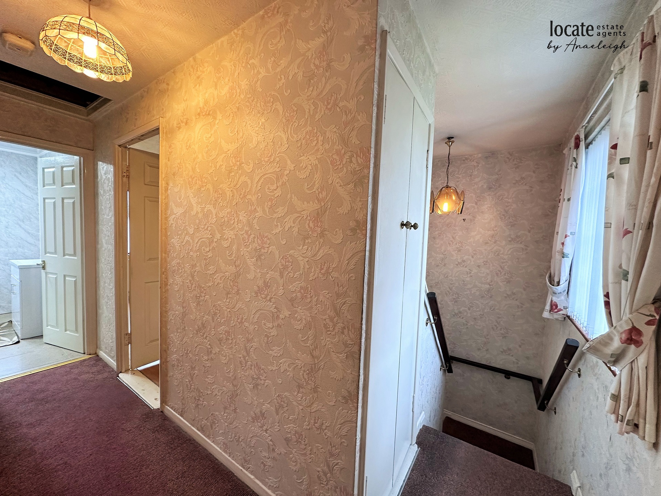
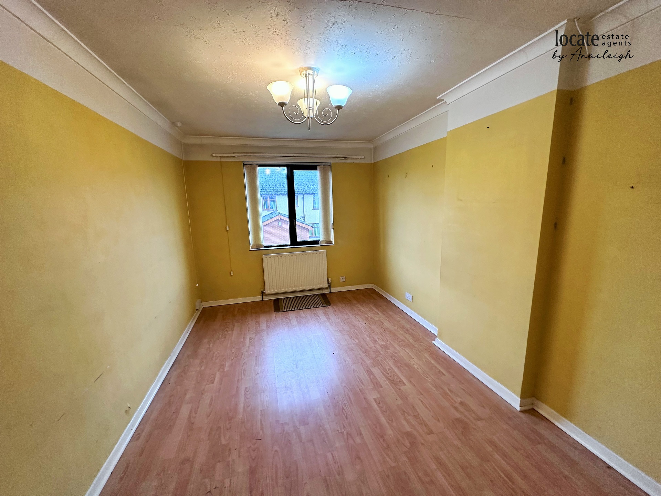

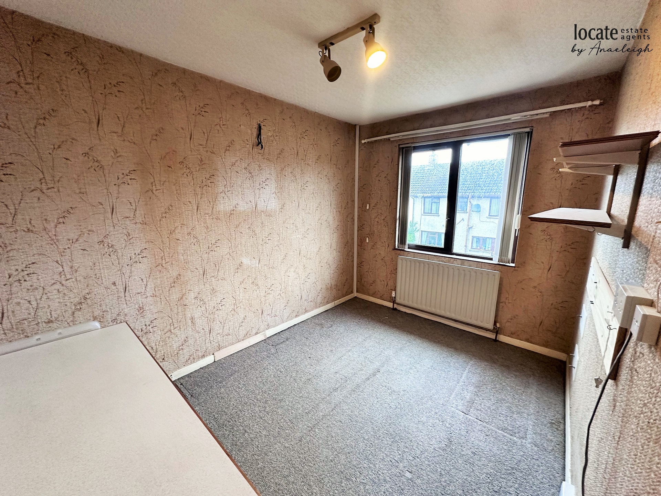
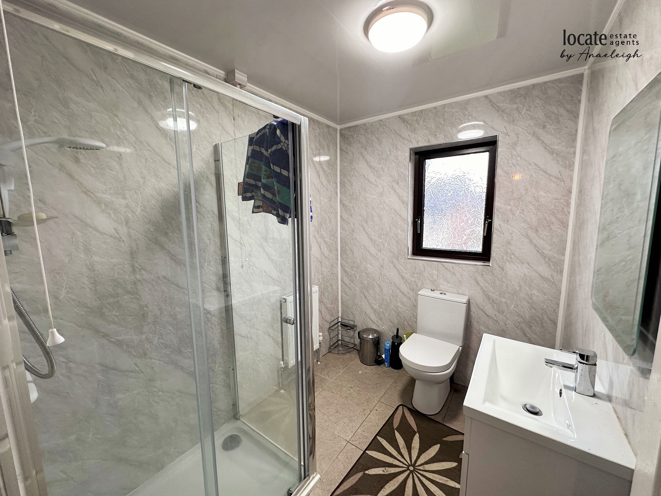
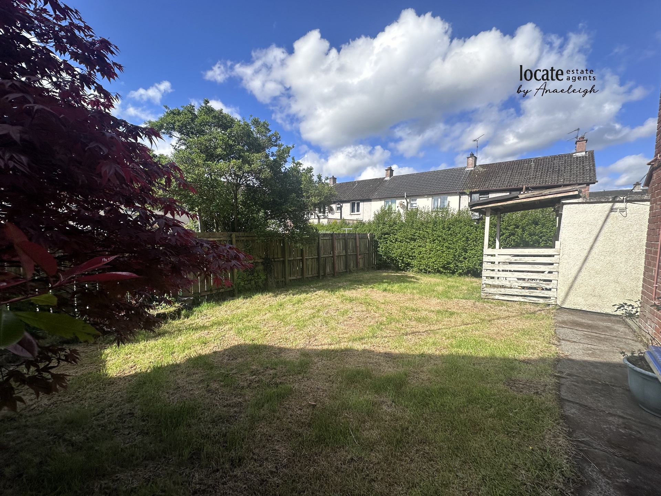

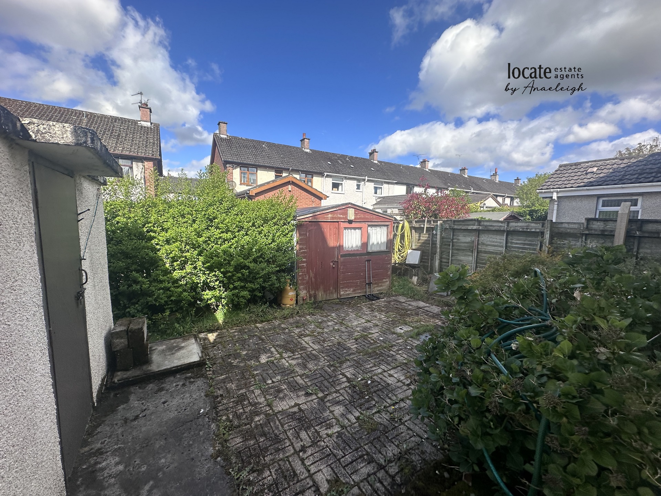
Ground Floor | ||||
| Entrance Hall | With understair storage, laminated wooden floor | |||
| Lounge | 12'0" x 12'2" (3.66m x 3.71m) | |||
| Family Room | 12'7" x 10'5" (3.84m x 3.18m) | |||
| Kitchen | 10'5" x 7'5" (3.18m x 2.26m) | |||
First Floor | ||||
| Landing | With access to roofspace | |||
| Bedroom 1 | 14'1" x 8'9" (4.29m x 2.67m) | |||
| Bedroom 2 | 10'9" x 9'8" (3.28m x 2.95m) | |||
| Bedroom 3 | 10'7" x 7'8" (3.23m x 2.34m) | |||
| Bathroom | With wc, wash hand basin, shower | |||
Exterior Features | ||||
| - | Front, rear & side gardens | |||
| - | Garden sheds | |||
| - | Patio area | |||
| | |
Branch Address
3 Queen Street
Derry
Northern Ireland
BT48 7EF
3 Queen Street
Derry
Northern Ireland
BT48 7EF
Reference: LOCEA_000916
IMPORTANT NOTICE
Descriptions of the property are subjective and are used in good faith as an opinion and NOT as a statement of fact. Please make further enquiries to ensure that our descriptions are likely to match any expectations you may have of the property. We have not tested any services, systems or appliances at this property. We strongly recommend that all the information we provide be verified by you on inspection, and by your Surveyor and Conveyancer.