
Racecourse Road, Cityside, Derry, BT48
Sold STC - - £310,000
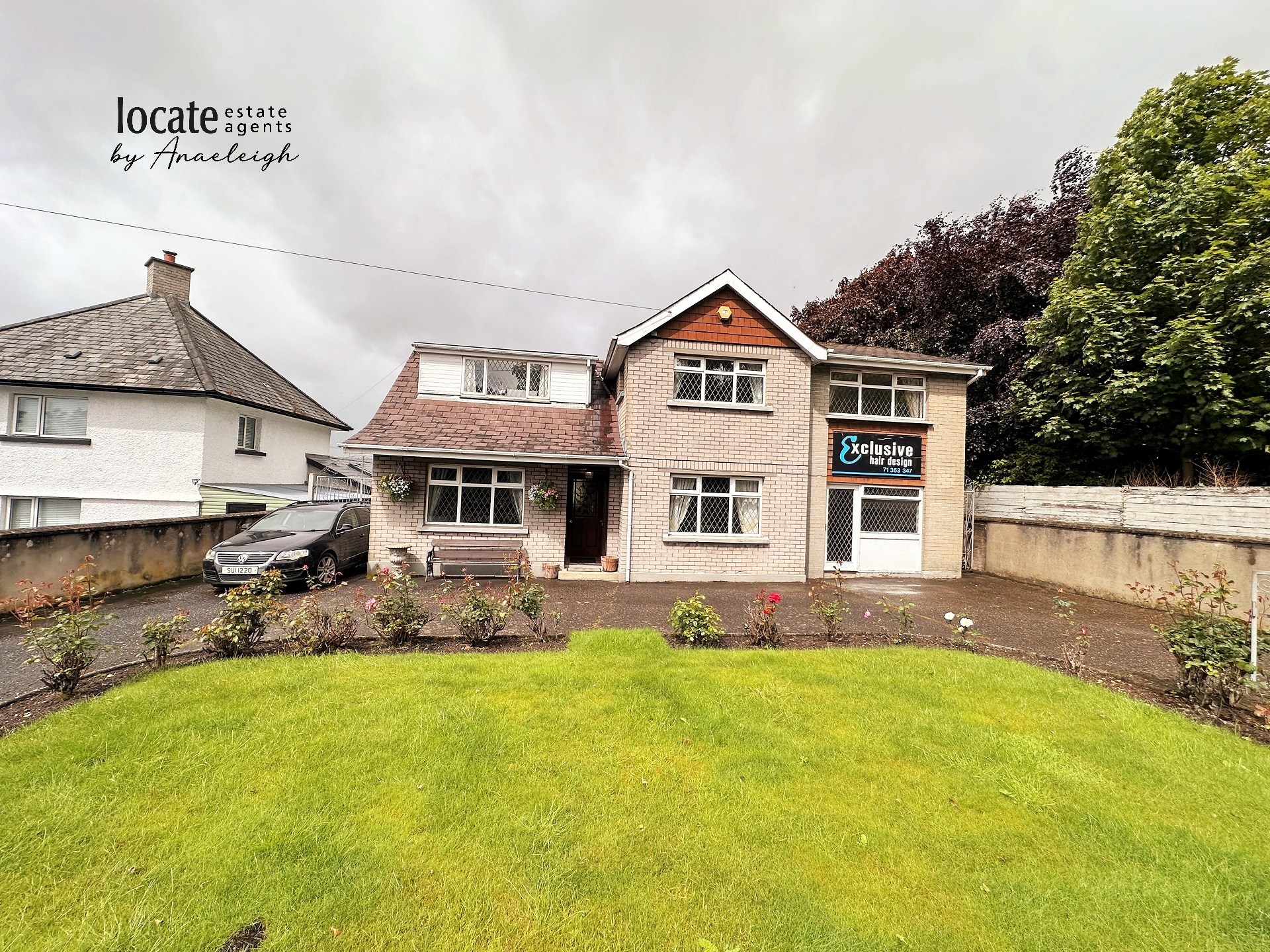
4 Bedrooms, 4 Receptions, 2 Bathrooms, Detached

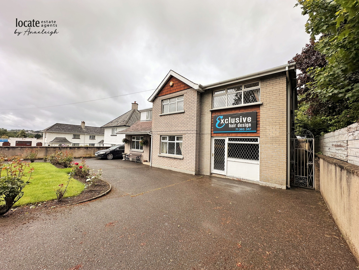
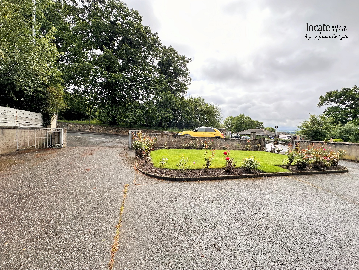
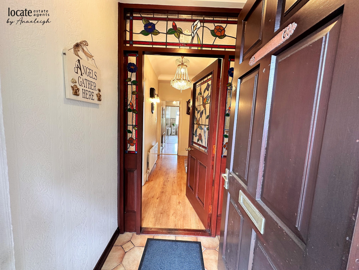
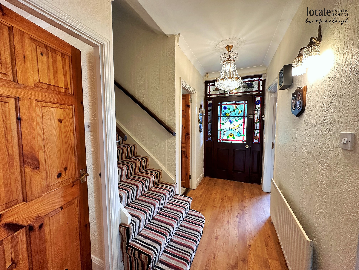
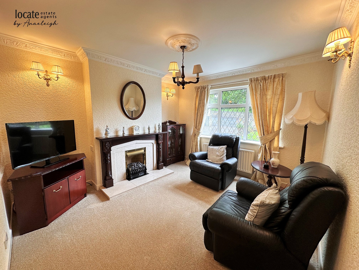
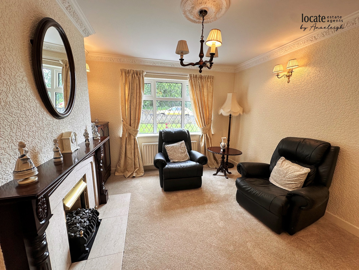
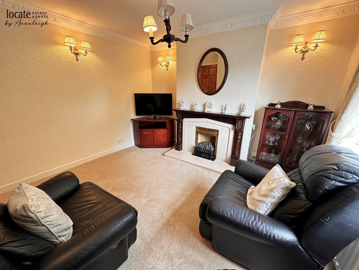
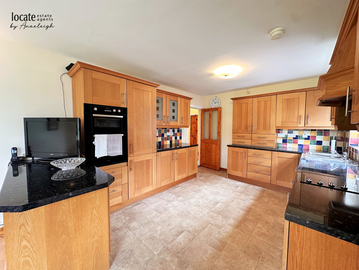
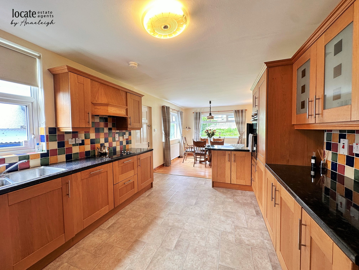
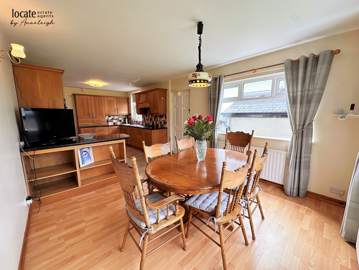
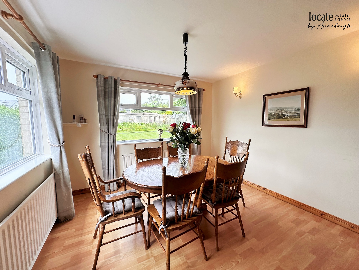
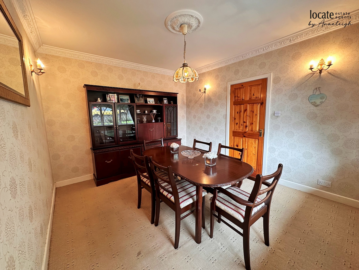
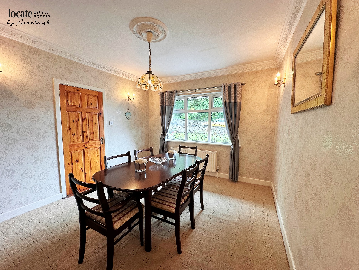
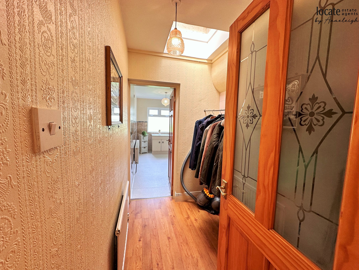
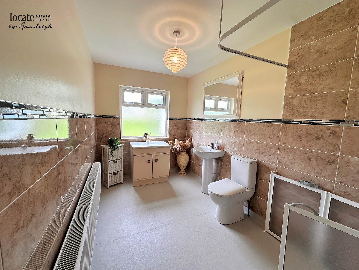
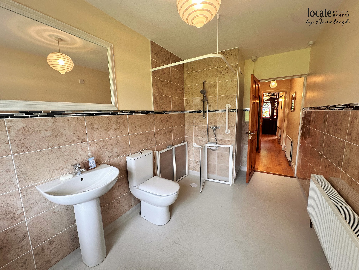
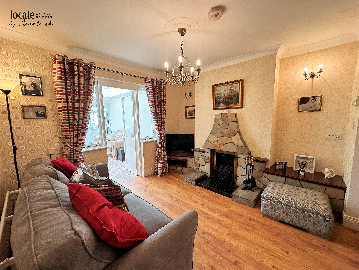
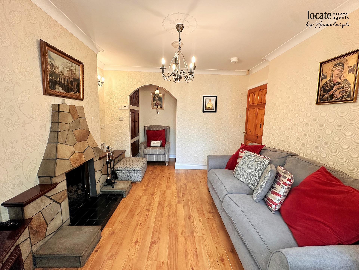
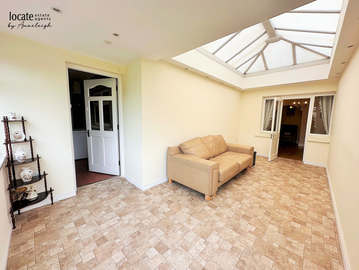
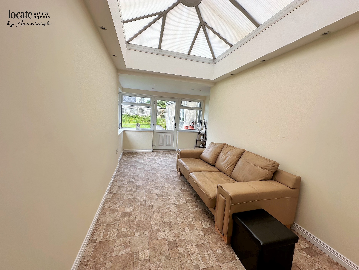
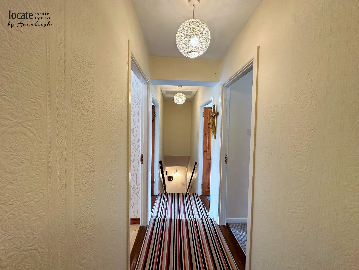
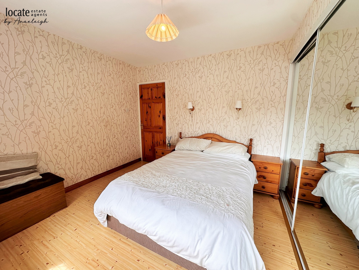
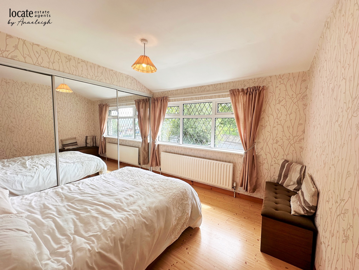
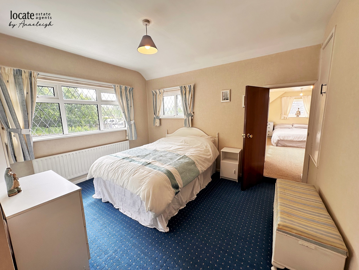
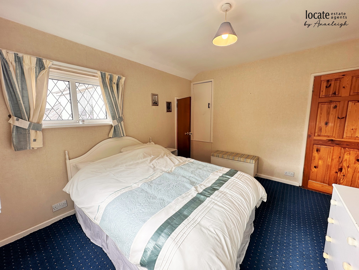
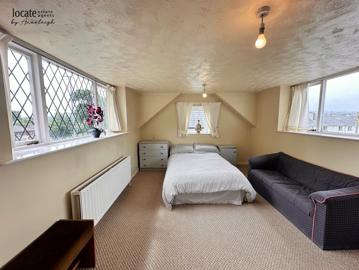
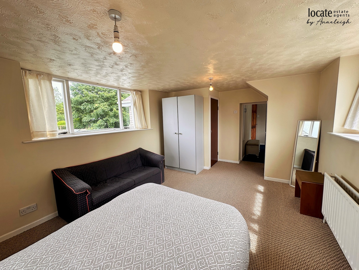
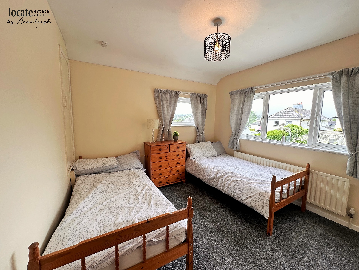
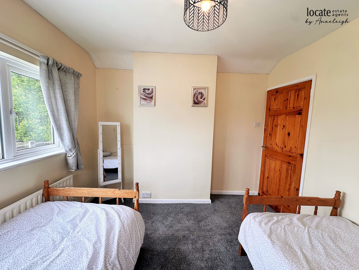
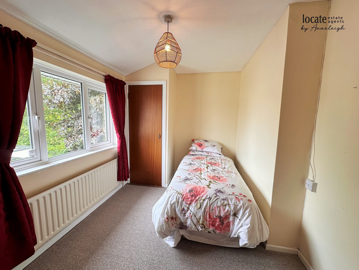
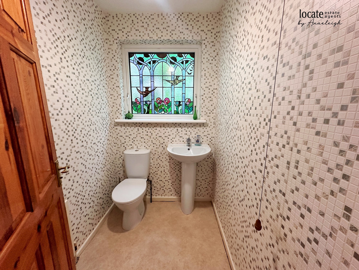
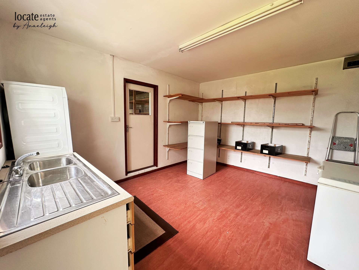
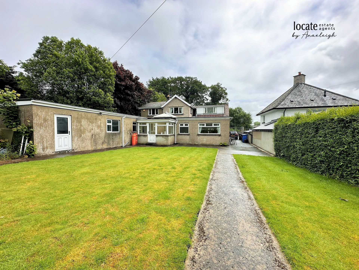
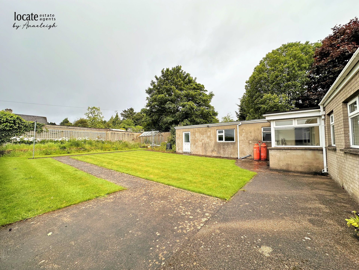
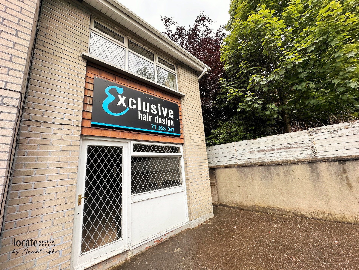
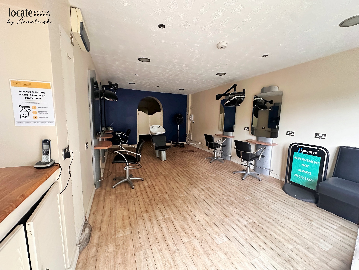
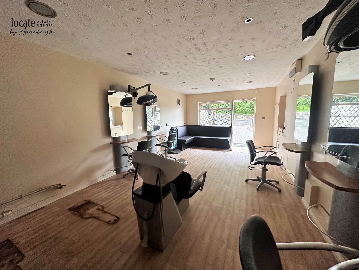
Main Home | ||||
Ground Floor | ||||
| Porch | With tiled floor, stain glass door through to entrance hall | |||
| Entrance Hall | With laminated wooden floor | |||
| Lounge | 11'10" x 11'7" (3.61m x 3.53m) Carpet, electric fire set in fireplace surround | |||
| Dining Room | 12'8" x 10'11" (3.86m x 3.33m) Carpet | |||
| Kitchen | 24'8" x 10'11" (7.52m x 3.33m) Eye and low level units, 1 1/2 stainless steel sink unit with mixer tap, integrated fridge/freezer, double wall oven, hob, extractor fan, integrated dishwasher, lino & lamimated wooden floor, back door to garden, dual aspect | |||
| Cloak Cupboard | | |||
| Bathroom | 10'11" x 6'10" (3.33m x 2.08m) With wash hand basin, wc, walk in shower, half tiled walls | |||
| Family Room | 11'0" x 10'10" (3.35m x 3.30m) Gas fire set in stone surround, laminated wooden floor, access to understair storage | |||
| Sun Room | 19'7" x 10'5" (5.97m x 3.18m) Lino, doors to garden, access to utility & garage | |||
First Floor | ||||
| Bedroom 1 | 10'5" x 10'2" (3.18m x 3.10m) Laminated wooden floor, sliderobes | |||
| Bedroom 2 | 10'11" x 10'2" (3.33m x 3.10m) Carpet | |||
| Walk in wardrobe/Dormer | 12'10" x 10'5" (3.91m x 3.18m) Carpet, built in wardrobe | |||
| Bedroom 3 | 10'10" x 10'4" (3.30m x 3.15m) Carpet | |||
| Bedroom 4 | 12'3" x 8'5" (3.73m x 2.57m) Carpet, built in wardrobe | |||
| Wash Room | With wc and wash hand basin | |||
Adjoining Business | ||||
| Main Area | 22'8" x 12'2" (6.91m x 3.71m) Plumbed, power & light | |||
| Back Room | 9'1" x 9'1" (2.77m x 2.77m) Wc, small kitchen area, rear access | |||
Exterior Features | ||||
| Integral Garage & Utility Room | Plumbed for washing machine, space for tumble dryer, stainless steel sink unit with mixer tap, side door, power & light | |||
| - | Driveway to front with parking for a number of vehicles | |||
| - | Front & rear gardens laid in lawn | |||
| - | |
Branch Address
3 Queen Street
Derry
Northern Ireland
BT48 7EF
3 Queen Street
Derry
Northern Ireland
BT48 7EF
Reference: LOCEA_000926
IMPORTANT NOTICE
Descriptions of the property are subjective and are used in good faith as an opinion and NOT as a statement of fact. Please make further enquiries to ensure that our descriptions are likely to match any expectations you may have of the property. We have not tested any services, systems or appliances at this property. We strongly recommend that all the information we provide be verified by you on inspection, and by your Surveyor and Conveyancer.